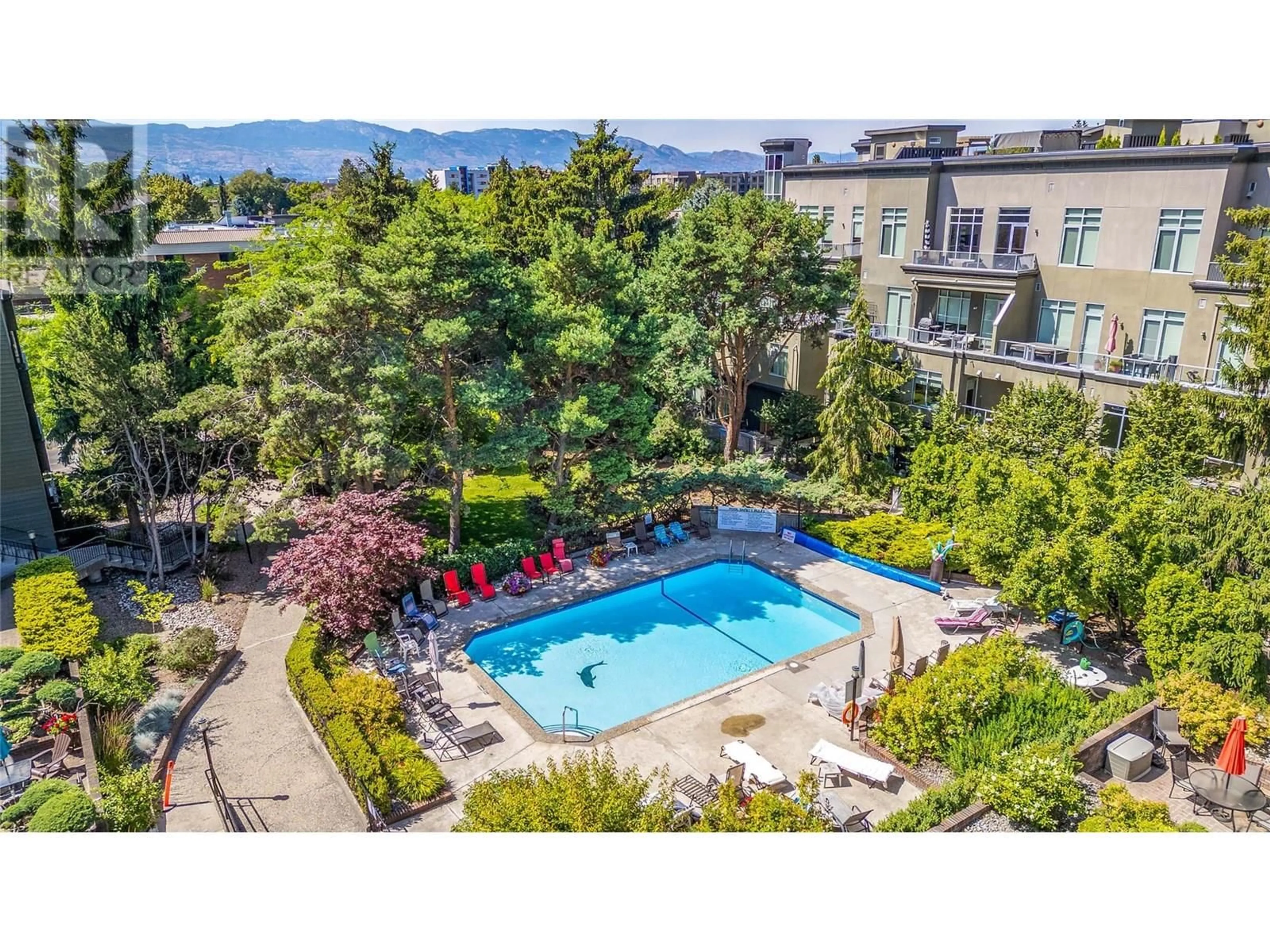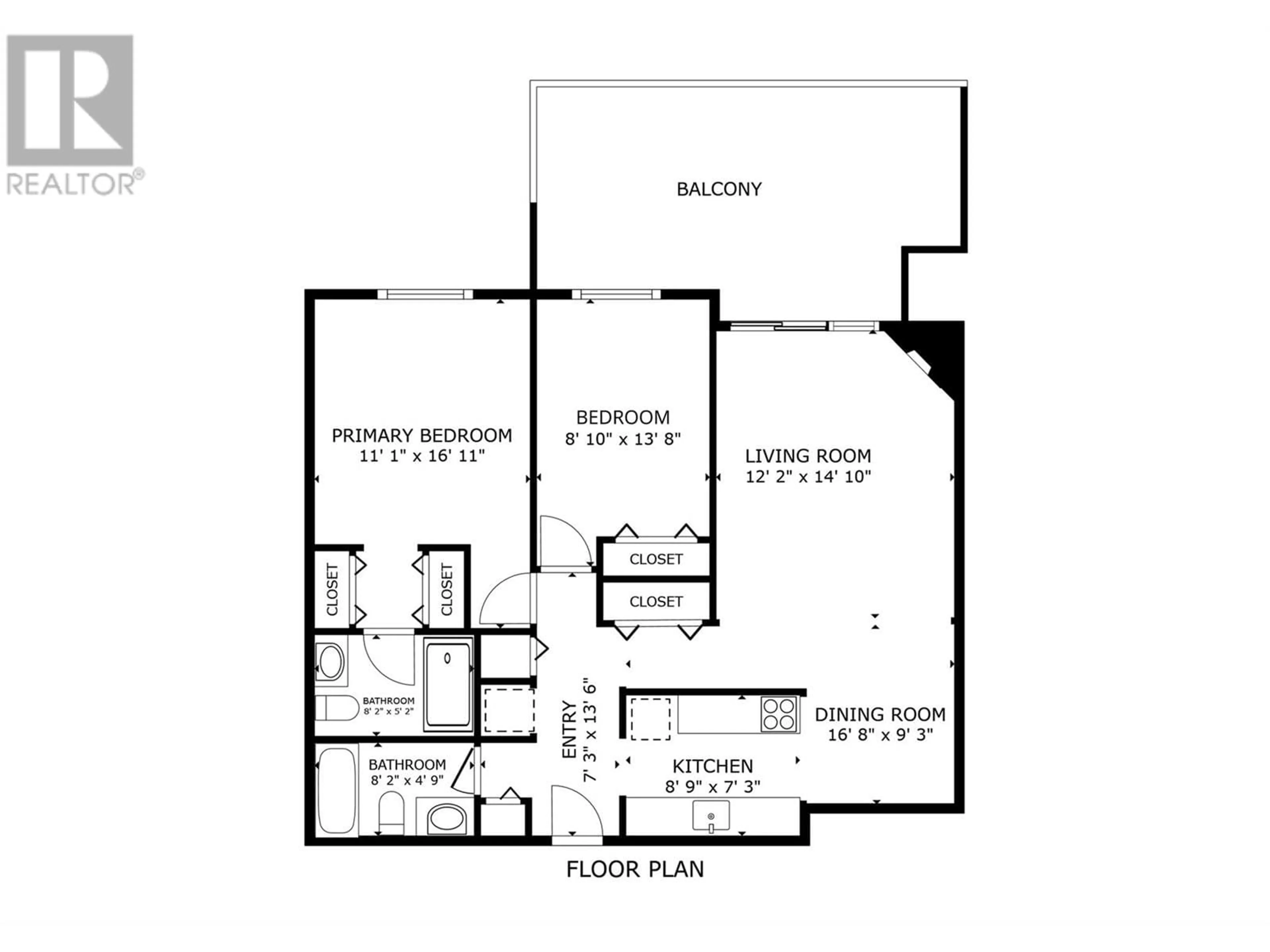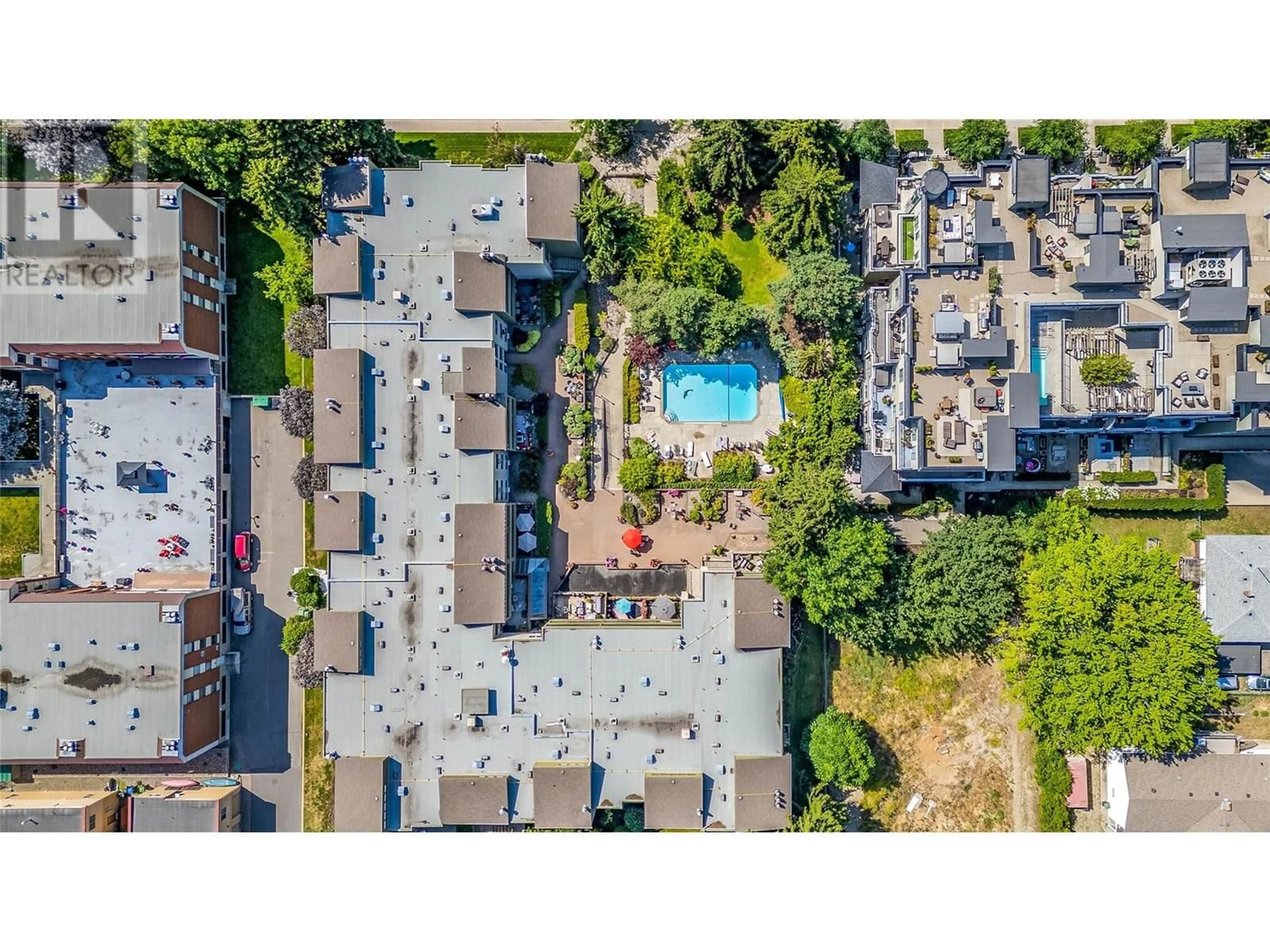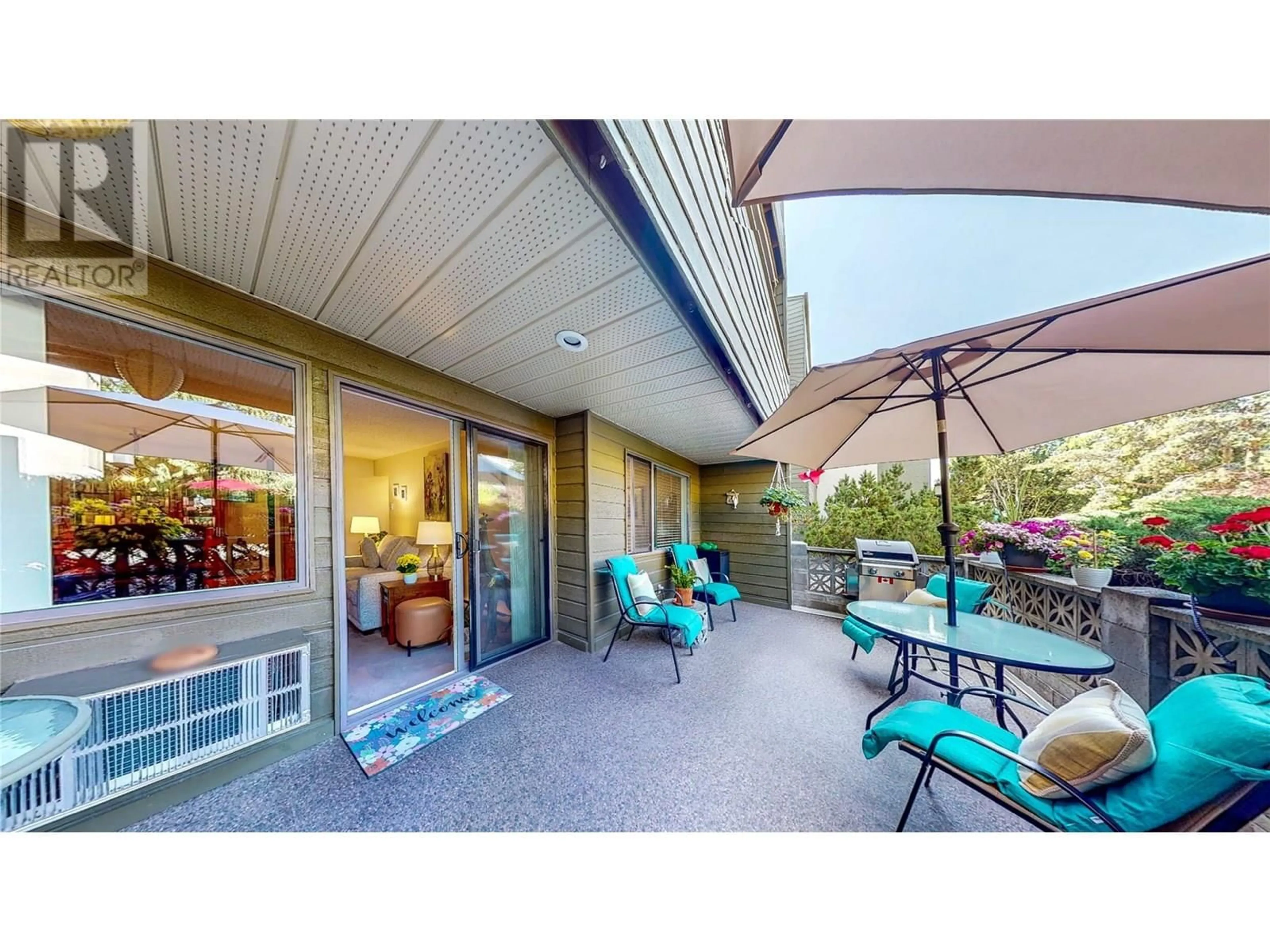112 - 1056 BERNARD AVENUE, Kelowna, British Columbia V1Y8L7
Contact us about this property
Highlights
Estimated valueThis is the price Wahi expects this property to sell for.
The calculation is powered by our Instant Home Value Estimate, which uses current market and property price trends to estimate your home’s value with a 90% accuracy rate.Not available
Price/Sqft$414/sqft
Monthly cost
Open Calculator
Description
Enjoy Resort-Style 55+ Living in the Heart of Kelowna! This beautifully maintained 2-bedroom, 2-bathroom ground-level condo features a spacious 257 sq.ft. private patio overlooking a lush, serene courtyard with a sparkling pool—perfect for relaxing or entertaining. Step inside to find a cozy living space with numerous updates throughout. Kitchen features granite countertops, stylish tiled backsplash, and updated stainless steel appliances: Fridge (2020), Electric Range (2022), and Dishwasher (2024). All windows and flooring were replaced in 2021, with upgraded A/C units (2019) and in-suite laundry (2023) for added comfort and convenience. Unwind by the modern electric fireplace (2022), easily controlled with a sleek sensor swipe. The king-sized primary bedroom features dual closets and a private 3-piece ensuite with a double-wide shower. The 2nd bedroom is ideal for guests or a home office & there is a full 4-piece main bathroom. Residents of 1056 Bernard enjoy access to indoor amenities including a hot tub, saunas, workshop, & a storage unit. Pet-friendly, allowing up to 2 dogs, 2 cats, or one of each (dogs max 12kg & 24"" at shoulder). Potential for an additional parking stall. Centrally located just a 5-minute walk to Gordon Drive shops, groceries, & restaurants, and only minutes from downtown Kelowna, local parks, & beaches—this is urban living at its best! Don’t miss the opportunity to own this well-appointed home in a vibrant, sought-after 55+ community. (id:39198)
Property Details
Interior
Features
Main level Floor
Foyer
4'7'' x 10'6''4pc Bathroom
5'0'' x 8'5''Bedroom
13'6'' x 9'0''3pc Ensuite bath
8'5'' x 5'0''Exterior
Features
Parking
Garage spaces -
Garage type -
Total parking spaces 1
Property History
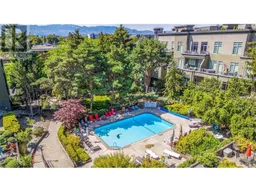 42
42
