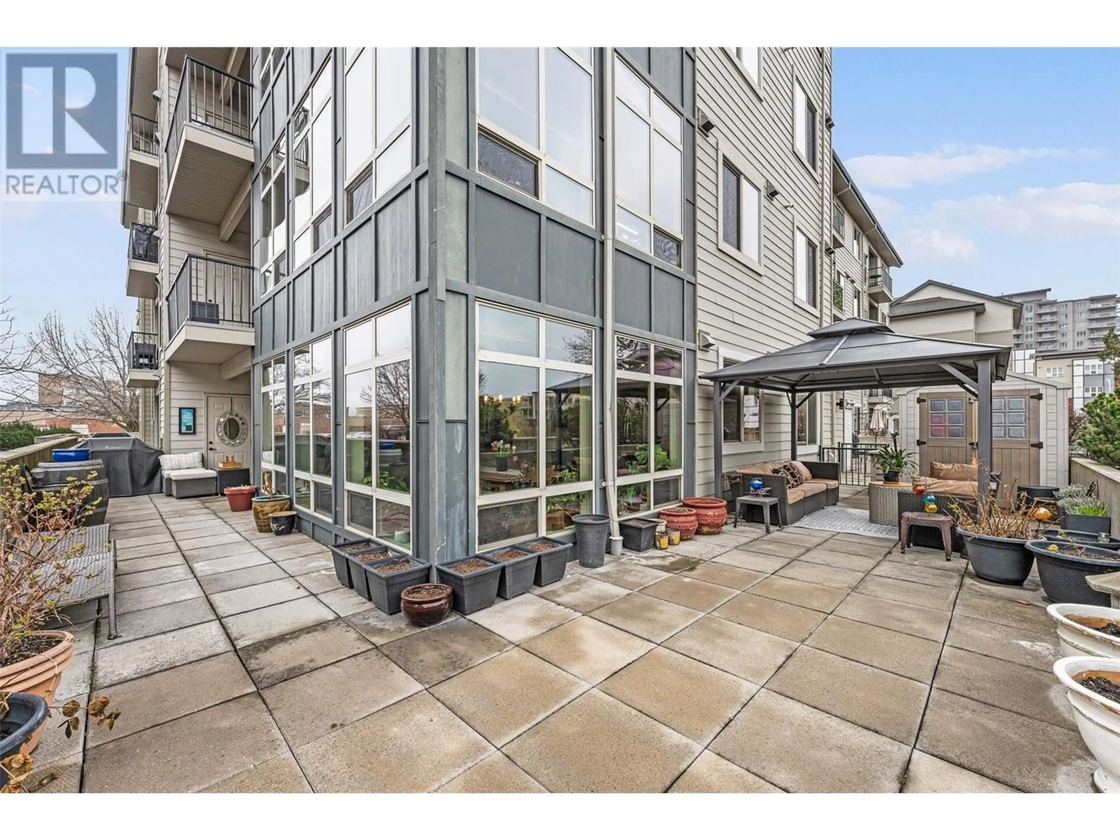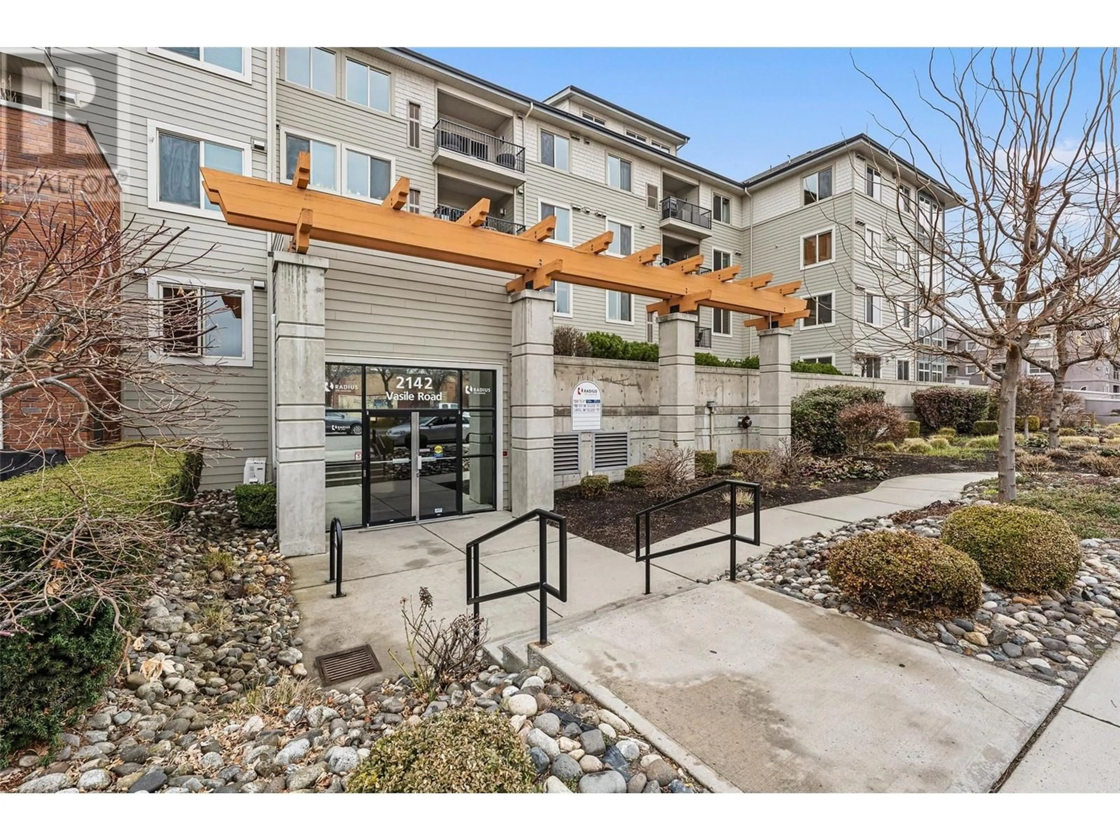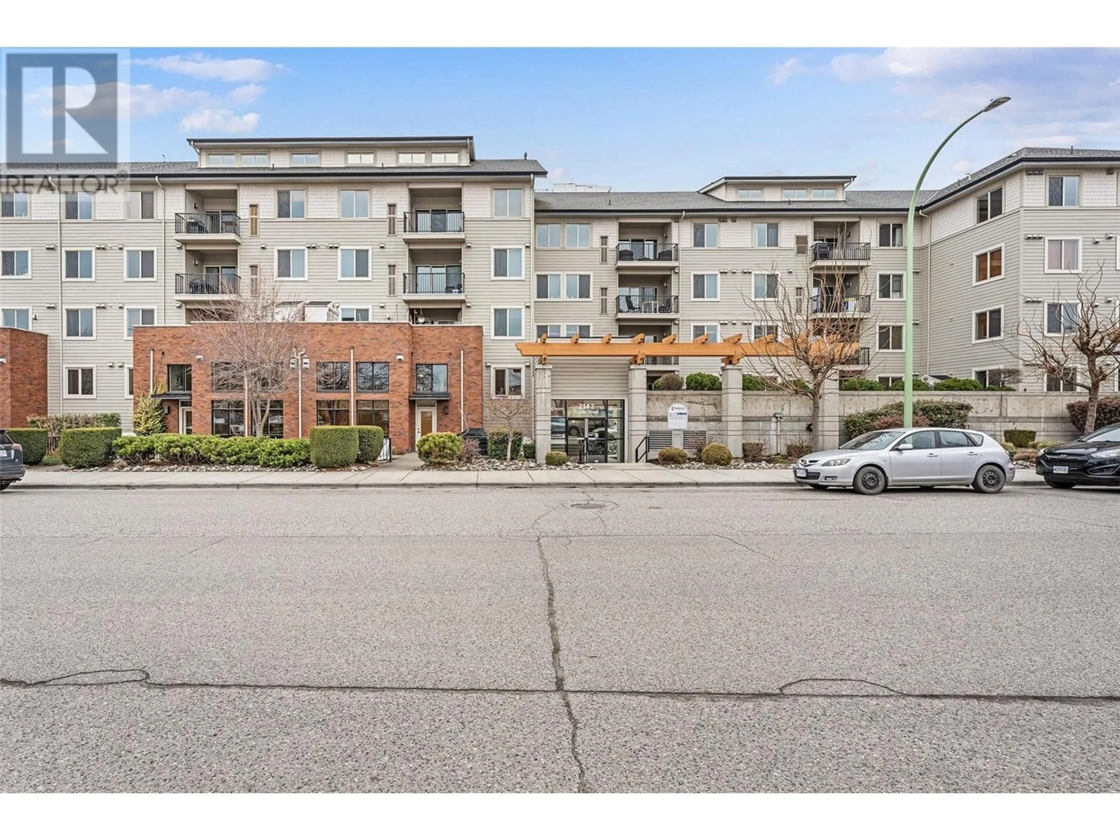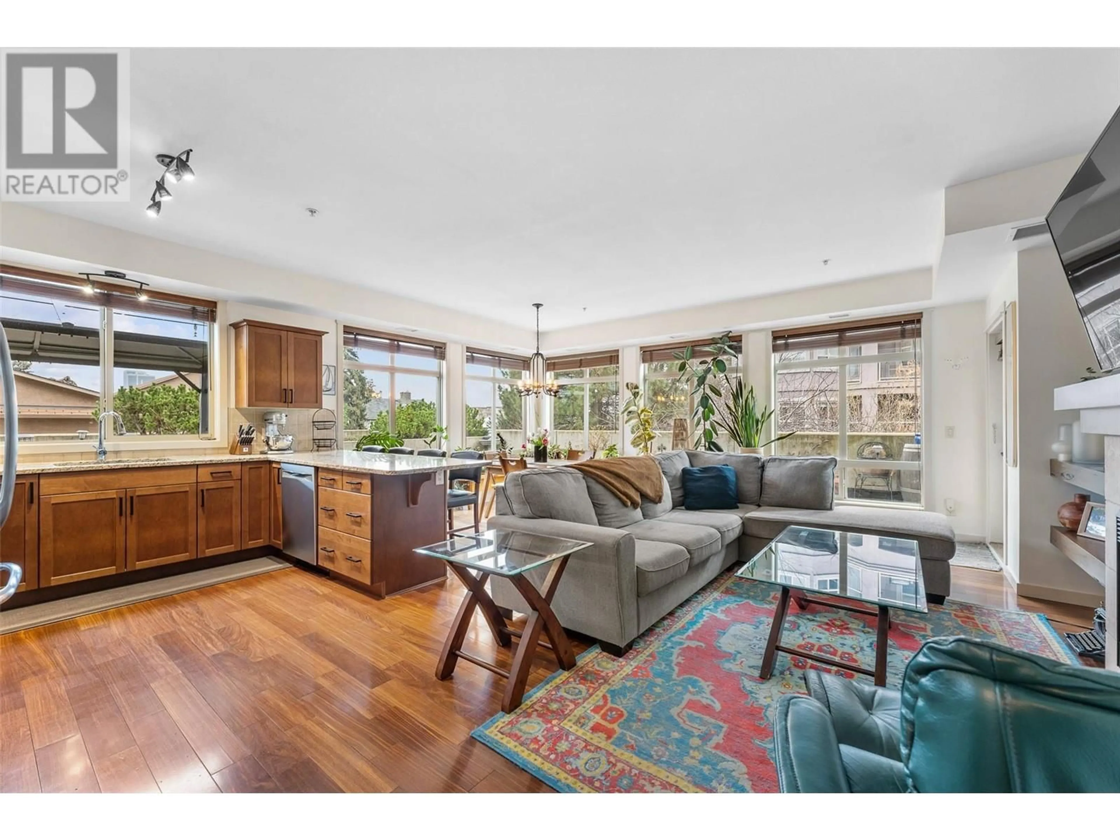110 - 2142 VASILE ROAD, Kelowna, British Columbia V1Y6H5
Contact us about this property
Highlights
Estimated ValueThis is the price Wahi expects this property to sell for.
The calculation is powered by our Instant Home Value Estimate, which uses current market and property price trends to estimate your home’s value with a 90% accuracy rate.Not available
Price/Sqft$493/sqft
Est. Mortgage$2,530/mo
Maintenance fees$397/mo
Tax Amount ()$2,352/yr
Days On Market39 days
Description
One of the best Locations in the Radius Community! This Northwest Corner unit w/ floor-to-ceiling windows and a private wraparound patio has 2-bedrooms & 2-baths, the home is bright, quiet, and move-in ready. The open floor plan features hardwood flooring, granite counters, a travertine backsplash, under-counter sinks, and a large bar that seats five and is ideal for casual dining or entertaining. A built-in desk with iPhone connectivity, separate pantry, and electric fireplace add to the home’s function and comfort. Recent updates include a new furnace and A/C unit (2022), new hot water tank (approx. 2020), new dishwasher (2025), and a steel gazebo added in 2024. The condo was freshly painted in 2022, and the guest bath was updated with shiplap the same year. Custom shelving installed in 2020 adds smart storage throughout. Located just steps from Orchard Plaza, with groceries, restaurants, banking, fitness, and transit all nearby. Close to golf, walking trails, and a quick route to downtown and the Cultural District of Kelowna. TV wall mount can be included. A well-kept unit in a prime central location - you must see this one. (id:39198)
Property Details
Interior
Features
Main level Floor
Utility room
3'0'' x 5'4''Primary Bedroom
12'11'' x 14'6''Living room
10'3'' x 22'9''Kitchen
10'2'' x 10'6''Exterior
Parking
Garage spaces -
Garage type -
Total parking spaces 1
Condo Details
Inclusions
Property History
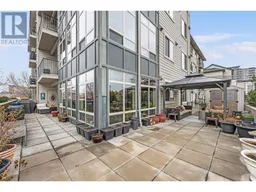 30
30
