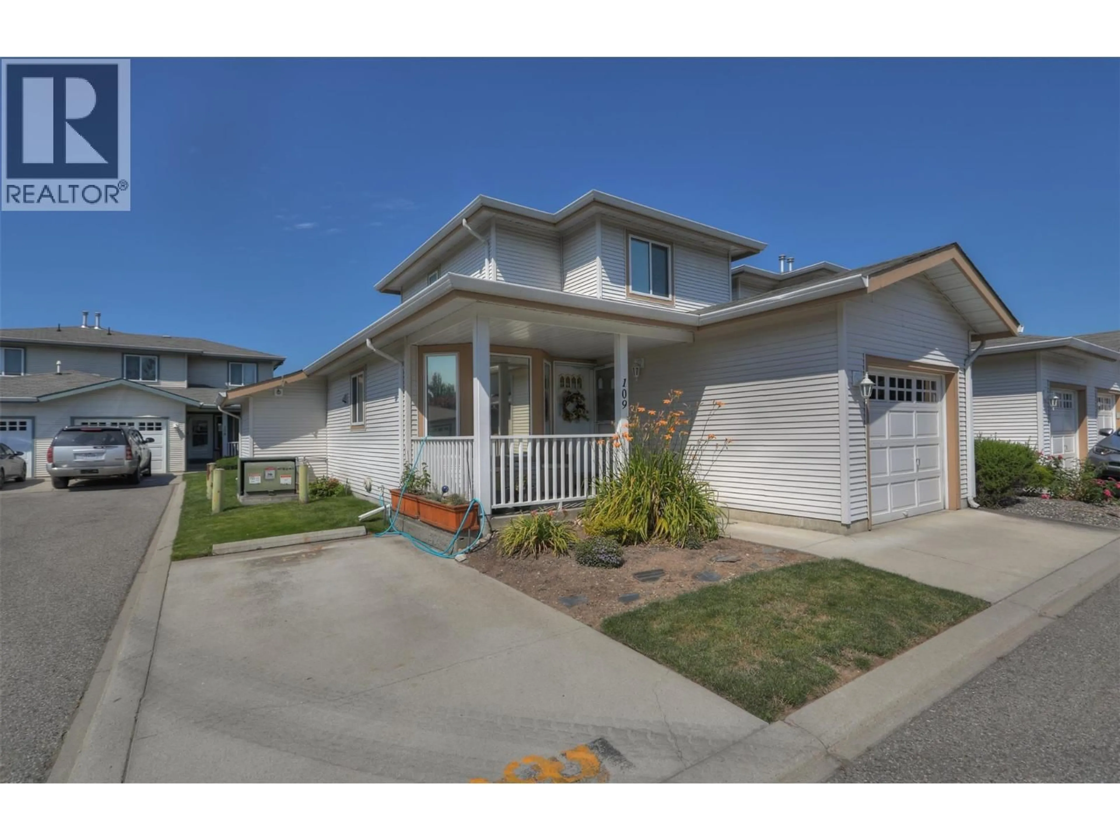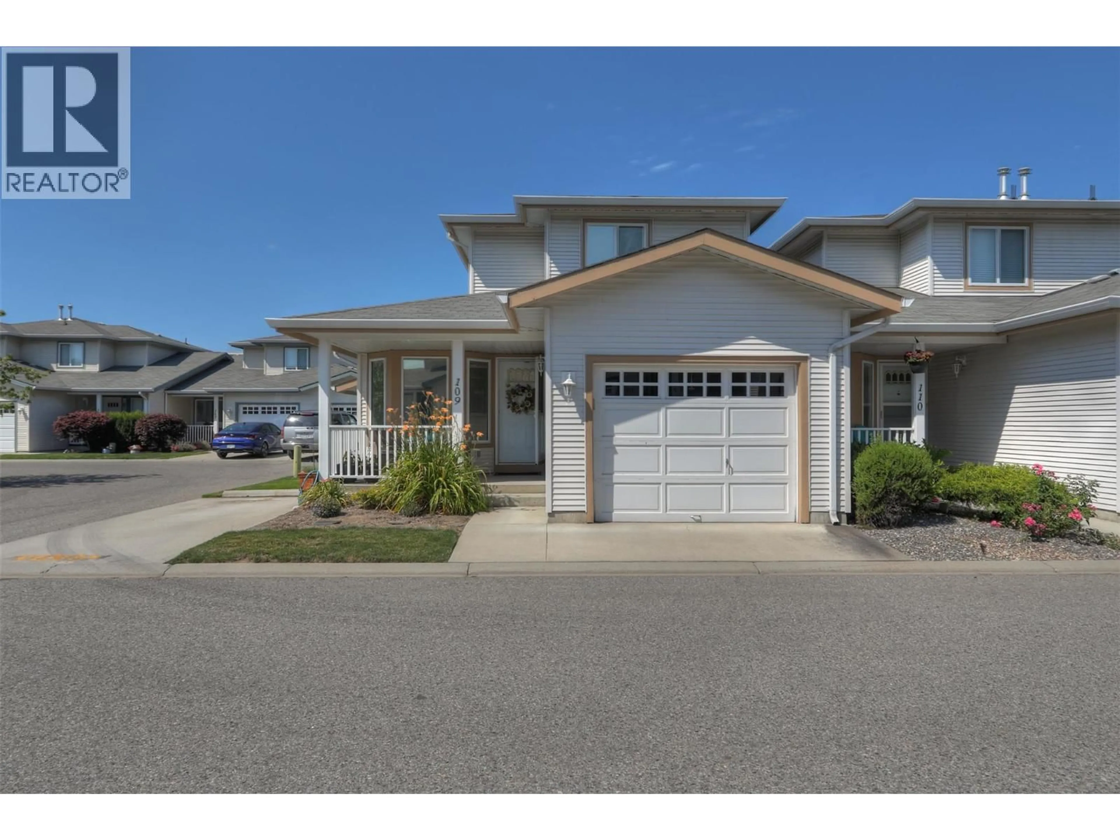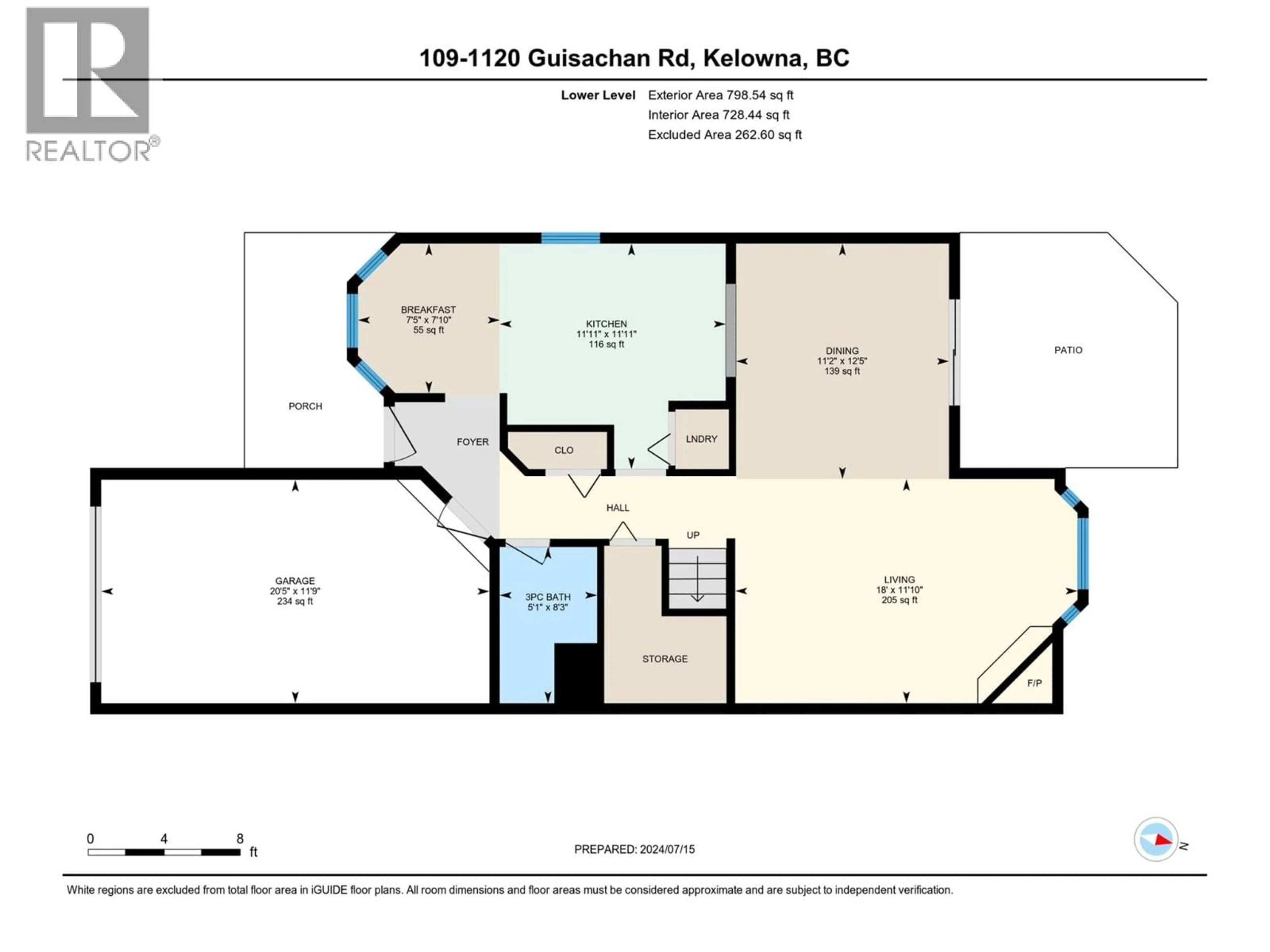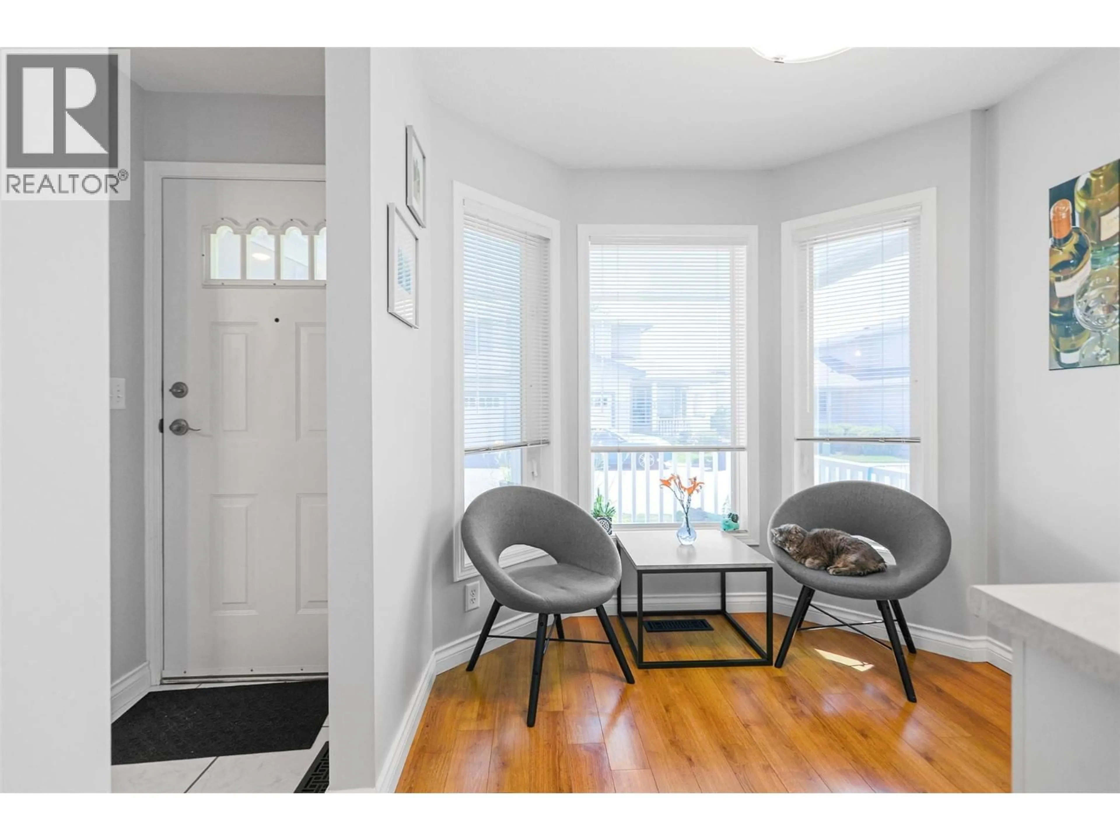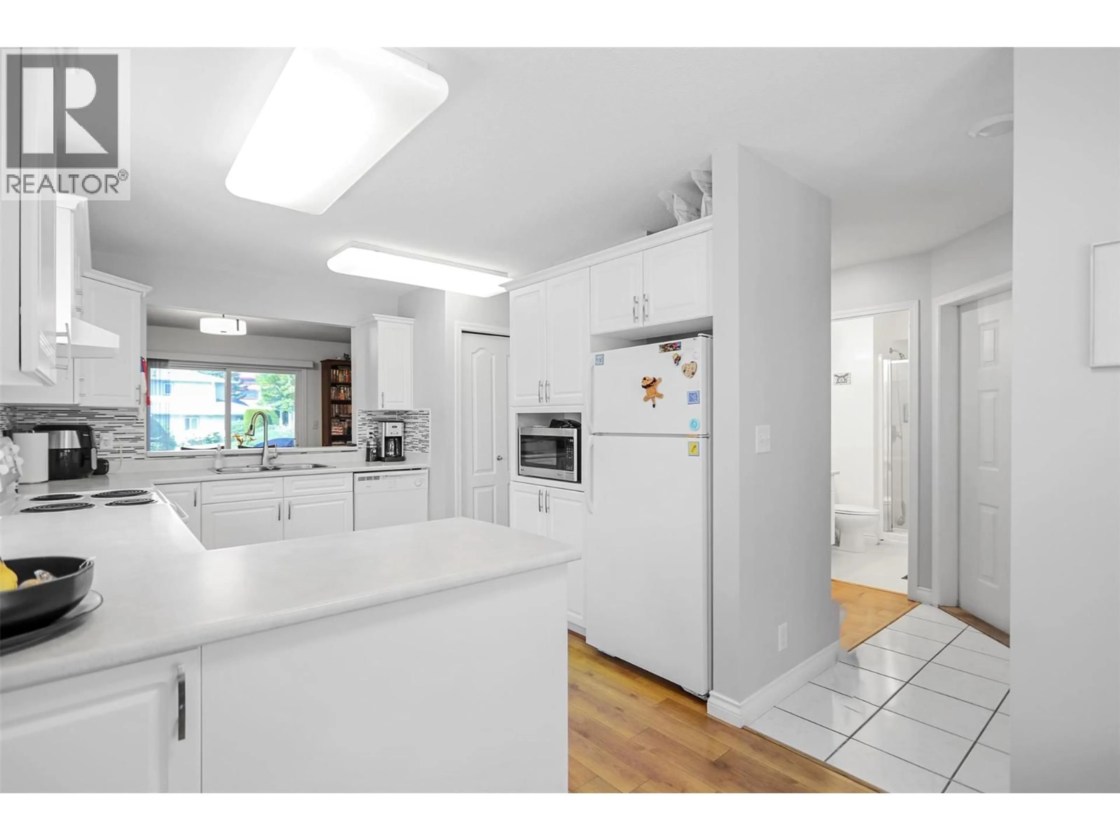109 - 1120 GUISACHAN ROAD, Kelowna, British Columbia V1Y9R5
Contact us about this property
Highlights
Estimated valueThis is the price Wahi expects this property to sell for.
The calculation is powered by our Instant Home Value Estimate, which uses current market and property price trends to estimate your home’s value with a 90% accuracy rate.Not available
Price/Sqft$433/sqft
Monthly cost
Open Calculator
Description
Welcome to your dream townhome in the heart of a vibrant, well-maintained complex! This bright and airy end-unit townhome is flooded with natural light thanks to its extra windows, creating a warm and inviting atmosphere. The main level boasts a spacious kitchen with ample cabinetry and counter space, perfect for culinary enthusiasts, complete with a charming pass-through window to the generous dining/living room area. Adjacent to the dining room, step out onto your private covered patio, where you can relax and enjoy stunning views of lush green space. The kitchen also features a cozy eat-in area, ideal for casual meals. The expansive living room is anchored by a gas fireplace, perfect for cozy evenings. Upstairs, you’ll find two generously sized bedrooms with abundant clothing storage, complemented by a convenient cheater en-suite bathroom. Recent upgrades include a new HWT (25'), furnace (22') and air conditioner (22'), ensuring year-round comfort, and a 2025 roof replacement for peace of mind. The property includes a spacious single-car garage with extra storage and a crawl space for seasonal items, plus an oversized dedicated surface parking spot right outside your front door (largest in the complex). Perfectly located, this home is just a short drive from Strathcona Beach and downtown, yet within walking distance to the charming boutique shops and amenities of Guisachan Village. Don’t miss this rare opportunity to own a move-in-ready townhome in an unbeatable location! (id:39198)
Property Details
Interior
Features
Second level Floor
Bedroom
11'0'' x 12'0''3pc Ensuite bath
5'0'' x 11'0''Primary Bedroom
12'0'' x 15'0''Exterior
Parking
Garage spaces -
Garage type -
Total parking spaces 1
Condo Details
Inclusions
Property History
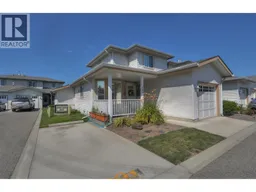 31
31
