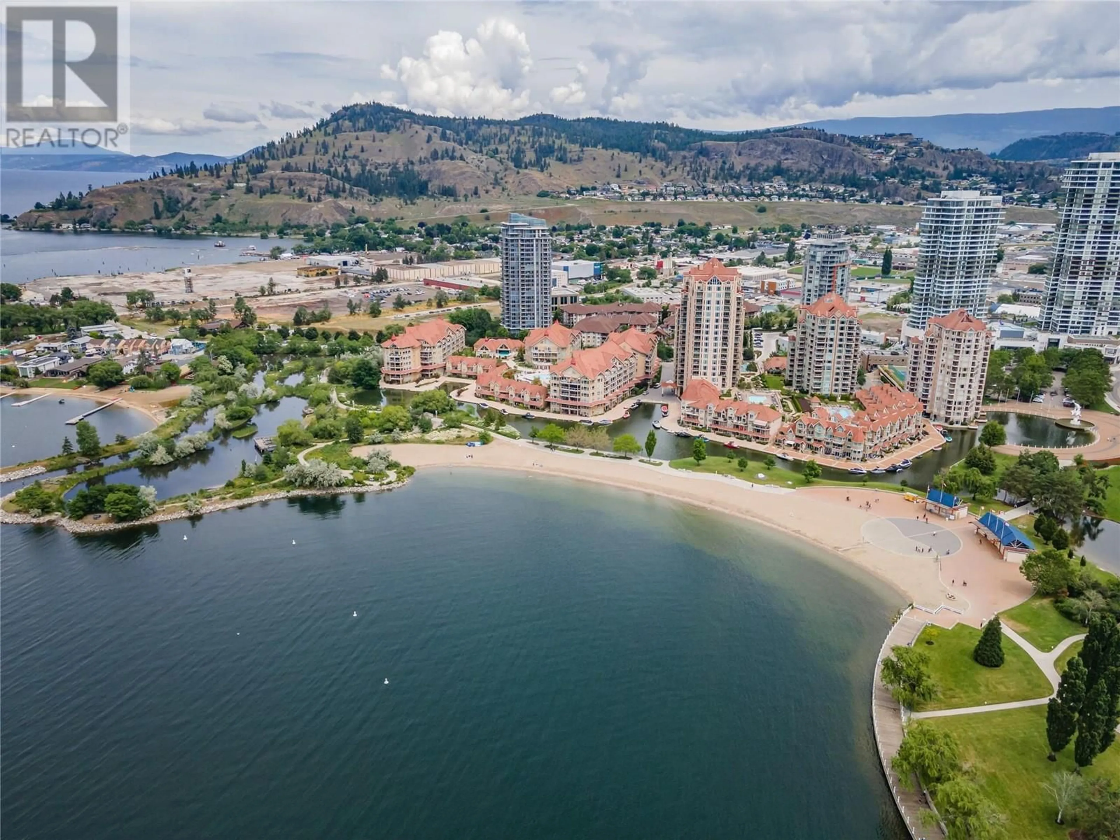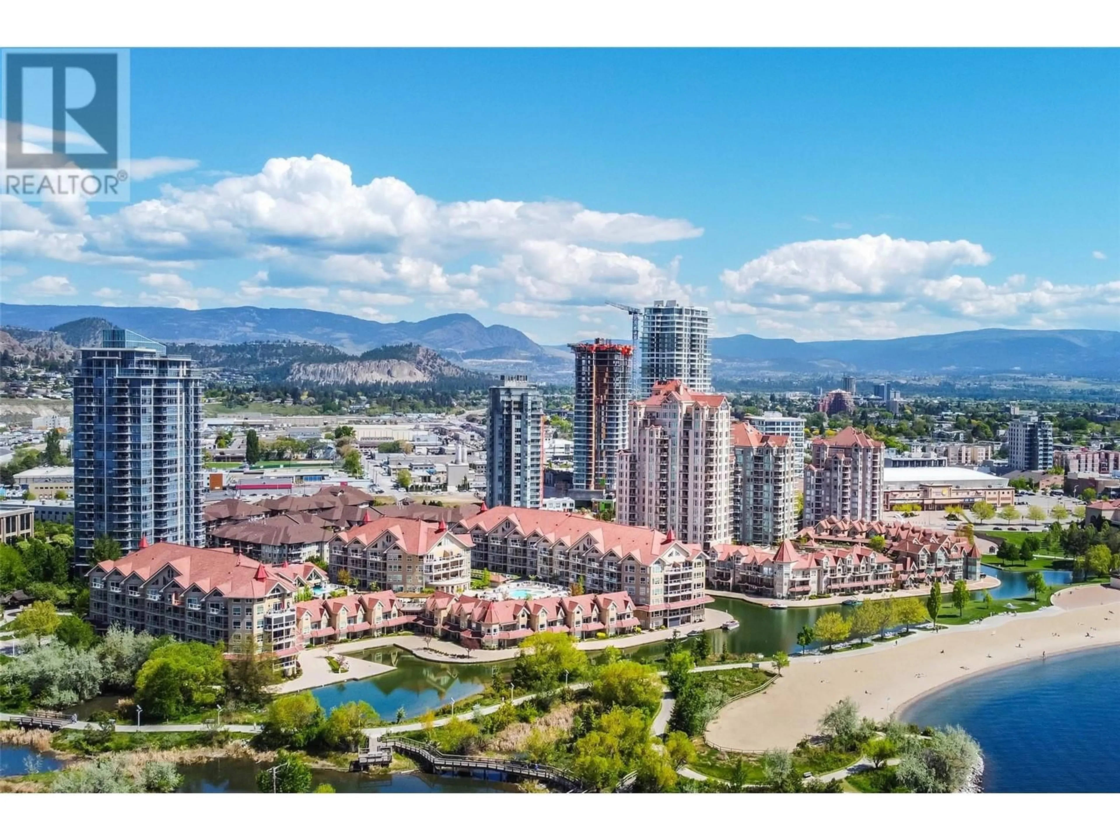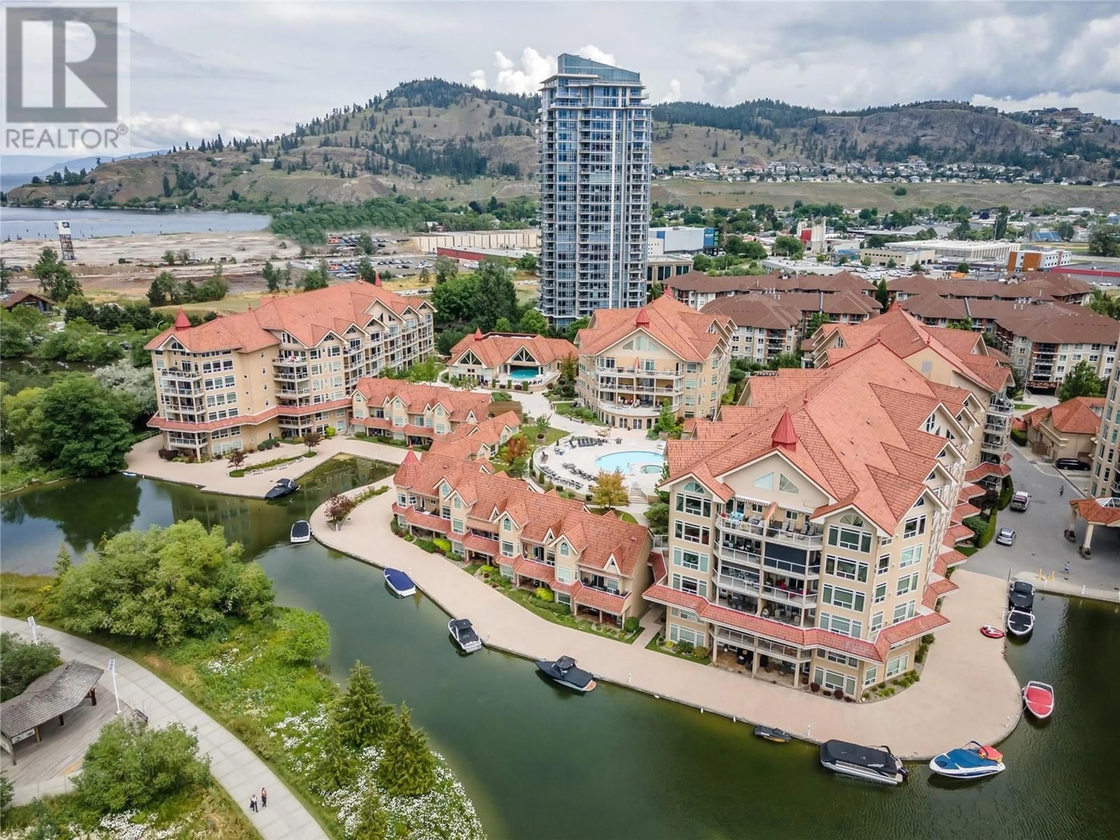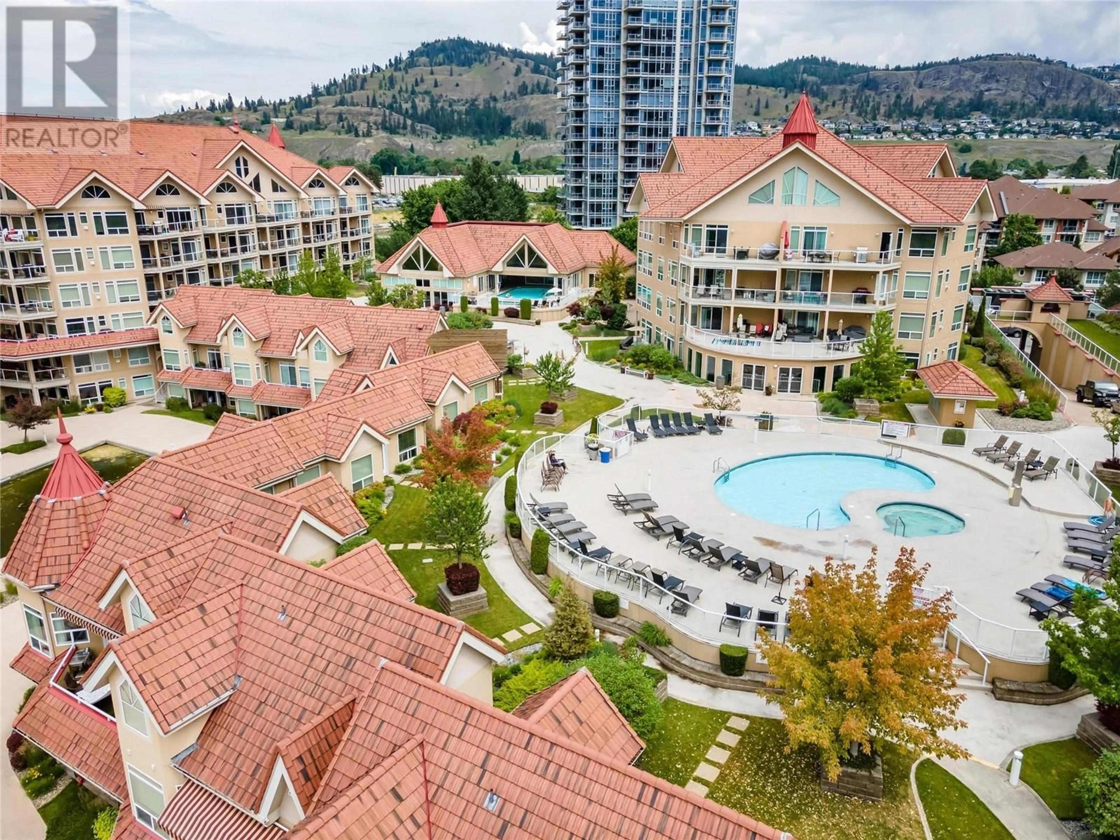431 - 1088 SUNSET DRIVE, Kelowna, British Columbia V1Y9W1
Contact us about this property
Highlights
Estimated ValueThis is the price Wahi expects this property to sell for.
The calculation is powered by our Instant Home Value Estimate, which uses current market and property price trends to estimate your home’s value with a 90% accuracy rate.Not available
Price/Sqft$481/sqft
Est. Mortgage$3,281/mo
Maintenance fees$958/mo
Tax Amount ()$3,433/yr
Days On Market102 days
Description
Enjoy serene pool deck views from not one, but two balconies! Nestled in the heart of Kelowna's vibrant cultural district, Discovery Bay Resort is like being on a permanent vacation featuring exceptional amenities, including two pools—one of which is an indoor/outdoor pool open year-round—a fully equipped gym, and a games room. Spanning nearly 1,600 sq ft, this fully furnished 2-bedroom plus large den (often closed in to create a 3rd bedroom), 2-bathroom unit boasts an open-concept layout enhanced with modern updates. The kitchen and bathrooms feature sleek granite countertops and contemporary cabinetry. The spacious primary bedroom comfortably accommodates a king-size bed and has it's own access to the deck, which is equipped with a gas hookup for your BBQ, and overlooks the pool. You'll love the ensuite with dual sinks and a walk-in shower. The generously sized second bedroom has access to it's own private deck and fits a king-size bed. The large laundry room, with updated washer and dryer, offers ample storage and built-in cabinets. For extra peace of mind, all plumbing in the unit has been upgraded. Located on picturesque Sunset Drive, this property provides quick access to the beach, a lagoon for potential boat moorage, and a variety of restaurants and shops just steps away. More than just a home, this home represents a lifestyle—one defined by lakeside luxury and downtown living. *Seller will paint over Harley Davidson wall & remove metal accents if buyer doesn't want. (id:39198)
Property Details
Interior
Features
Main level Floor
4pc Bathroom
4'11'' x 9'5''Primary Bedroom
23'5'' x 16'8''Living room
20'6'' x 15'11''Kitchen
11'7'' x 18'Exterior
Features
Parking
Garage spaces -
Garage type -
Total parking spaces 1
Condo Details
Amenities
Sauna, Whirlpool, Clubhouse
Inclusions
Property History
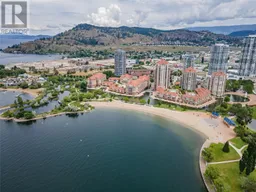 40
40
