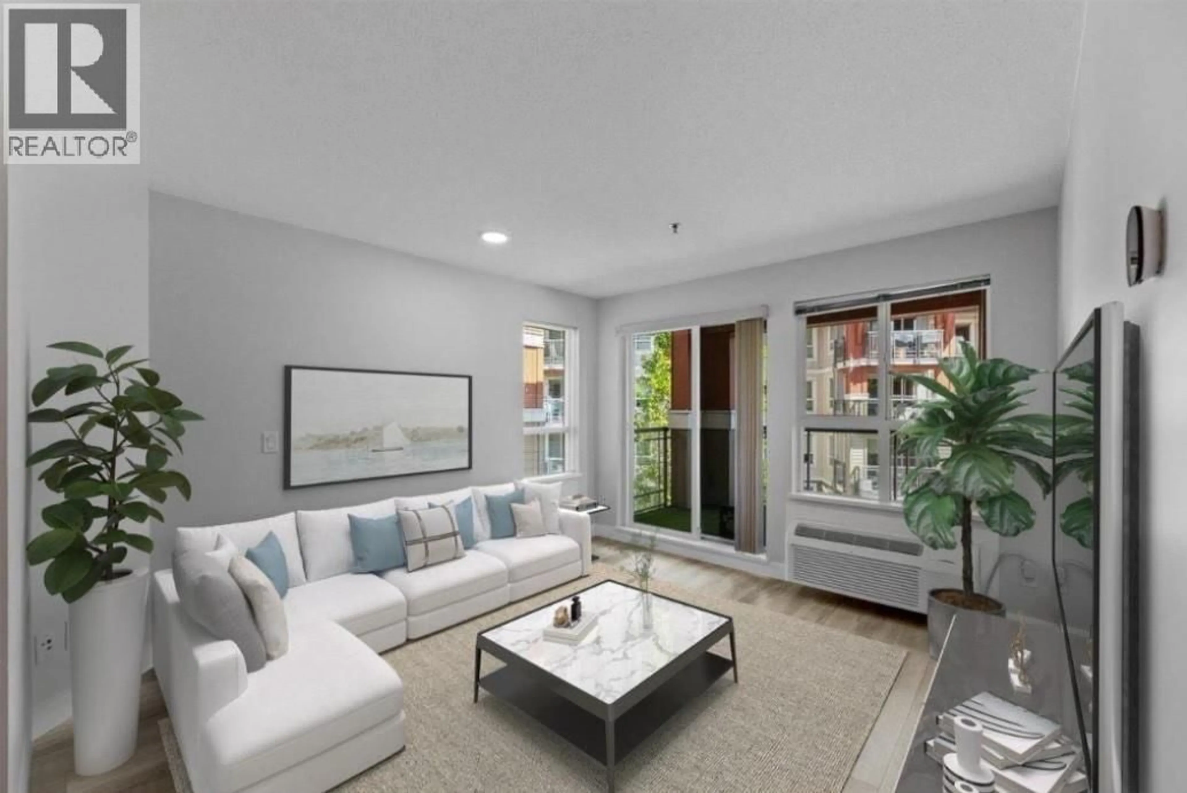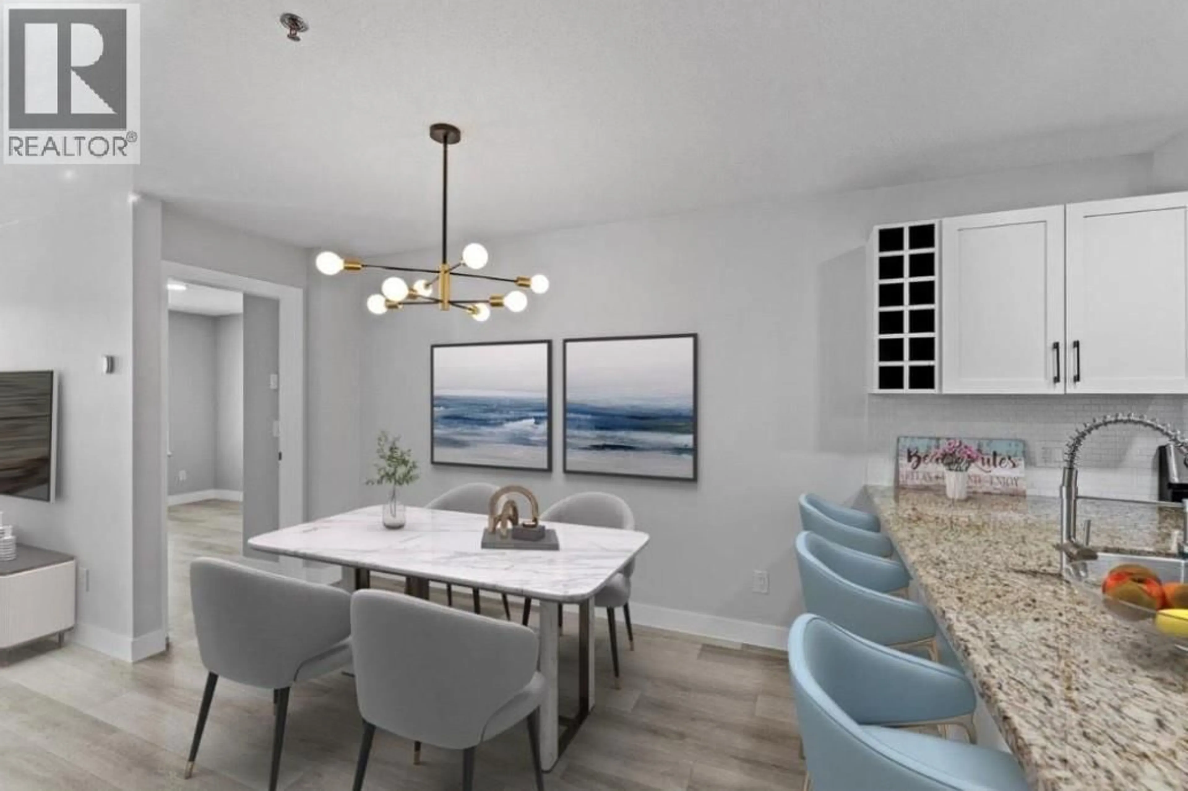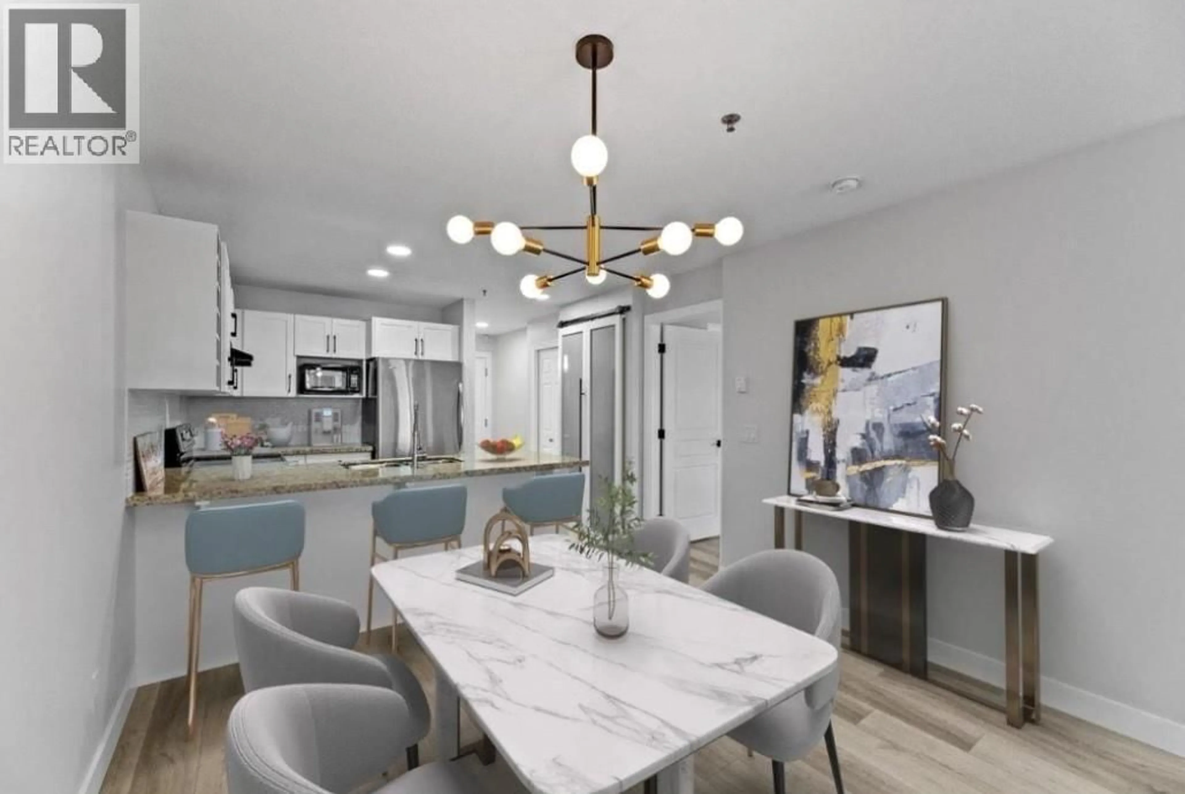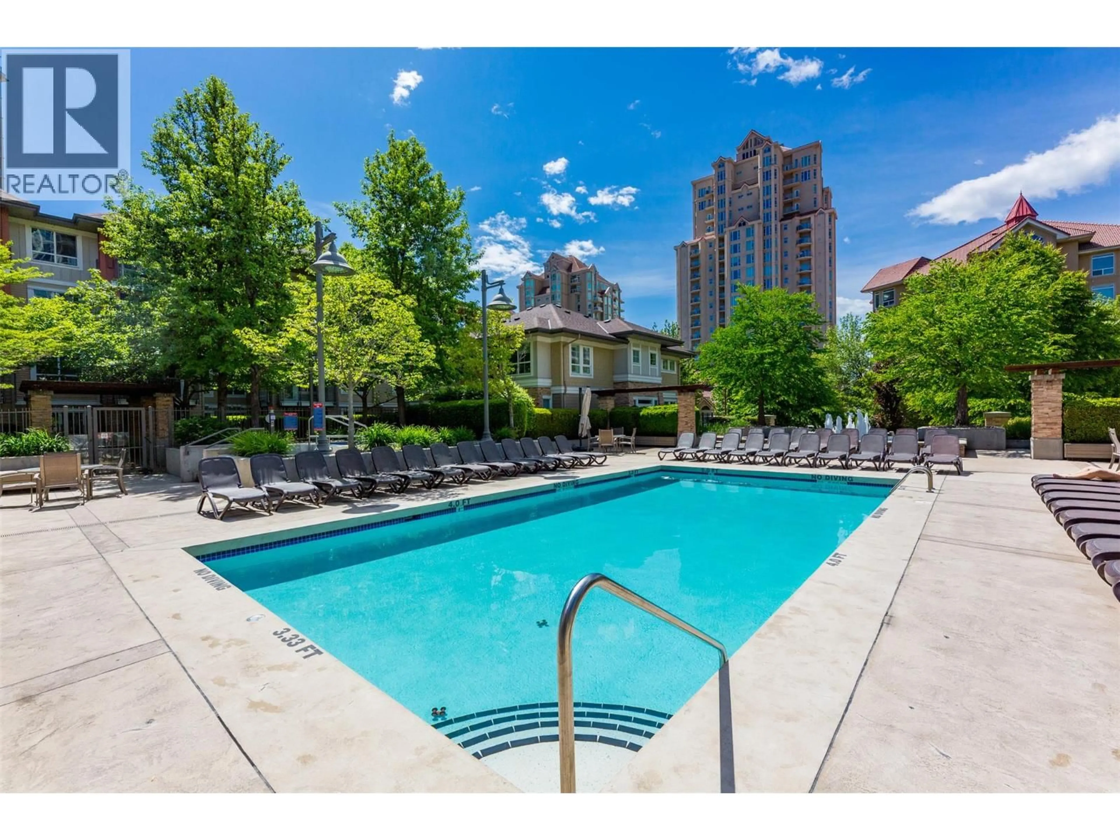319 - 1083 SUNSET DRIVE, Kelowna, British Columbia V1Y9Z1
Contact us about this property
Highlights
Estimated valueThis is the price Wahi expects this property to sell for.
The calculation is powered by our Instant Home Value Estimate, which uses current market and property price trends to estimate your home’s value with a 90% accuracy rate.Not available
Price/Sqft$536/sqft
Monthly cost
Open Calculator
Description
Start your engines... There will be a race to this incredible home at this price! Are you looking for a beautiful, safe new place to call home close to the downtown hub but tucked away beside the beach access, boardwalk and some choice restaurants? This unit is priced to sell, no expensive renovations—just MOVE IN! This stunning home is literally like new... your neighbors will be jealous and your friends will be in awe of the deal you got! The floor plan is bright, open and highly functional. Your fees include membership to the gym, hot tubs, pool, outdoor kitchen area, clubhouse and more. It’s resort-style living in a boutique low-rise building that's close to everything! Waterscapes is tucked away from the crowds and yet it's only a 30-second walk to the sandy beach, restaurants, pubs, coffee shops, salsa lessons, the bird sanctuary and the boardwalk. Wander for another minute or two for more amenities—hockey, concerts, theatre, brew pubs plus more boutique shopping and an even greater variety of great places to eat or just hang out in the sun. But no matter how far you wander, you will always yearn to return home to relax on your balcony or sit and enjoy your beautiful new home. It's never been lived in since the reno was finished and quick, easy possession is available... no need to wait till next summer to enjoy the lifestyle! Call your favourite agent right now and get ready to fall in LOVE! (id:39198)
Property Details
Interior
Features
Main level Floor
Living room
12'3'' x 11'3''4pc Ensuite bath
7'4'' x 9'5''3pc Bathroom
4'10'' x 7'4''Bedroom
12'6'' x 8'11''Exterior
Features
Parking
Garage spaces -
Garage type -
Total parking spaces 1
Condo Details
Inclusions
Property History
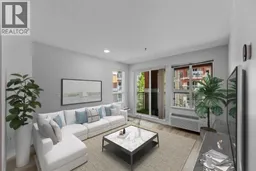 56
56
