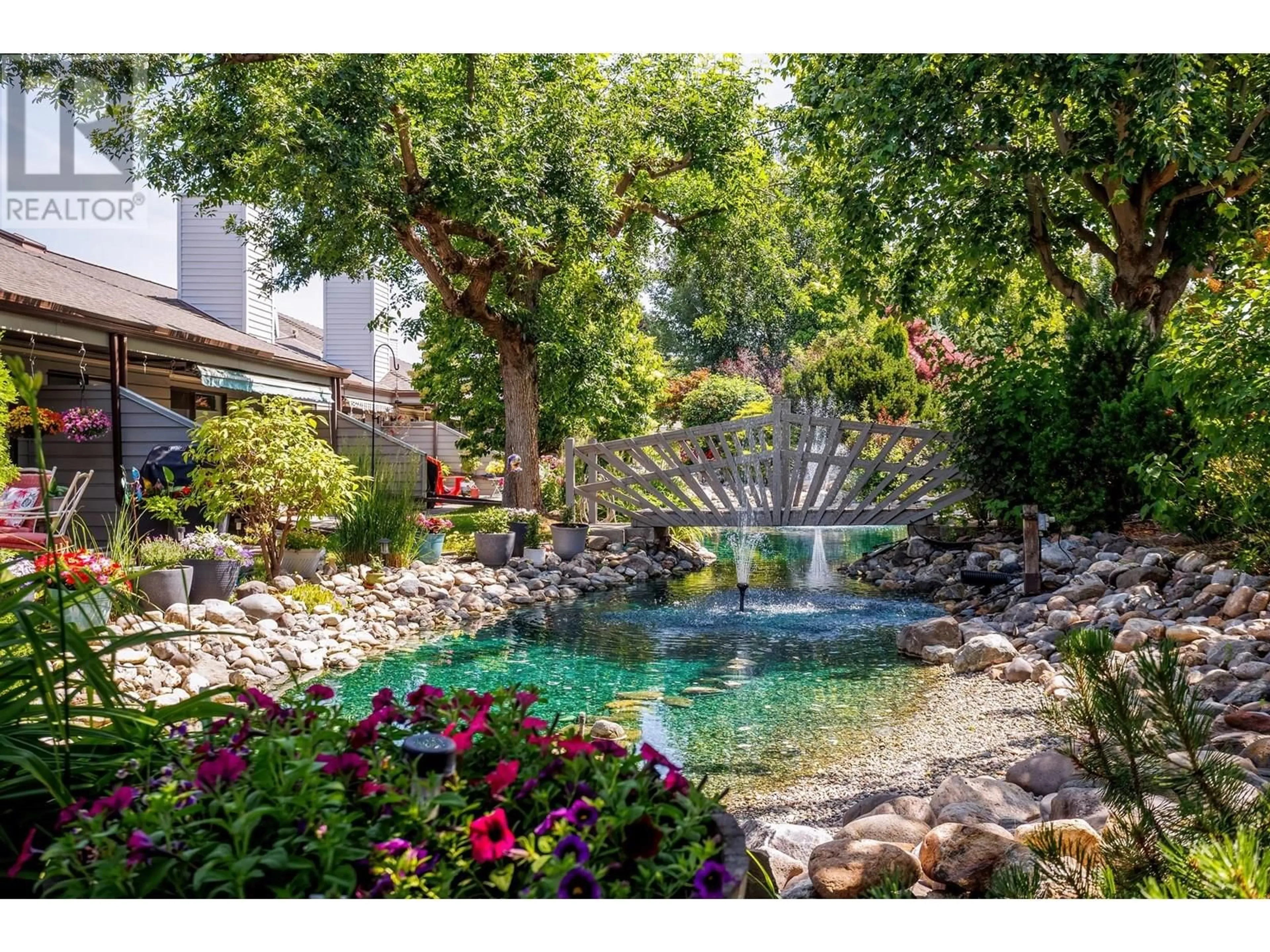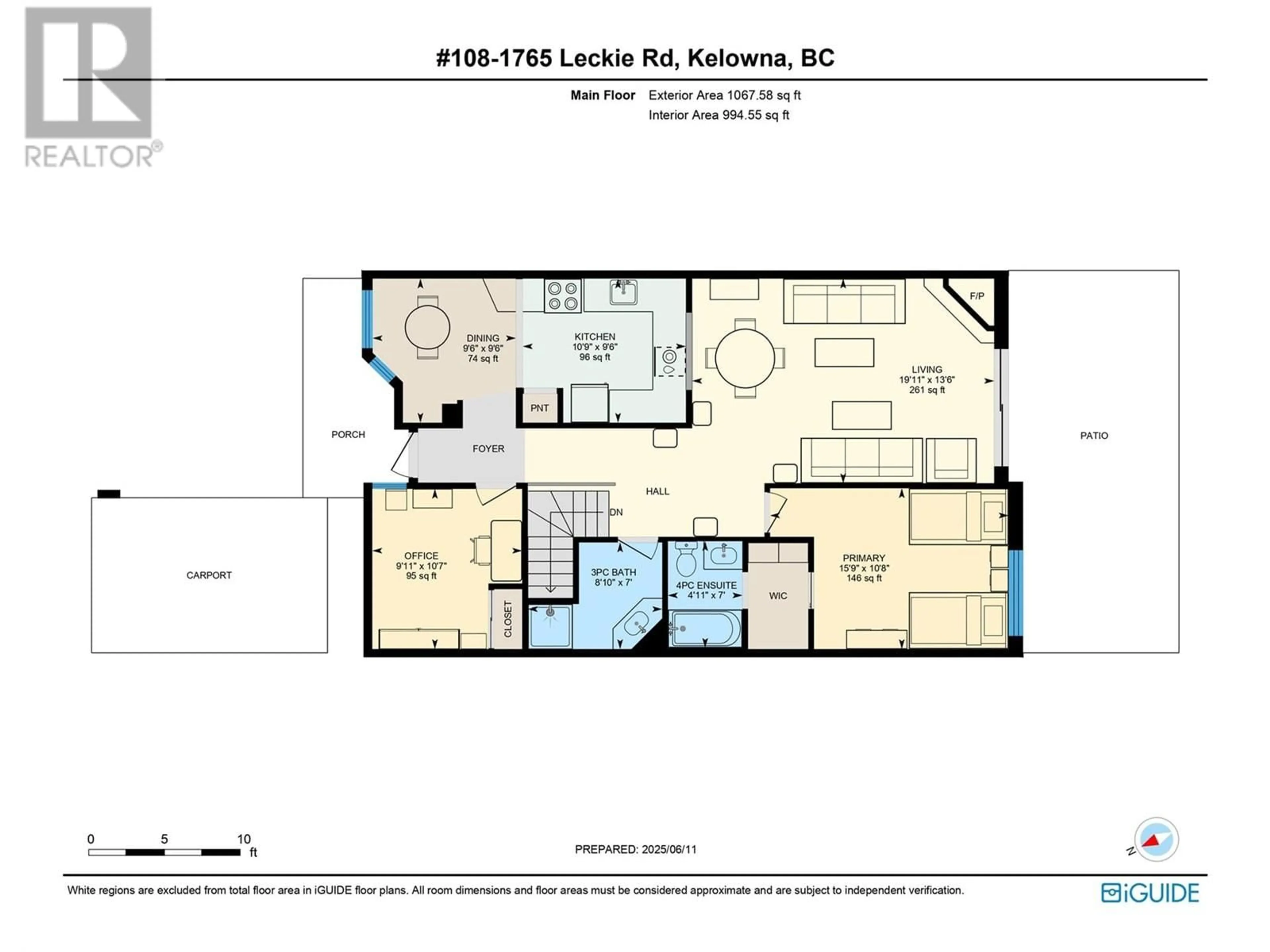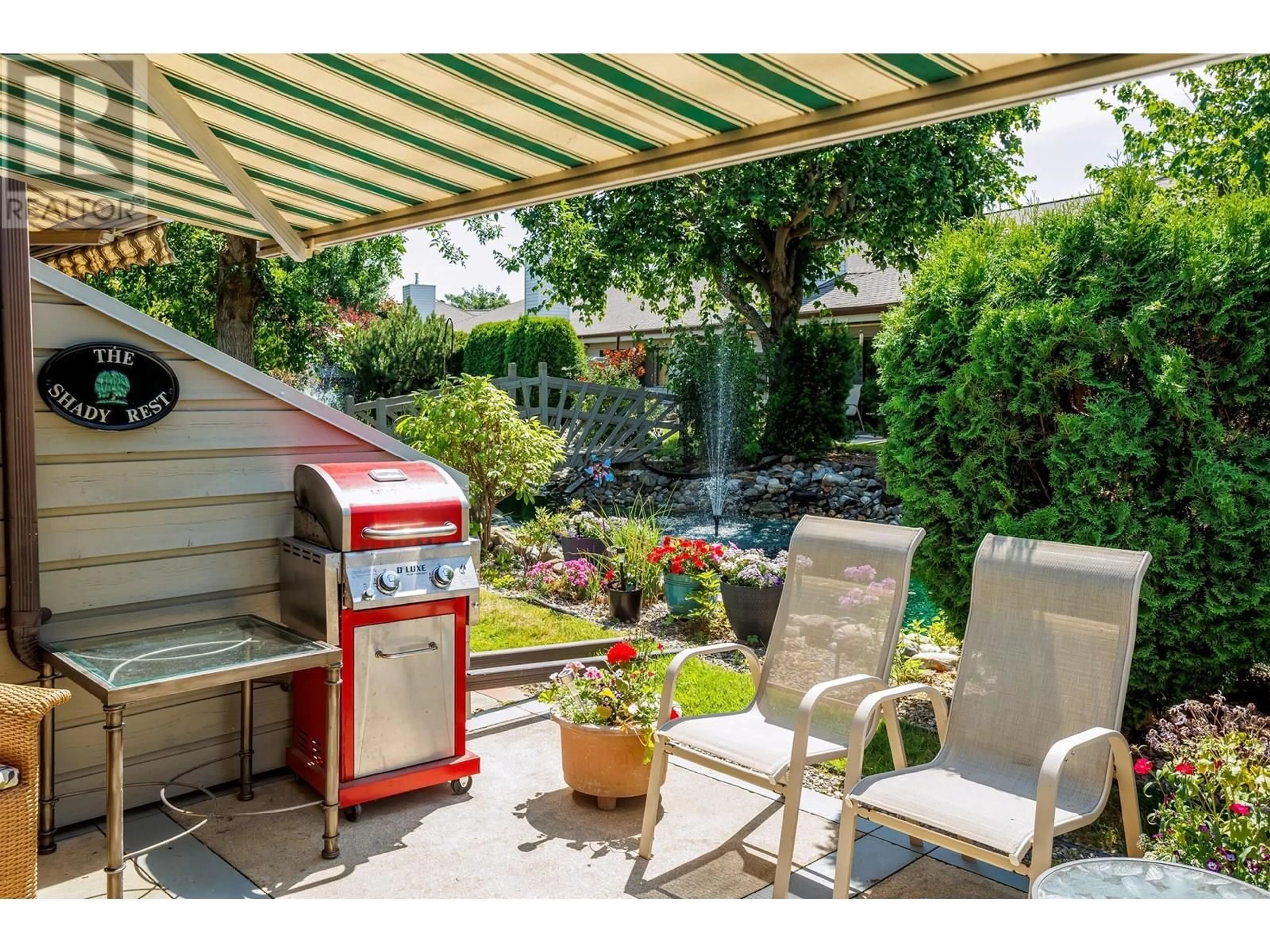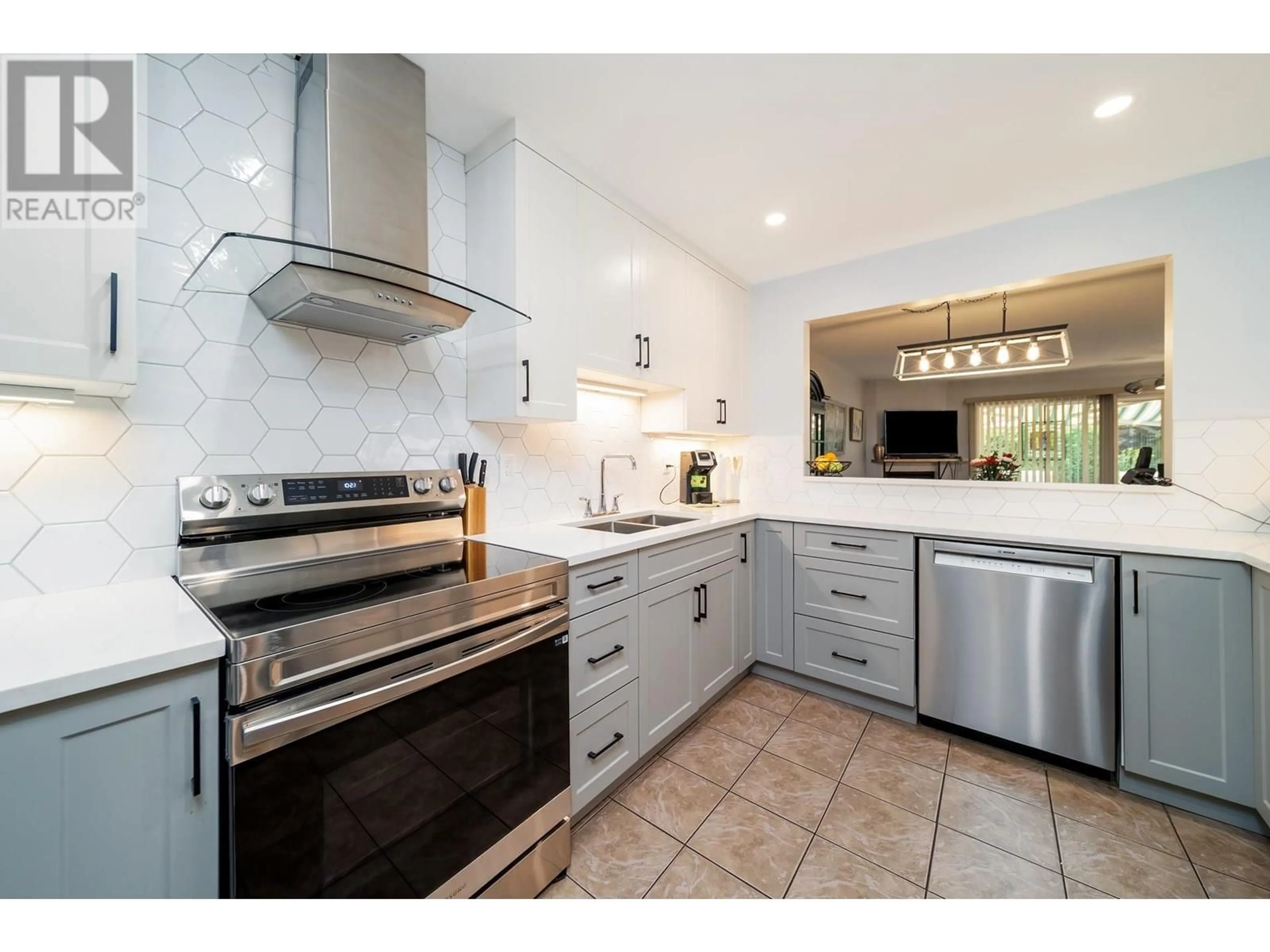108 - 1765 LECKIE ROAD, Kelowna, British Columbia V1X6X5
Contact us about this property
Highlights
Estimated valueThis is the price Wahi expects this property to sell for.
The calculation is powered by our Instant Home Value Estimate, which uses current market and property price trends to estimate your home’s value with a 90% accuracy rate.Not available
Price/Sqft$294/sqft
Monthly cost
Open Calculator
Description
Step into your own oasis—this backyard opens right onto the water fountain! Welcome to Unit 108 at Dilworth Green, a well-established community in the heart of Kelowna. This 3 bedroom, 3 bathroom rancher-style home with a full basement offers over 2,000 sq. ft. with New Kitchen including New kitchen appliances. The fully renovated kitchen features new cabinets, quartz countertops, updated lighting, new stainless steel appliances & a breakfast nook just off the foyer. The open-concept living & dining area is filled with natural light & opens to a private patio & green space. On the main floor, you’ll find the primary bedroom with a spacious closet & 4-piece ensuite, a second full bath, & a front bedroom—currently used as an office—that includes a built-in Murphy bed, perfect for hosting guests without sacrificing space. Downstairs, the large rec room includes a bar/ kitchenette with a fridge-freezer combo included in the sale. One bedroom sits behind closed doors, while the rec space, media space, or home gym. A third full bath, laundry room, & a spacious storage room next to the bathroom complete the lower level. ADDITIONAL Upgrades include a new furnace & air conditioning and hot water tank in 2022. Parking includes a carport & assigned stall (#14) in parking lot at back of the development. Pet-friendly with one cat or one small dog allowed (restrictions apply). Centrally located with easy access to shopping, parks, recreation, & transit. (id:39198)
Property Details
Interior
Features
Main level Floor
Dining room
9'6'' x 9'6''Kitchen
9'6'' x 10'9''Living room
13'6'' x 19'11''Primary Bedroom
10'8'' x 15'9''Exterior
Parking
Garage spaces -
Garage type -
Total parking spaces 2
Condo Details
Inclusions
Property History
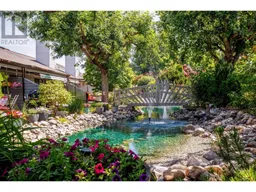 39
39
