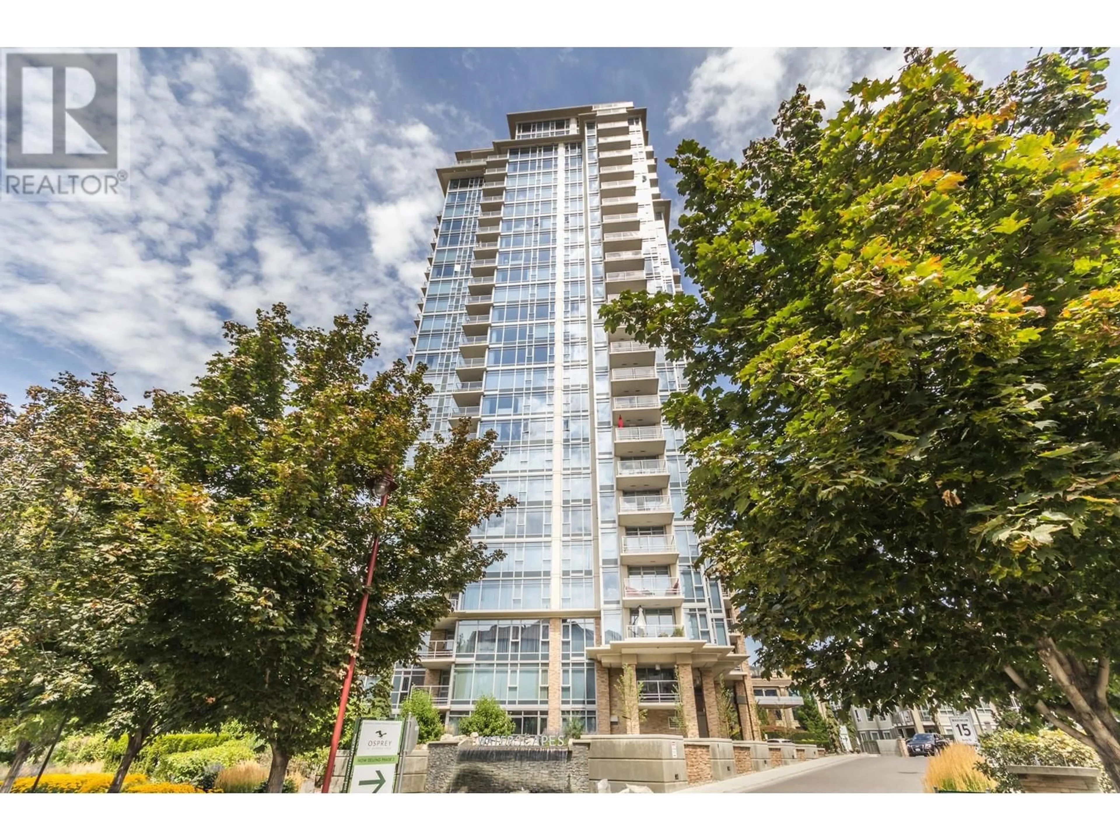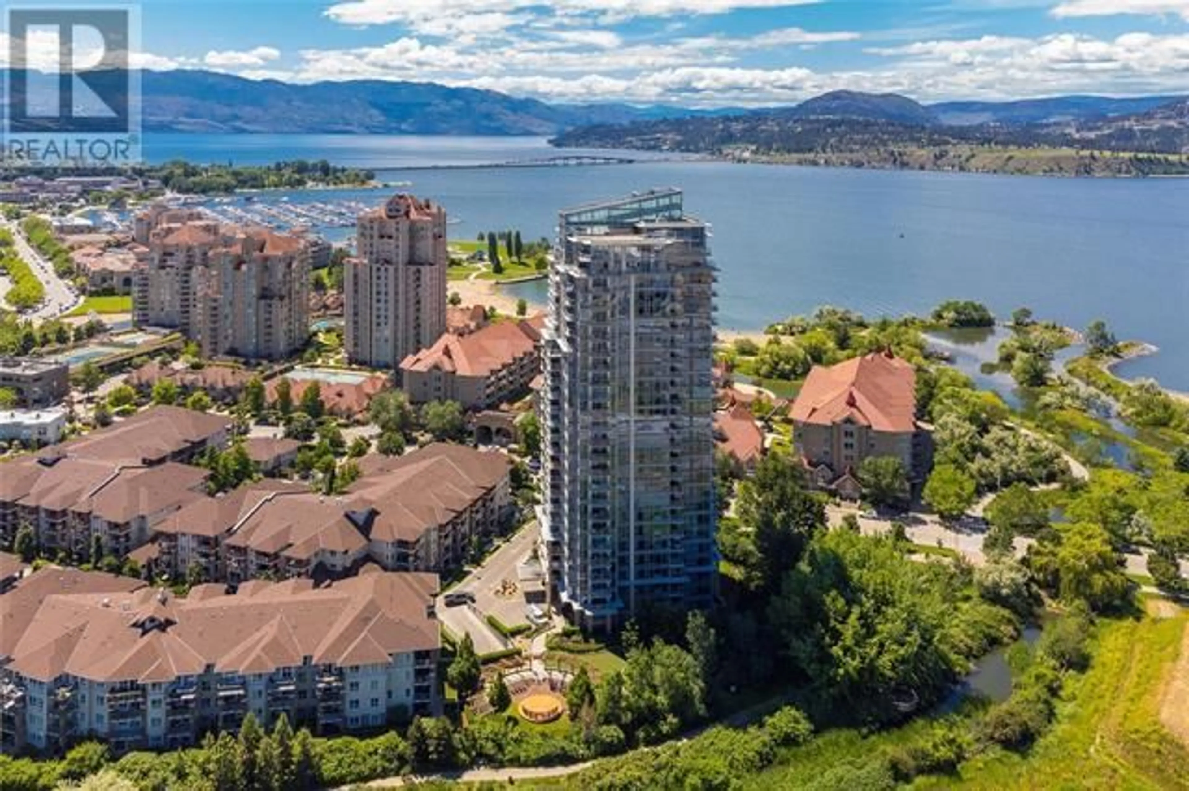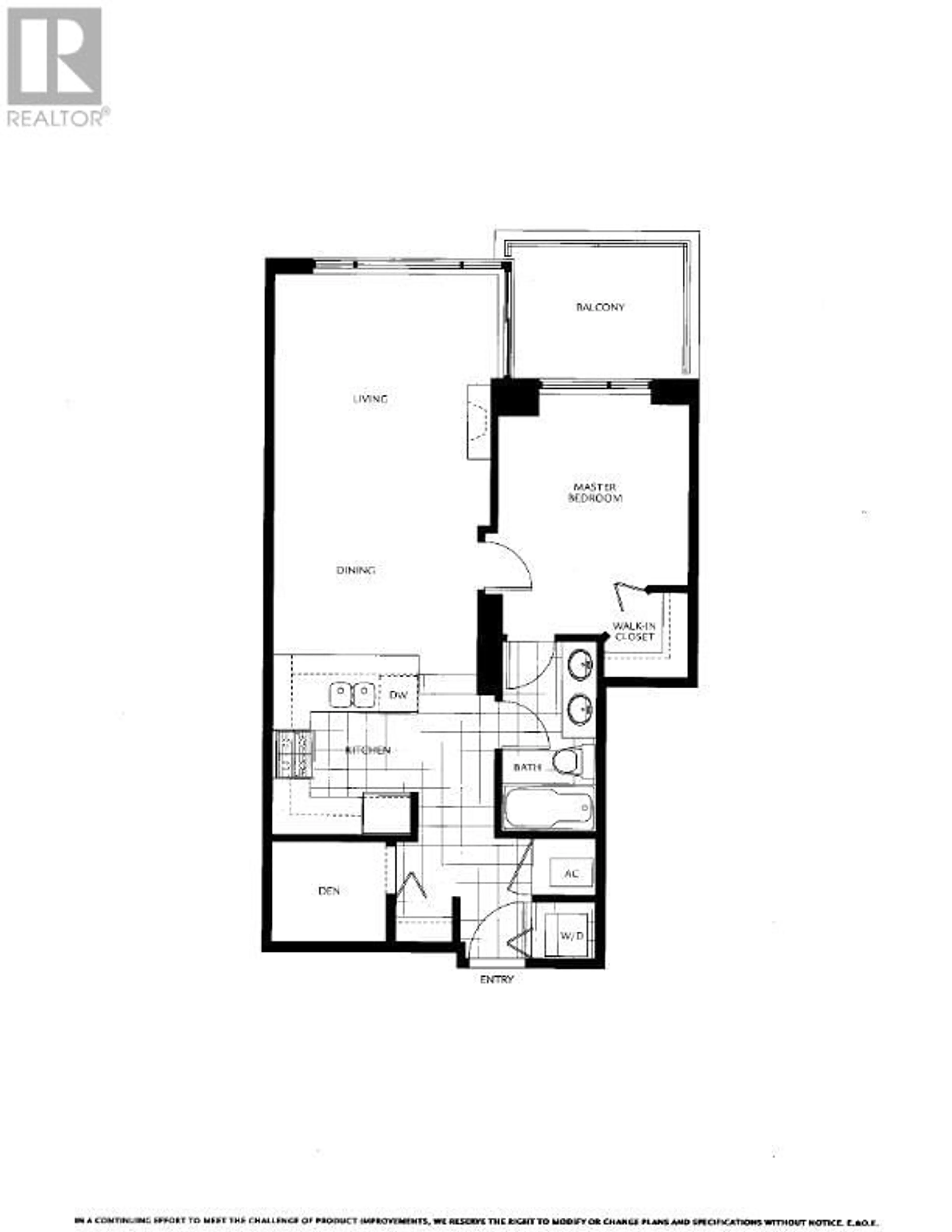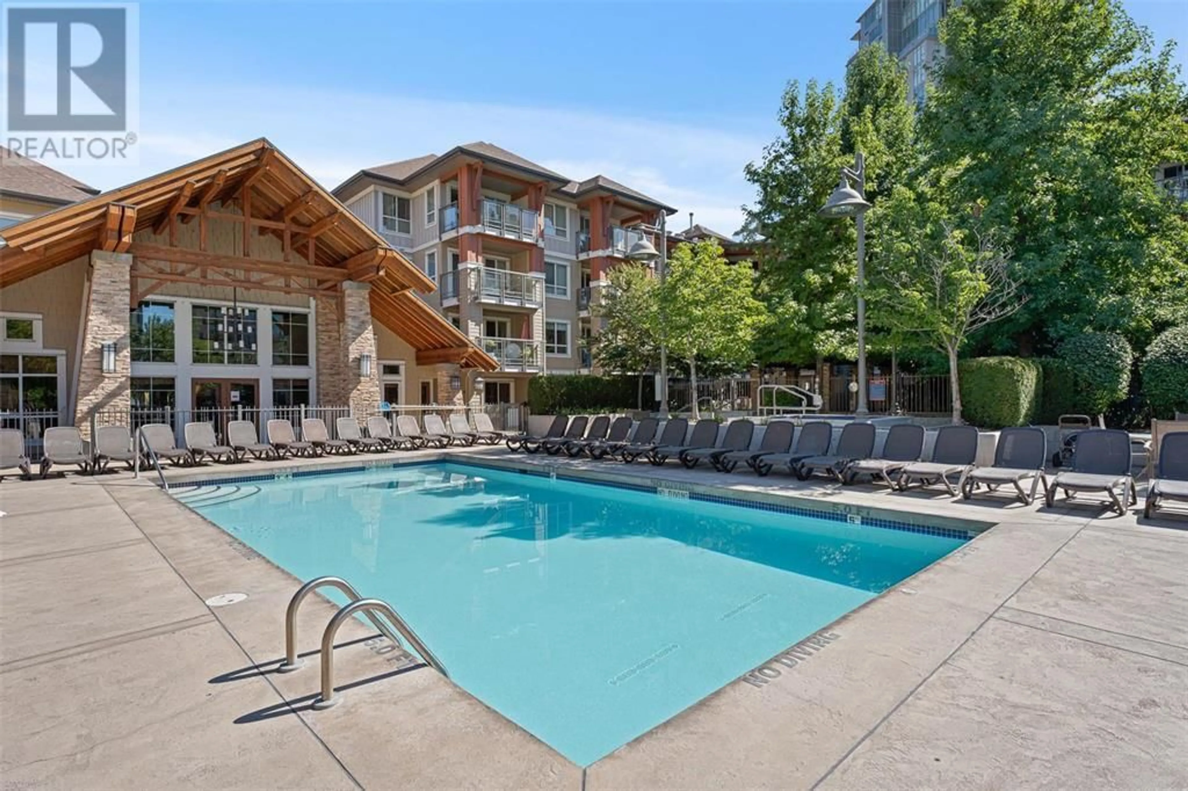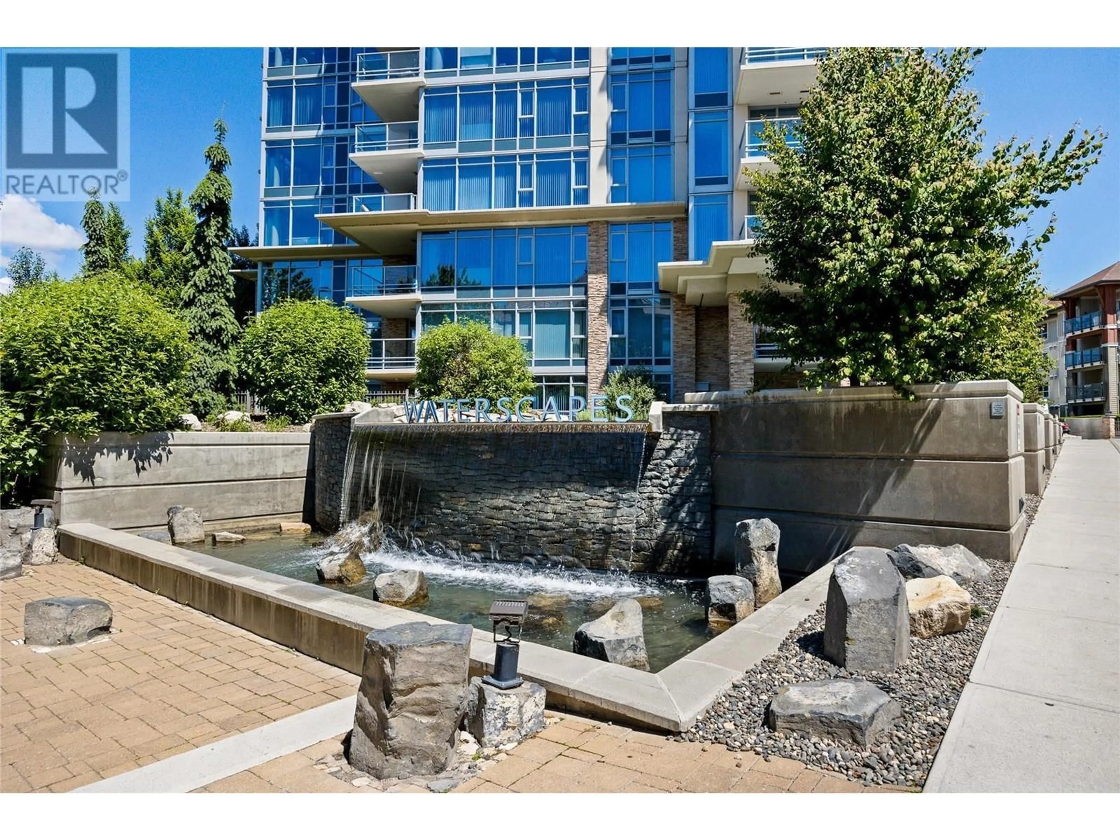304 - 1075 SUNSET DRIVE, Kelowna, British Columbia V1Y9Y9
Contact us about this property
Highlights
Estimated ValueThis is the price Wahi expects this property to sell for.
The calculation is powered by our Instant Home Value Estimate, which uses current market and property price trends to estimate your home’s value with a 90% accuracy rate.Not available
Price/Sqft$638/sqft
Est. Mortgage$1,932/mo
Maintenance fees$412/mo
Tax Amount ()$2,047/yr
Days On Market41 days
Description
Bright and Airy South-Facing Condo in Downtown Kelowna Ideal One-Bedroom + Den. Stunning, south-facing one-bedroom plus den condo, offering a spacious and modern living space with a full bath accessible from both the master suite and main living area. The open-concept design is perfect for entertaining, featuring a large living room with floor-to-ceiling windows that flood the space with natural light. Contemporary kitchen boasts high-quality stainless steel appliances, including a gas stove, complemented by elegant granite countertops and beautiful cabinetry. A convenient counter-height eating bar adds extra seating and functionality to this stylish kitchen. Step outside to your private covered deck, ideal for enjoying Kelowna’s sunny weather. Cozy electric fireplace, upgraded lighting fixtures, and stylish finishes create a warm and inviting ambiance throughout the condo. The five-piece main bath offers plenty of space and modern amenities, while the den provides additional flexibility as a home office or cozy retreat. This pet-friendly building welcomes two dogs, two cats, or one of each, making it perfect for pet owners. Enjoy a 5-star lifestyle with access to the Cascade Club’s incredible amenities, including a state-of-the-art gym/fitness center, outdoor pool, hot tubs, and a stylish lounge and games room. Located across from beach access and just moments from Kelowna’s vibrant downtown, this condo offers unbeatable location with everything you need at your doorstep. (id:39198)
Property Details
Interior
Features
Basement Floor
Storage
6'1'' x 3'0''Exterior
Features
Parking
Garage spaces -
Garage type -
Total parking spaces 1
Condo Details
Inclusions
Property History
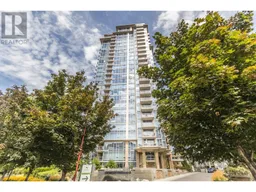 27
27
