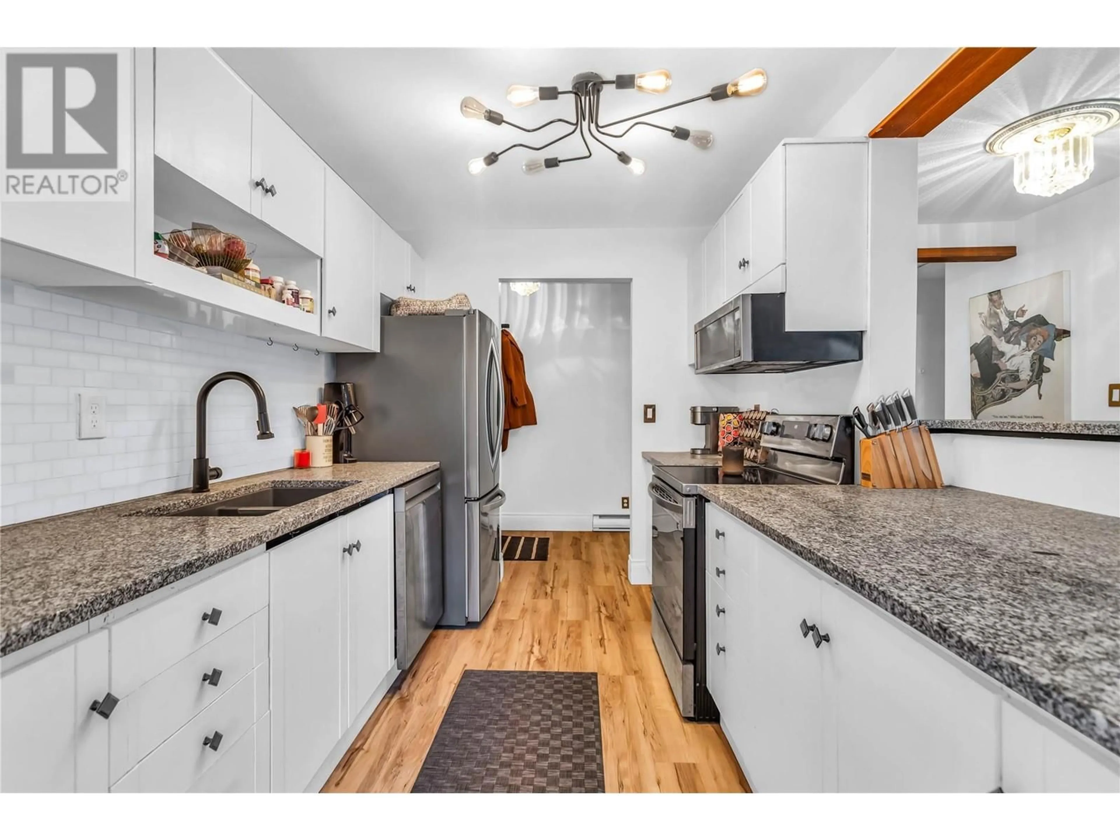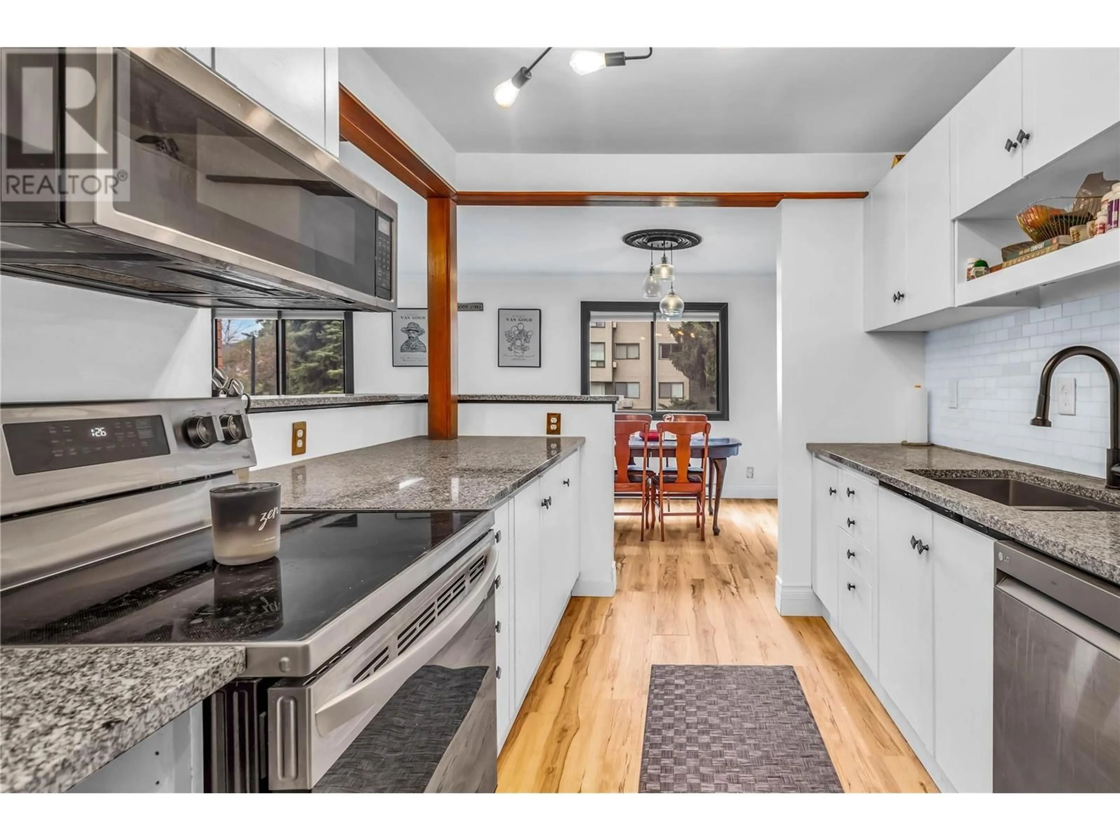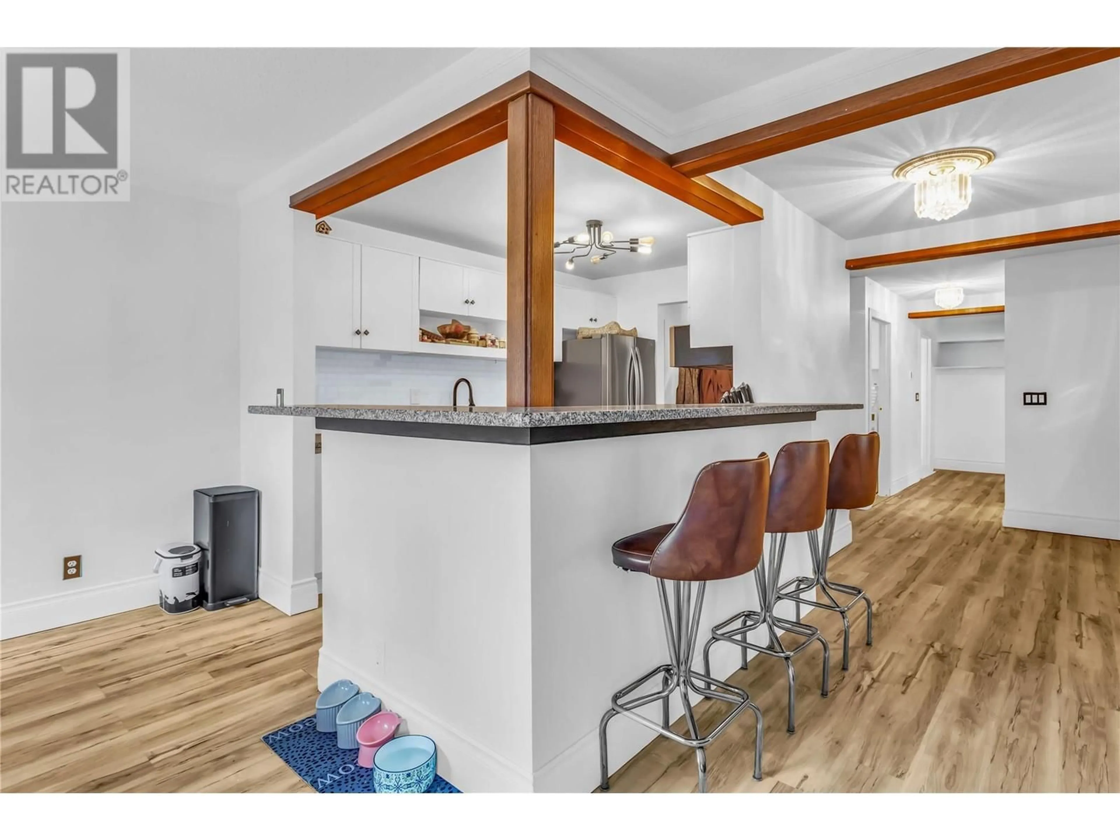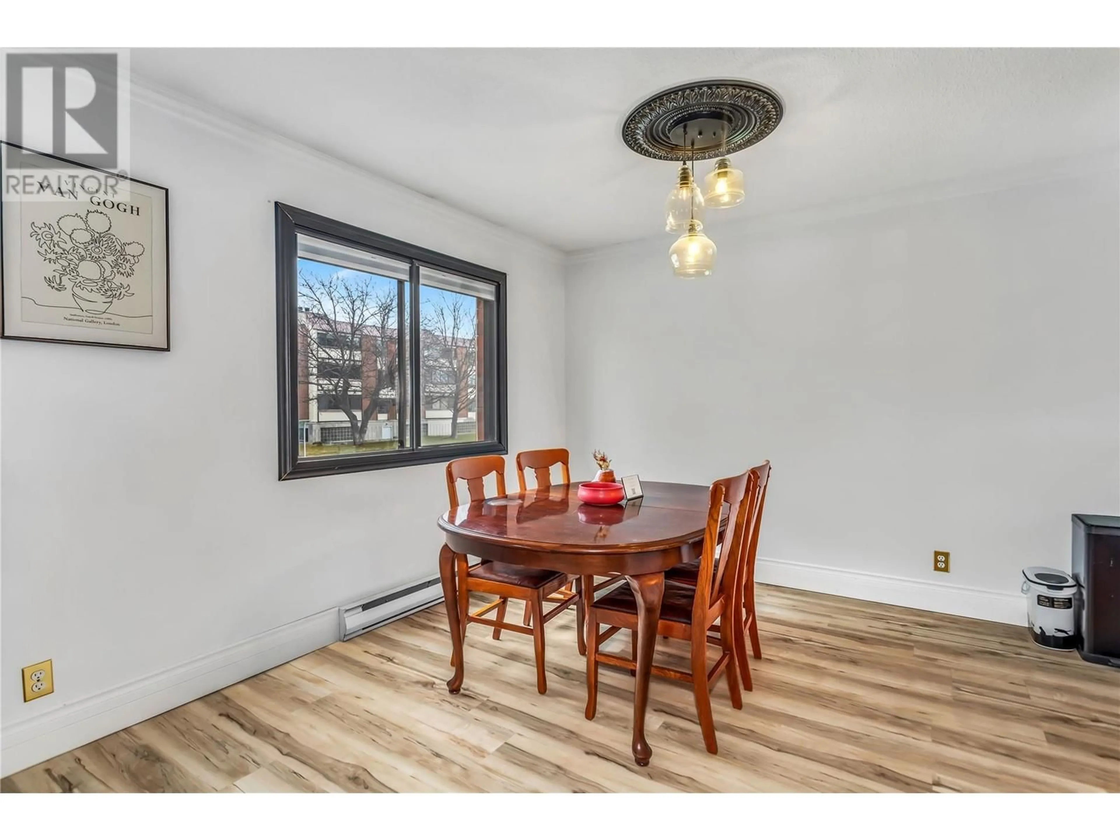113 - 1075 BERNARD AVENUE, Kelowna, British Columbia V1Y6P7
Contact us about this property
Highlights
Estimated ValueThis is the price Wahi expects this property to sell for.
The calculation is powered by our Instant Home Value Estimate, which uses current market and property price trends to estimate your home’s value with a 90% accuracy rate.Not available
Price/Sqft$360/sqft
Est. Mortgage$2,319/mo
Maintenance fees$460/mo
Tax Amount ()$1,678/yr
Days On Market37 days
Description
Welcome to your new home! This beautifully updated large 3-bedroom, 2-bathroom apartment offers a perfect blend of spacious living, modern finishes, and a peaceful, private setting. Situated in a centrally located corner unit, this property is not only bright and open but also quiet, making it the ideal retreat while still being walking distance to everything you need. The interior is thoughtfully designed, featuring new flooring and fresh paint throughout, creating a clean and contemporary atmosphere. The large windows flood the space with natural light, enhancing the open concept living and dining area. The updated bathrooms add a touch of luxury and comfort, while granite countertops and a breakfast bar in the kitchen provide a stylish space for cooking and entertaining. You'll also love the stainless steel appliances and the convenience of a new washer & dryer. For those who need extra space, this unit has plenty of storage options, plus two storage units, and additional in unit usable space to accommodate all your belongings. Enjoy the bonus of a 219 sq ft covered and enclosed sunroom, perfect for relaxing. Includes a secured and gated parkade, ensuring your peace of mind, with tons of visitor parking for those who want to experience being in the center of it all. With its prime location, you’re just minutes away from the best shops and restaurants, yet you'll come home to a private retreat. Don’t miss out on this exceptional opportunity—schedule your viewing today! (id:39198)
Property Details
Interior
Features
Main level Floor
Sunroom
12' x 12'Dining room
9'3'' x 9'9''Living room
13'5'' x 18'6''Kitchen
9'8'' x 12'5''Exterior
Parking
Garage spaces -
Garage type -
Total parking spaces 2
Condo Details
Amenities
Storage - Locker
Inclusions
Property History
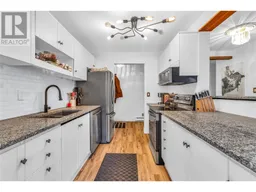 37
37
