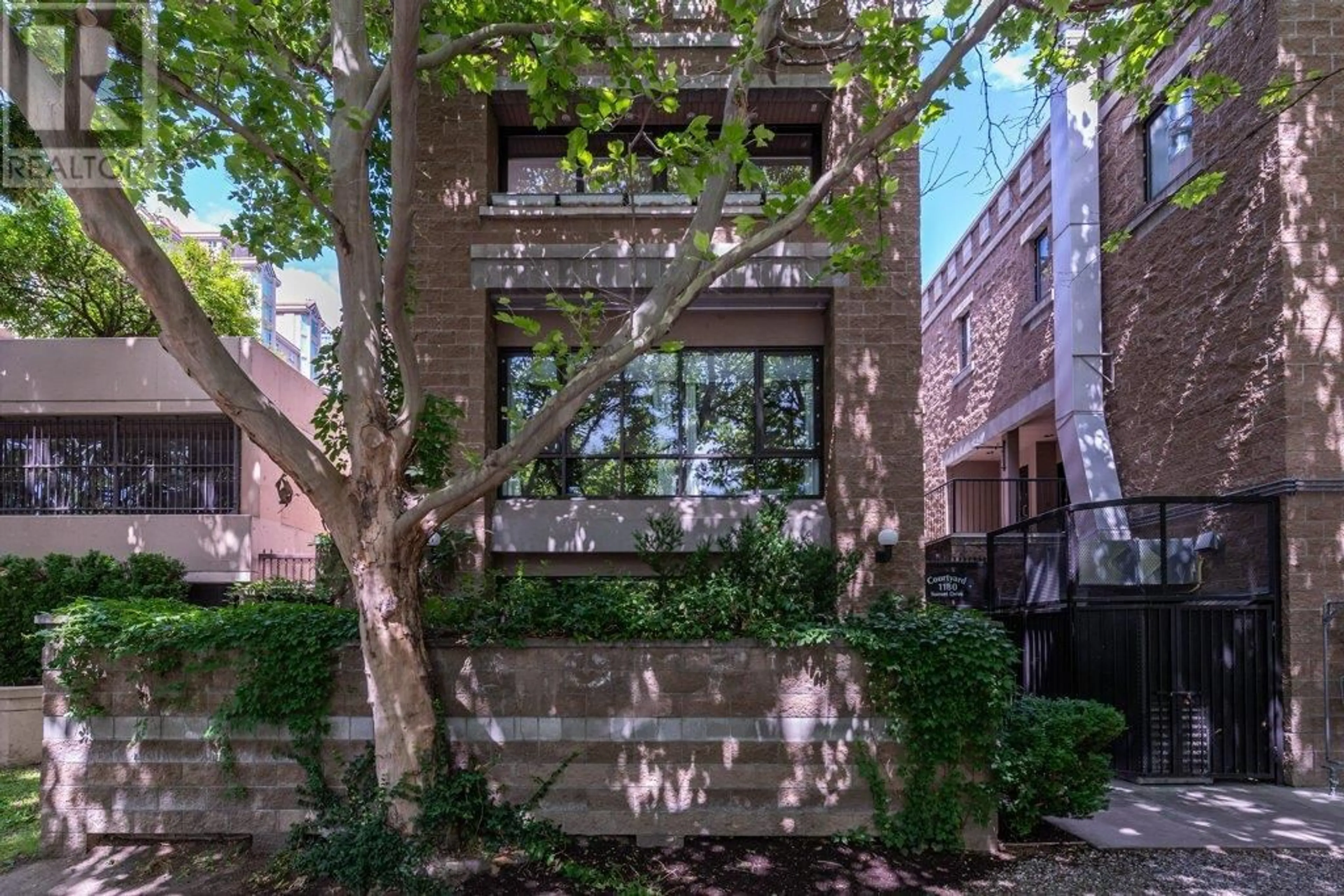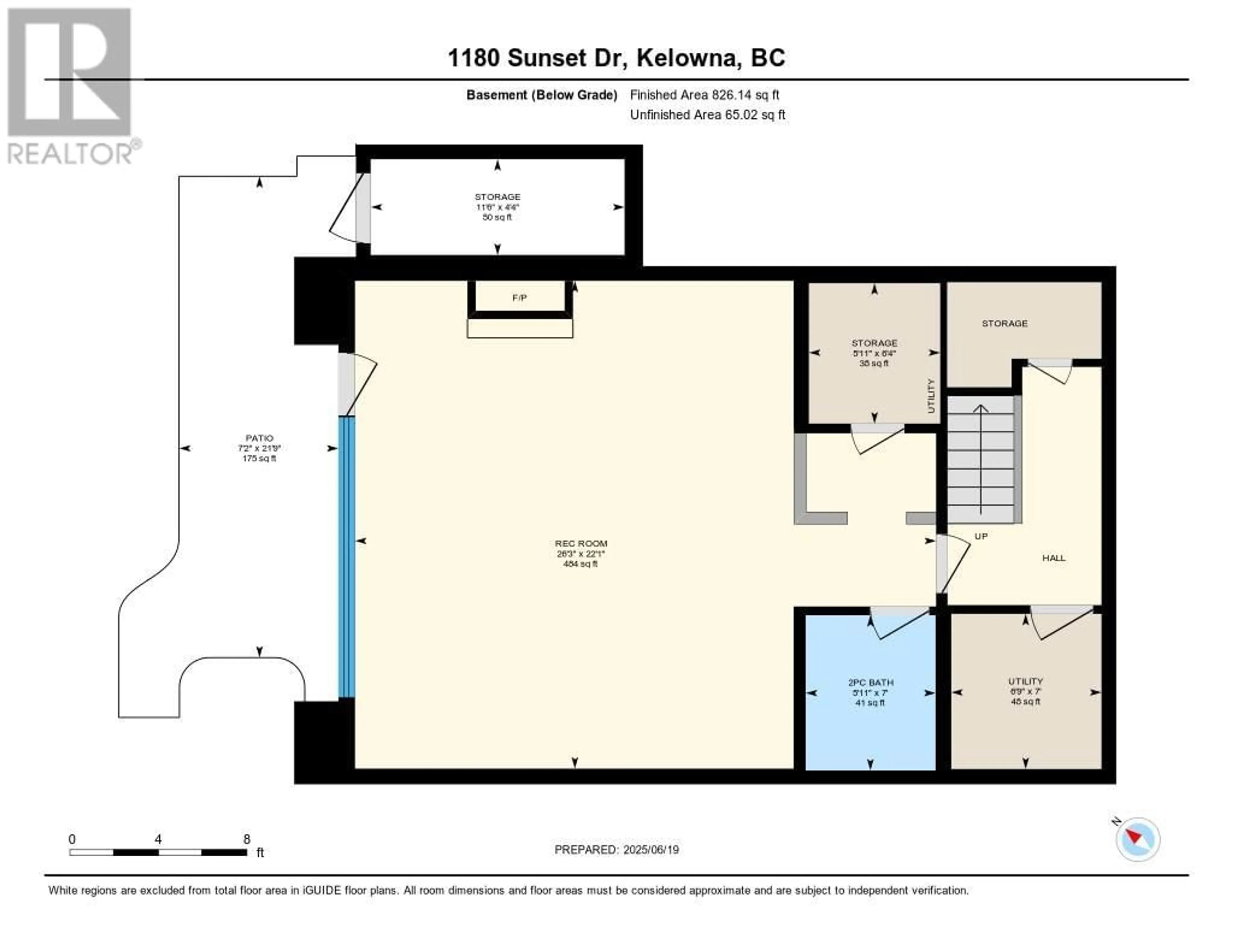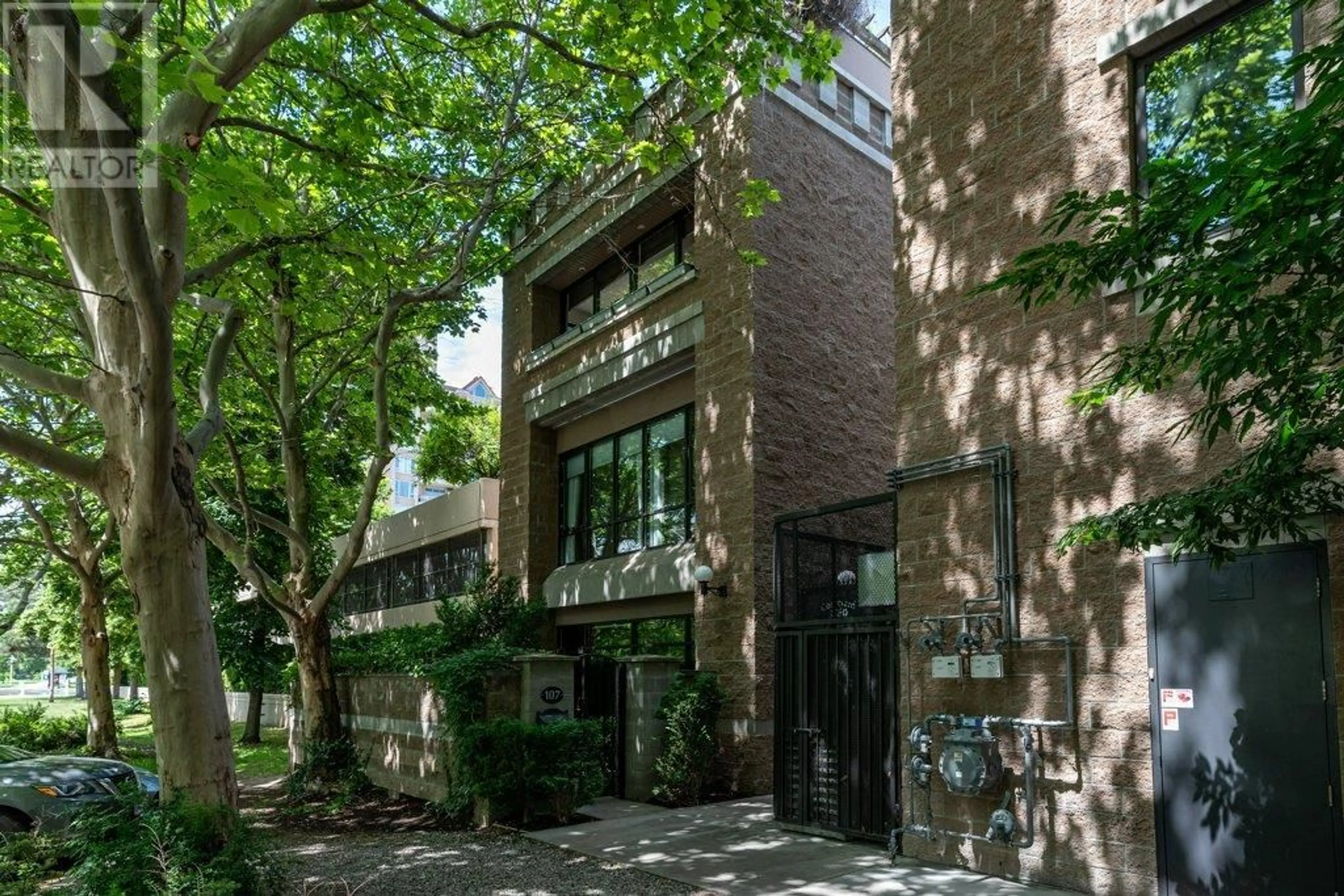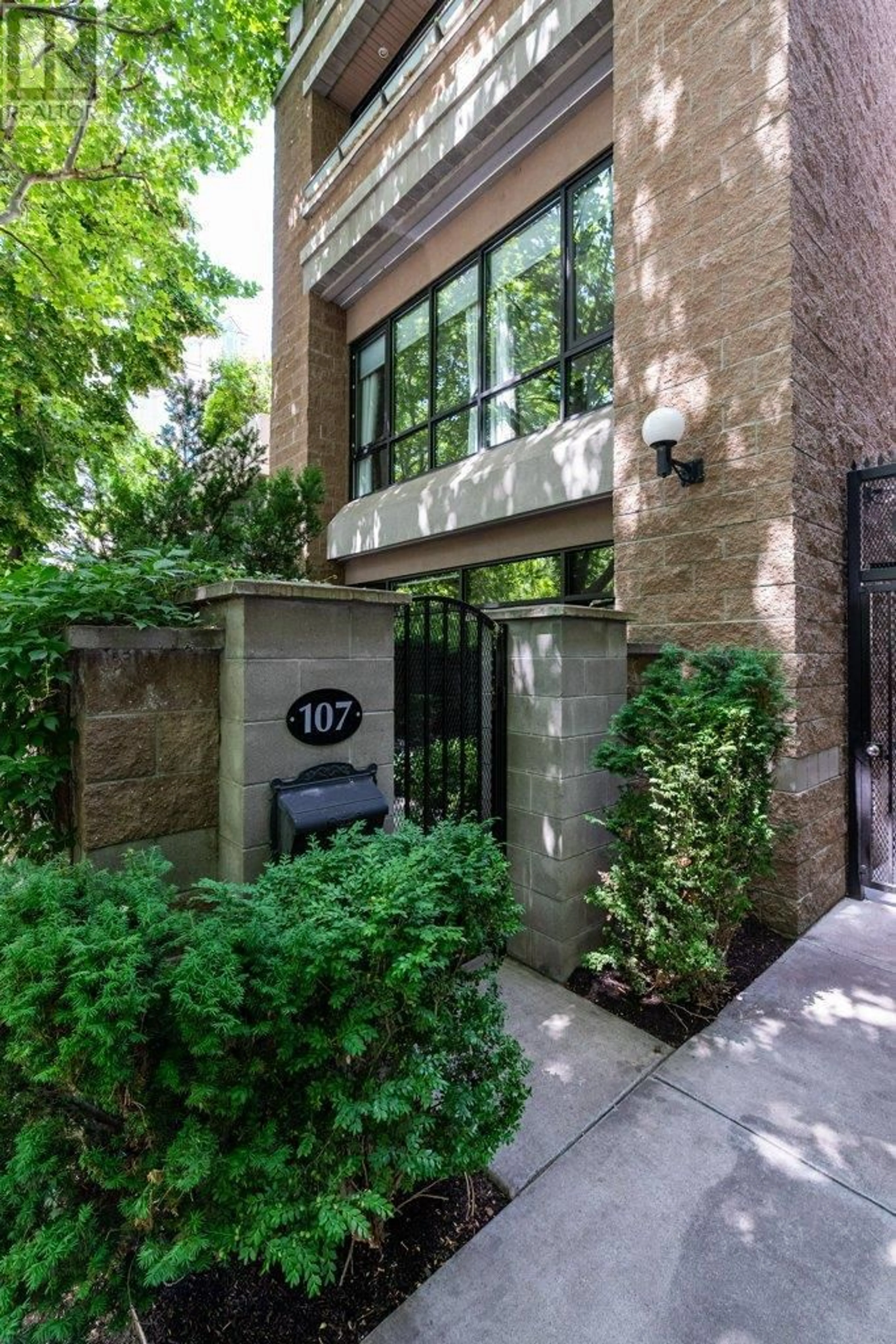107/207 - 1180 SUNSET DRIVE, Kelowna, British Columbia V1Y9W6
Contact us about this property
Highlights
Estimated valueThis is the price Wahi expects this property to sell for.
The calculation is powered by our Instant Home Value Estimate, which uses current market and property price trends to estimate your home’s value with a 90% accuracy rate.Not available
Price/Sqft$506/sqft
Monthly cost
Open Calculator
Description
A unique standalone 3 story brownstone style home, with roof terrace and commercial zoning right in the heart of downtown Kelowna . Approx 2400 sq ft, with 9 &10 ft ceilings, custom solid wood staircases, and 6 in wood baseboards, this is a dream work /live residence. Reside in the 2 main levels and run your business from the ground level or rent it out commercially. Or use the entire unit for your business. The ground floor (approx 600sq ft) has a separate gate and entrance with a private patio. There is a 2 pc bath, wet bar and gas fireplace in this area. This level is ideal for a variety of commercial/office uses. Could also set up the lower level as Air BnB . Plenty of parking available for friends and guests in the adjacent city lot. The main residential levels are 1800 sq ft, comprising of 2 bedrooms, both with ensuites, and a large entertaining space with open kitchen, living and dining areas, with 2 pc guest bath. The living room features a cozy woodburning FP, and 20 ft juliette balcony with floor to ceiling glass doors. The kitchen has wood cabinets and S/S appliances. The roof terrace is an oasis surrounded by trees with a hot tub, retractable awning, 3 gas outlets and water/irrigation. Only steps to Waterfront beach, Prospera place,& a range of restaurants, shopping and entertainment. Comes with 2 parking spots (C18&19) in the adjoining parkade, and there are several storage rooms in the unit. This is a rare opportunity that has never been offered before. (id:39198)
Property Details
Interior
Features
Main level Floor
Utility room
6'9'' x 7'Storage
4'4'' x 11'6''Storage
5' x 6'4''2pc Bathroom
6' x 7'Exterior
Parking
Garage spaces -
Garage type -
Total parking spaces 2
Condo Details
Inclusions
Property History
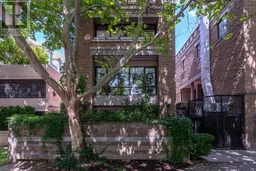 36
36
