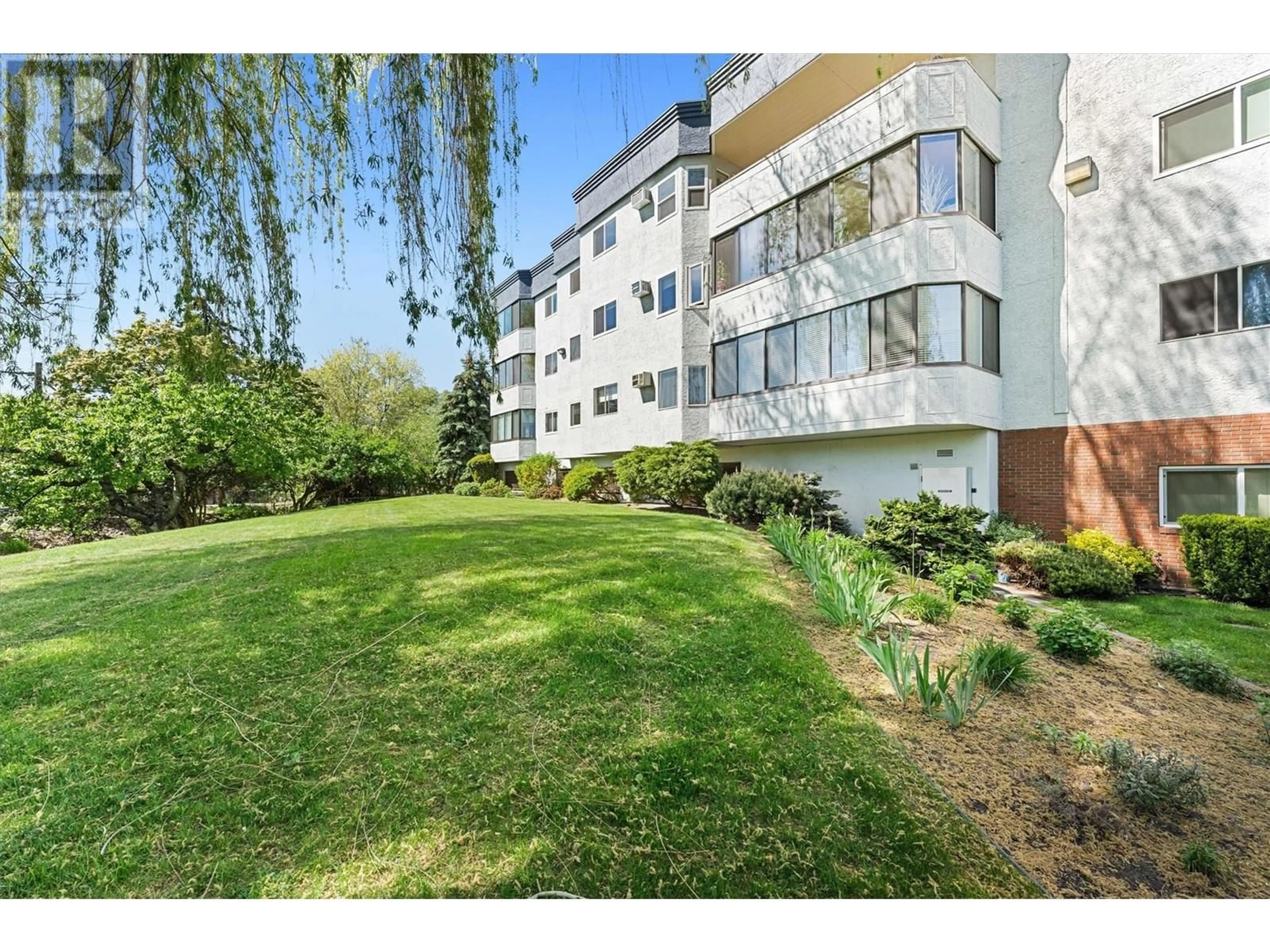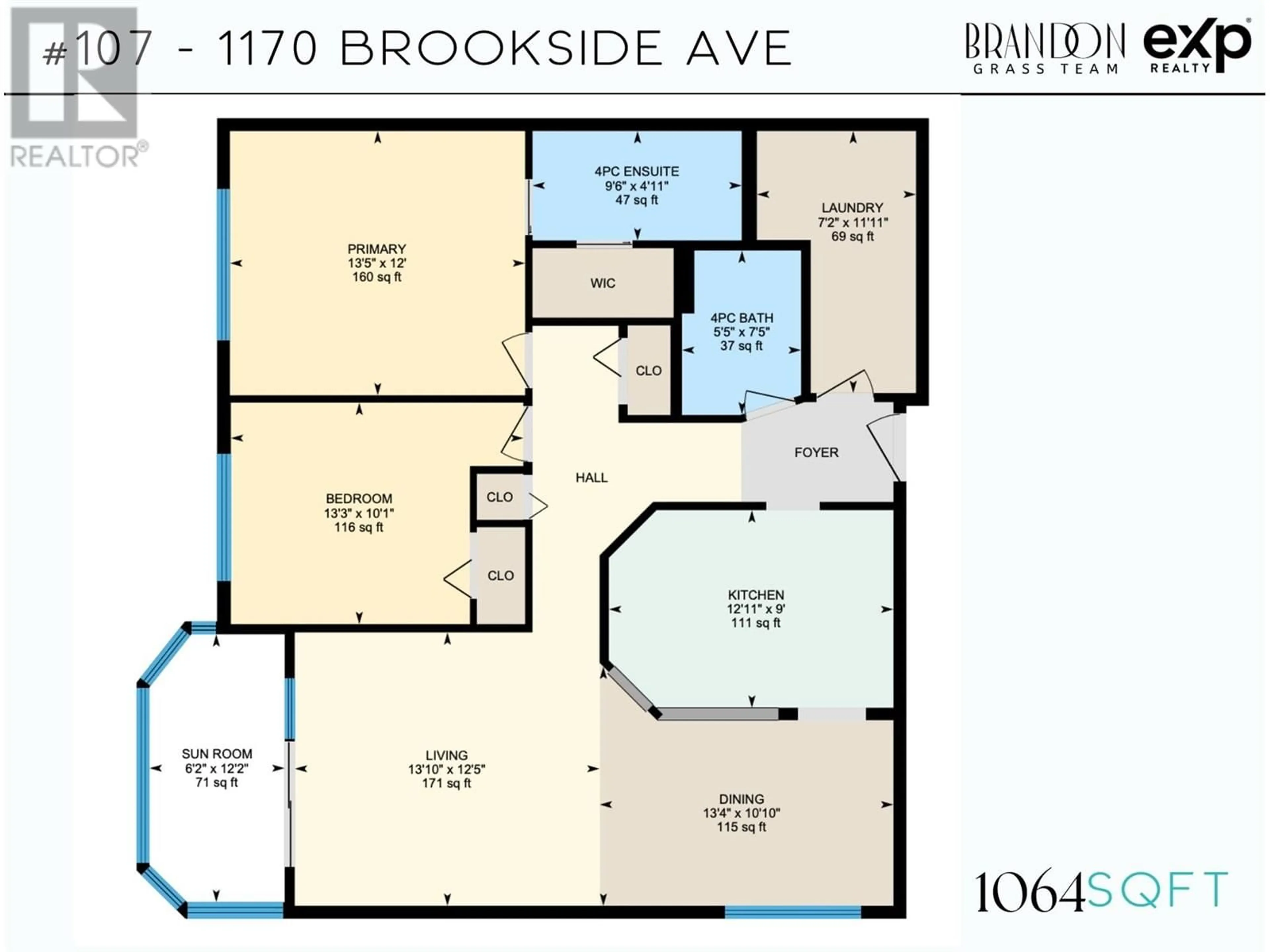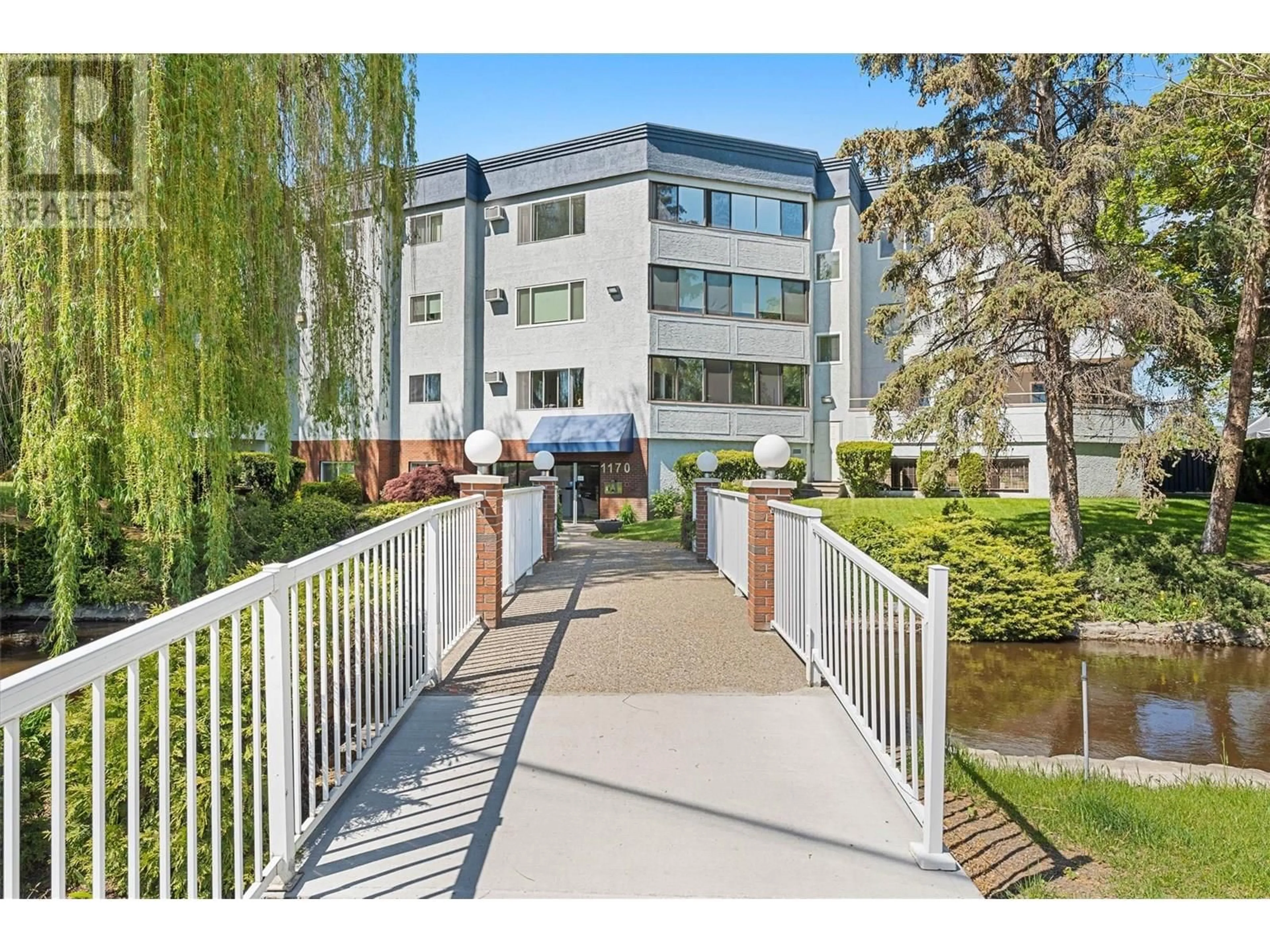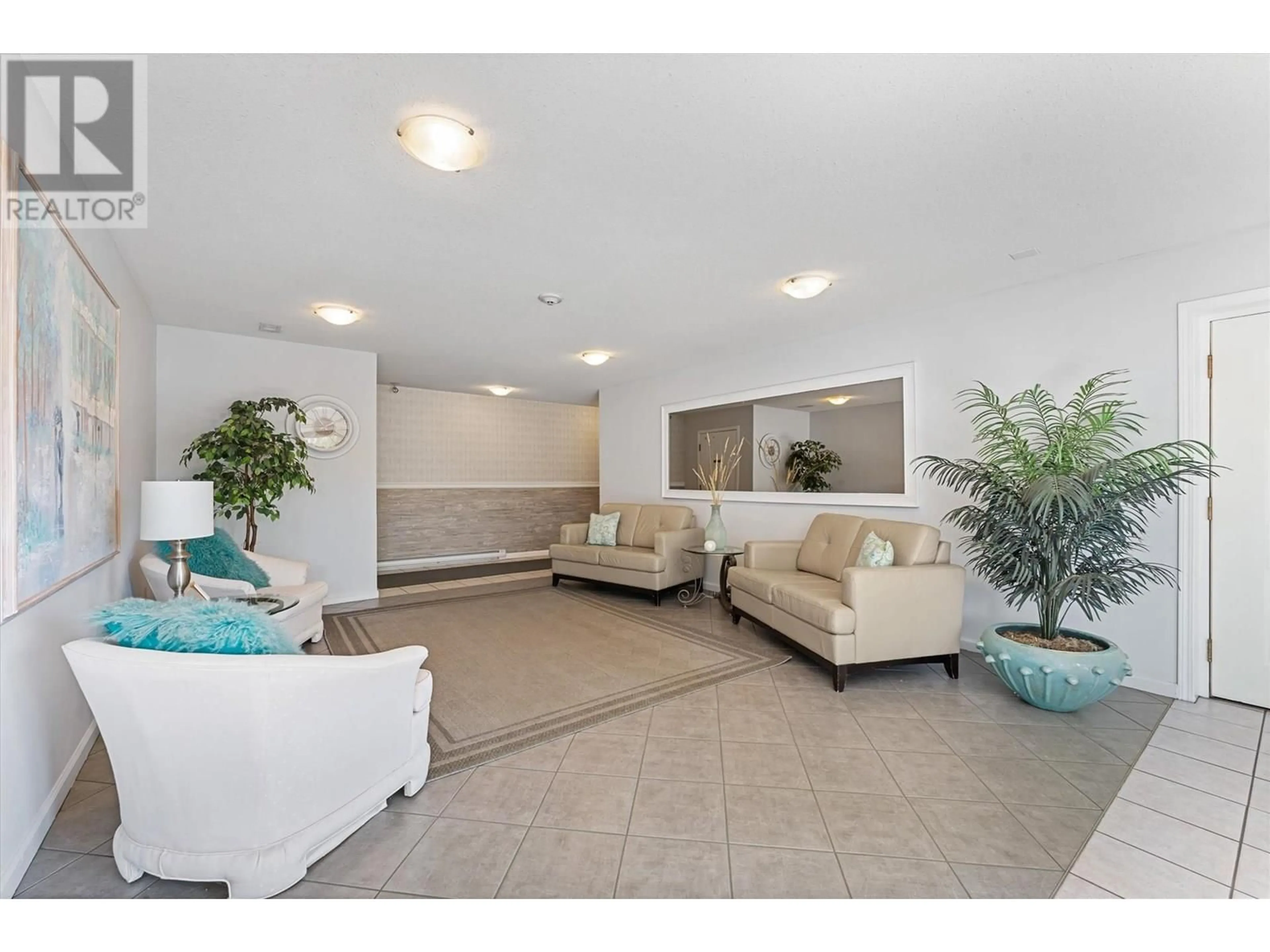107 - 1170 BROOKSIDE AVENUE, Kelowna, British Columbia V1Y5T4
Contact us about this property
Highlights
Estimated valueThis is the price Wahi expects this property to sell for.
The calculation is powered by our Instant Home Value Estimate, which uses current market and property price trends to estimate your home’s value with a 90% accuracy rate.Not available
Price/Sqft$262/sqft
Monthly cost
Open Calculator
Description
Welcome to Woodbridge Place—an inviting 55+ community perfectly nestled in the heart of Kelowna’s desirable Springfield/Spall neighbourhood. This bright and airy 2-bedroom, 2-bathroom corner unit offers 1,064 sq ft of thoughtfully designed living space with an open-concept layout and rich hardwood flooring throughout. Enjoy cooking and entertaining in the open kitchen with stainless steel appliances, ample cabinetry, and a layout that flows effortlessly into the dining and living areas. Large corner windows and a private sun deck invite natural light, ideal for relaxing, reading, or working from home. The spacious primary bedroom features a walk-in closet and a 4-piece ensuite with both tub and shower. A full laundry room with cupboards and racks provides extra convenience and storage. This condo also includes two storage lockers—one conveniently located on the same floor—and access to a shared community locker for seasonal items. Secure underground parking, a workshop for hobbyists, and a vibrant games room round out the amenities. Set among lush Willow trees beside the tranquil Mill Creek, Woodbridge offers a peaceful, park-like setting while being steps to shopping, dining, and public transit. A rare opportunity—don’t miss your chance to downsize in style! (id:39198)
Property Details
Interior
Features
Main level Floor
Kitchen
9' x 12'11''Dining room
10'10'' x 13'4''Bedroom
10'1'' x 13'3''4pc Ensuite bath
4'11'' x 9'6''Exterior
Parking
Garage spaces -
Garage type -
Total parking spaces 1
Condo Details
Amenities
Storage - Locker, Clubhouse
Inclusions
Property History
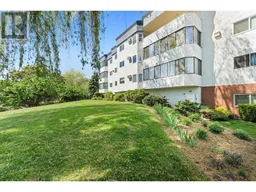 26
26
