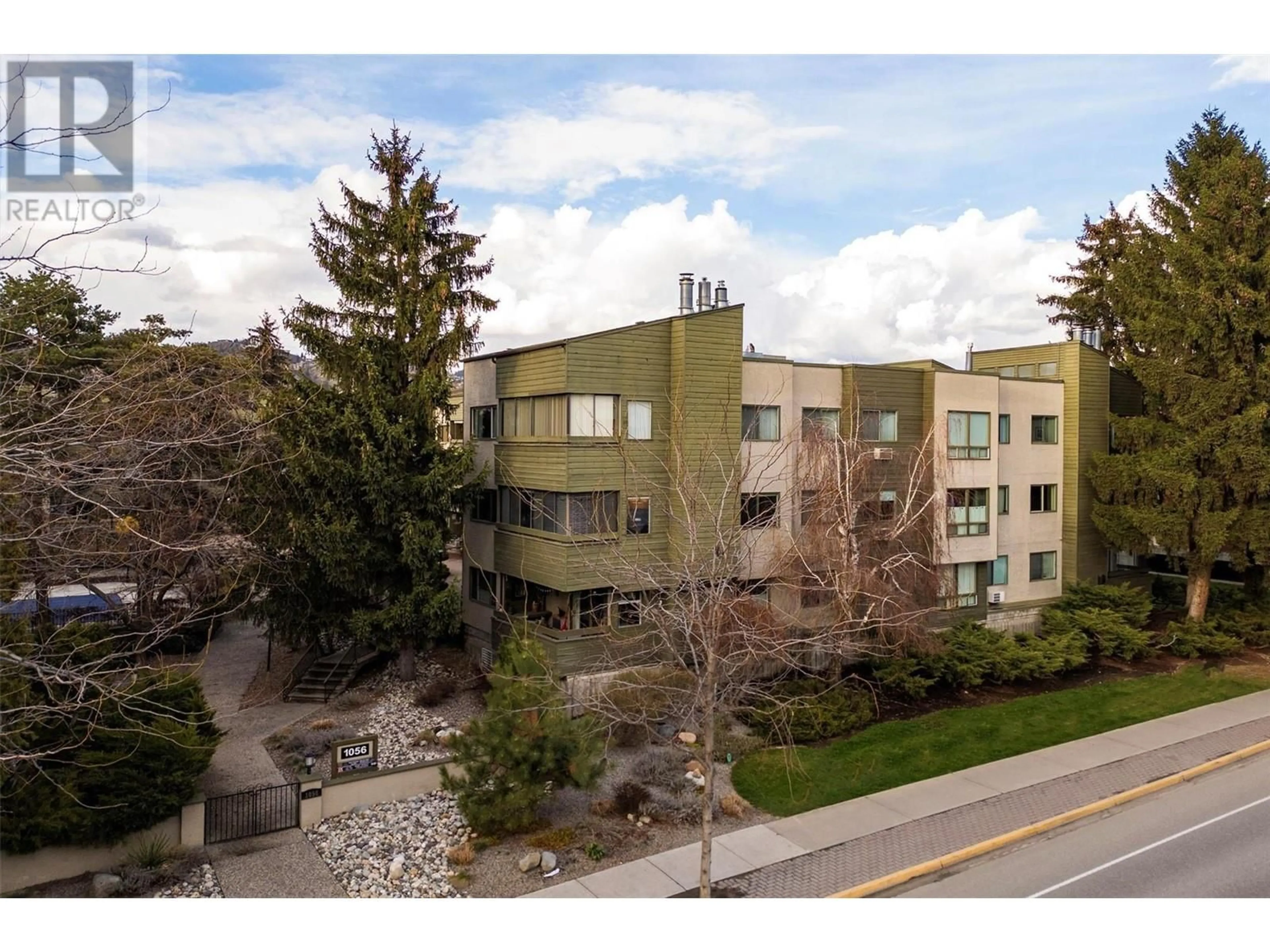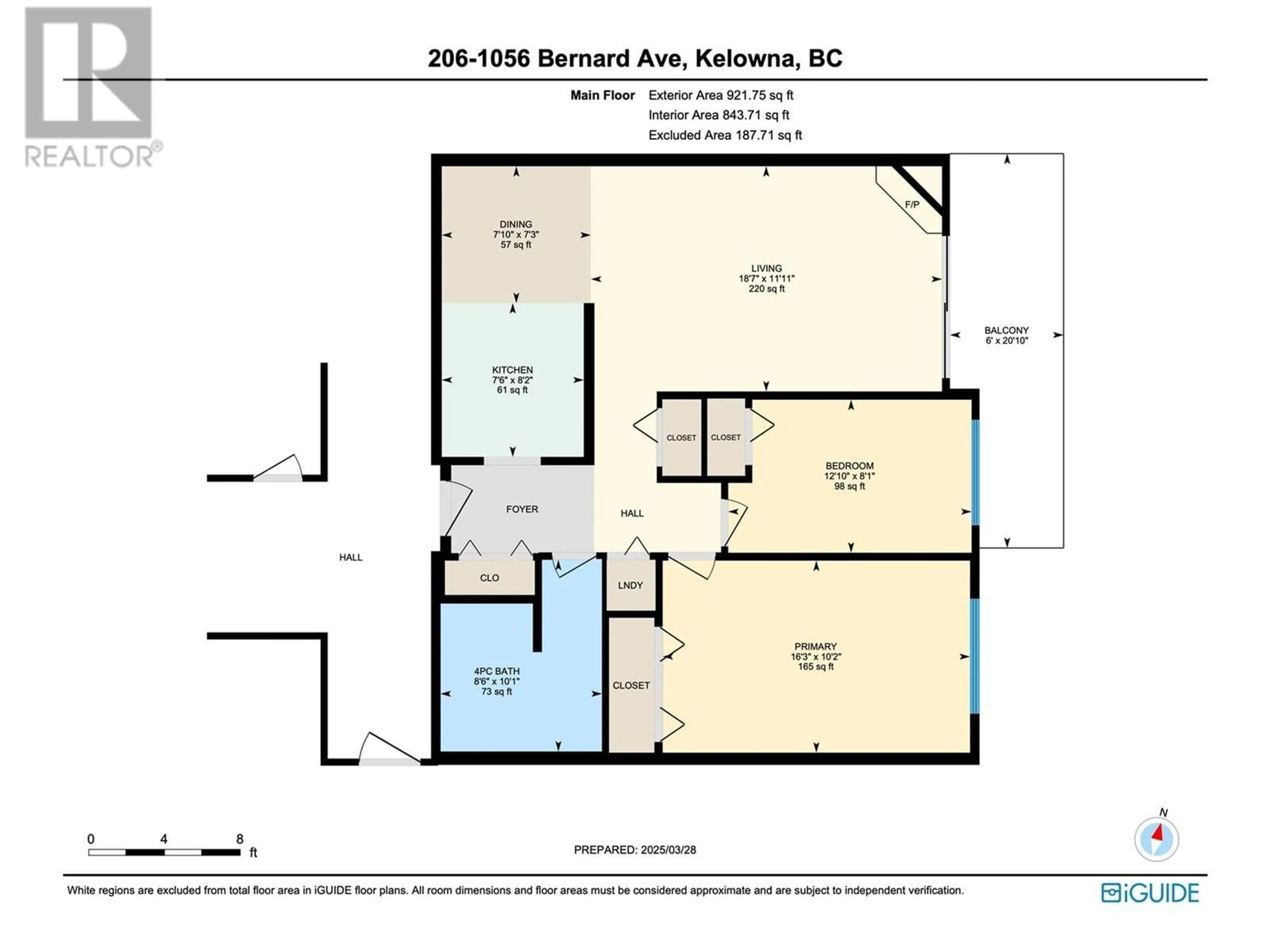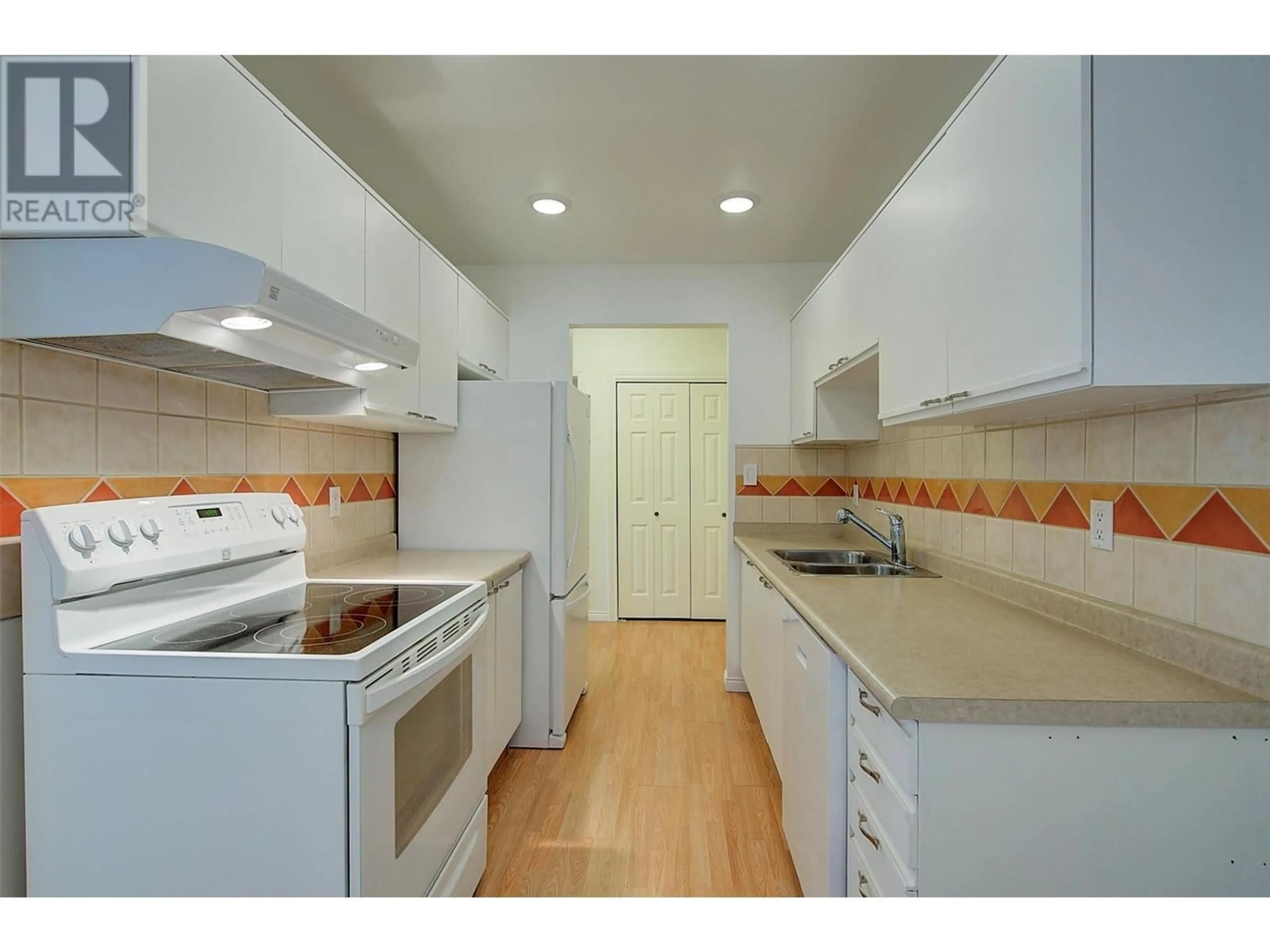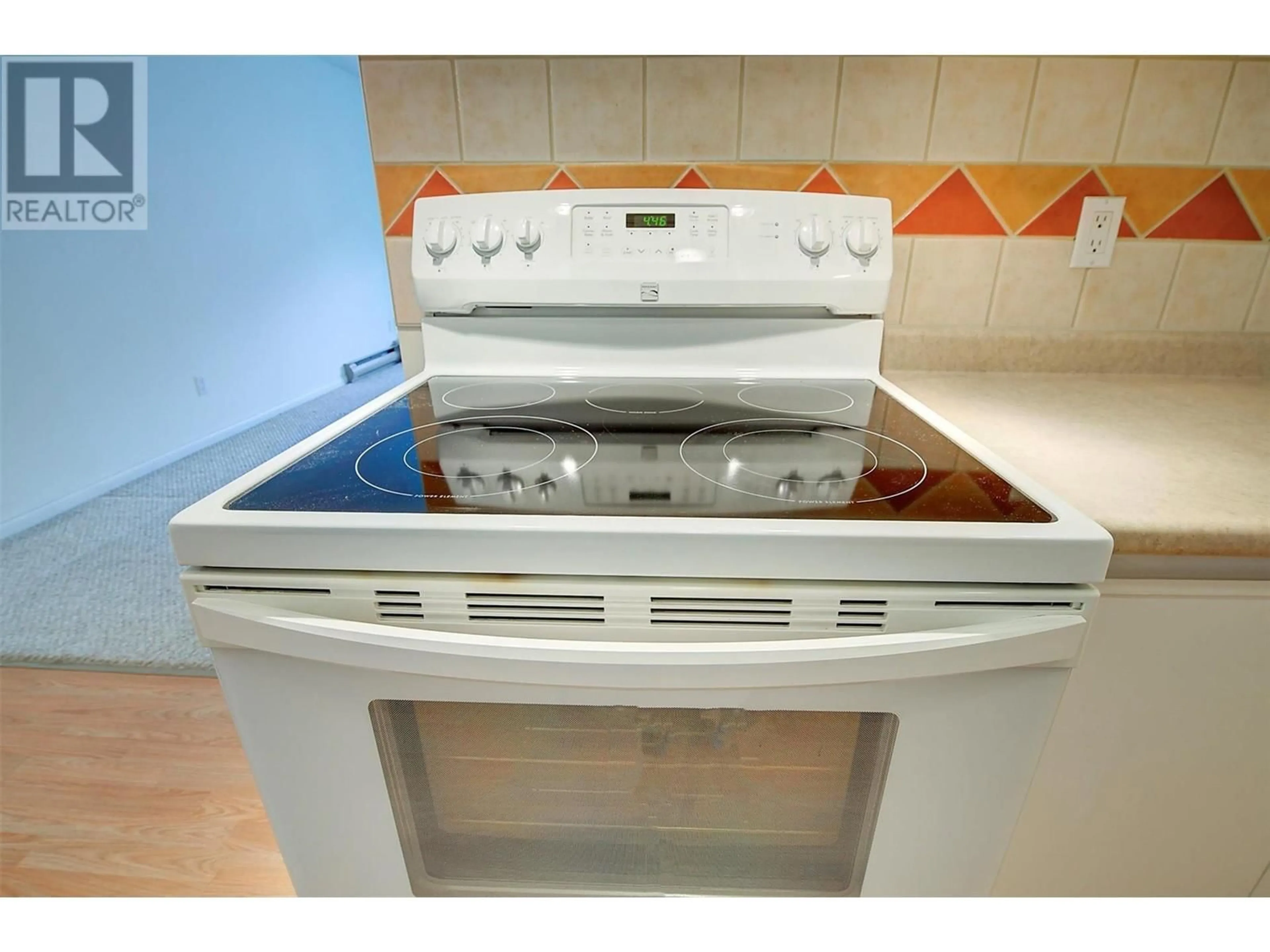206 - 1056 BERNARD AVENUE, Kelowna, British Columbia V1Y8L7
Contact us about this property
Highlights
Estimated ValueThis is the price Wahi expects this property to sell for.
The calculation is powered by our Instant Home Value Estimate, which uses current market and property price trends to estimate your home’s value with a 90% accuracy rate.Not available
Price/Sqft$302/sqft
Est. Mortgage$1,198/mo
Maintenance fees$356/mo
Tax Amount ()$1,513/yr
Days On Market43 days
Description
This lovely 2-bedroom, 1-bathroom condo offers comfort and convenience in a well-maintained 55+ building with fantastic amenities. The spacious living area features an electric fireplace and sliding glass doors that open to a private patio, while the kitchen boasts new lighting, painted white cabinetry, and modern appliances, including a new dishwasher (2024). The primary bedroom accommodates a king-size bed and the second bedroom is perfect for guests or a home office. The 4-piece bathroom has been updated with new cabinetry and modern fixtures. Additional features include in-suite laundry (stacker Blomberg new in 2022), a large pantry closet, baseboard heating, and a portable Hessaire evaporative air cooler (included). The building offers resort-style amenities such as an outdoor pool, a central courtyard, a whirlpool & sauna, 2 elevators, and a secured parking garage with 4 visitor spots. Conveniently located near shopping, dining, and transit, this condo is a must-see! Two pets allowed (breed no larger than 12 kg and 24"" at shoulder) (id:39198)
Property Details
Interior
Features
Main level Floor
Primary Bedroom
16'3'' x 10'2''Living room
18'7'' x 11'11''Kitchen
7'6'' x 8'2''Dining room
7'10'' x 7'3''Exterior
Features
Parking
Garage spaces -
Garage type -
Total parking spaces 1
Condo Details
Amenities
Laundry - Coin Op, Sauna, Whirlpool
Inclusions
Property History
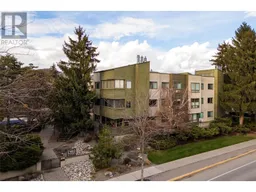 41
41
