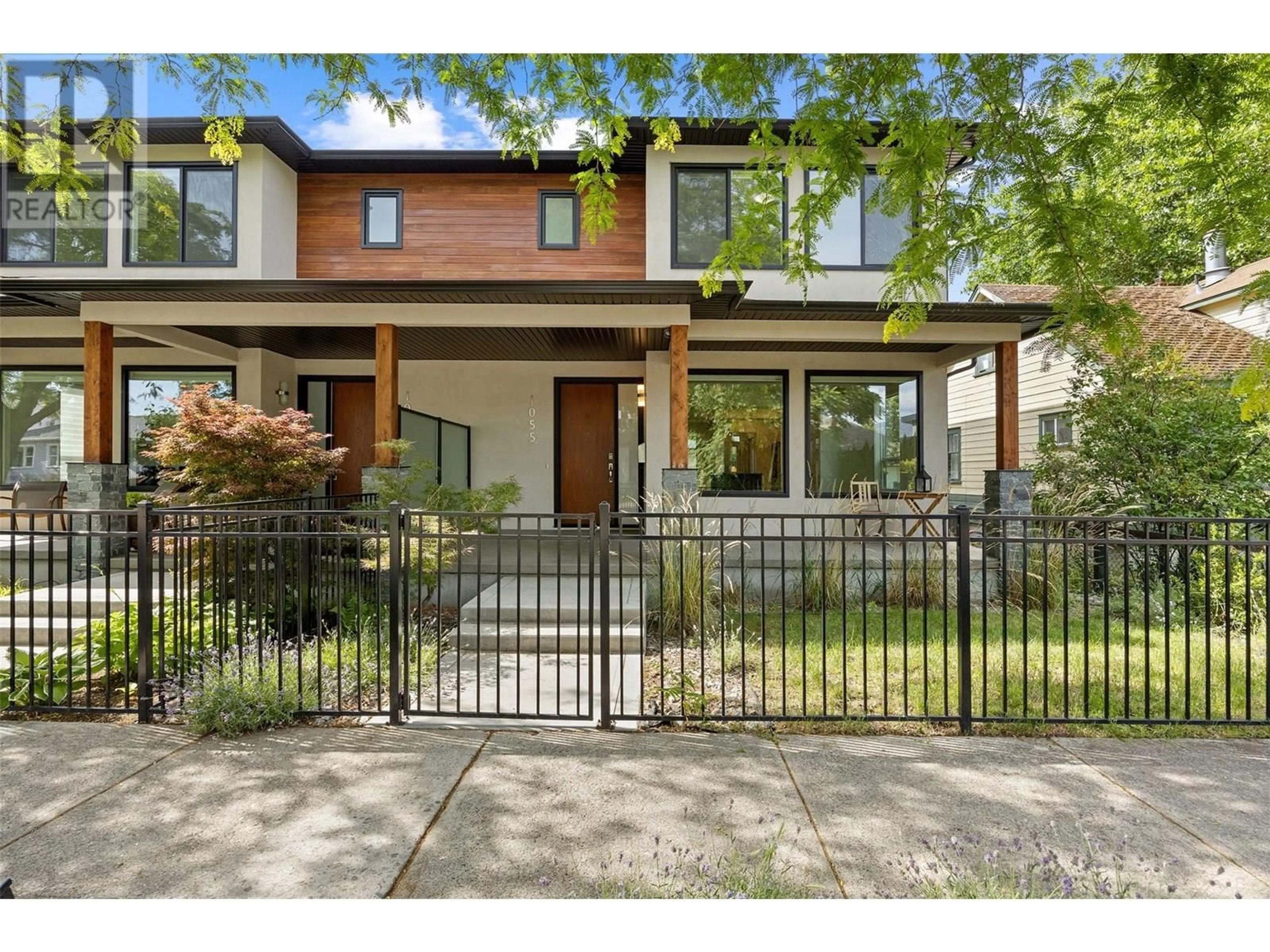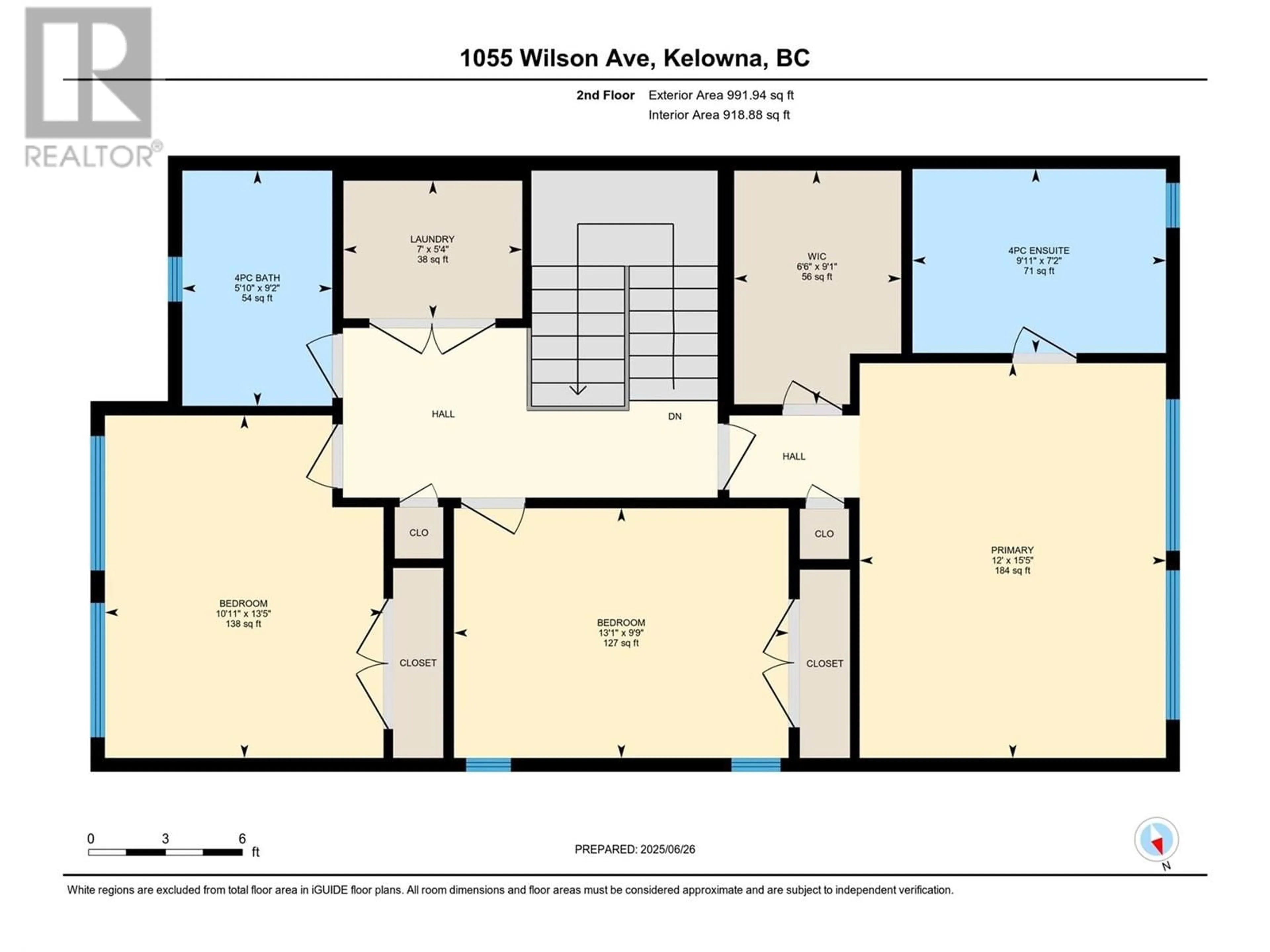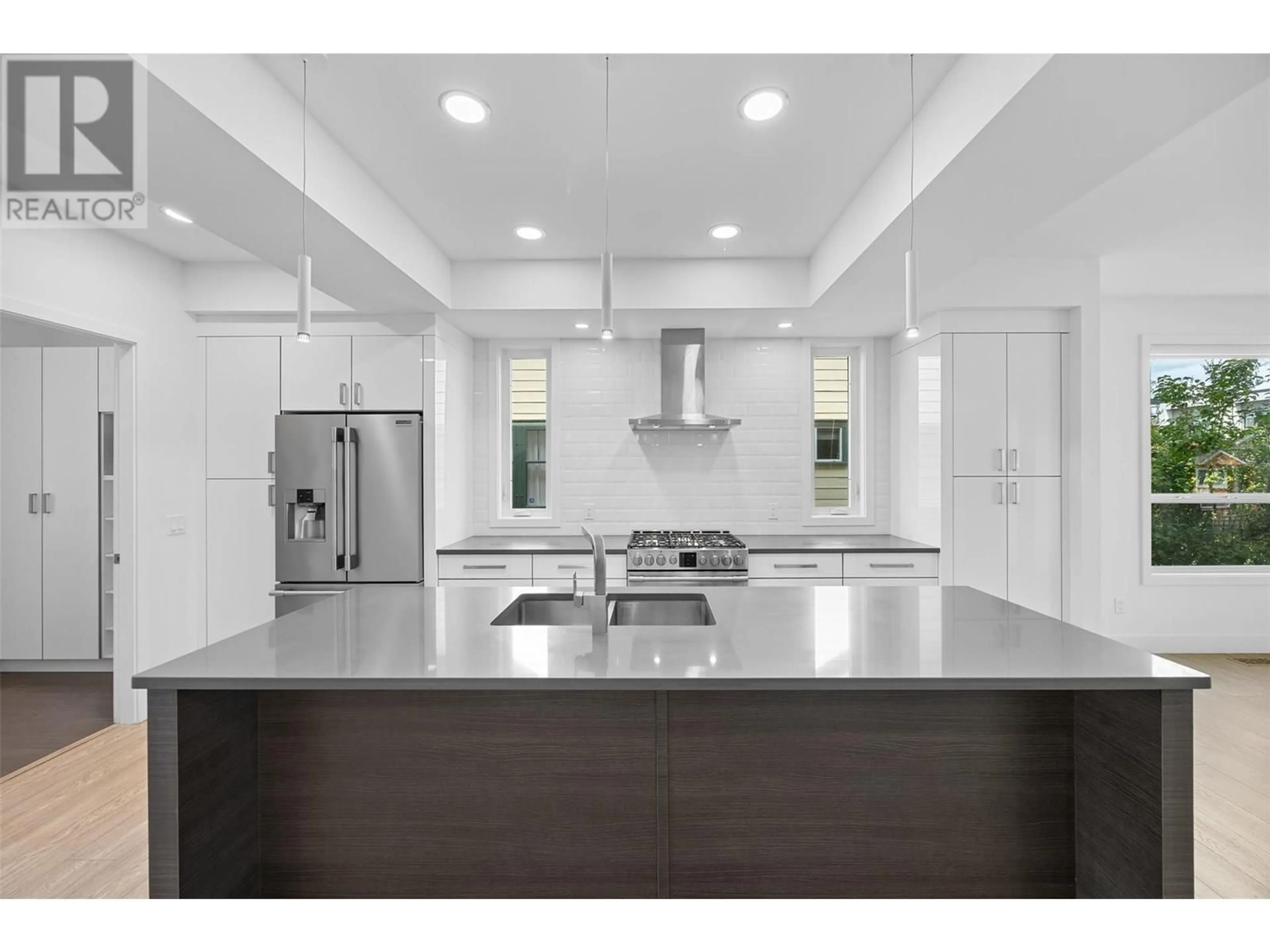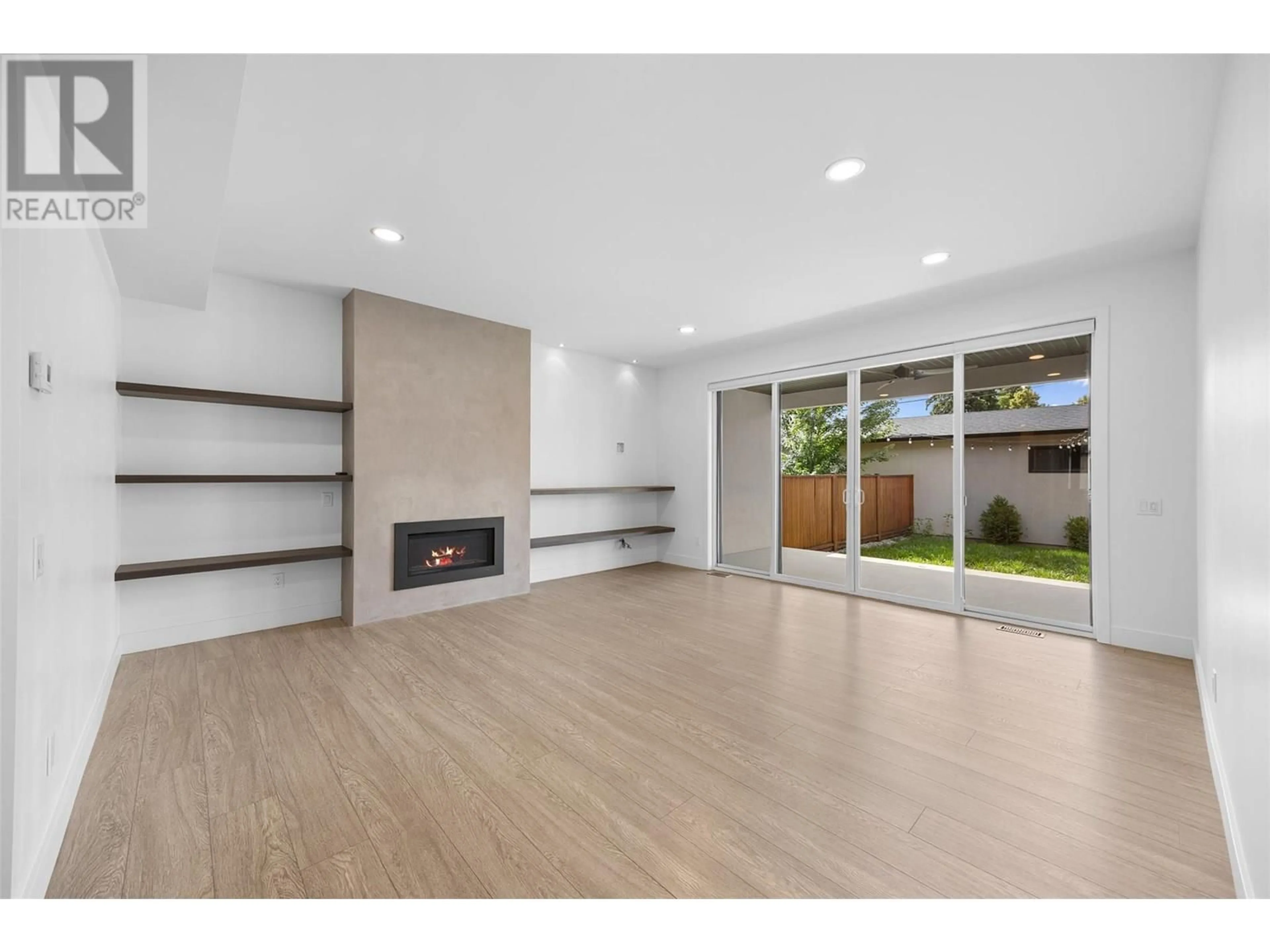1055 WILSON AVENUE, Kelowna, British Columbia V1Y6Y4
Contact us about this property
Highlights
Estimated valueThis is the price Wahi expects this property to sell for.
The calculation is powered by our Instant Home Value Estimate, which uses current market and property price trends to estimate your home’s value with a 90% accuracy rate.Not available
Price/Sqft$502/sqft
Monthly cost
Open Calculator
Description
Experience the North End lifestyle—where Kelowna’s vibrant culture, outdoor adventure, and community spirit come together. Just minutes from Okanagan Lake, beaches, golf courses, Knox Mountain, and scenic bike paths, this location offers the perfect balance of recreation and convenience. Plus, it’s within walking distance to downtown offices, making it ideal for professionals seeking a vibrant, walkable lifestyle. This half duplex lives like a standalone home, featuring a bright open-concept layout, soaring ceilings, and oversized rooms throughout. Thoughtful design and quality finishes are evident in every detail, creating a space that’s both stylish and functional. With 3 bedrooms, 3 bathrooms, a rare double-car garage, and covered porches in both the front and back, there’s room to relax, entertain, and enjoy the Okanagan way of life. The private backyard extends your outdoor living space, while a large crawl space provides tons of extra storage. With no strata fees and low-maintenance living, this home offers comfort and value in one of Kelowna’s most sought-after neighborhoods. Situated in the heart of Kelowna’s craft district, you’re steps from breweries, cideries, wine tasting rooms, local eateries, live music, and year-round community events. Whether you're heading out for a bike ride, a beach day, or an evening on the town, this home truly puts lifestyle first. (id:39198)
Property Details
Interior
Features
Main level Floor
Other
21'3'' x 21'4''Living room
16'11'' x 16'6''Kitchen
18'5'' x 15'8''Foyer
7'9'' x 9'6''Exterior
Parking
Garage spaces -
Garage type -
Total parking spaces 2
Property History
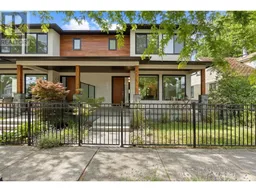 49
49
