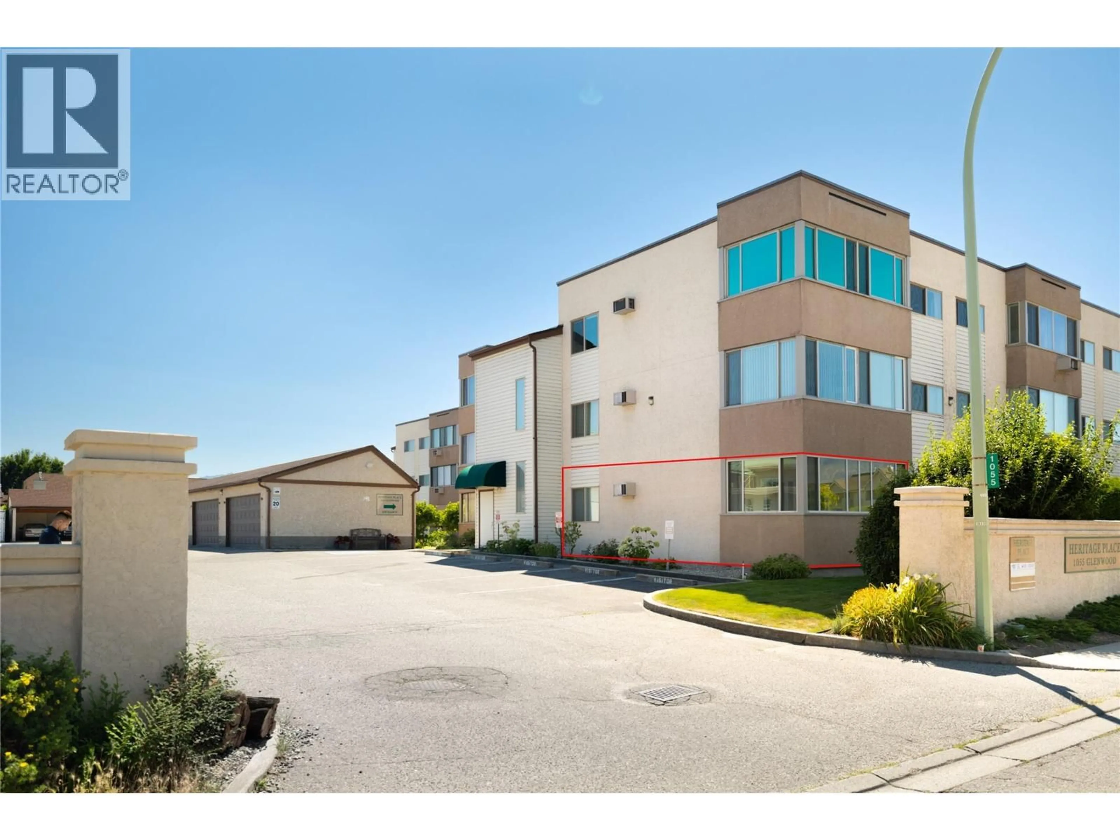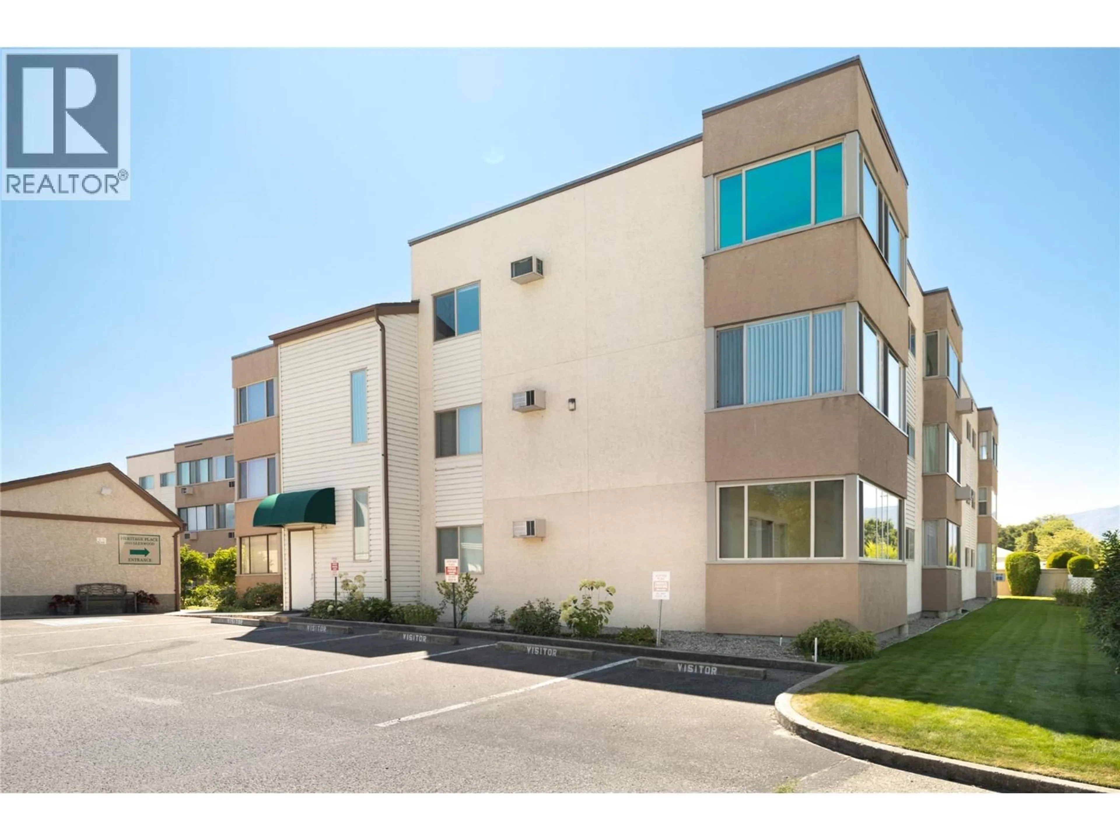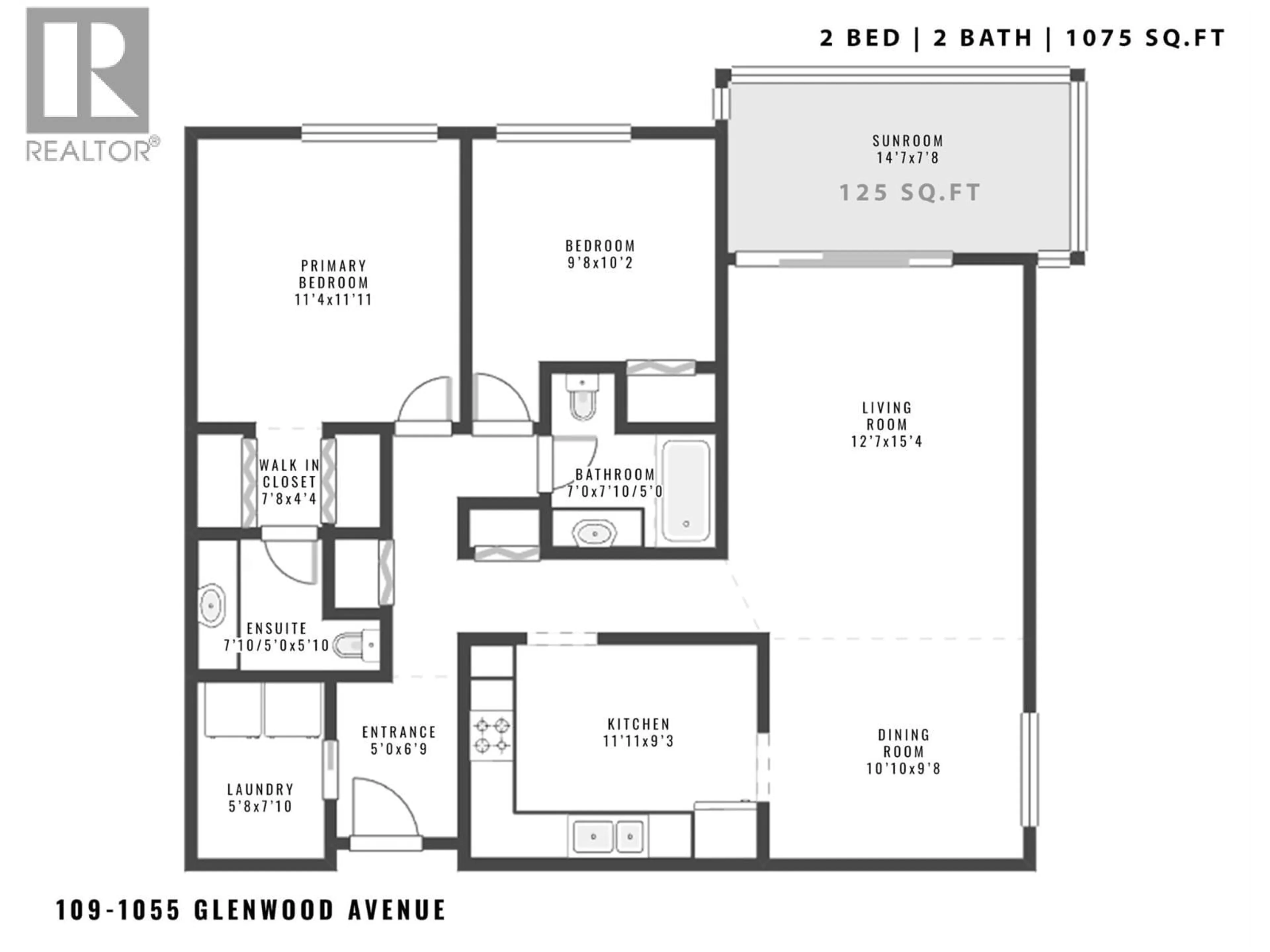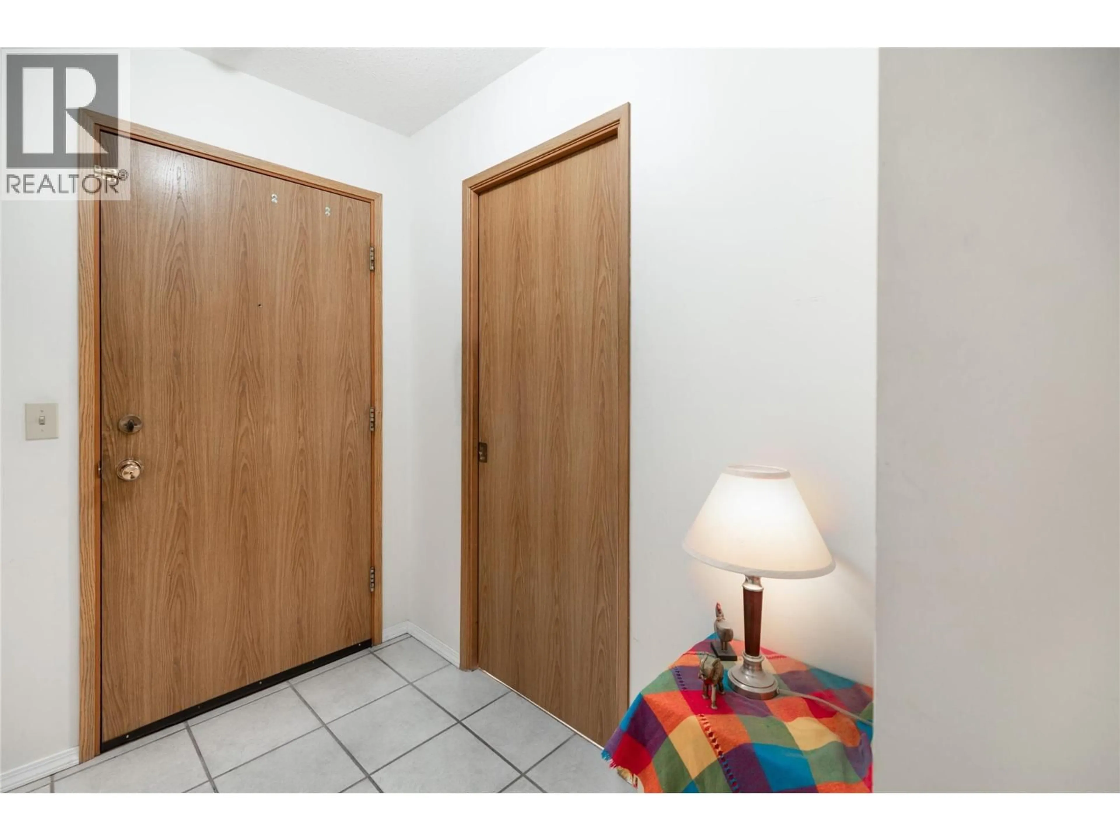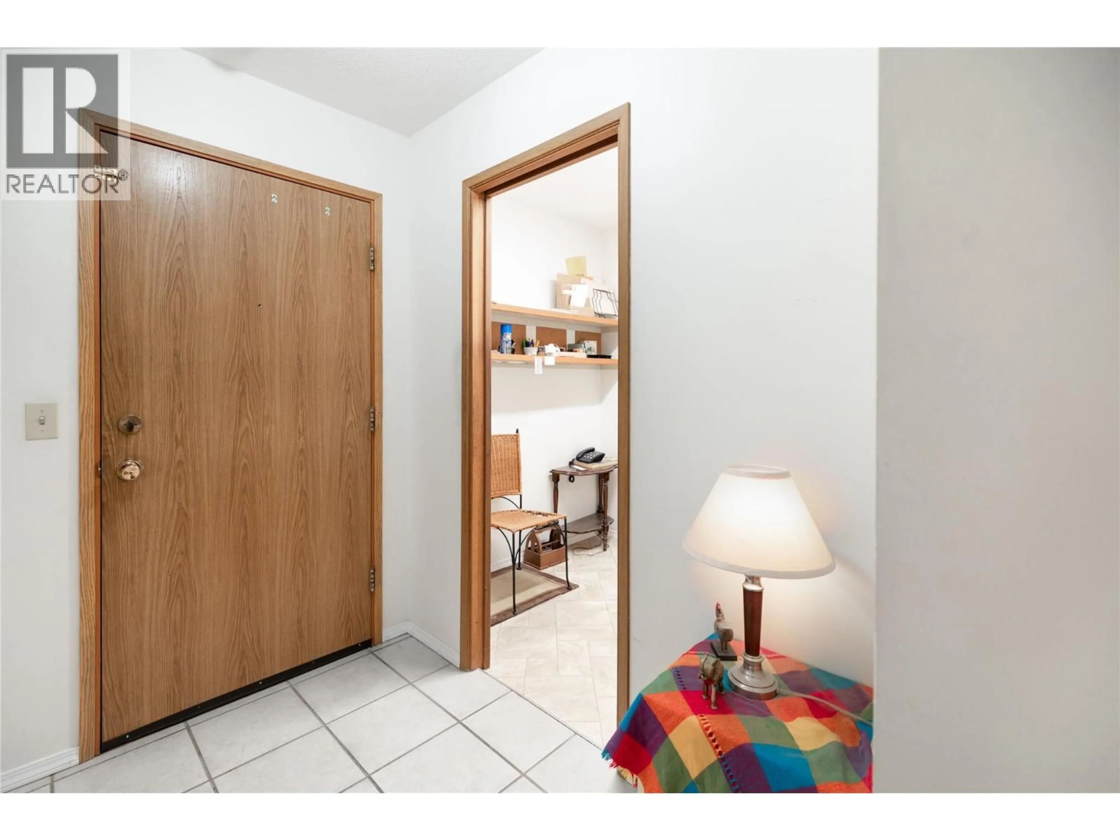109 - 1055 GLENWOOD AVENUE, Kelowna, British Columbia V1Y5M8
Contact us about this property
Highlights
Estimated valueThis is the price Wahi expects this property to sell for.
The calculation is powered by our Instant Home Value Estimate, which uses current market and property price trends to estimate your home’s value with a 90% accuracy rate.Not available
Price/Sqft$213/sqft
Monthly cost
Open Calculator
Description
Welcome to #109 1055 Glenwood Avenue! Located at Heritage Place in Kelowna South – a prime location for lakeshore living and community – this beautiful, well appointed, 2-bedroom, 2-bathroom, ground floor corner unit, includes 1075 sq. Ft of living space, with a 125 sq. Ft, fully enclosed and insulated sunroom. This unit features a retro kitchen design, with solid wood cabinetry, tile backsplash, and brand new stainless-steel appliances. The kitchen flows seamlessly into the dining room and living room with direct access to the fully enclosed and insulated sunroom. Down the hall is the primary bedroom, with walk in closet and en-suite. The unit is complete with a second bedroom, bathroom and full-size laundry room. One garage parking stall and storage locker included. Kelowna South is located just outside of the downtown core with direct access to shopping, restaurants, beaches, public transit and the hospital. Heritage Place is a ""Housing Society"" and is owned by First Gospel Church. The monthly maintenance fee is $550 per month, which includes property taxes for those age 65+ [basic cable, water, sewer, hydro (Fortis Electricity), garbage, snow removal, insurance, and general maintenance]. Please note, members under the age of 65 pay an additional $250 per year for property taxes. 55+ only. No rentals. No pets. No financing available, cash only. (id:39198)
Property Details
Interior
Features
Main level Floor
Laundry room
7'10'' x 5'8''4pc Bathroom
Bedroom
10'2'' x 9'8''Full bathroom
Exterior
Parking
Garage spaces -
Garage type -
Total parking spaces 1
Condo Details
Amenities
Recreation Centre
Inclusions
Property History
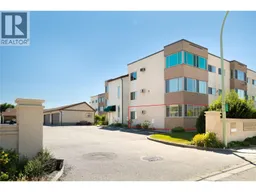 40
40
