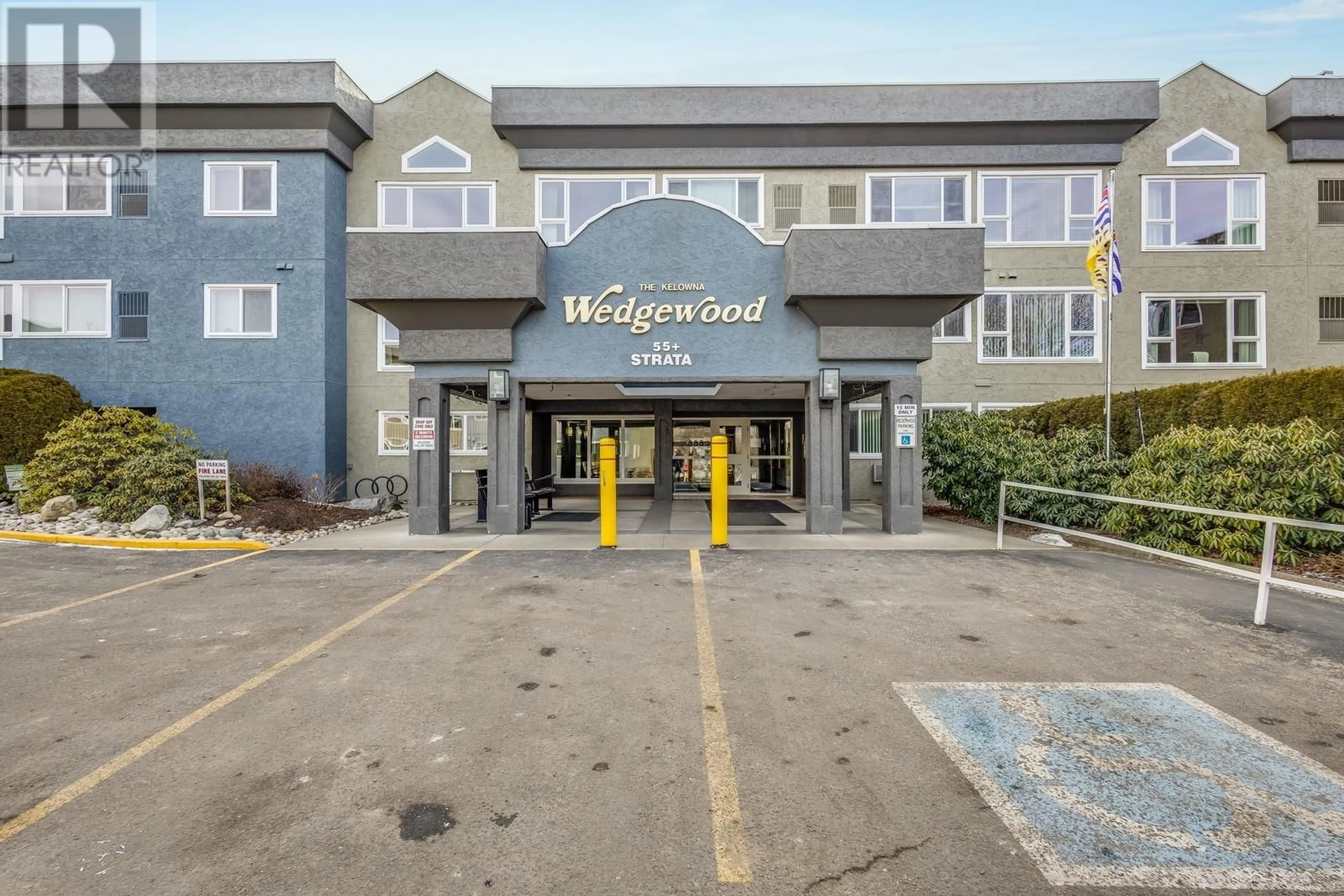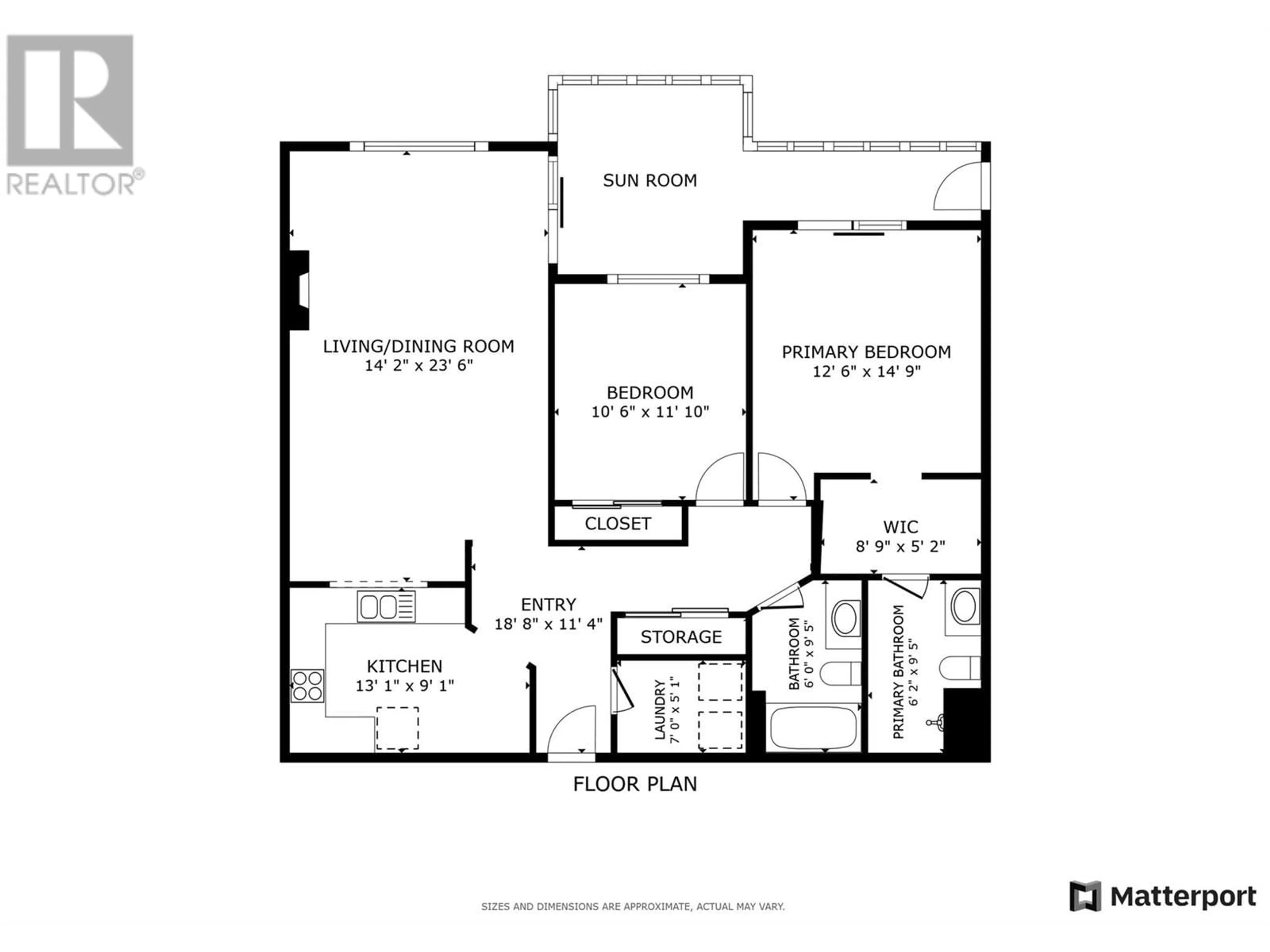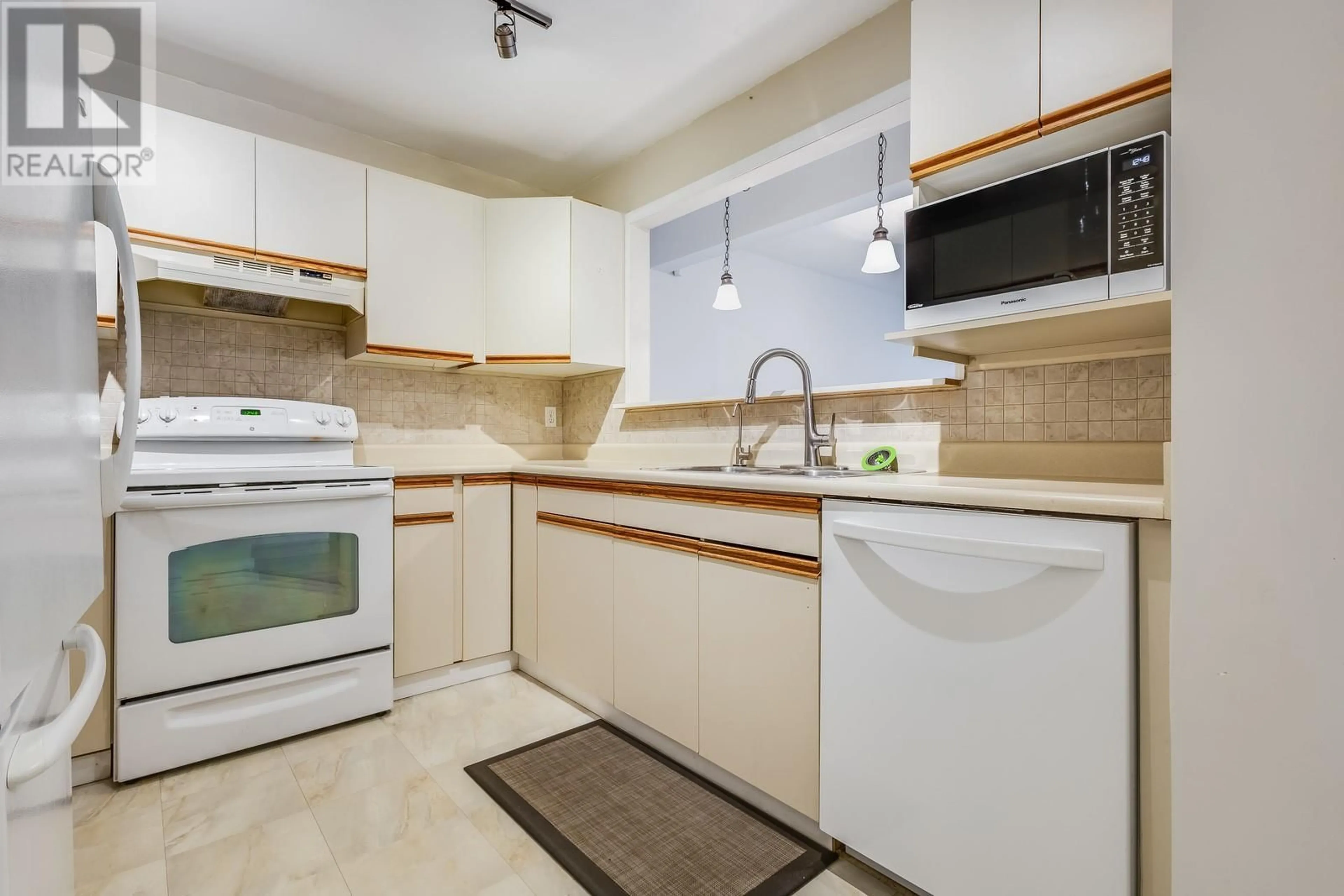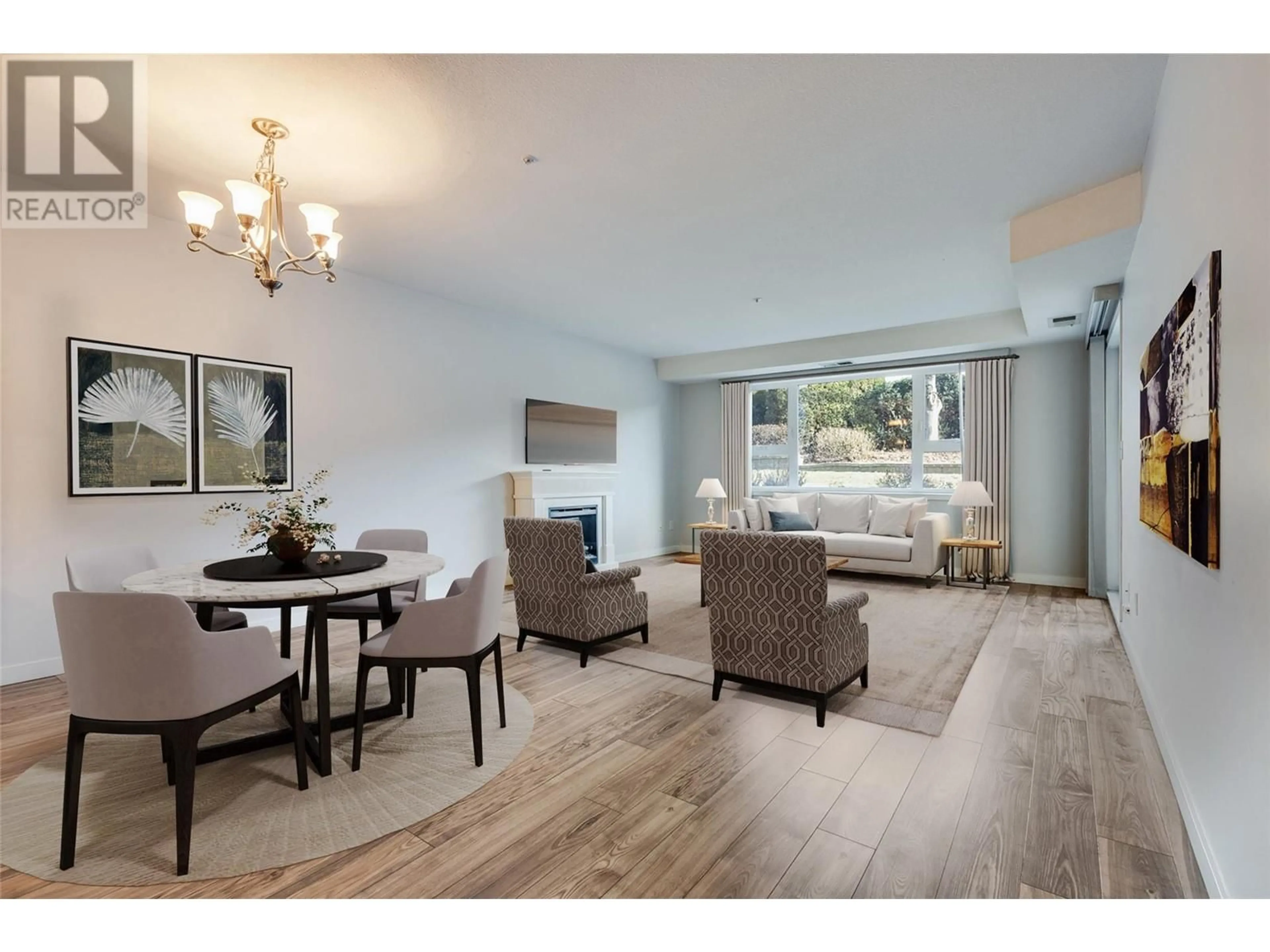G54 - 1045 SUTHERLAND AVENUE, Kelowna, British Columbia V1Y5Y1
Contact us about this property
Highlights
Estimated ValueThis is the price Wahi expects this property to sell for.
The calculation is powered by our Instant Home Value Estimate, which uses current market and property price trends to estimate your home’s value with a 90% accuracy rate.Not available
Price/Sqft$268/sqft
Est. Mortgage$1,353/mo
Maintenance fees$529/mo
Tax Amount ()$1,563/yr
Days On Market76 days
Description
Welcome to your next perfect home—a spacious, private, and well-appointed 2-bedroom, 2-bathroom condo offering 1,172 sq. ft. of bright and comfortable living space, this is a rare opportunity for downsizers and empty nesters looking for exceptional value without compromising on space or location. Step inside to discover a thoughtfully designed layout that maximizes natural light, making this home feel warm and inviting. Unlike typical ground-level units, this one boasts beautiful greenery-filled views, offering a sense of seclusion and tranquility. The large enclosed patio becomes a perfect year-round retreat—whether you're enjoying your morning coffee, reading a book, or entertaining guests. The home also features a full laundry room with extra storage,ensuring convenience and practicality.The bright, open concept living and dining area flows seamlessly, making it easy to host friends and family. In comparison to other units in the building,the close proximity of the parking stall to the condo makes bringing in groceries a breeze. The building also offers an enhanced lifestyle with amenities such as a car wash,gym,billiards room,dining room,community garden and so much more.Beyond the walls of this charming home,you're just a short walk or bike ride from Capri Centre Mall,downtown, the beach,grocery stores,medical offices, and a variety of shopping and dining options. Everything you need is at your fingertips, making this an ideal blend of comfort and convenience. (id:39198)
Property Details
Interior
Features
Main level Floor
Laundry room
5'1'' x 7'0''3pc Bathroom
9'5'' x 6'0''Foyer
11'4'' x 18'8''Kitchen
9'1'' x 13'1''Exterior
Parking
Garage spaces -
Garage type -
Total parking spaces 1
Condo Details
Amenities
Storage - Locker, Recreation Centre, Party Room
Inclusions
Property History
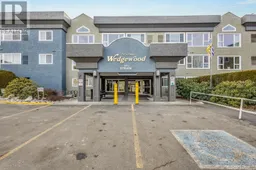 29
29
