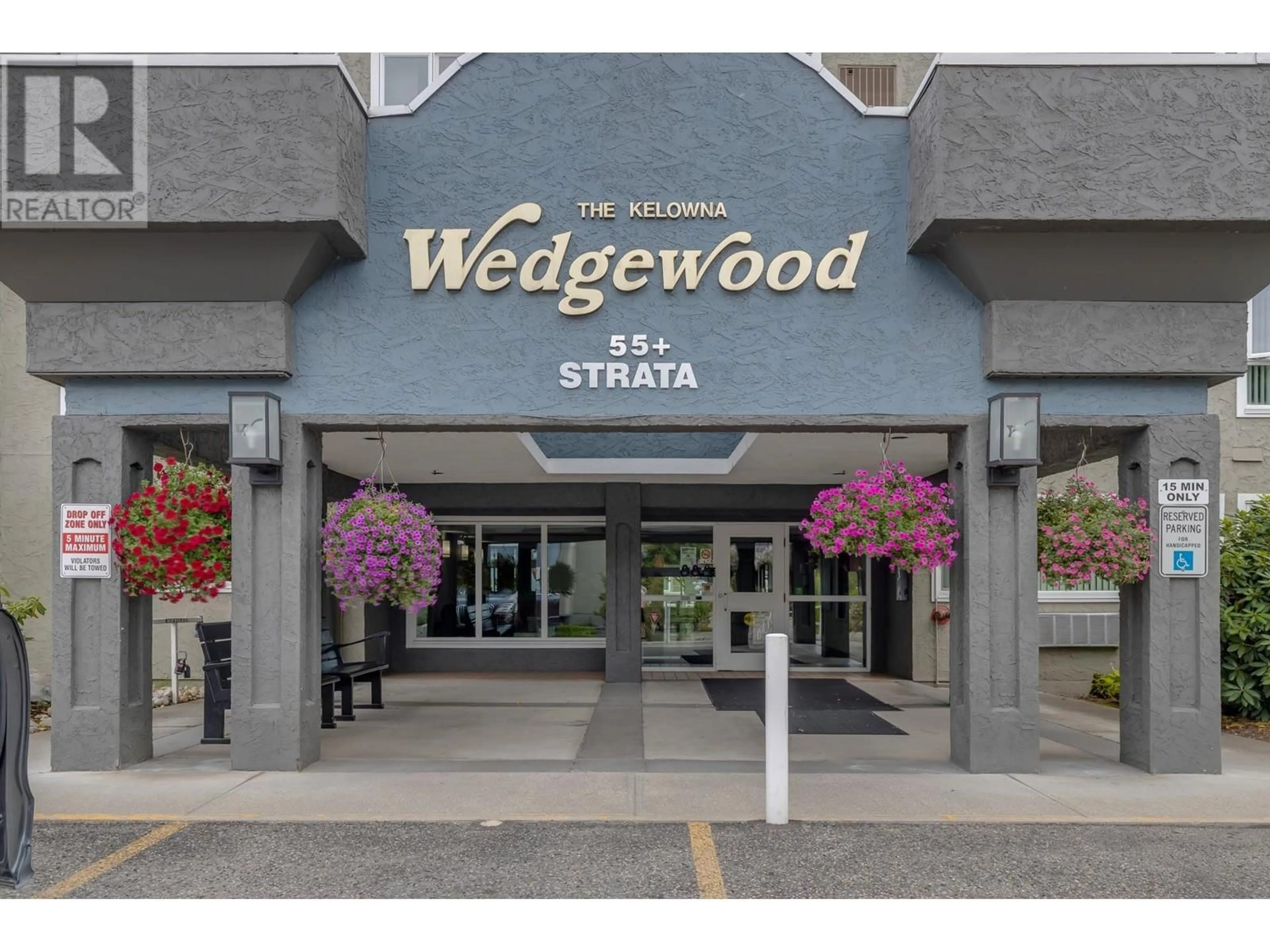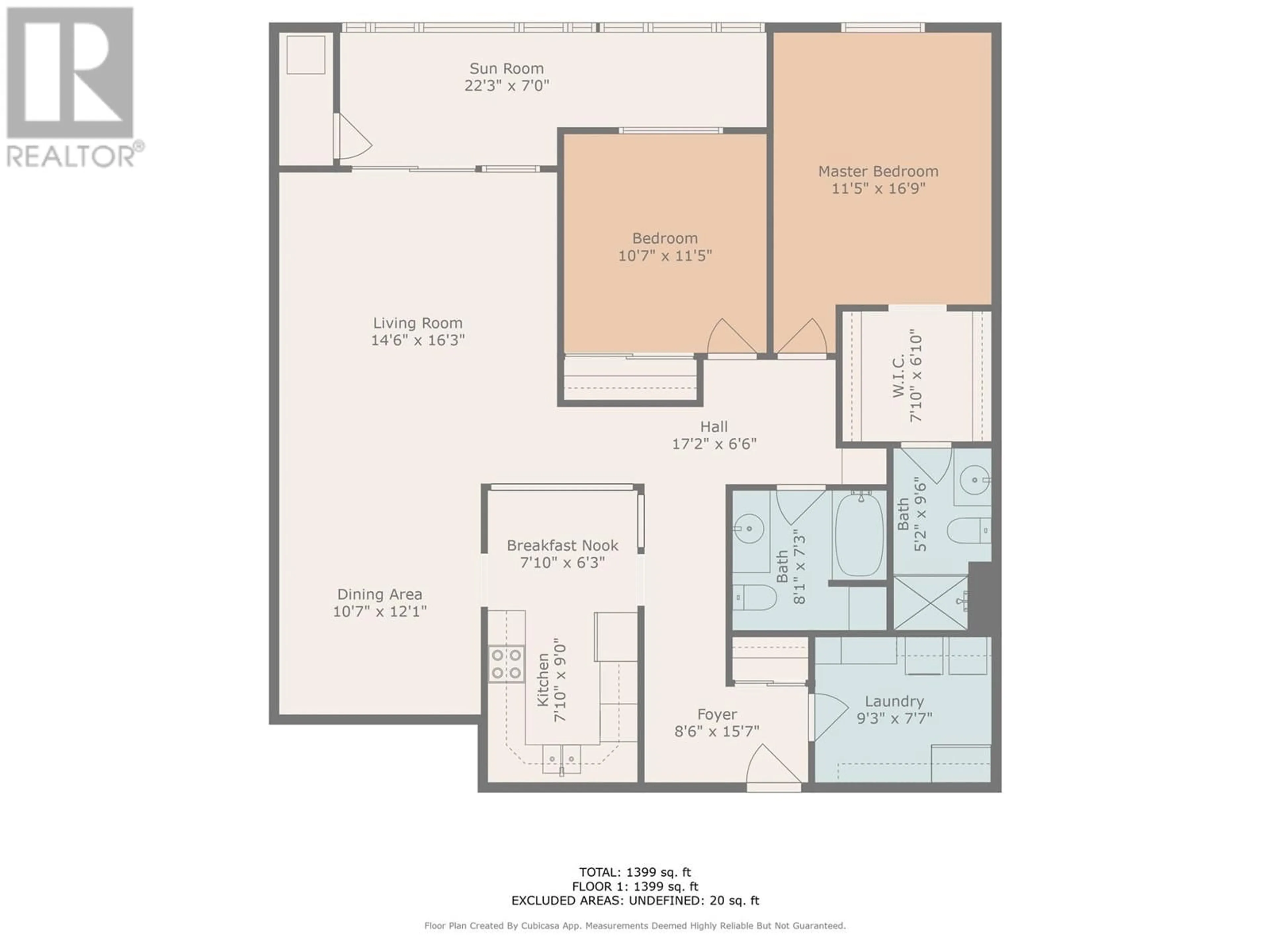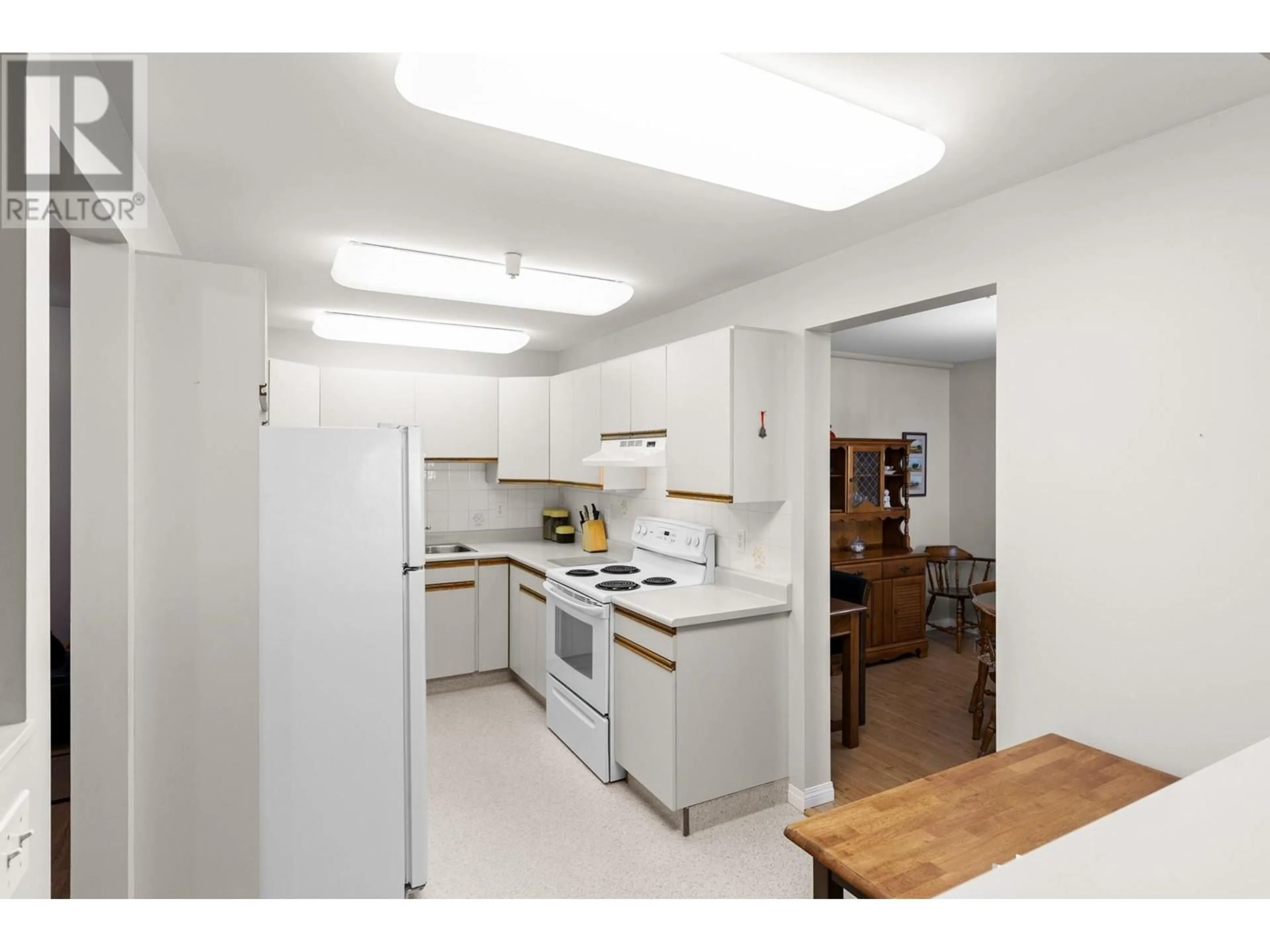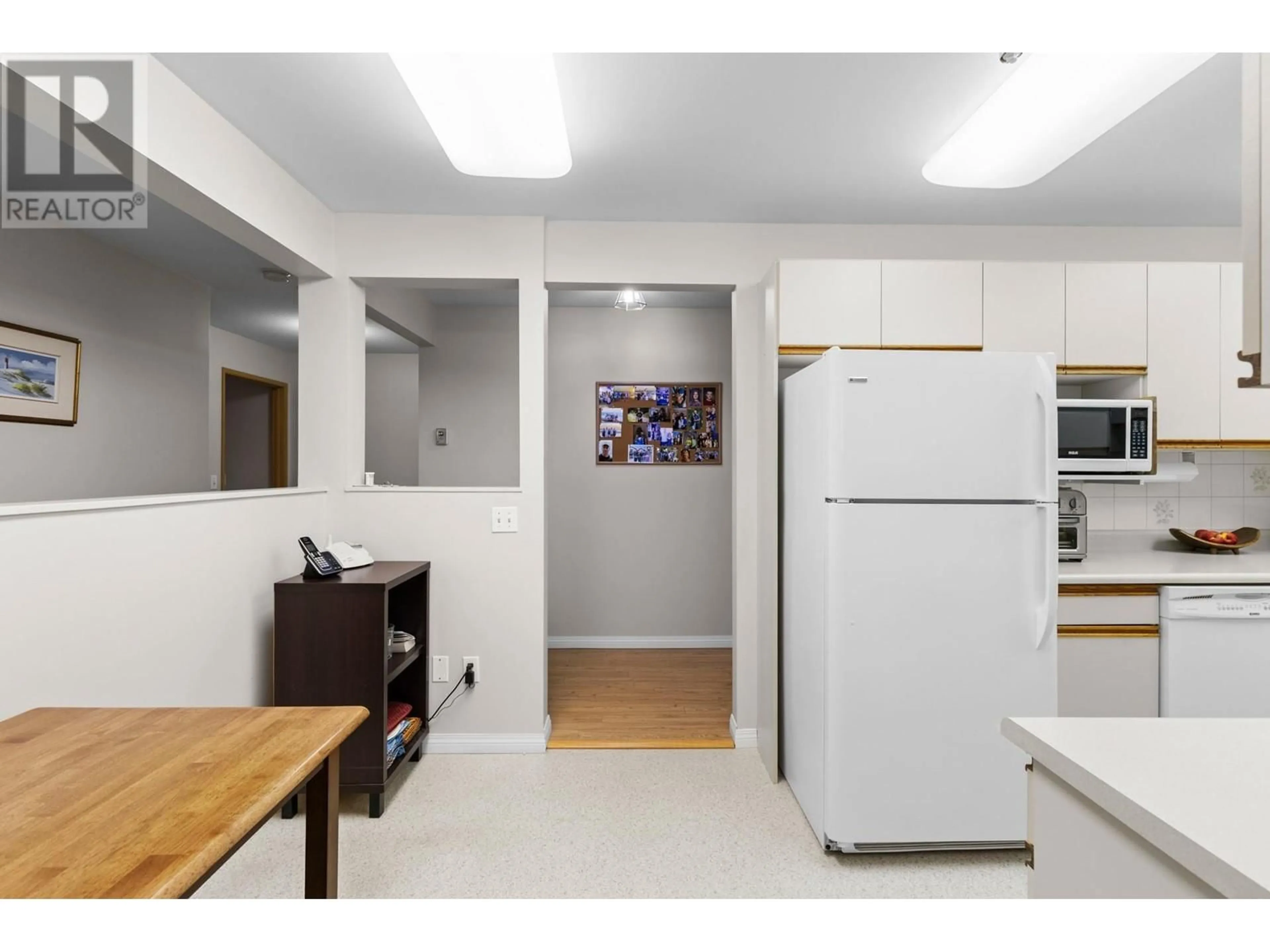1045 Sutherland Avenue Unit# 158, Kelowna, British Columbia V1Y5Y1
Contact us about this property
Highlights
Estimated ValueThis is the price Wahi expects this property to sell for.
The calculation is powered by our Instant Home Value Estimate, which uses current market and property price trends to estimate your home’s value with a 90% accuracy rate.Not available
Price/Sqft$262/sqft
Est. Mortgage$1,525/mo
Maintenance fees$568/mo
Tax Amount ()-
Days On Market10 days
Description
Spacious and serene, this bright north-facing 2-bedroom suite in the desirable Wedgewood offers 1,300 + sq. ft. of comfortable living space. Ideally located on the main floor, this unit enjoys privacy and peaceful surroundings all while being just steps from the elevator for added convenience.The thoughtfully designed floor plan feels like home, featuring two generous bedrooms, including a primary suite with a walk-in closet and a 3-piece ensuite. A second full bathroom, a dedicated laundry room, and an expansive living area, while an enclosed balcony extends your living space, perfect for year-round enjoyment.The Wedgewood is a beautifully maintained 55+ community with outstanding amenities, including a dining room with optional 3X per week meal service, a lounge with weekly social events, a gym, games rooms, a media room, a library, a guest suite, and secure underground parking. Enjoy the community garden and the convenience of being within walking distance to Capri Mall, grocery stores, medical clinics, restaurants, and cafes. A rare opportunity to enjoy a spacious, low-maintenance lifestyle in one of the best locations in the city. (id:39198)
Property Details
Interior
Features
Main level Floor
Full bathroom
8'1'' x 7'3''Bedroom
10'7'' x 11'5''Full ensuite bathroom
5'2'' x 9'6''Primary Bedroom
11'5'' x 16'9''Exterior
Features
Parking
Garage spaces 1
Garage type -
Other parking spaces 0
Total parking spaces 1
Condo Details
Inclusions
Property History
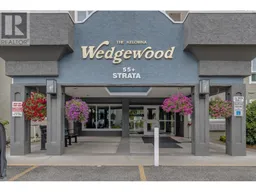 38
38
