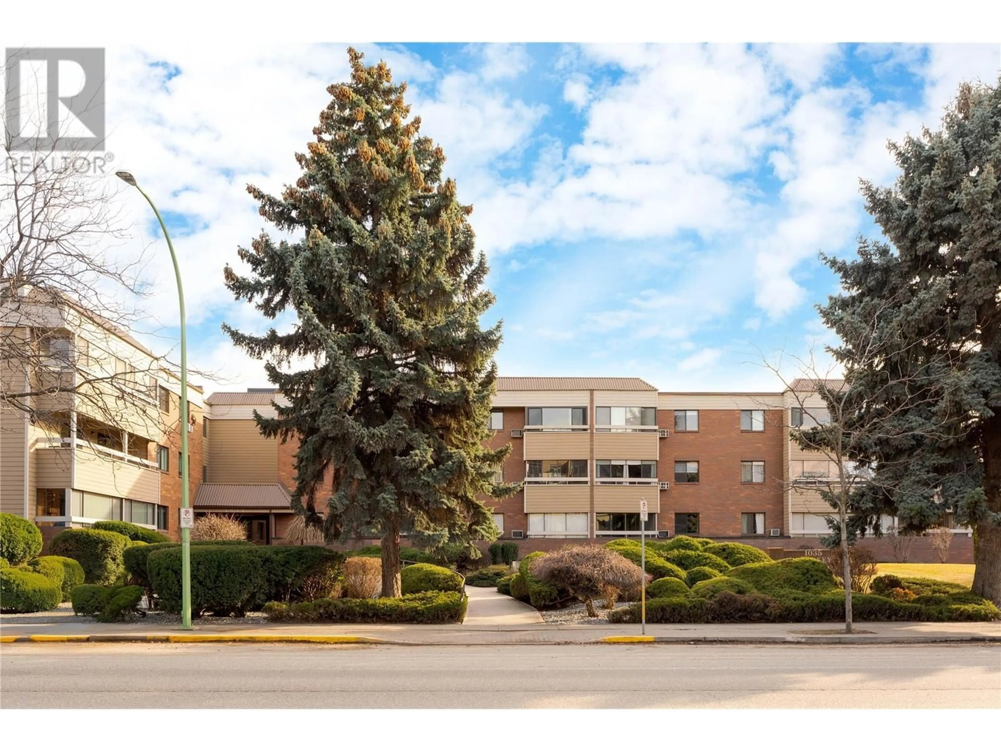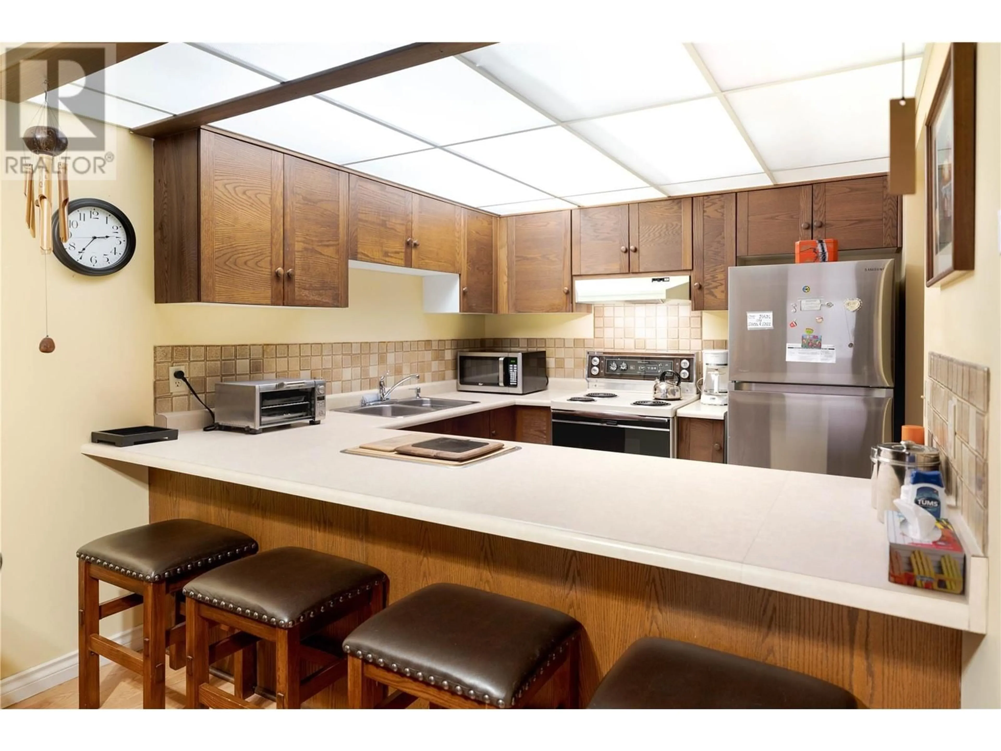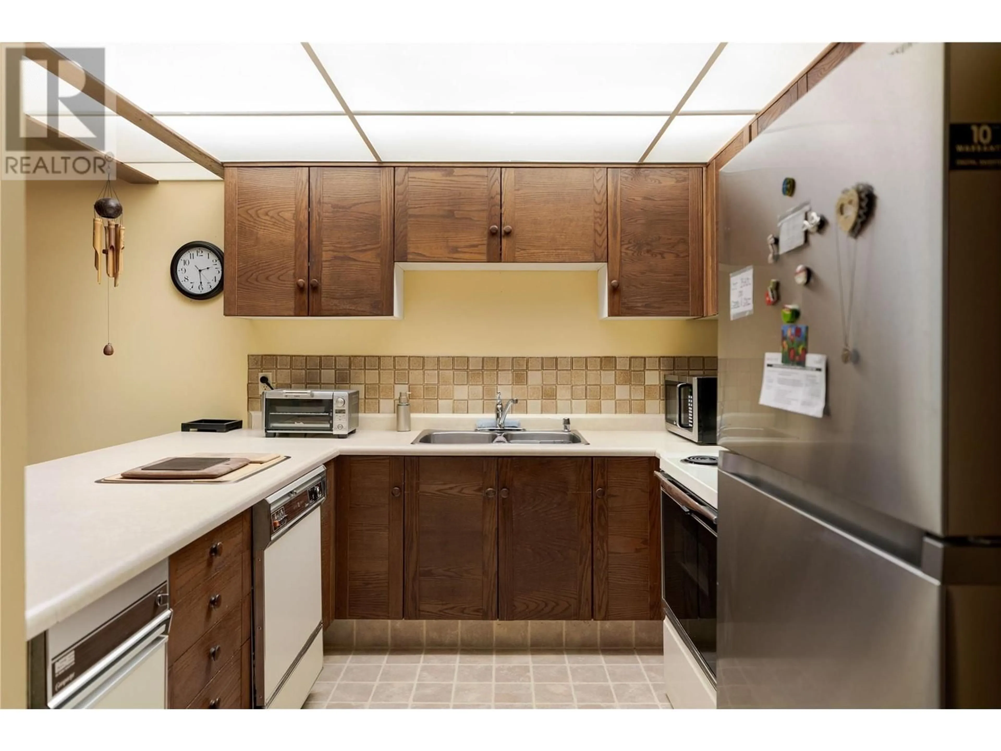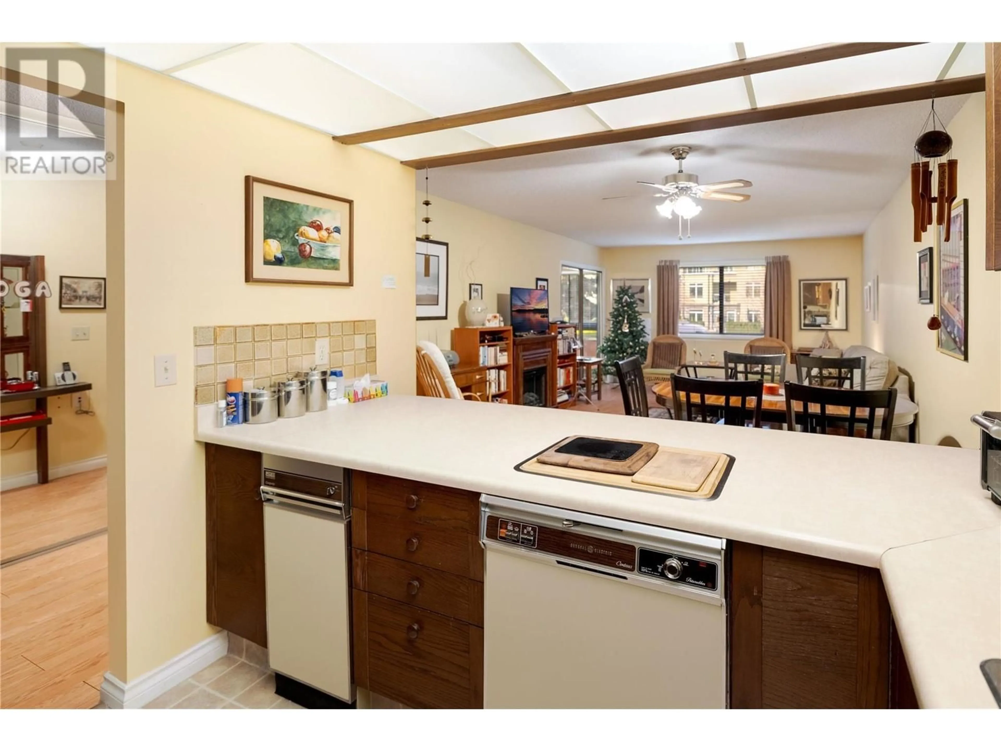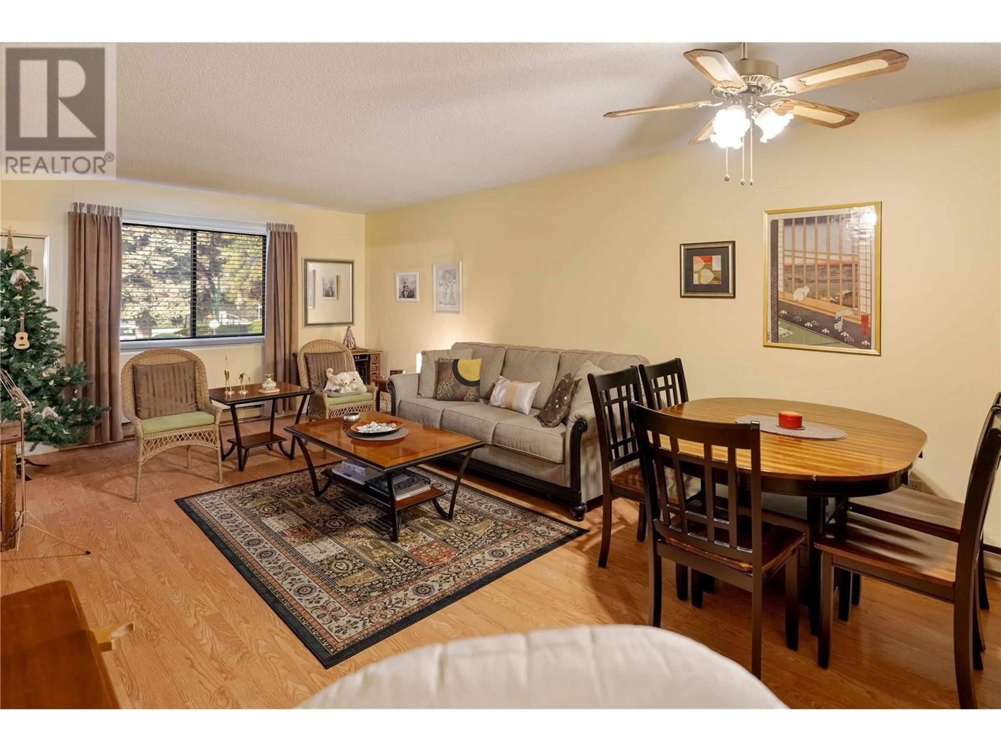111 - 1035 BERNARD AVENUE, Kelowna, British Columbia V1Y6P7
Contact us about this property
Highlights
Estimated ValueThis is the price Wahi expects this property to sell for.
The calculation is powered by our Instant Home Value Estimate, which uses current market and property price trends to estimate your home’s value with a 90% accuracy rate.Not available
Price/Sqft$245/sqft
Est. Mortgage$940/mo
Maintenance fees$282/mo
Tax Amount ()$1,156/yr
Days On Market53 days
Description
Looking for a peaceful place to call home in the heart of downtown Kelowna? This 1-bedroom plus den, 1-bathroom condo is located in a quiet, 55+ community, perfect for those wanting a relaxed and friendly atmosphere. With an unbeatable location, you’re just steps from shopping, restaurants, and the beautiful lakefront, making daily errands and outings a breeze. Inside, the functional open-concept layout offers plenty of space. The kitchen has solid wood cabinetry, ample counter space, and a breakfast bar for casual dining. The bright living area is warm and welcoming, with large windows letting in plenty of natural light. An enclosed sunroom adds extra space to enjoy year-round, whether for morning coffee or an afternoon read. The primary bedroom is spacious and includes a walk-through closet leading to a private ensuite bathroom. The den is a great bonus space—ideal for an office, hobby room, or storage. With a strong sense of community, this well-kept building is in one of Kelowna’s most walkable and convenient locations. If you’re looking for a comfortable, well-located home with everything at your fingertips, this is the perfect fit. Vacant and Immediate Possession is possible! (id:39198)
Property Details
Interior
Features
Main level Floor
Den
4'1'' x 10'1''Sunroom
9'5'' x 11'6''Living room
14'4'' x 12'10''Dining room
6'10'' x 12'10''Exterior
Parking
Garage spaces -
Garage type -
Total parking spaces 1
Property History
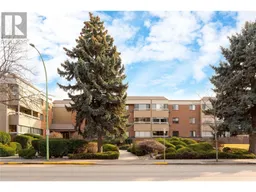 21
21
