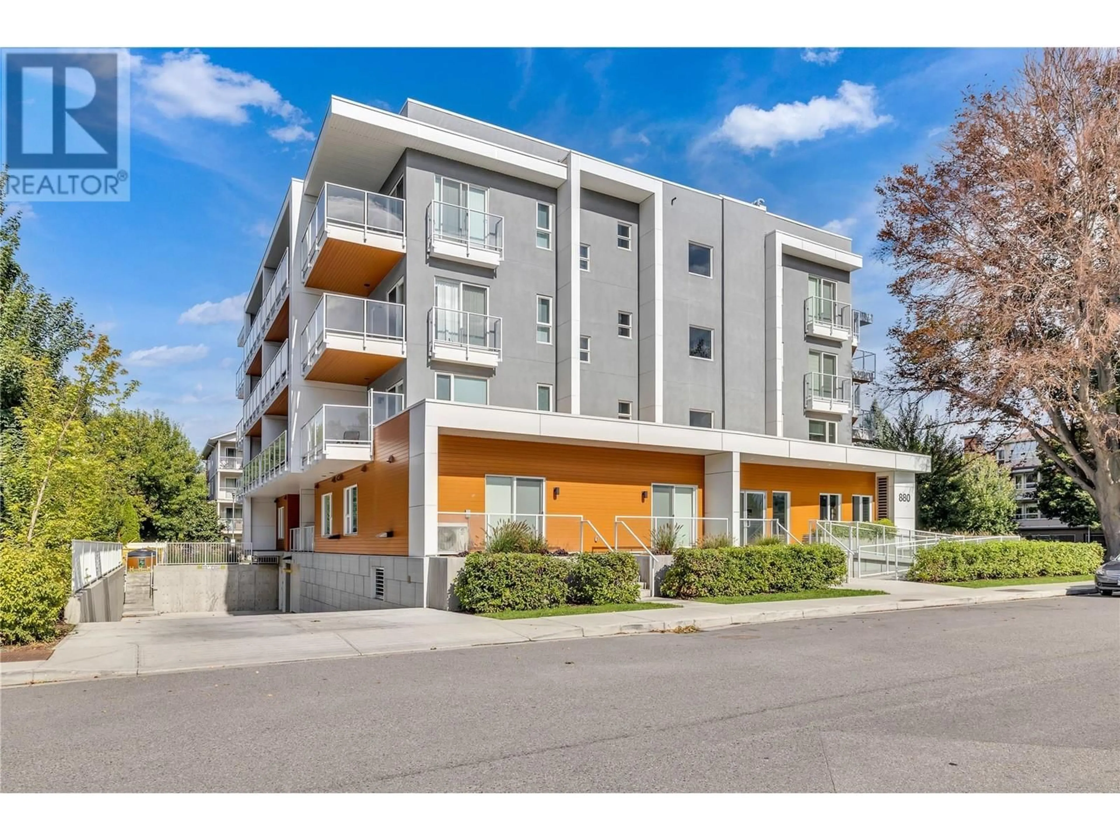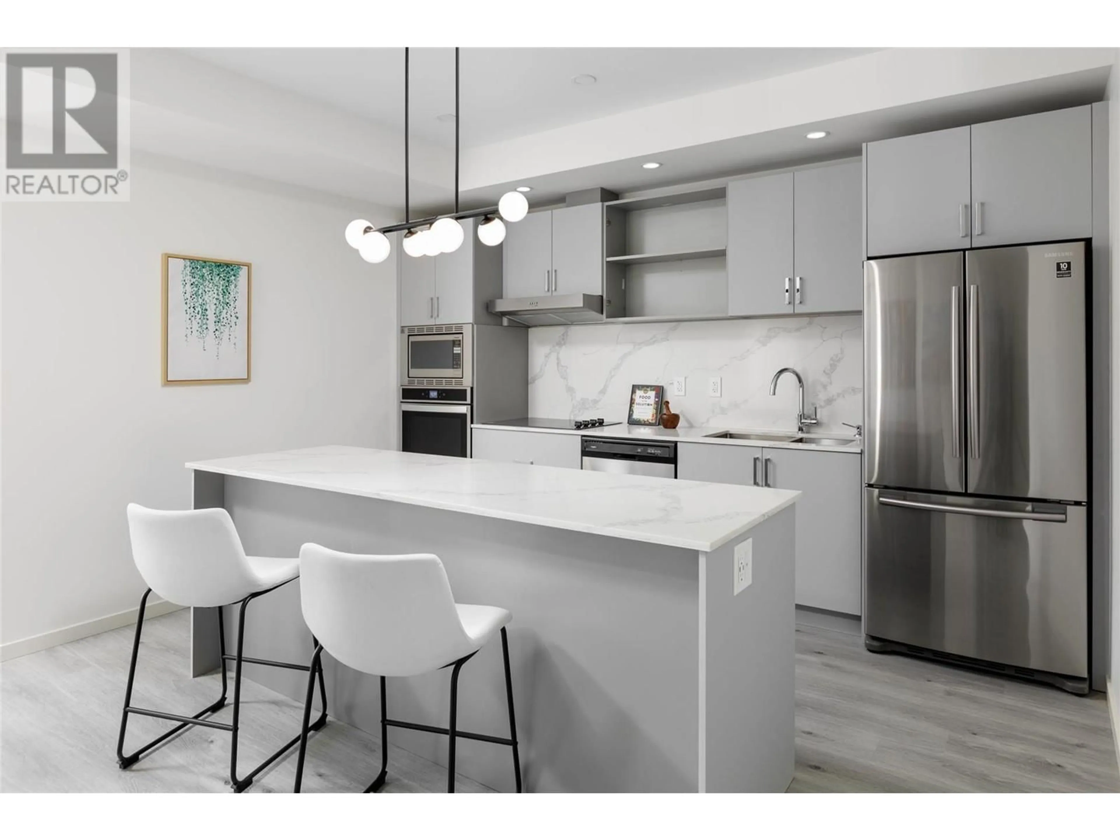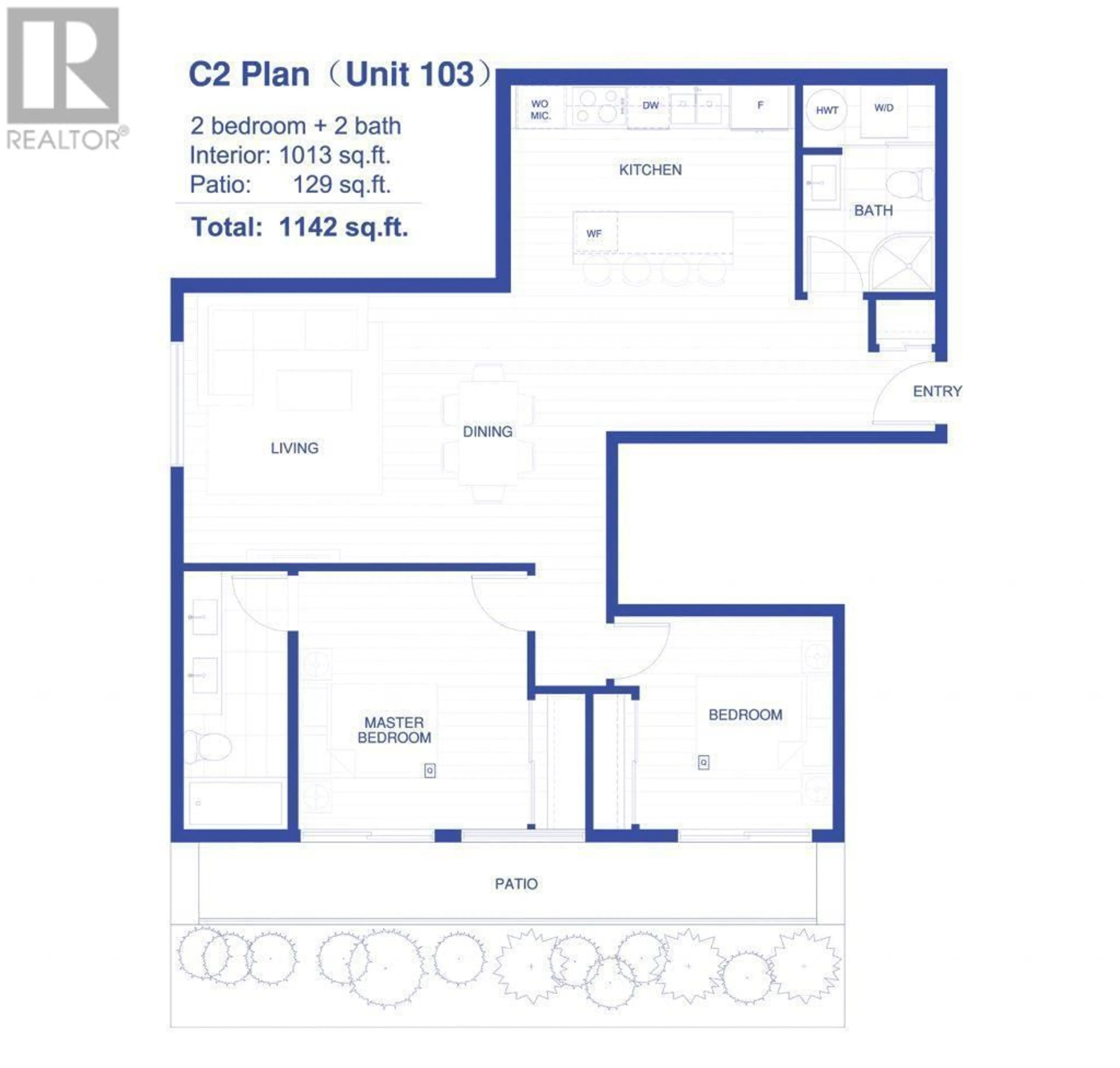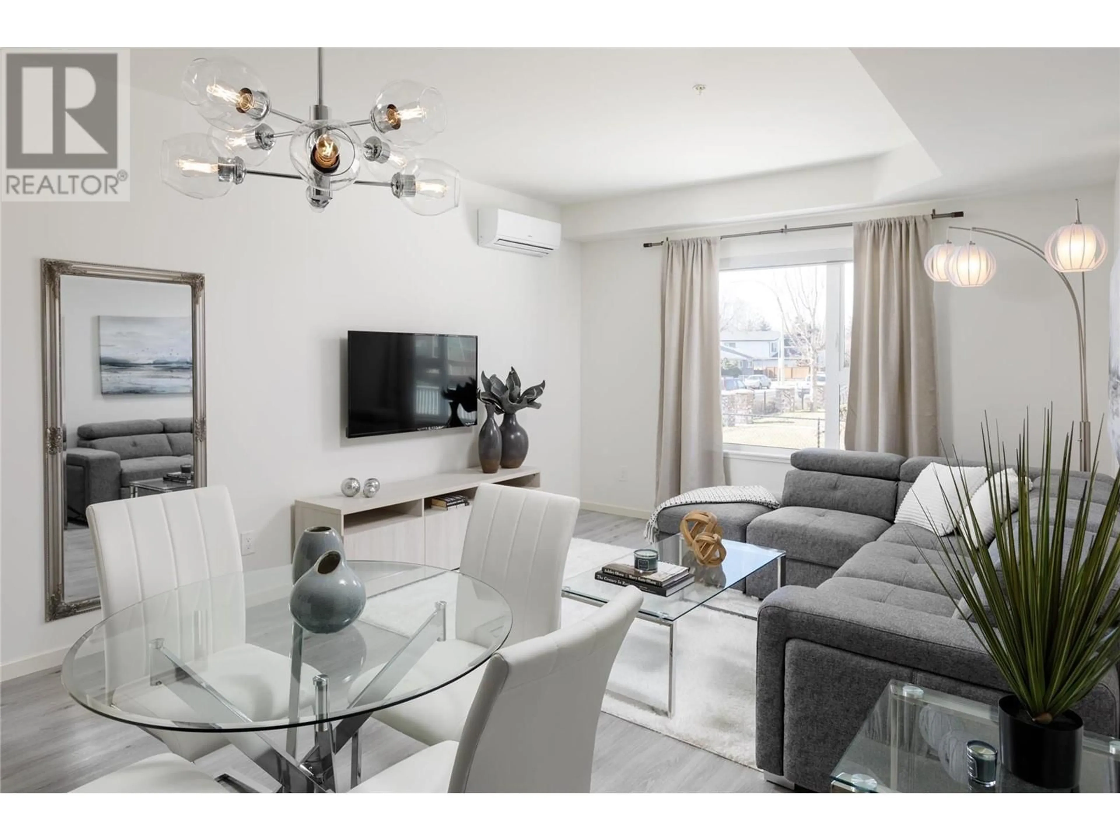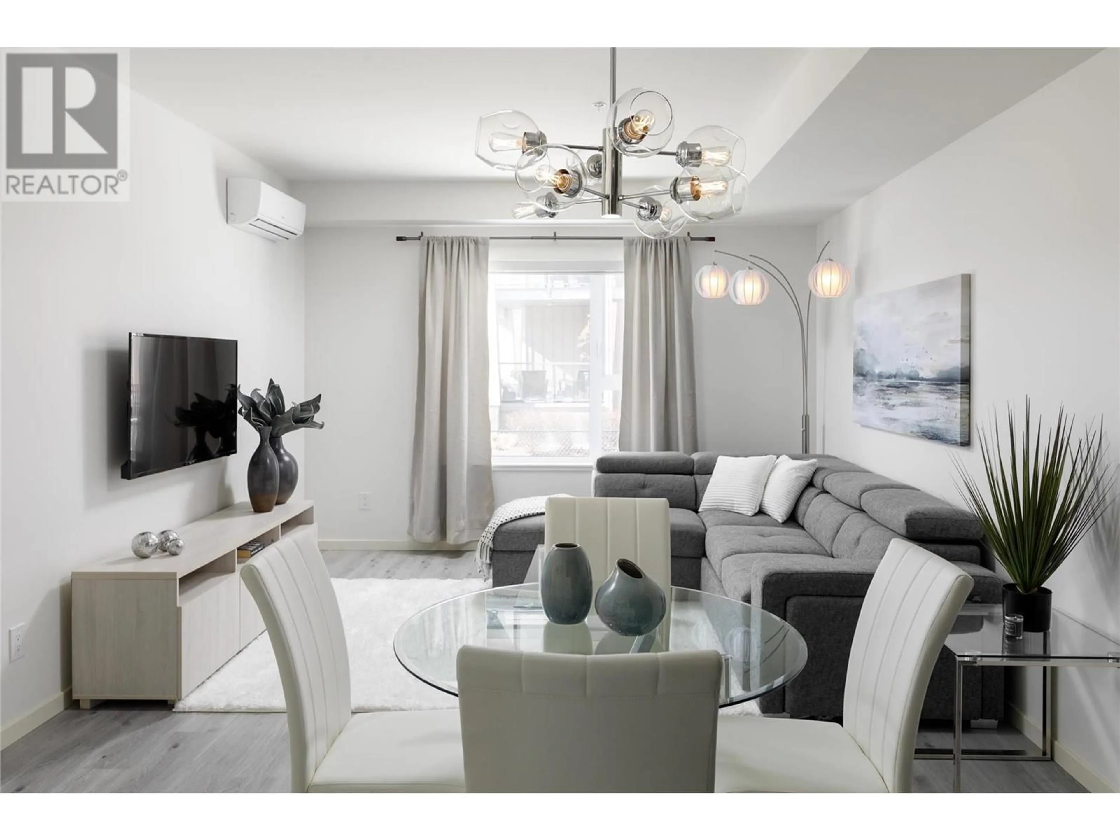103 - 880 SAUCIER AVENUE, Kelowna, British Columbia V1Y6A3
Contact us about this property
Highlights
Estimated valueThis is the price Wahi expects this property to sell for.
The calculation is powered by our Instant Home Value Estimate, which uses current market and property price trends to estimate your home’s value with a 90% accuracy rate.Not available
Price/Sqft$503/sqft
Monthly cost
Open Calculator
Description
Welcome to Copper Beech—an exclusive collection of just 26 modern homes, perfectly located minutes from Kelowna General Hospital, downtown Kelowna, Okanagan Lake, beaches, shopping, and transit. This rare opportunity features the former show suite, a bright and spacious 1,013 sq ft 2-bedroom ground-floor unit with a massive sun-filled walk-out balcony that seamlessly extends your living space—with direct access from both bedrooms. Designed for those who value quality, privacy, and fine living, Copper Beech offers eco-conscious construction with an all-steel and concrete structure, providing superior noise insulation, reduced long-term depreciation, and lower maintenance costs. Inside, you'll find a sleek, open-concept layout with high-end finishings throughout: quartz countertops, premium stainless steel appliances, a built-in wine cooler, and thermal break aluminum windows for energy efficiency and durability. Residents also enjoy access to an on-site fitness centre, adding to the convenience and appeal of this well-rounded lifestyle. Set along the revitalized Ethel Street Corridor, this low-density, quiet development is ideal for walking, biking, and active living. With no age restrictions, pet-friendly policies (no size limits), and full rental flexibility, this unit is perfect for first-time buyers, downsizers, or investors alike. (id:39198)
Property Details
Interior
Features
Main level Floor
Primary Bedroom
12'4'' x 9'8''Living room
12'7'' x 20'1''Kitchen
16'1'' x 13'5''Bedroom
10'3'' x 11'8''Exterior
Parking
Garage spaces -
Garage type -
Total parking spaces 1
Condo Details
Inclusions
Property History
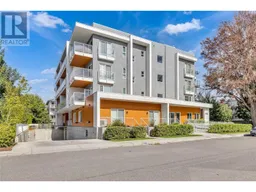 23
23
