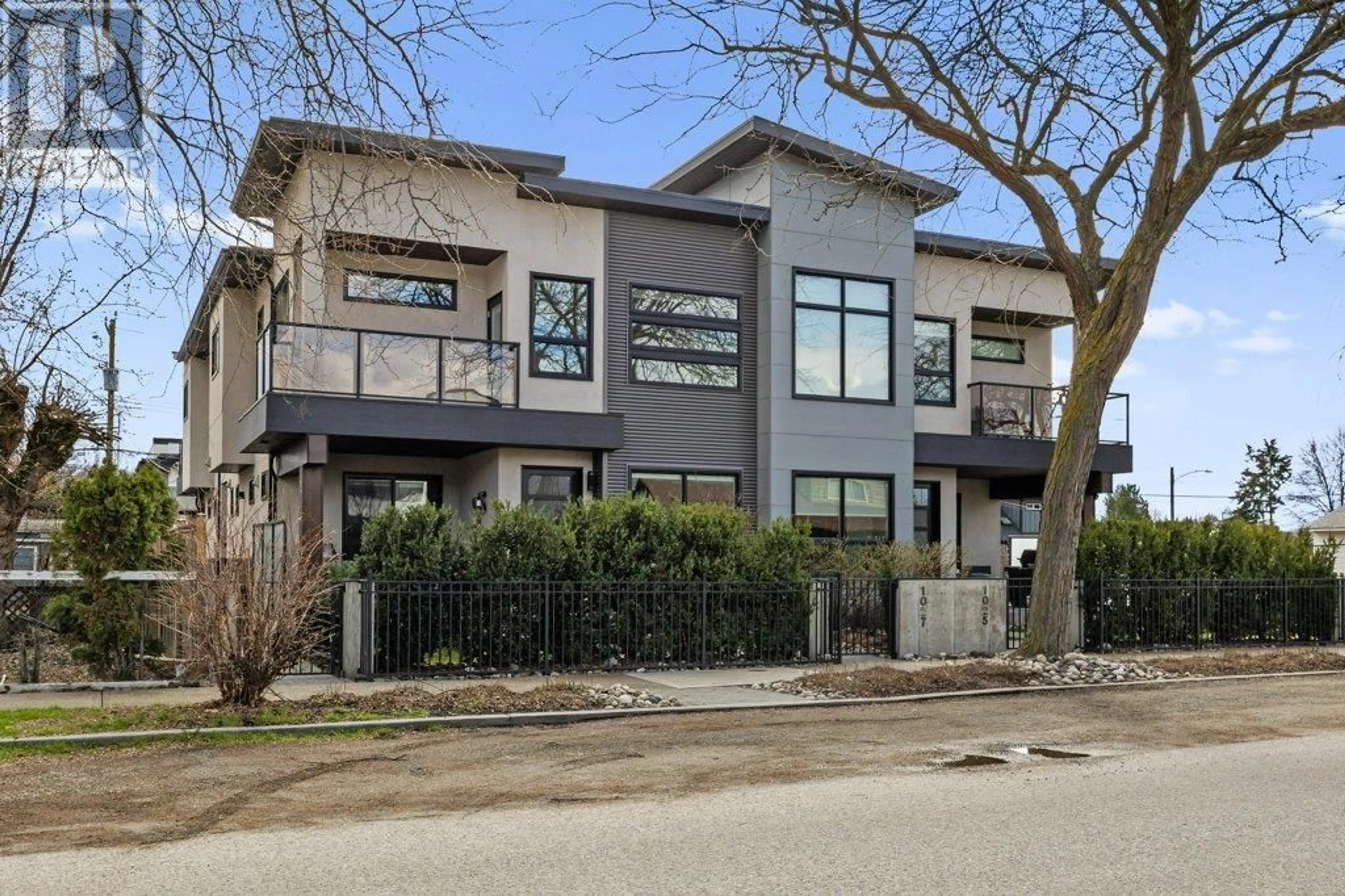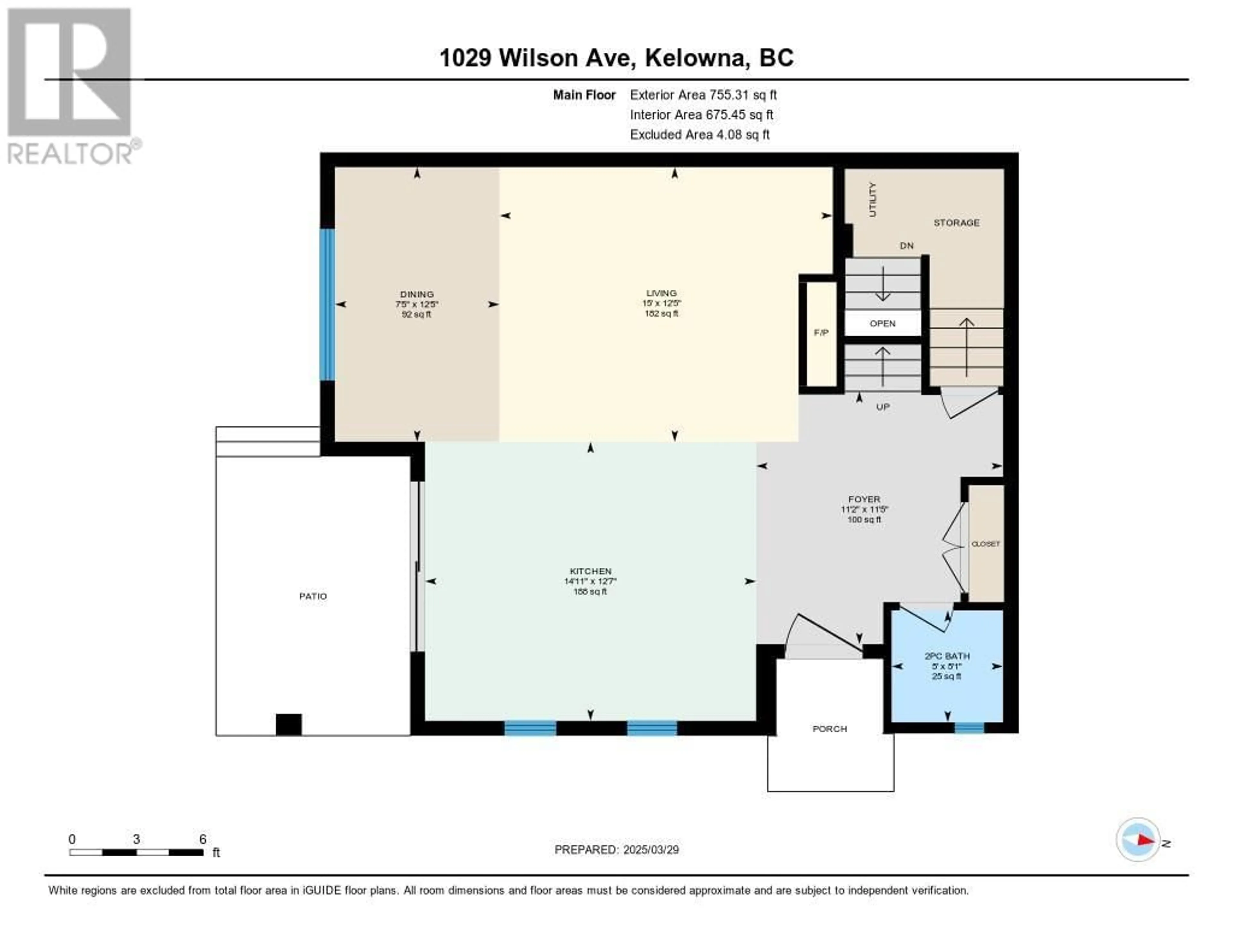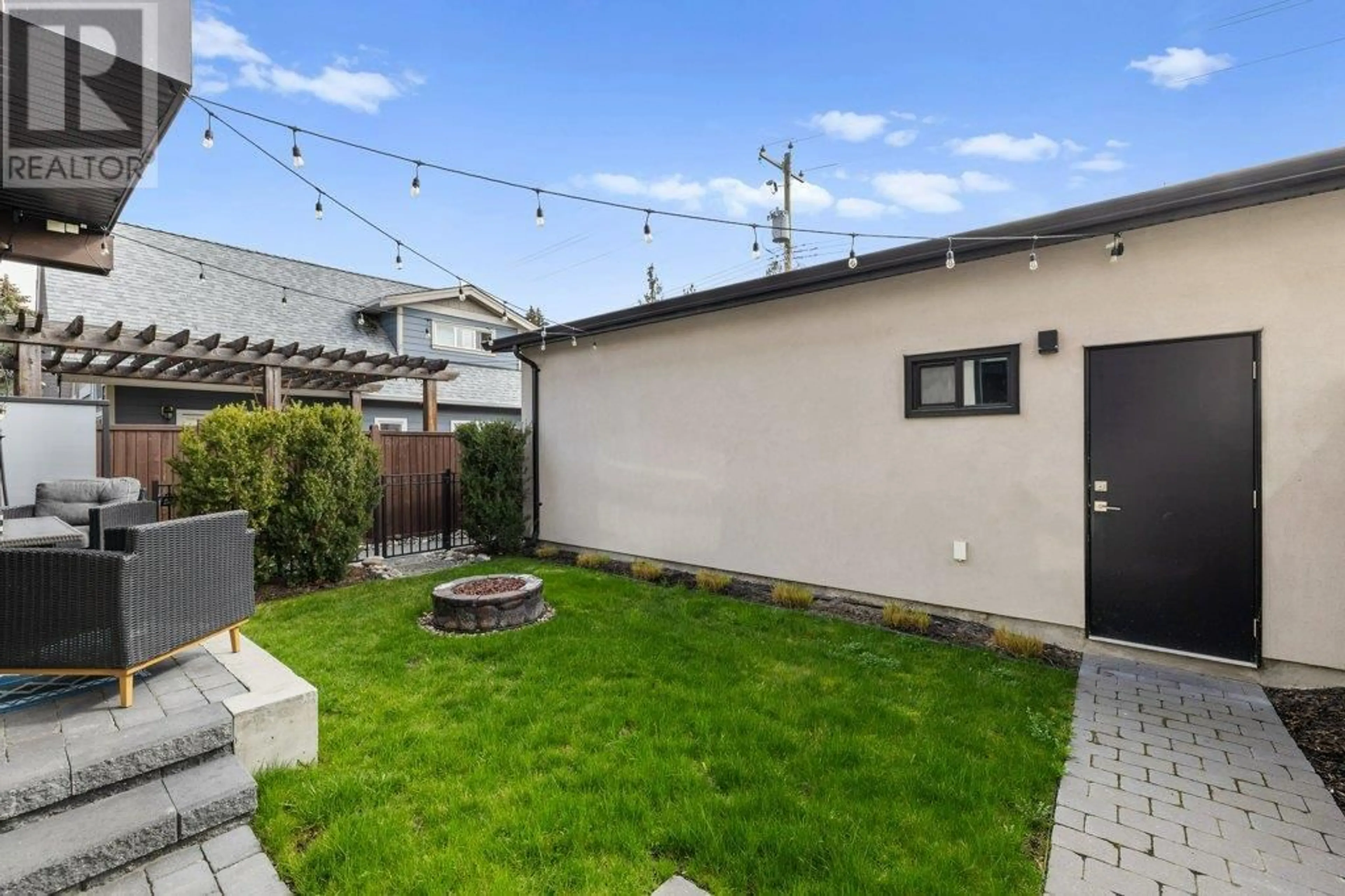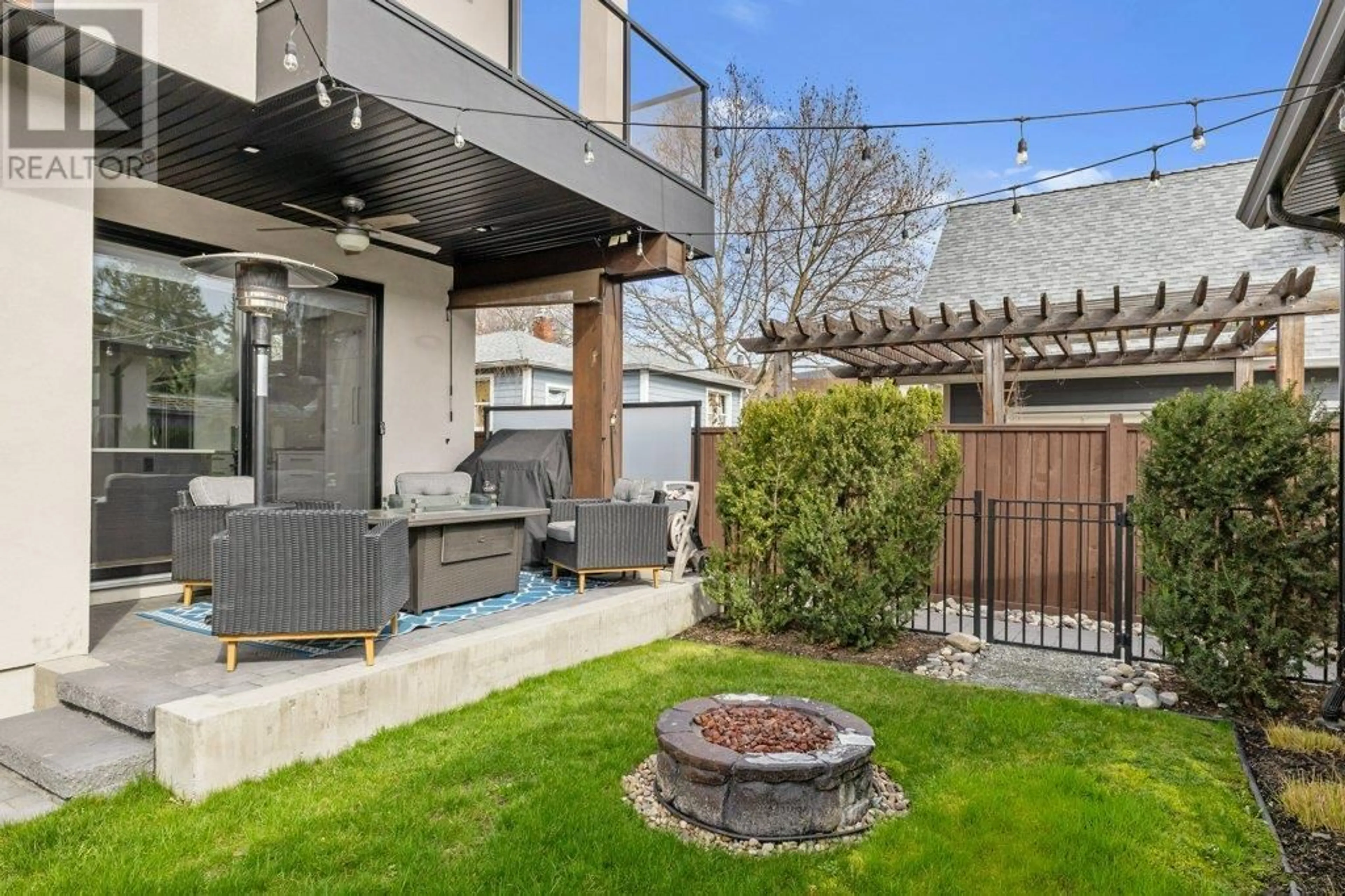1029 WILSON AVENUE, Kelowna, British Columbia V1Y6Y4
Contact us about this property
Highlights
Estimated ValueThis is the price Wahi expects this property to sell for.
The calculation is powered by our Instant Home Value Estimate, which uses current market and property price trends to estimate your home’s value with a 90% accuracy rate.Not available
Price/Sqft$572/sqft
Est. Mortgage$3,564/mo
Maintenance fees$300/mo
Tax Amount ()$3,116/yr
Days On Market44 days
Description
Welcome to this stunning townhouse located at 1029 Wilson Ave, nestled in the heart of Kelowna! This beautifully designed 3-bedroom, 2.5-bathroom home offers the perfect blend of comfort, style, and convenience. As you step inside, you are greeted by a spacious and inviting living area, perfect for entertaining or relaxing with family. The modern kitchen features sleek appliances, ample counter space, and a cozy dining area that opens up to a private outdoor patio, ideal for summer barbecues and enjoying the Okanagan sunshine. The primary suite is a true retreat, complete with a private ensuite bathroom and generous closet space. Two additional bedrooms provide plenty of room for family, guests, or a home office. The thoughtfully designed layout ensures privacy and functionality for all. This townhouse also includes a single garage, providing secure parking and additional storage options. Located in a desirable neighborhood, you’ll be just minutes away from parks, shopping, and all the amenities Kelowna has to offer. Don't miss out on this incredible opportunity to own a piece of paradise in Kelowna. Schedule your private showing today! (id:39198)
Property Details
Interior
Features
Main level Floor
Foyer
11'5'' x 11'2''Other
12'6'' x 18'10''Dining room
12'5'' x 7'5''2pc Bathroom
5'1'' x 5'0''Exterior
Parking
Garage spaces -
Garage type -
Total parking spaces 1
Condo Details
Inclusions
Property History
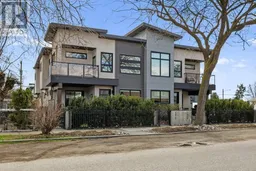 49
49
