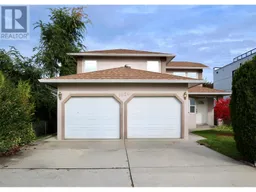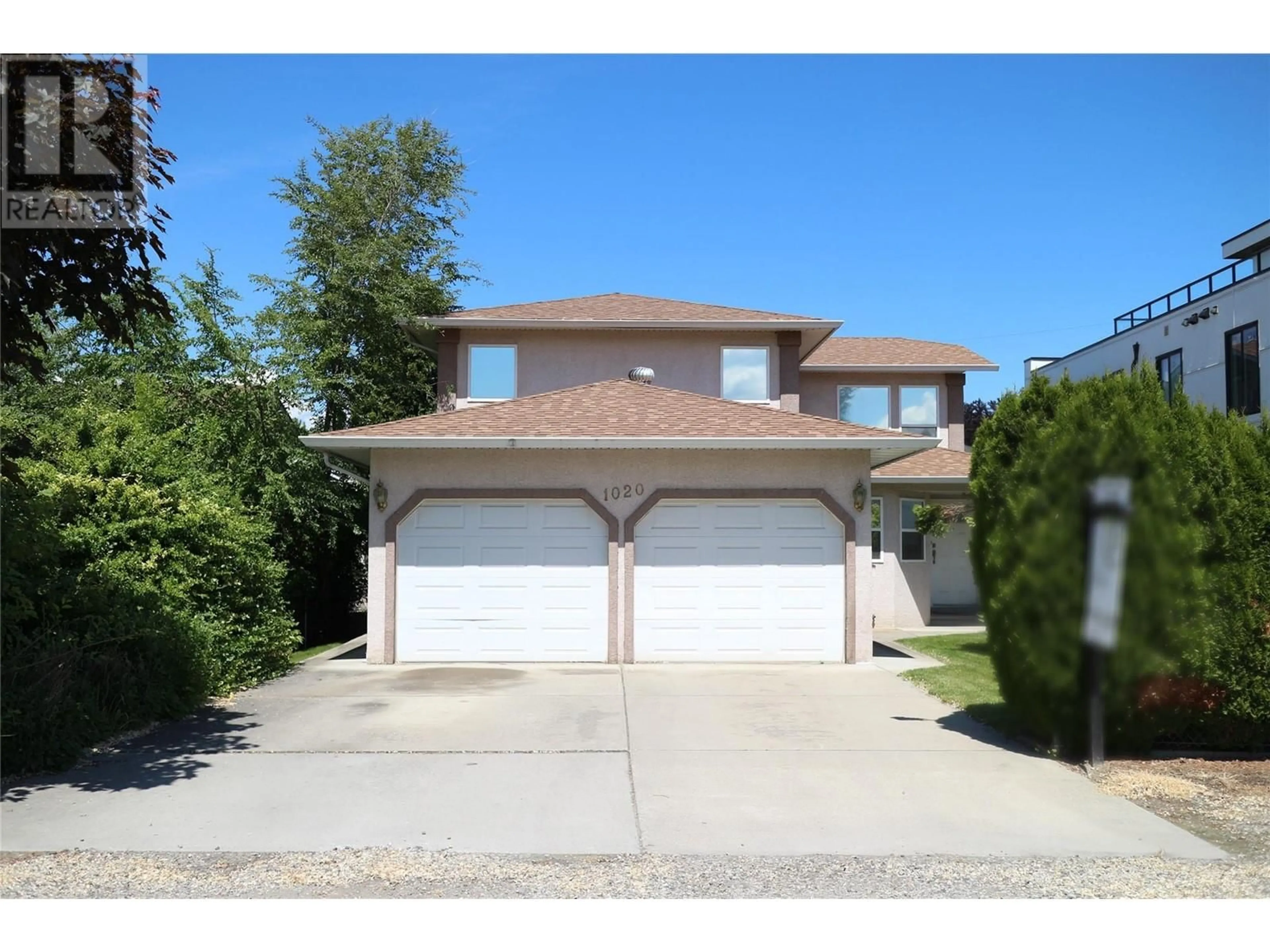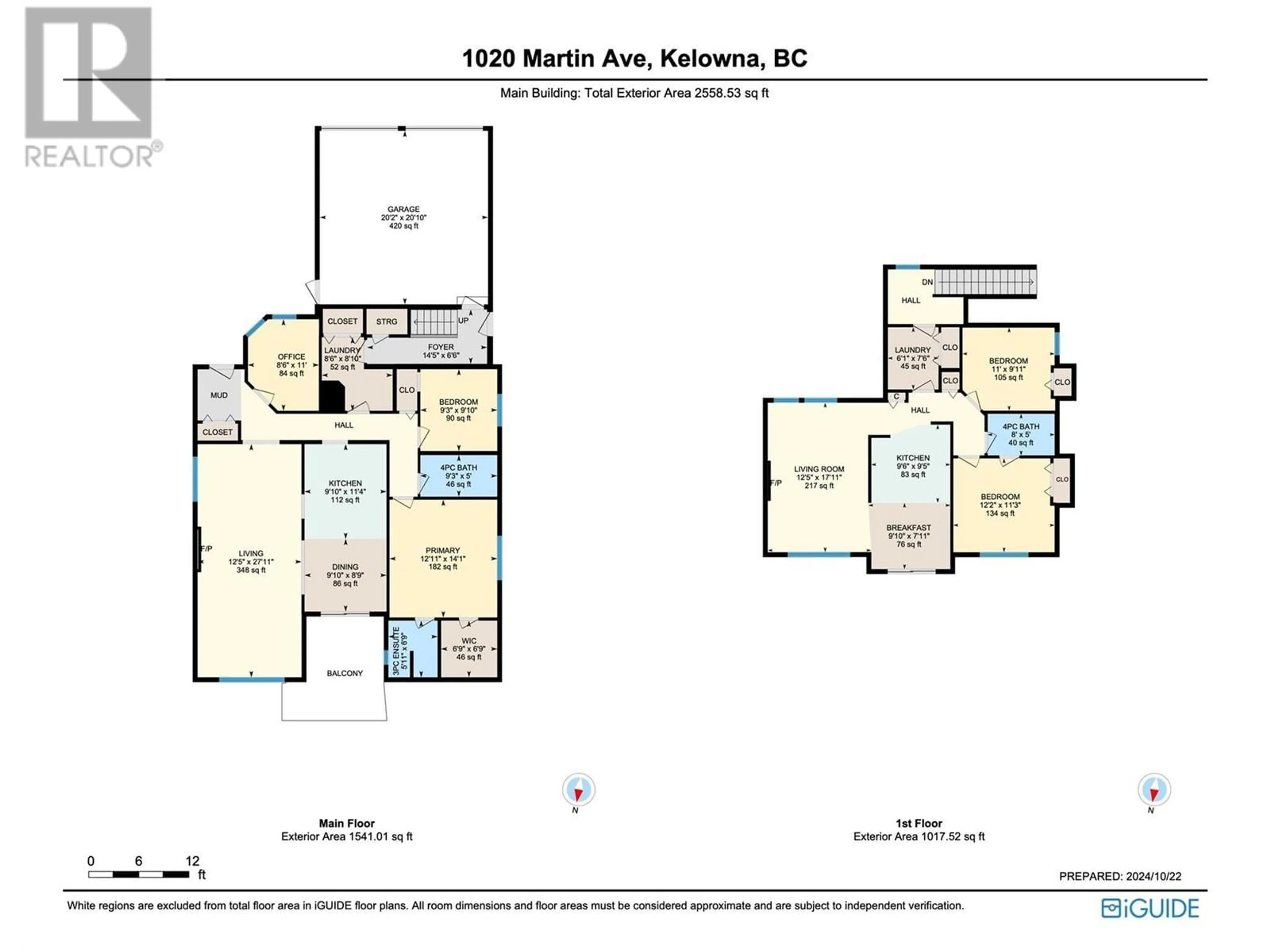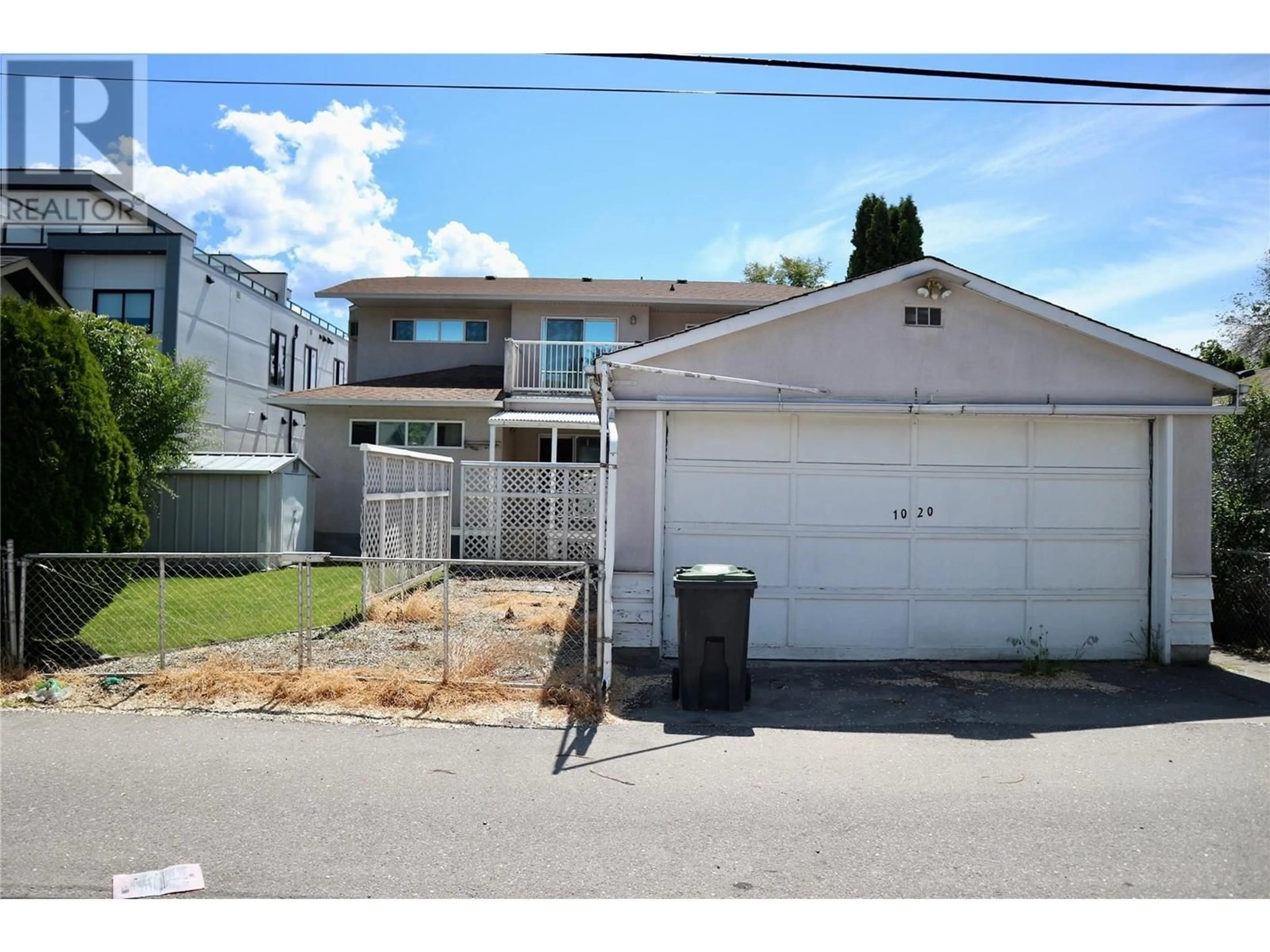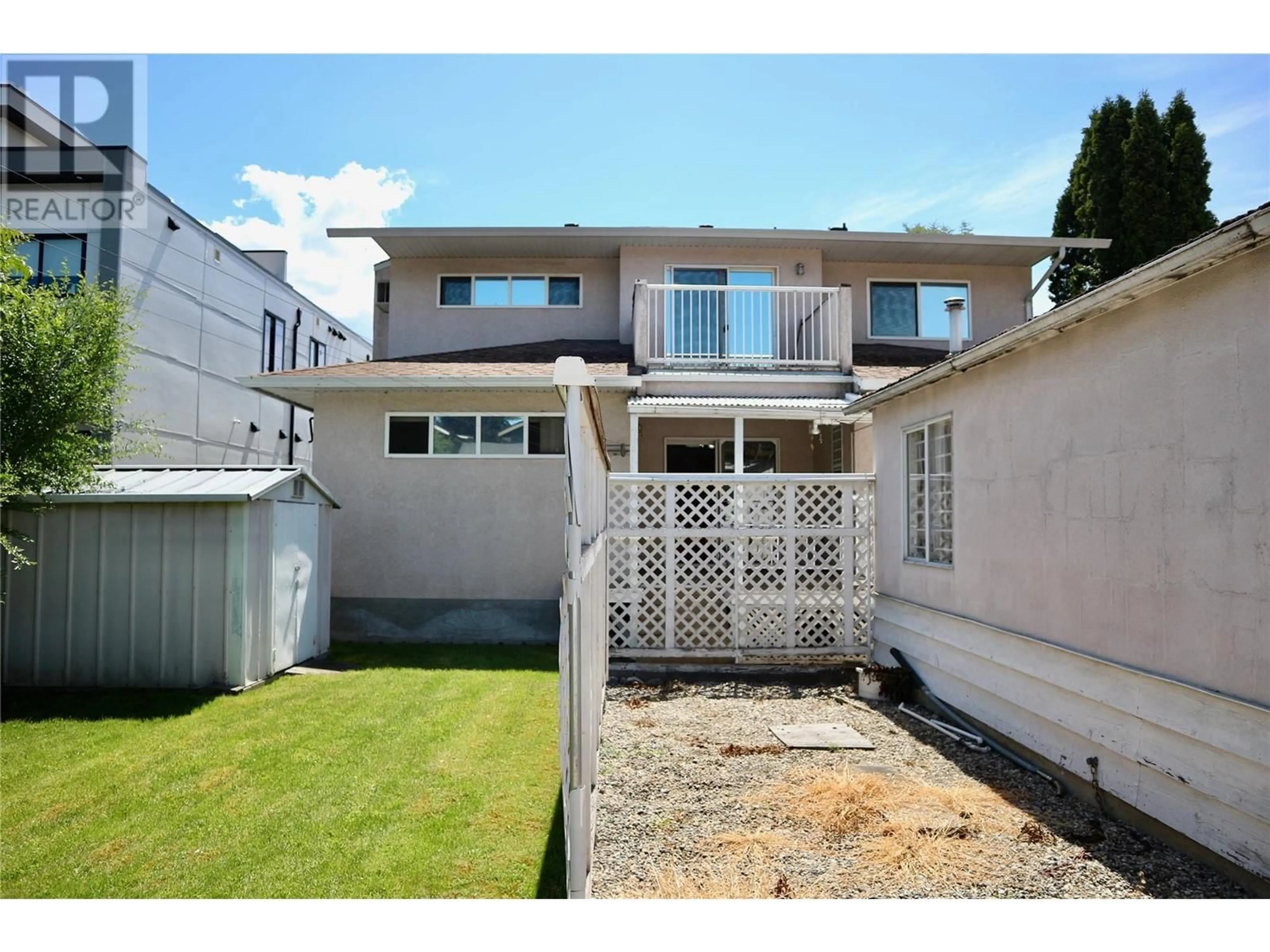1020 MARTIN AVENUE, Kelowna, British Columbia V1Y6V5
Contact us about this property
Highlights
Estimated valueThis is the price Wahi expects this property to sell for.
The calculation is powered by our Instant Home Value Estimate, which uses current market and property price trends to estimate your home’s value with a 90% accuracy rate.Not available
Price/Sqft$420/sqft
Monthly cost
Open Calculator
Description
$159,000 UNDER assessed value! **Attention Investors and Builders:** Rare opportunity to acquire a highly sought-after property with MF1 zoning, offering a prime .15-acre flat lot with laneway access. Current land use could allow for the construction of a fourplex. The existing home is configured as two LEGAL separate dwellings. This property meets the city of Kelowna's short term rental regulations. Buy and hold while making great rent, demolish and build a multiplex property, or move in and make it your ideal space to live... The possibilities are vast. The ground floor features a spacious 2-bedroom + den, 2-bathroom unit, while the upper level offers a 2-bedroom, 1-bathroom layout. Additional features include a 2-car garage in the front, a large detached double garage at the rear, covered patios, private lawn, and ample parking space for boats, RVs or trailers. Located in the heart of downtown Kelowna, this property provides immediate access to all the amenities and attractions the Okanagan has to offer. Contact today to arrange your viewing. (id:39198)
Property Details
Interior
Features
Second level Floor
Living room
17'11'' x 12'5''Laundry room
7'6'' x 6'1''Dining room
7'11'' x 9'10''Kitchen
9'5'' x 9'6''Exterior
Parking
Garage spaces -
Garage type -
Total parking spaces 4
Property History
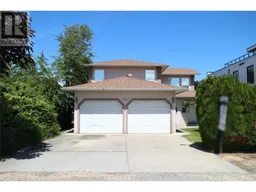 47
47