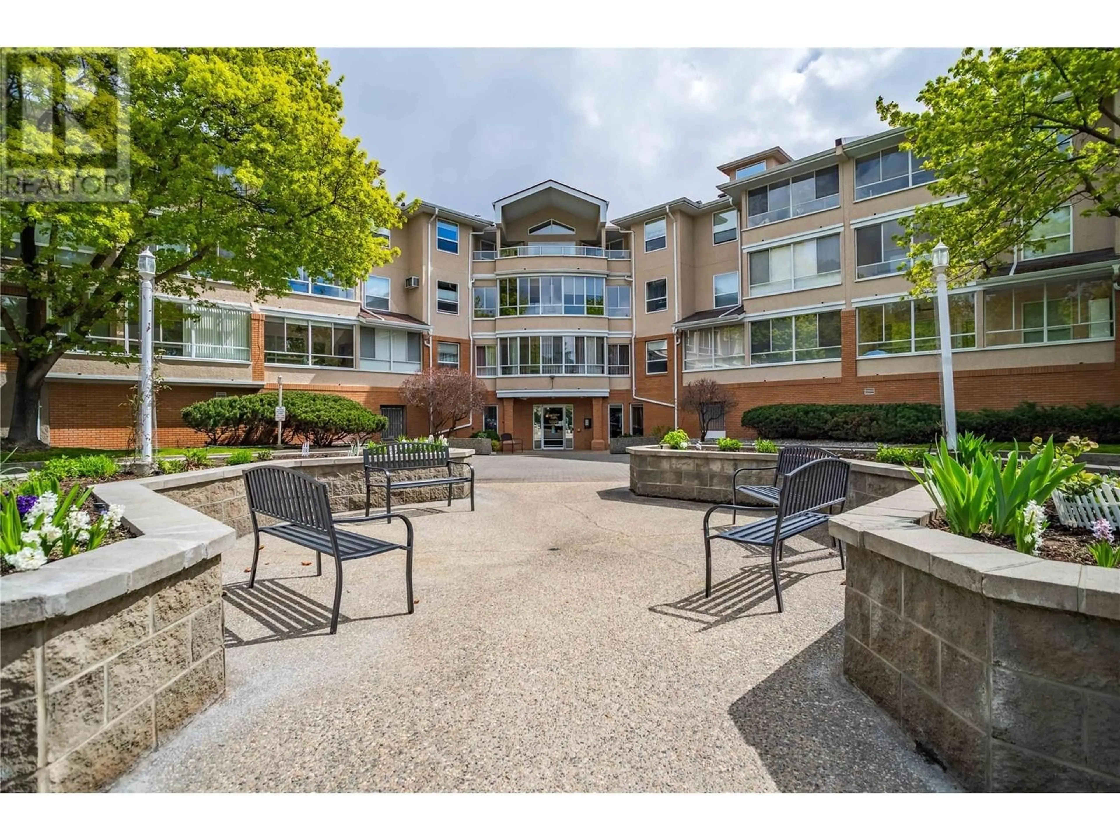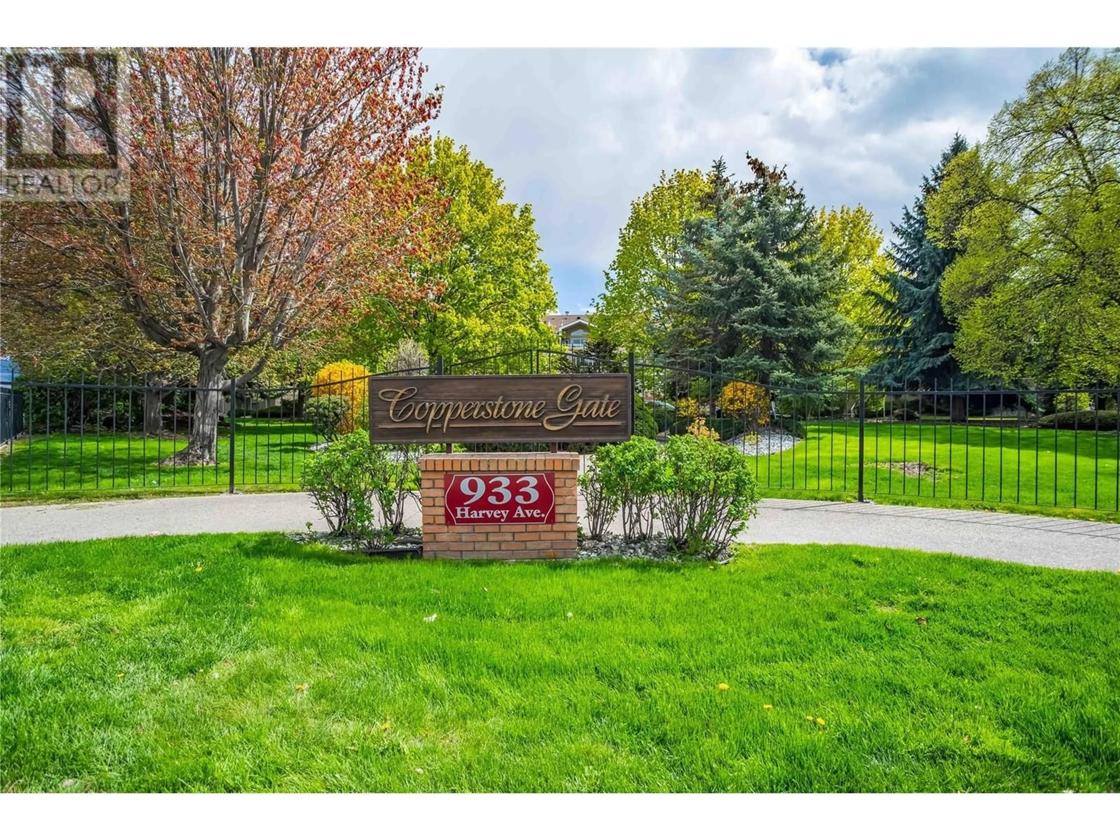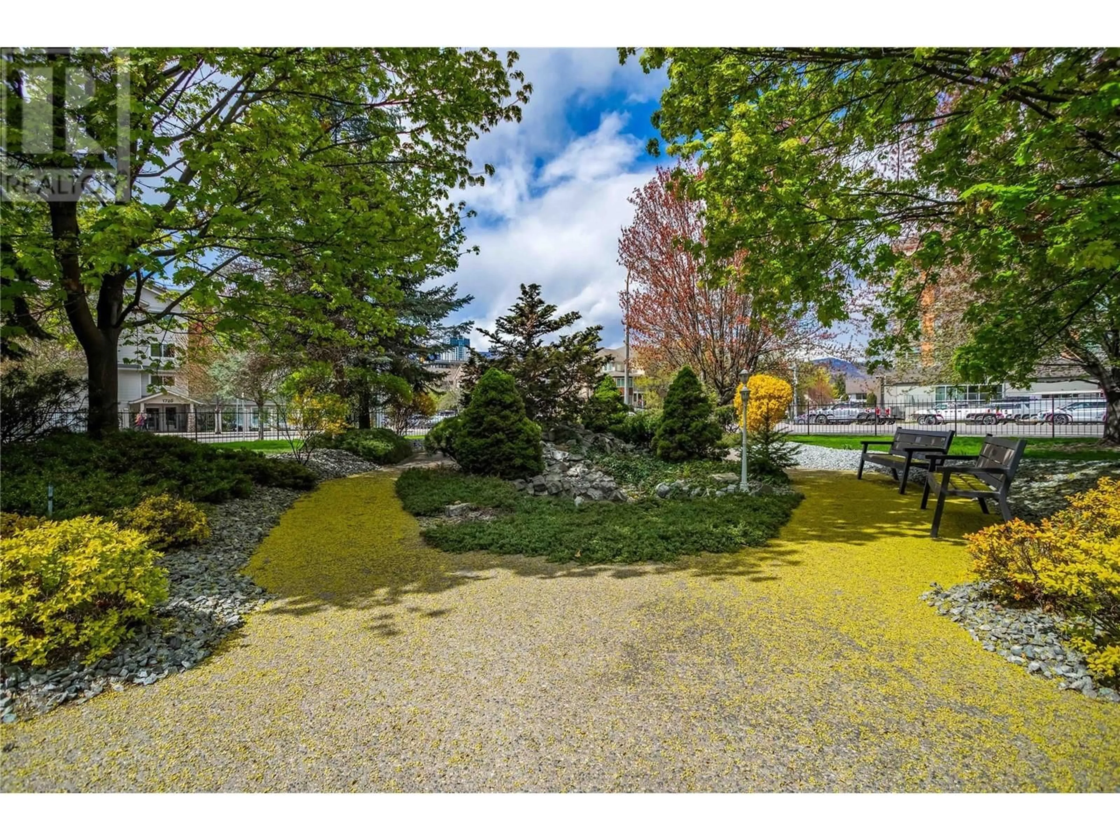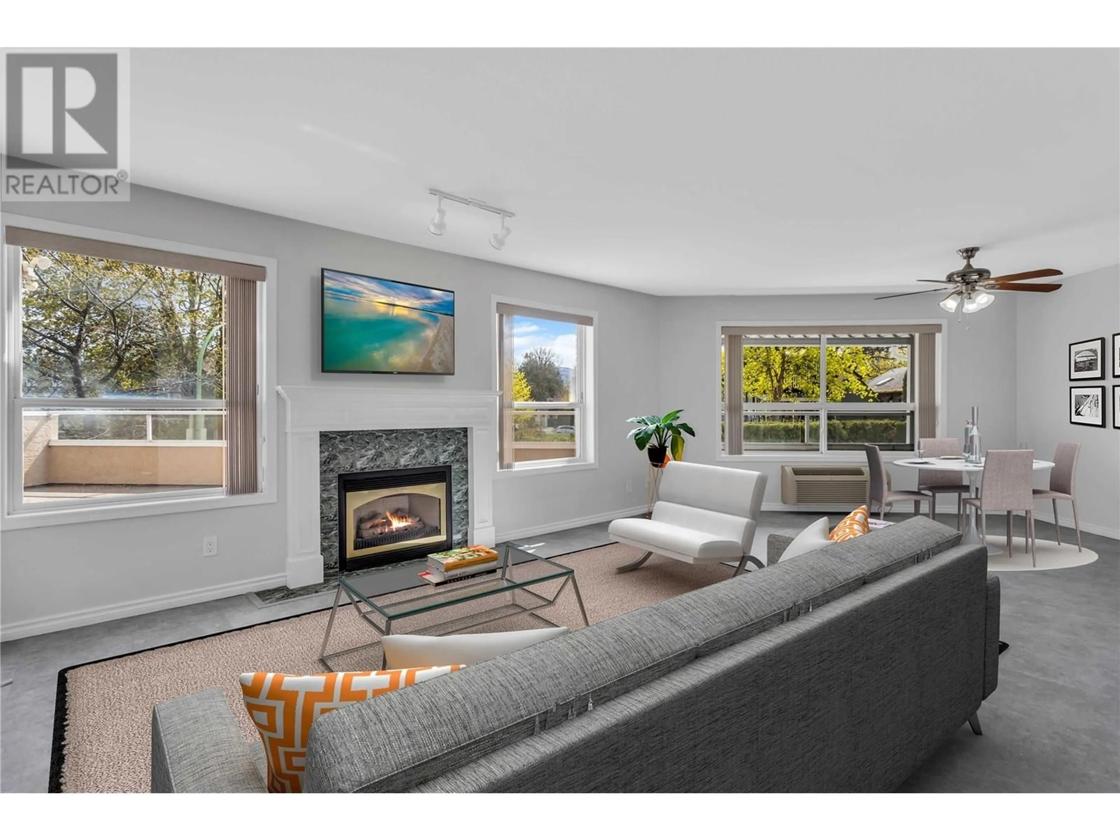101 - 933 HARVEY AVENUE, Kelowna, British Columbia V1Y9S9
Contact us about this property
Highlights
Estimated ValueThis is the price Wahi expects this property to sell for.
The calculation is powered by our Instant Home Value Estimate, which uses current market and property price trends to estimate your home’s value with a 90% accuracy rate.Not available
Price/Sqft$298/sqft
Est. Mortgage$1,846/mo
Maintenance fees$562/mo
Tax Amount ()$1,890/yr
Days On Market12 hours
Description
Welcome to #101-933 Harvey Ave! This home is Rare, Unique & Priced below Assessment! Bright, South East CORNER UNIT 2BR/2Bath in this highly desirable 55+ residence with over 1400 SF of living space! Enjoy Okanagan living in this beautifully maintained home featuring a MASSIVE PATIO/DECK space - perfect for entertaining or simple enjoyment! Unbeatable location! WALK to downtown shopping, restaurants, the lake or Capri Centre Mall! This home is Located on the back/QUIET side of the building providing ultimate privacy on the south-east corner. The spacious foyer will have you thinking you aren't in a condo! The open plan Living/Dining room is bright with wrap around windows yet private & cozy with an exquisite fireplace. Kitchen is bright, nicely updated with stainless steel appliances and a large pantry. The primary suite is King-Size spacious and features an Oversized 4PC ENSUITE w/Oval SOAKER TUB plus a generous walk-in-closet. Second bedroom is generously sized and bright. Full main bathroom is close to second bedroom. Many added features including: NEW PAINT THROUGHOUT in a soft, MODERN colour, newer stainless steel appliances, secure underground parking and a generous storage unit. Recreation/Events Room w/full kitchen - perfect for booking larger socials or private events + Library/Crafts Room. Quick Possession Available. This is a well managed and beautifully cared for 55+ building. No pets. Hot water included in strata fee AND friendly, helpful neighbours too! (id:39198)
Property Details
Interior
Features
Main level Floor
Laundry room
5'10'' x 9'4''Other
6'9'' x 7'2''Foyer
7'4'' x 11'1''4pc Bathroom
6'5'' x 9'10''Exterior
Parking
Garage spaces -
Garage type -
Total parking spaces 1
Condo Details
Inclusions
Property History
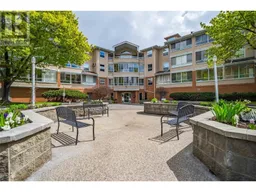 37
37
