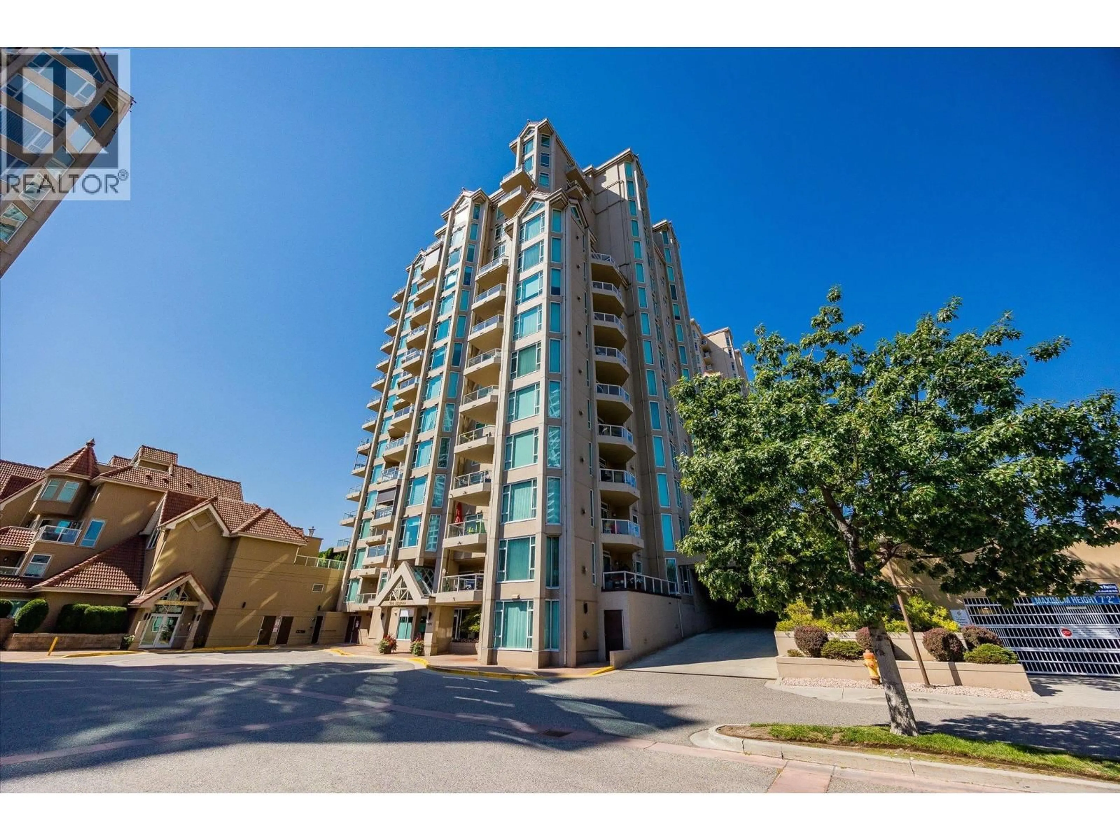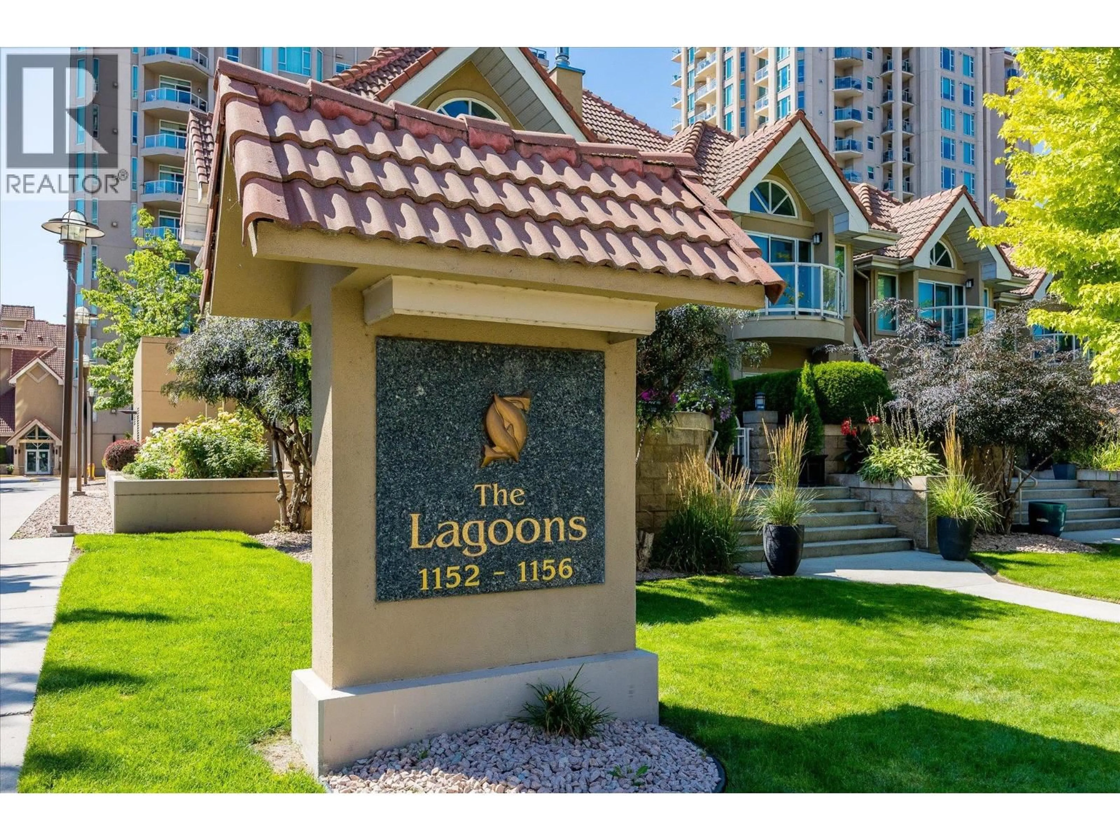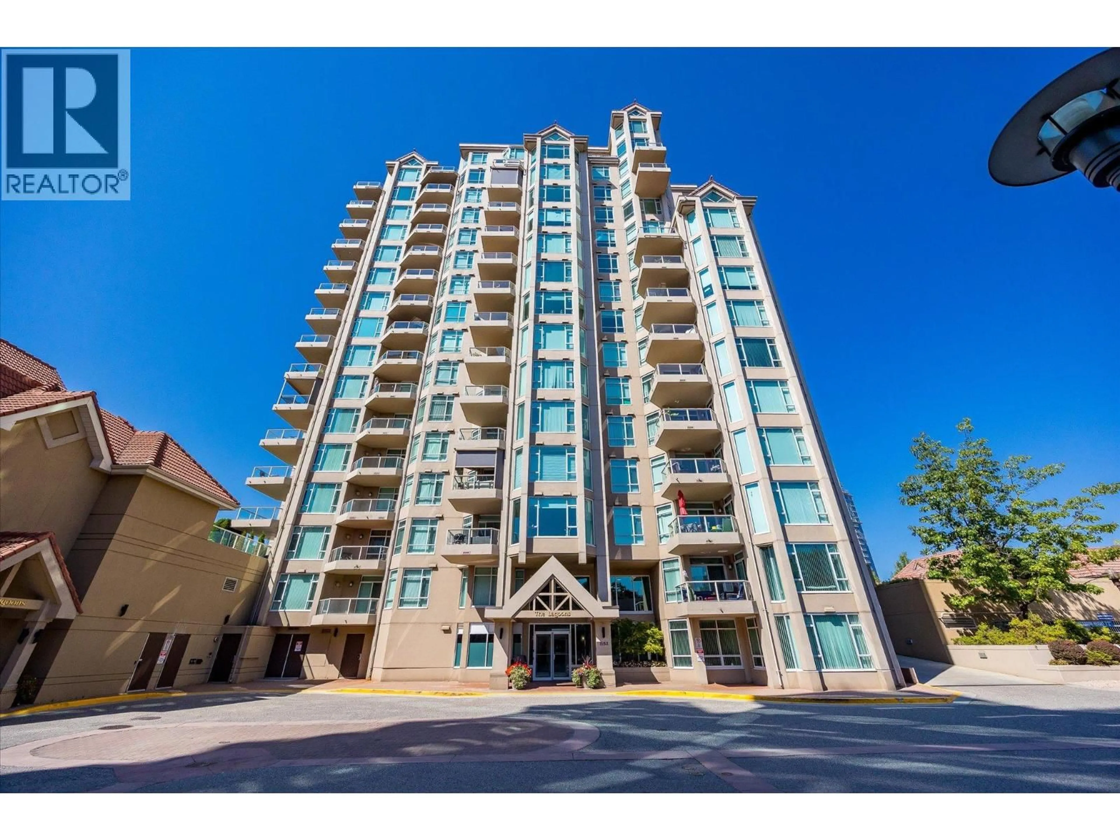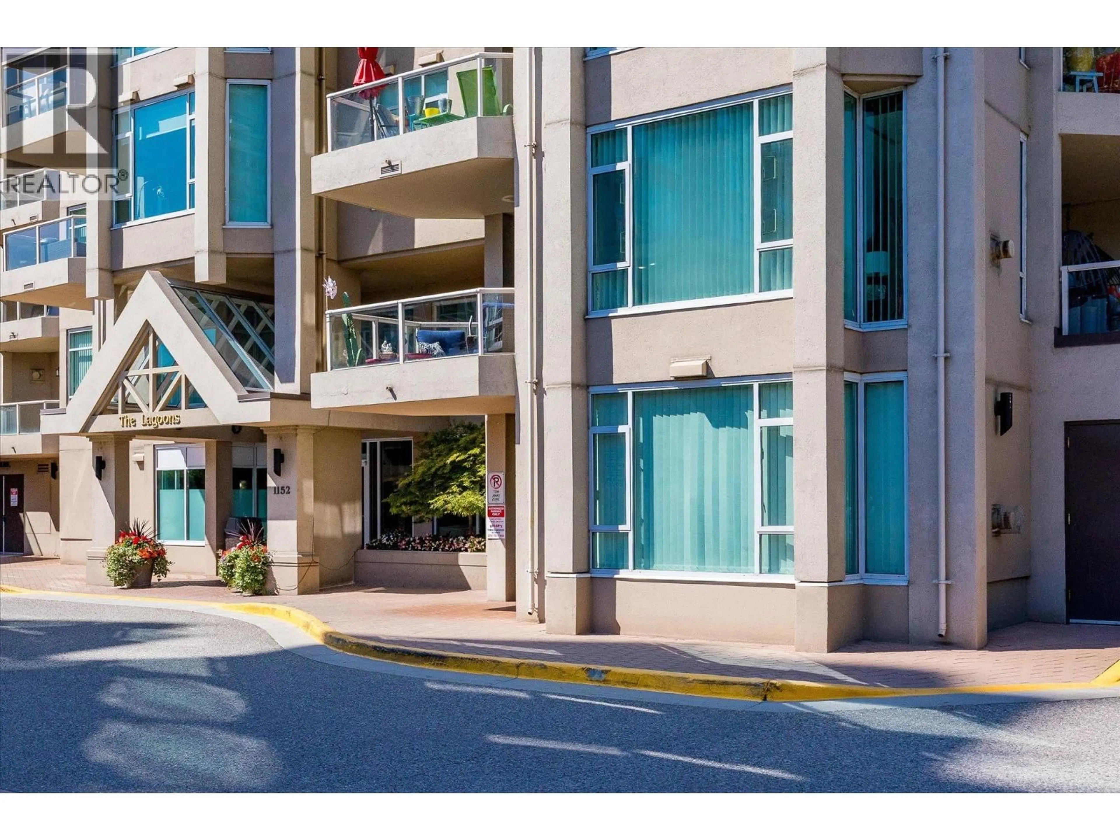101 - 1152 SUNSET DRIVE, Kelowna, British Columbia V1Y9R7
Contact us about this property
Highlights
Estimated valueThis is the price Wahi expects this property to sell for.
The calculation is powered by our Instant Home Value Estimate, which uses current market and property price trends to estimate your home’s value with a 90% accuracy rate.Not available
Price/Sqft$465/sqft
Monthly cost
Open Calculator
Description
Discover unparalleled resort-style living at The Lagoons, a premier waterfront residence in the heart of downtown Kelowna. This rare ground-floor, 1-bedroom, 1-bathroom apartment offers a sophisticated urban lifestyle or lucrative investment. Step inside this elegant unit with an open-concept design and spacious living area. The open floor plan provides a warm and welcoming atmosphere. The spacious primary bedroom offers a peaceful sanctuary, while the contemporary bathroom features quality fixtures and newly updated shower. In-suite laundry adds to the convenience of this home. The Lagoons community is defined by its outstanding amenities, including indoor and outdoor pools, a hot tub, a fully-equipped fitness center, and a beautiful waterside boardwalk. A highlight of residing here is the coveted opportunity to moor your boat in the Lagoon Canal. This suite also boasts an extra-large parking stall and a secure storage locker. The building's prime location places you just steps from Kelowna's best, from the yacht club and waterfront parks to an array of restaurants and unique boutiques. With its incredible city, lake, and sunset views, this unit offers the best of lakeside living. Central heating and cooling are included in the strata fee, and the building is pet and rental friendly with some restrictions. Whether you're seeking a personal escape or an incredible investment, this unit offers the ultimate Kelowna lifestyle. Don't miss this chance! (id:39198)
Property Details
Interior
Features
Main level Floor
Laundry room
9'9'' x 5'7''3pc Bathroom
4'9'' x 10'8''Primary Bedroom
10'11'' x 15'5''Living room
13'6'' x 12'3''Exterior
Features
Parking
Garage spaces -
Garage type -
Total parking spaces 1
Condo Details
Inclusions
Property History
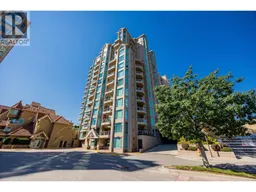 38
38
