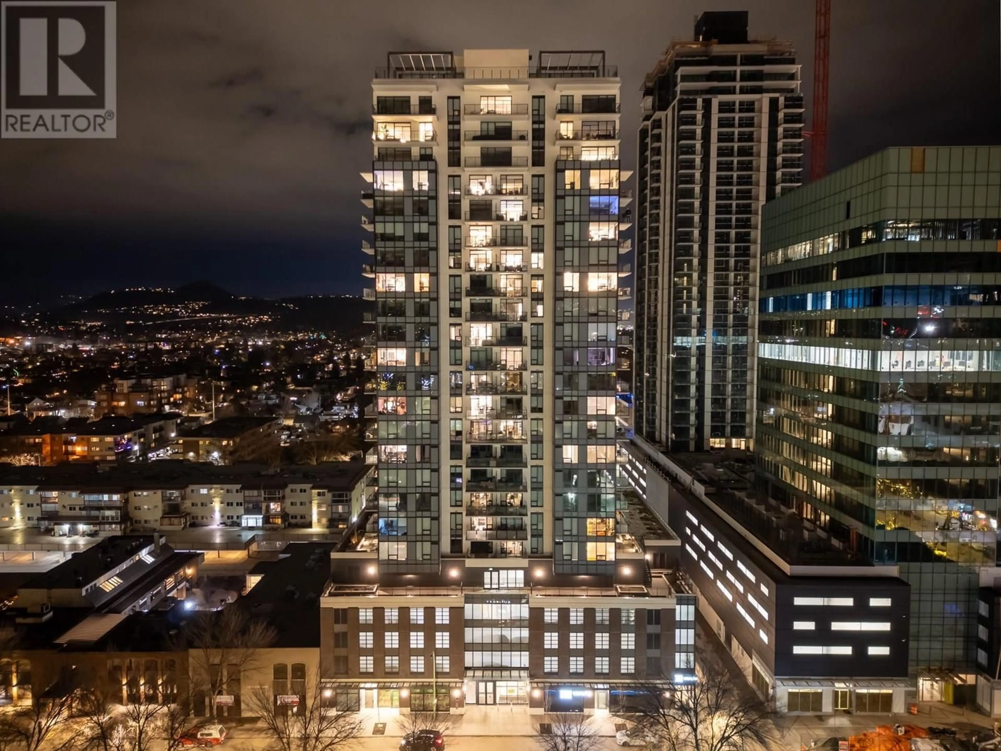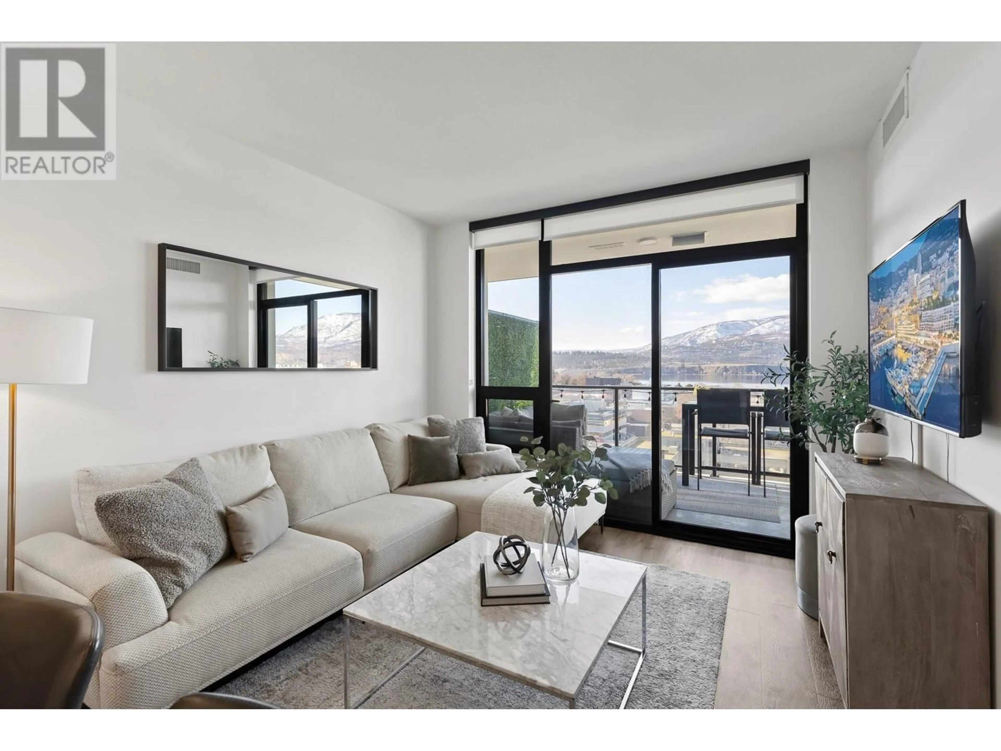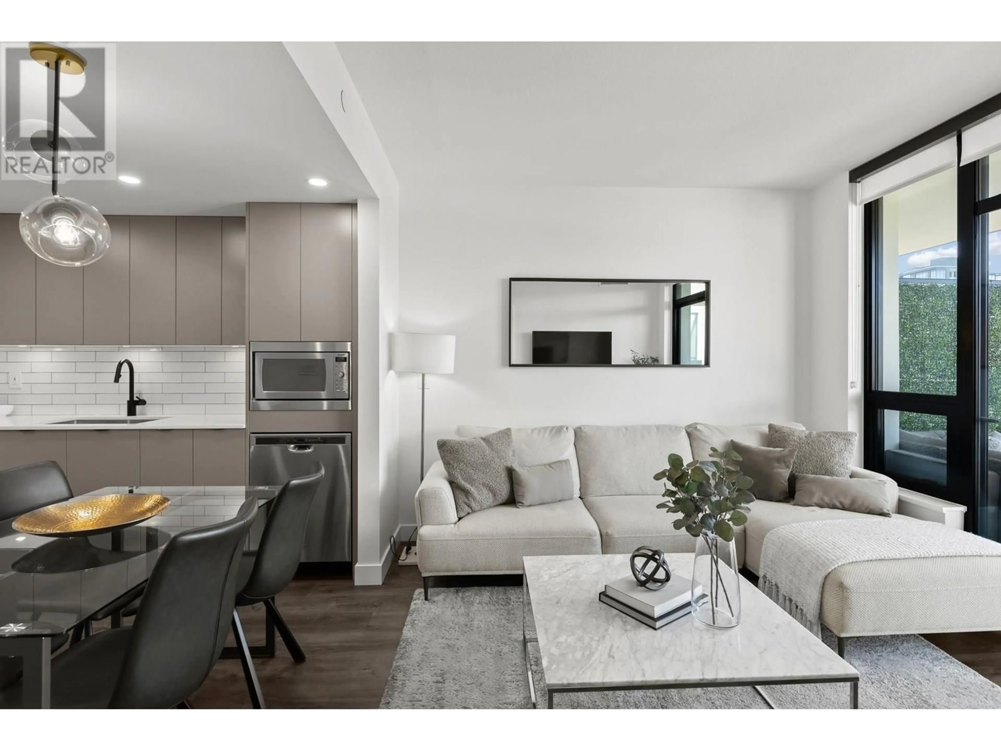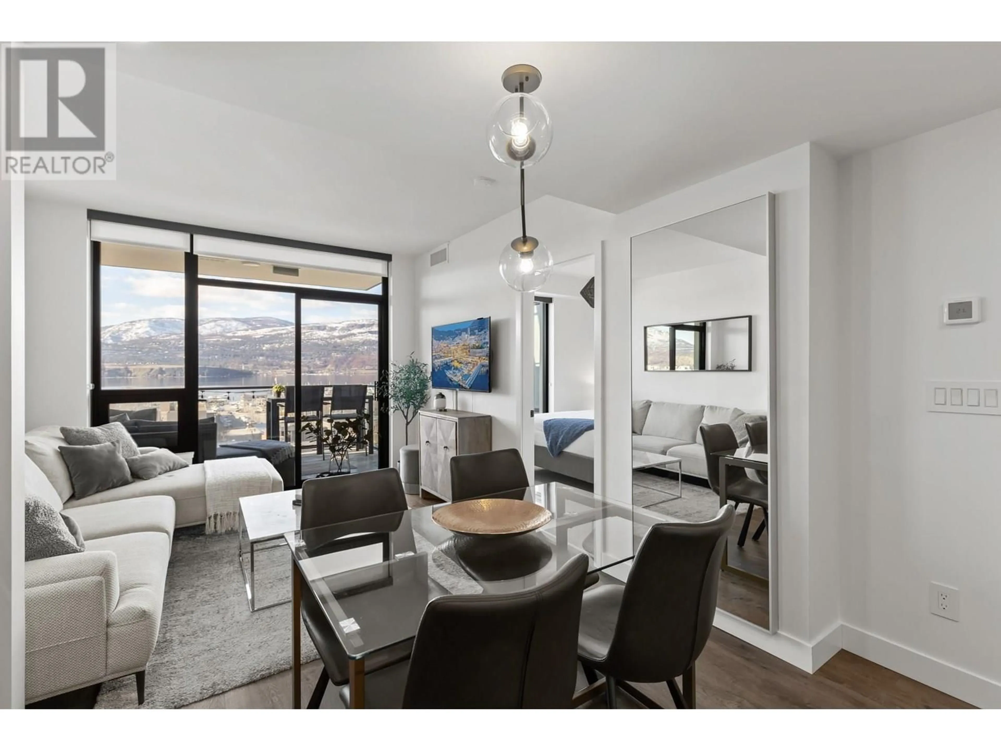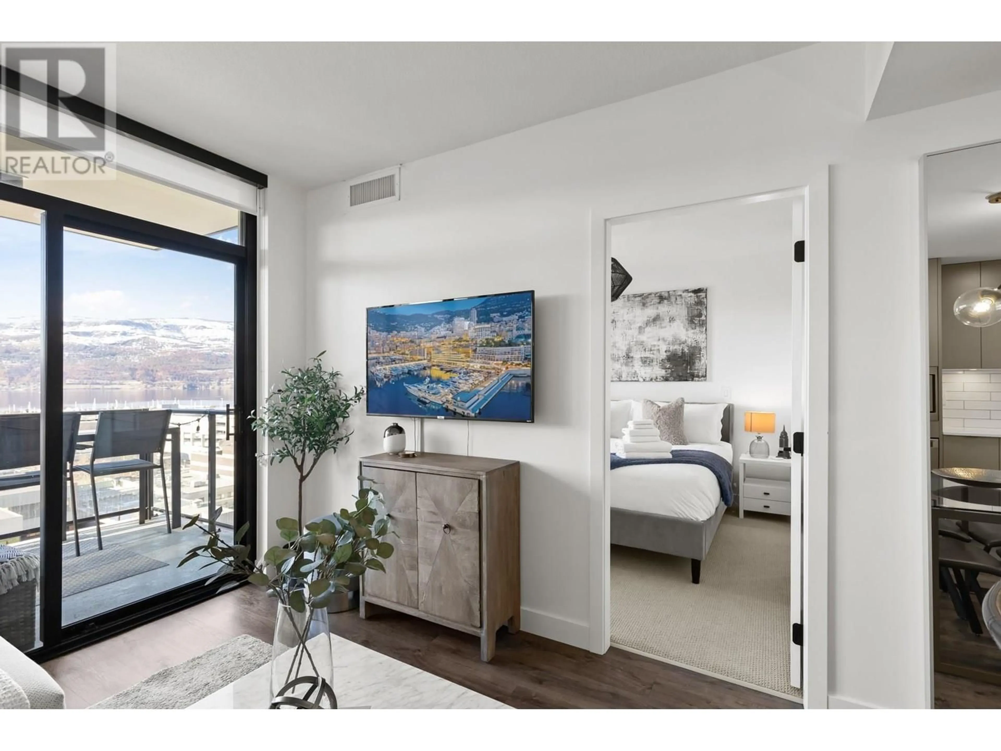1007 - 1471 ST PAUL STREET, Kelowna, British Columbia V1Y2E6
Contact us about this property
Highlights
Estimated valueThis is the price Wahi expects this property to sell for.
The calculation is powered by our Instant Home Value Estimate, which uses current market and property price trends to estimate your home’s value with a 90% accuracy rate.Not available
Price/Sqft$824/sqft
Monthly cost
Open Calculator
Description
Welcome to this pristine and welcoming home in Kelowna’s desirable downtown. Just blocks away from the lake, and directly among the shops, restaurants, and cafes of Kelowna’s ever expanding downtown amenities, this home is offered fully furnished and ready for you to call home. Featuring a flexible one bedroom + den floorplan with nearly 600 sqft of interior living space, with 9’ ceilings, beautiful black frame windows, and NW oriented for direct lake & city views. This nearly new building completed in 2022 offers all the modern touches, including high ceilings, quartz counter tops, stainless appliances, and attractive tiling throughout. A generously sized fully covered and private patio provides excellent outdoor living for all seasons, with direct views of Lake Okanagan and the surrounding mountains. Central heating and AC for comfort in all seasons. Even better, this home can come fully furnished whether for investment or the perfect full-time home. Brooklyn features an expansive rooftop patio with BBQ areas, sun loungers, two dedicated recreation rooms, and full kitchen for your gatherings, etc. This unit also comes with a secured and covered parking stall plus a convenient storage locker. Fully furnished and ready for immediate possession. (id:39198)
Property Details
Interior
Features
Main level Floor
Living room
10'6'' x 10'9''4pc Bathroom
8'6'' x 5'6''Primary Bedroom
14'1'' x 10'4''Den
6'11'' x 8'Exterior
Parking
Garage spaces -
Garage type -
Total parking spaces 1
Property History
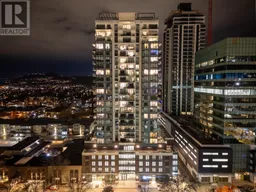 45
45
