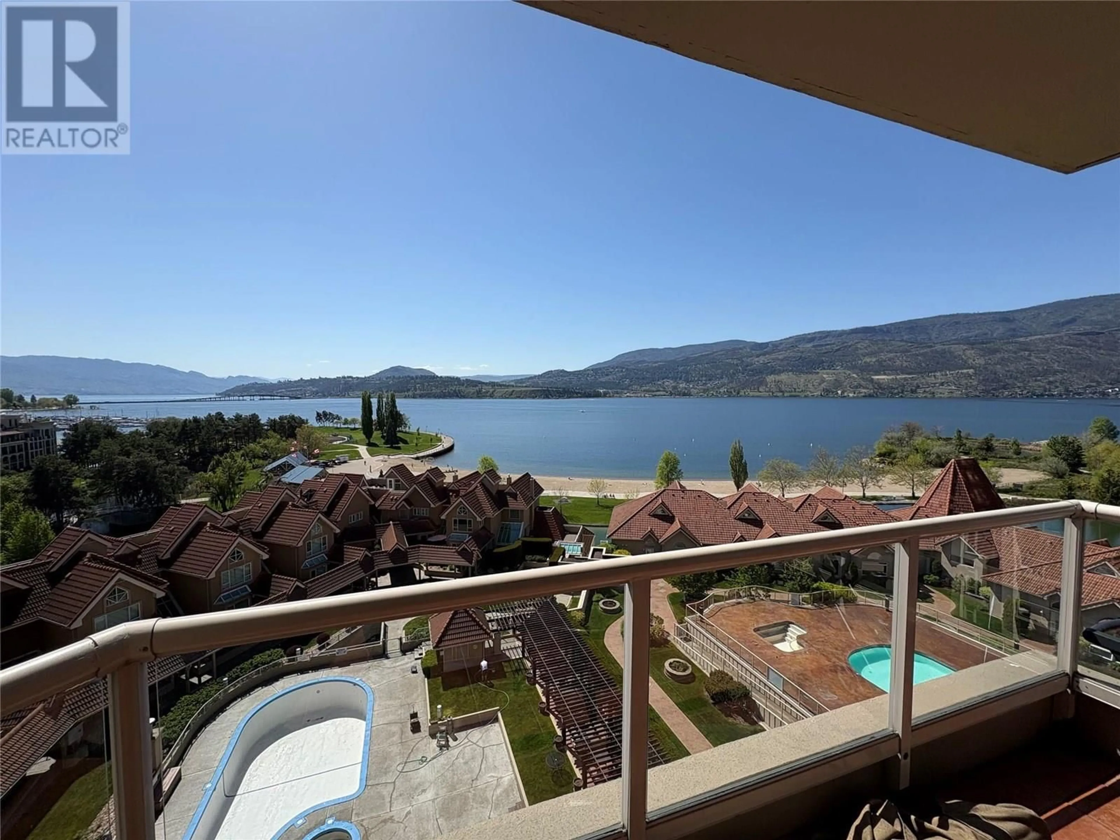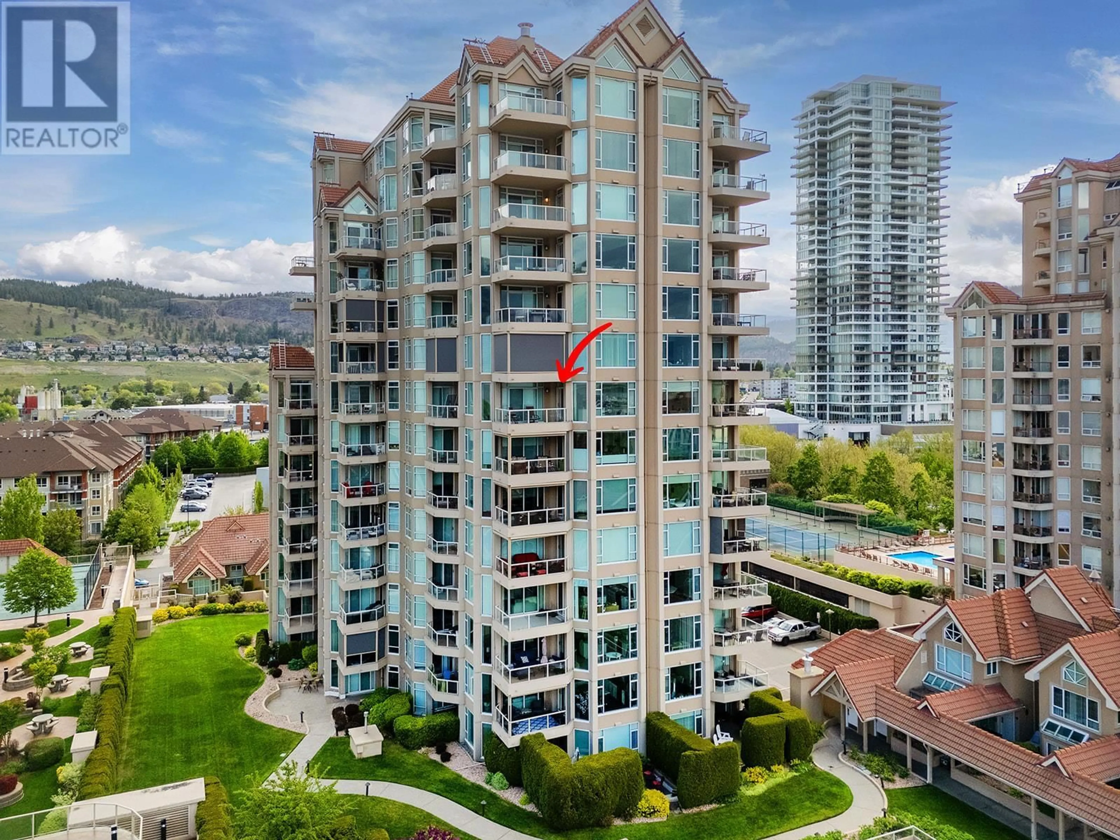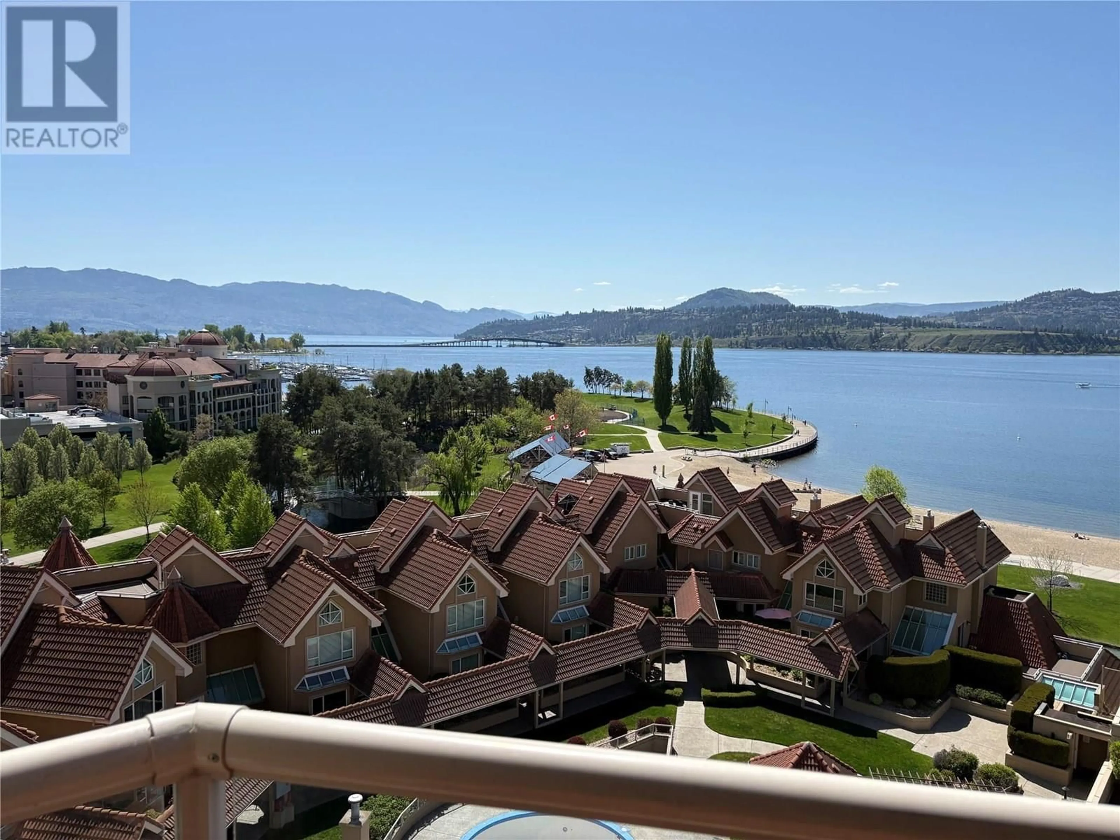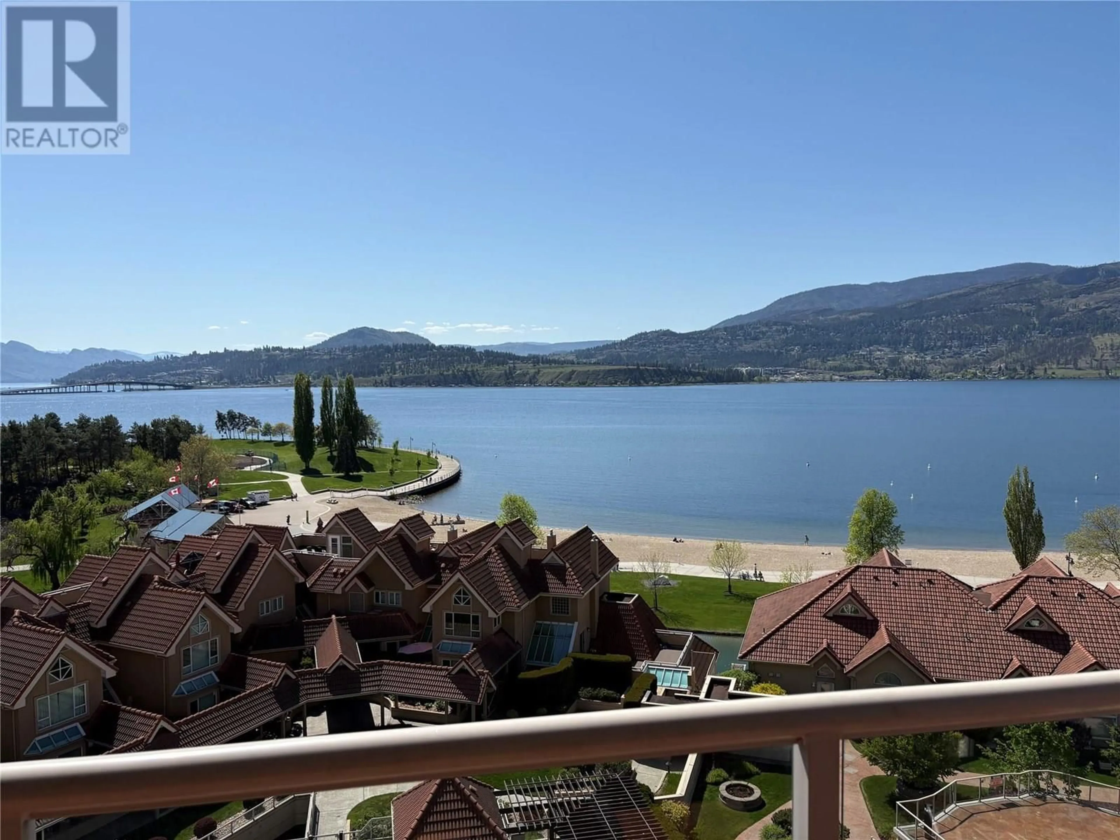1005 - 1152 SUNSET DRIVE, Kelowna, British Columbia V1Y9R7
Contact us about this property
Highlights
Estimated valueThis is the price Wahi expects this property to sell for.
The calculation is powered by our Instant Home Value Estimate, which uses current market and property price trends to estimate your home’s value with a 90% accuracy rate.Not available
Price/Sqft$582/sqft
Monthly cost
Open Calculator
Description
An incredible Opportunity to own one of these exceptionally rare units and with some updates substantially increase the value. — The panoramic views will leave you absolutely captivated and knowing no one will ever build in front of you will keep your investment secure. This spacious condo boasts over 1,400 sq. ft. of comfortable living space and includes TWO side-by-side parking stalls. Newer engineered hardwood floors flow throughout the main living areas, and enhance the open-concept design. The bright and airy living room showcases stunning vistas of Okanagan Lake, the bridge, and surrounding mountains, framed by expansive windows and patio doors that flood the space with natural light. A cozy gas fireplace adds charm for those cool winter evenings. The kitchen connects to a generous covered deck, perfect for enjoying morning coffee or evening sunsets overlooking the lake, city, and bridge. A large dining area between the kitchen and living room makes entertaining effortless. The primary suite also has a private deck with views, an ensuite with a soaker tub and separate shower, A dedicated laundry room with a sink and extra storage adds everyday convenience. The Lagoons offers an unmatched lifestyle with exceptional amenities, including indoor and outdoor pools, a sauna, hot tub, fully equipped fitness centre, secure bike storage, and even the potential for boat moorage on the canal. Located just from the beach, restaurants, shopping, the arena, and theatre. (id:39198)
Property Details
Interior
Features
Main level Floor
Foyer
7'2'' x 8'1''Laundry room
4'10'' x 10'8''4pc Bathroom
4'10'' x 8'11''4pc Ensuite bath
7'4'' x 8'0''Exterior
Features
Parking
Garage spaces -
Garage type -
Total parking spaces 2
Condo Details
Amenities
Storage - Locker, Whirlpool
Inclusions
Property History
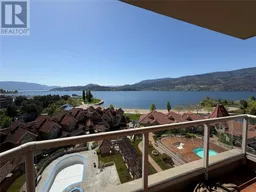 59
59
