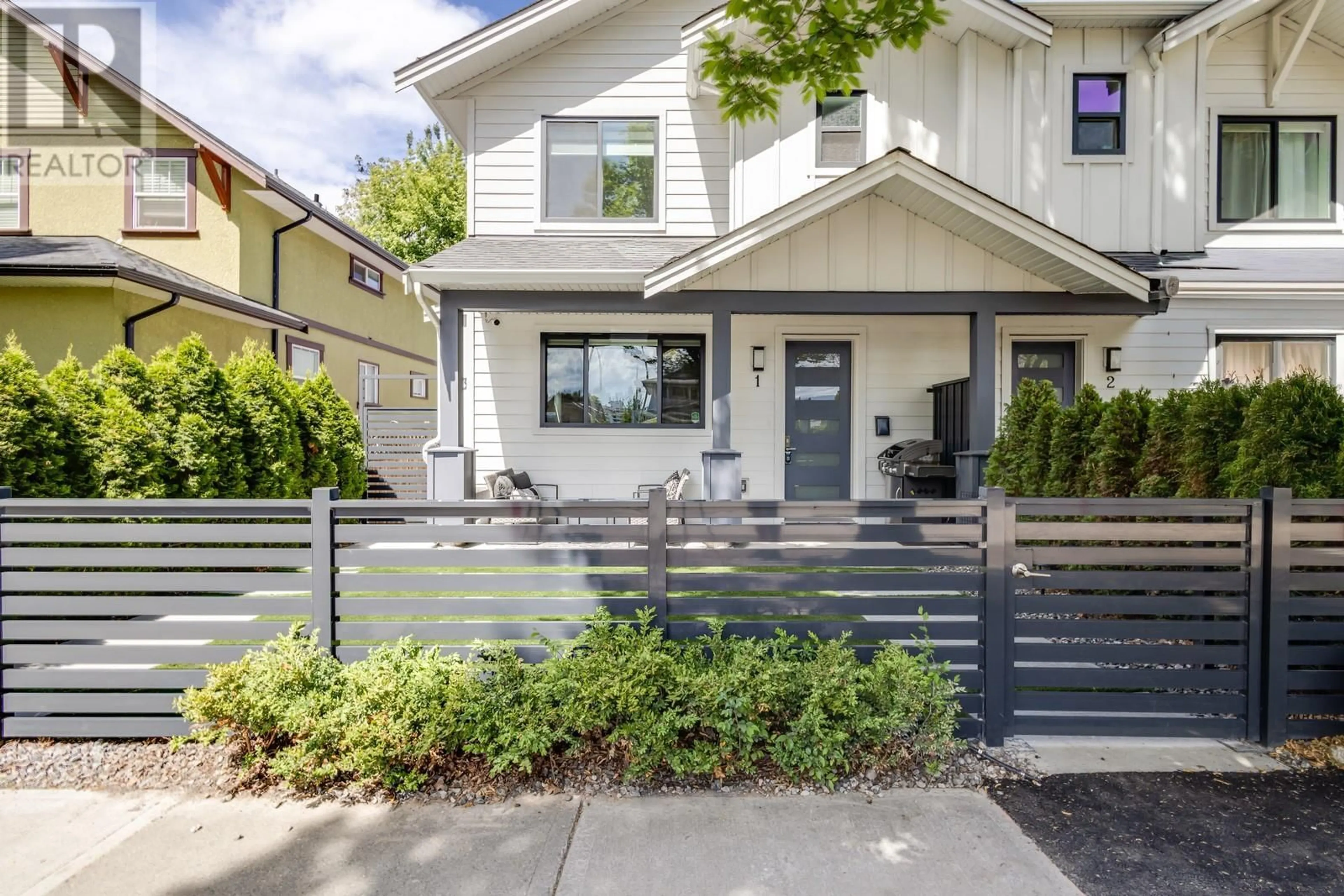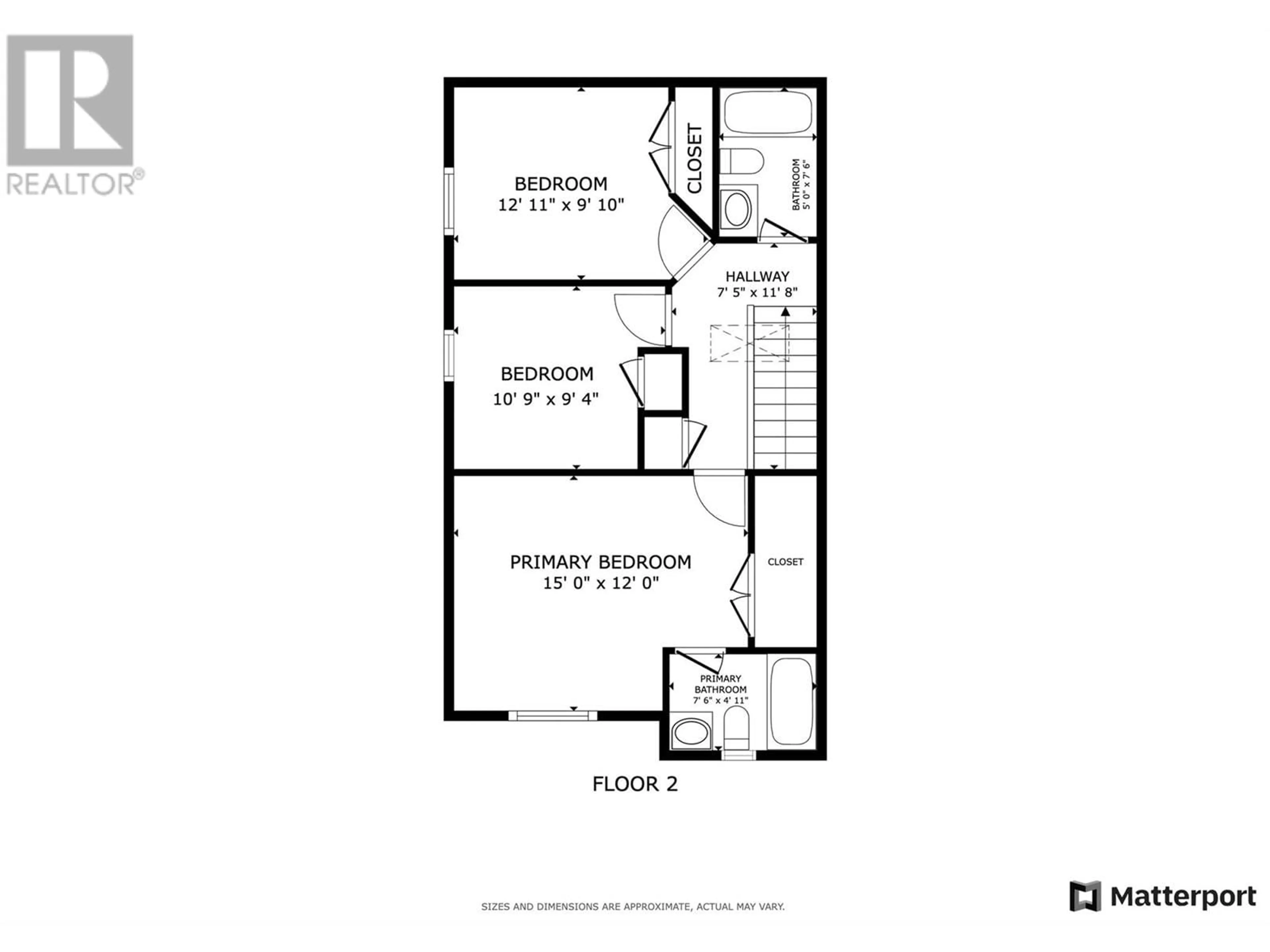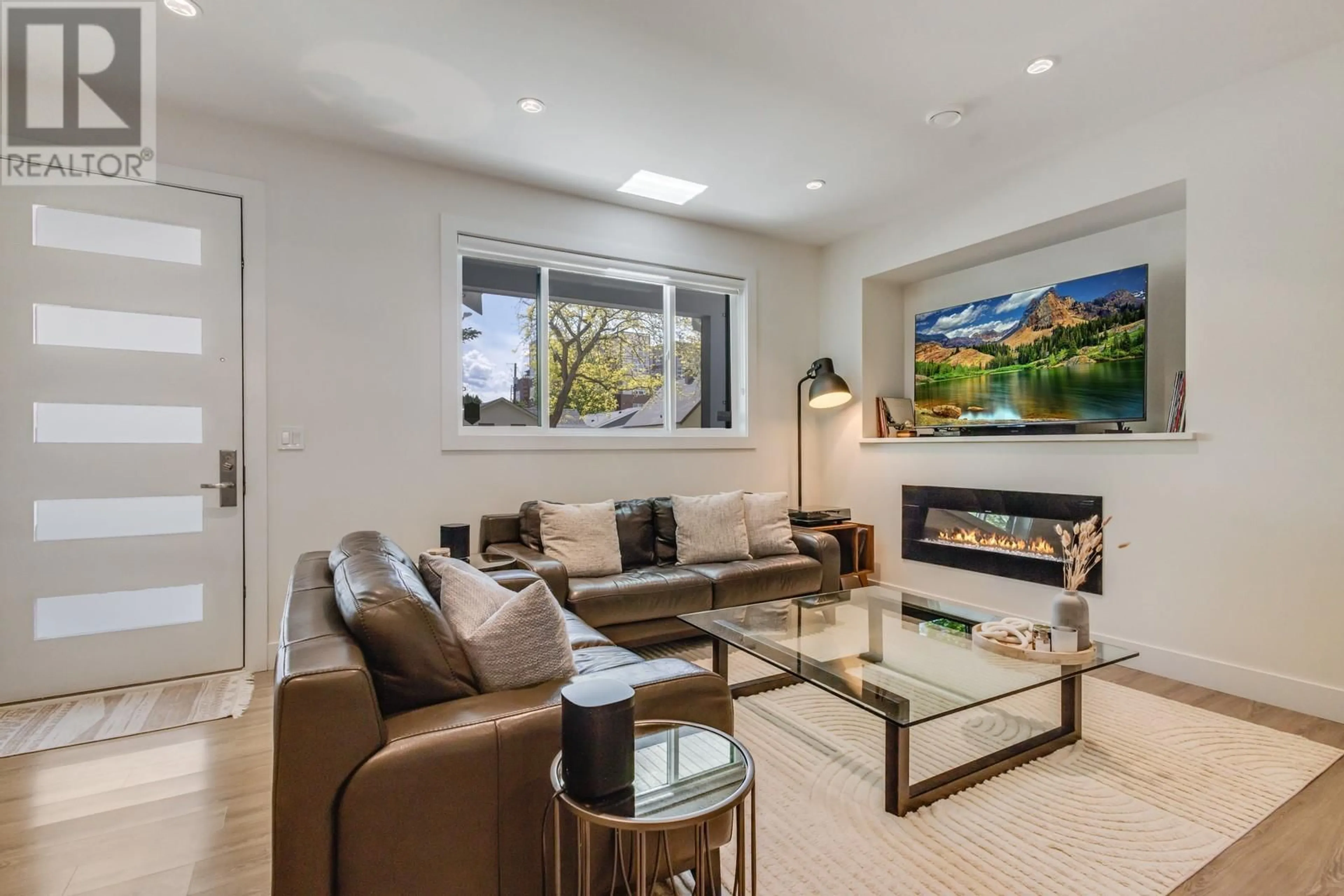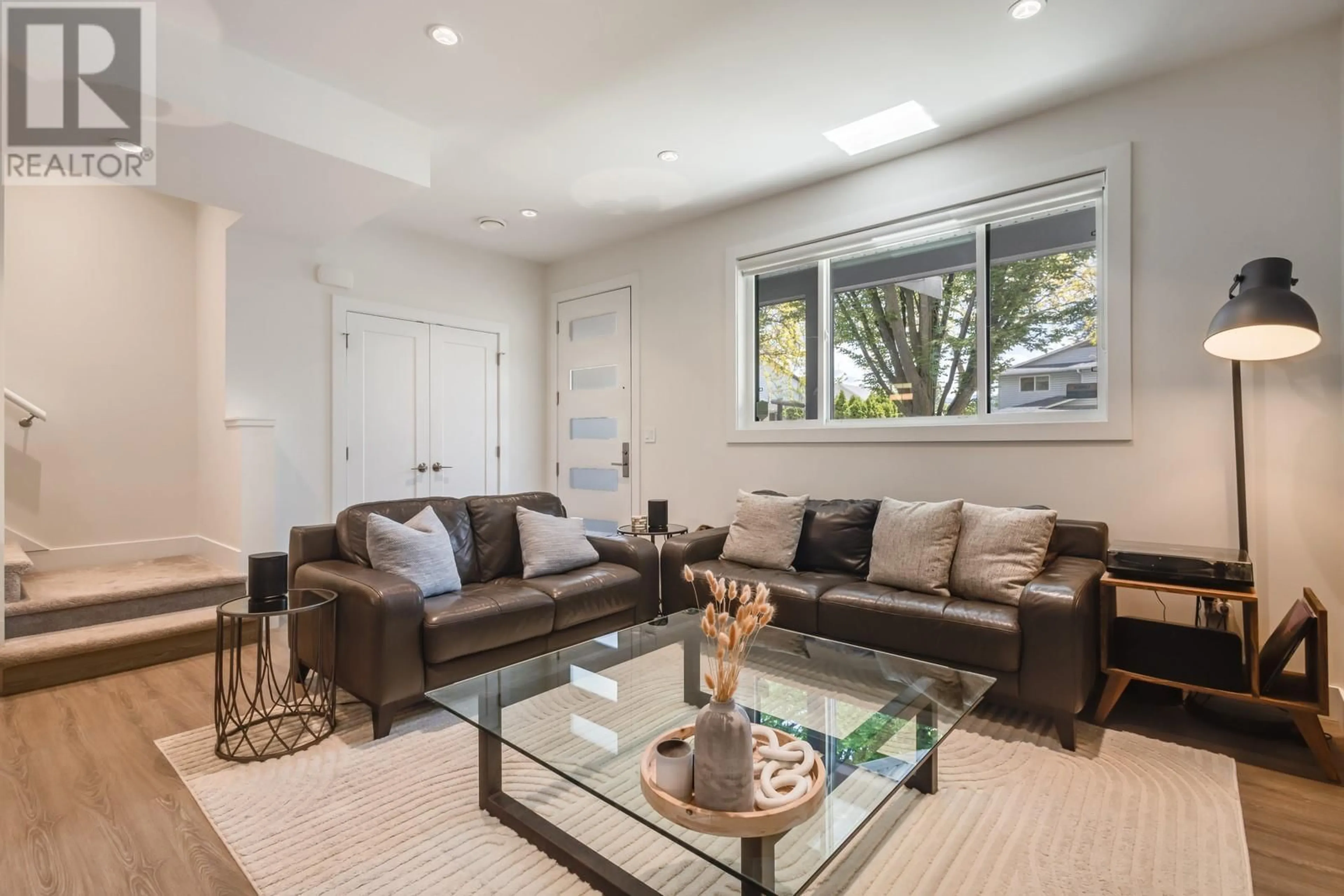1 - 748 STOCKWELL AVENUE, Kelowna, British Columbia V1Y6V9
Contact us about this property
Highlights
Estimated ValueThis is the price Wahi expects this property to sell for.
The calculation is powered by our Instant Home Value Estimate, which uses current market and property price trends to estimate your home’s value with a 90% accuracy rate.Not available
Price/Sqft$552/sqft
Est. Mortgage$3,071/mo
Maintenance fees$220/mo
Tax Amount ()$3,317/yr
Days On Market18 days
Description
Why settle for a long commute when you could live just steps from downtown—without the downsides of condo living? Located on one of the city's most beautiful, tree-lined streets, this move-in ready townhouse offers the freedom of a traditional home without the hefty price tag—and all the perks of central living. This impeccably maintained 3-bedroom, 3-bath townhome in the desirable North End offers exceptional value, with nearly 1300 sq. ft. of thoughtfully designed, open-concept living space. Unlike many newer builds, this home has truly high-end build quality that strikes the perfect balance of style and practicality. The main floor flows effortlessly from the modern kitchen into a bright living area—ideal for entertaining or relaxing at home. A dedicated laundry room just off the kitchen adds everyday convenience. Upstairs, three generous bedrooms offer flexibility for a growing family, home office, or guest space. Your private, low-maintenance yard features durable, pet-friendly turf—perfect for kids, pets, or unwinding outdoors without the upkeep. A detached garage provides secure parking and storage, while the remaining new home warranty offers added peace of mind. Set on a quiet, newly paved street with brand-new sidewalks, curbs, and ample street parking, this location offers top-tier curb appeal and unbeatable convenience. Walk to downtown shops, restaurants, and transit, or bike to the beach in minutes—this home makes urban living feel effortless (id:39198)
Property Details
Interior
Features
Second level Floor
3pc Ensuite bath
4'11'' x 7'6''Bedroom
9'4'' x 10'9''Primary Bedroom
12'0'' x 15'0''Other
11'8'' x 7'5''Exterior
Parking
Garage spaces -
Garage type -
Total parking spaces 1
Condo Details
Inclusions
Property History
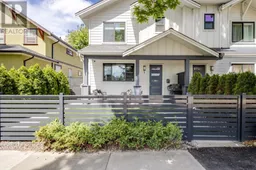 47
47
