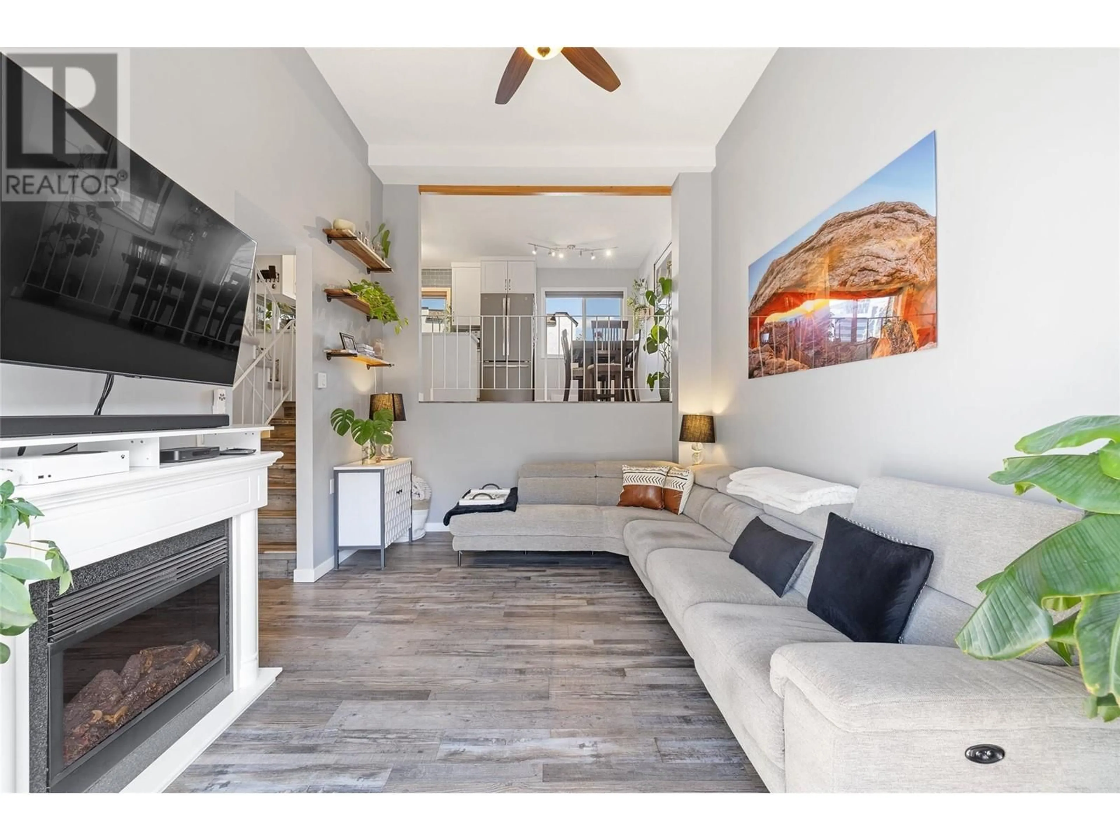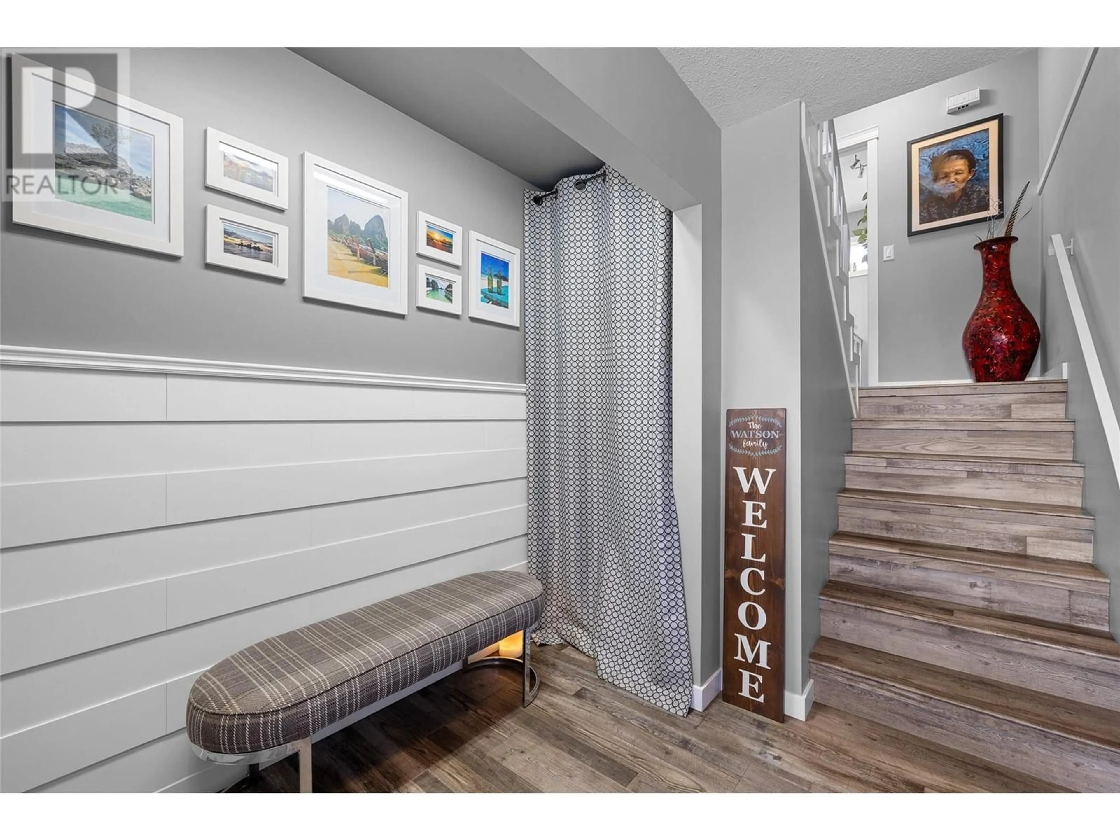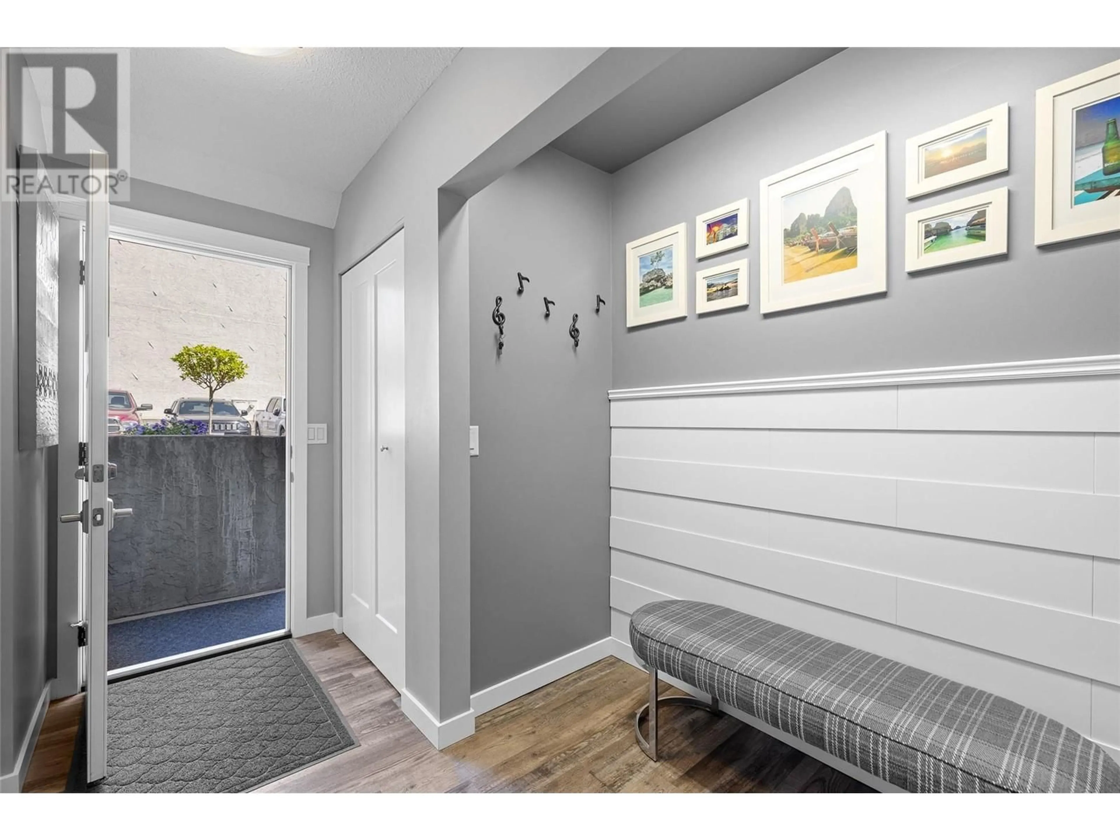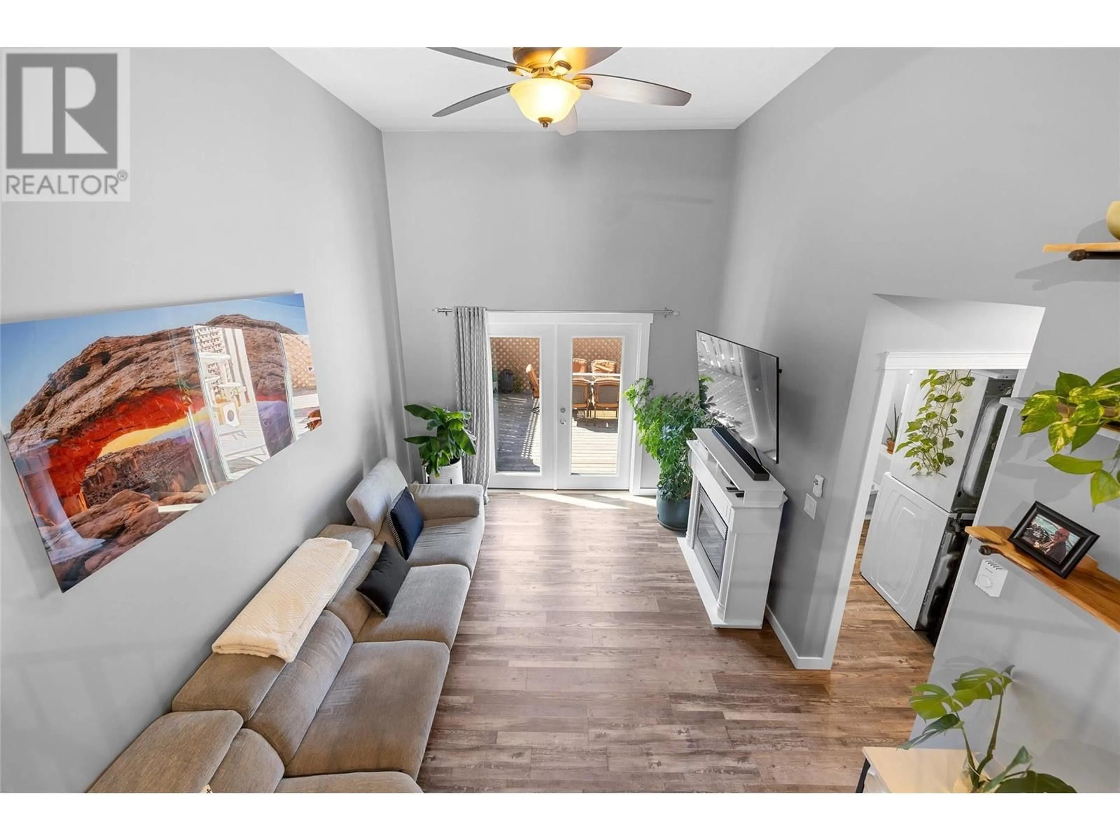1 - 1985 BURTCH ROAD, Kelowna, British Columbia V1Y4B4
Contact us about this property
Highlights
Estimated ValueThis is the price Wahi expects this property to sell for.
The calculation is powered by our Instant Home Value Estimate, which uses current market and property price trends to estimate your home’s value with a 90% accuracy rate.Not available
Price/Sqft$506/sqft
Est. Mortgage$2,447/mo
Maintenance fees$367/mo
Tax Amount ()$2,282/yr
Days On Market10 days
Description
Welcome to your dream townhome, perfectly situated in a central location that offers both convenience and comfort! This beautifully updated 3-bedroom, 2-bathroom residence boasts a modern open concept design, seamlessly connecting the kitchen and living room for effortless entertaining and daily living. The spacious living area flows naturally into your outdoor living space, where you can enjoy al fresco dining or simply relax in your private patio oasis. A large green space in the middle of the complex, with a playground for your kids and your pet, can provide a refreshing environment. Step inside to discover a thoughtfully designed interior featuring custom built-ins in the primary bedroom, providing both style and functionality. The newer appliance package in the kitchen ensures that you have everything you need to whip up delicious meals while enjoying the company of family and friends. With two dedicated parking spots and a side yard, this townhome offers the perfect blend of practicality and outdoor enjoyment. Whether you're hosting gatherings or enjoying quiet evenings at home, this property is designed for a lifestyle of ease and comfort. Don't miss out on this incredible opportunity to own a piece of modern living in a prime location. Schedule your showing today and experience the charm and convenience this townhome has to offer! Please call to book your showing. (id:39198)
Property Details
Interior
Features
Lower level Floor
Foyer
4'1'' x 11'5''Exterior
Parking
Garage spaces -
Garage type -
Total parking spaces 2
Condo Details
Inclusions
Property History
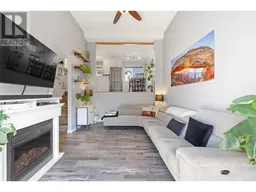 41
41
