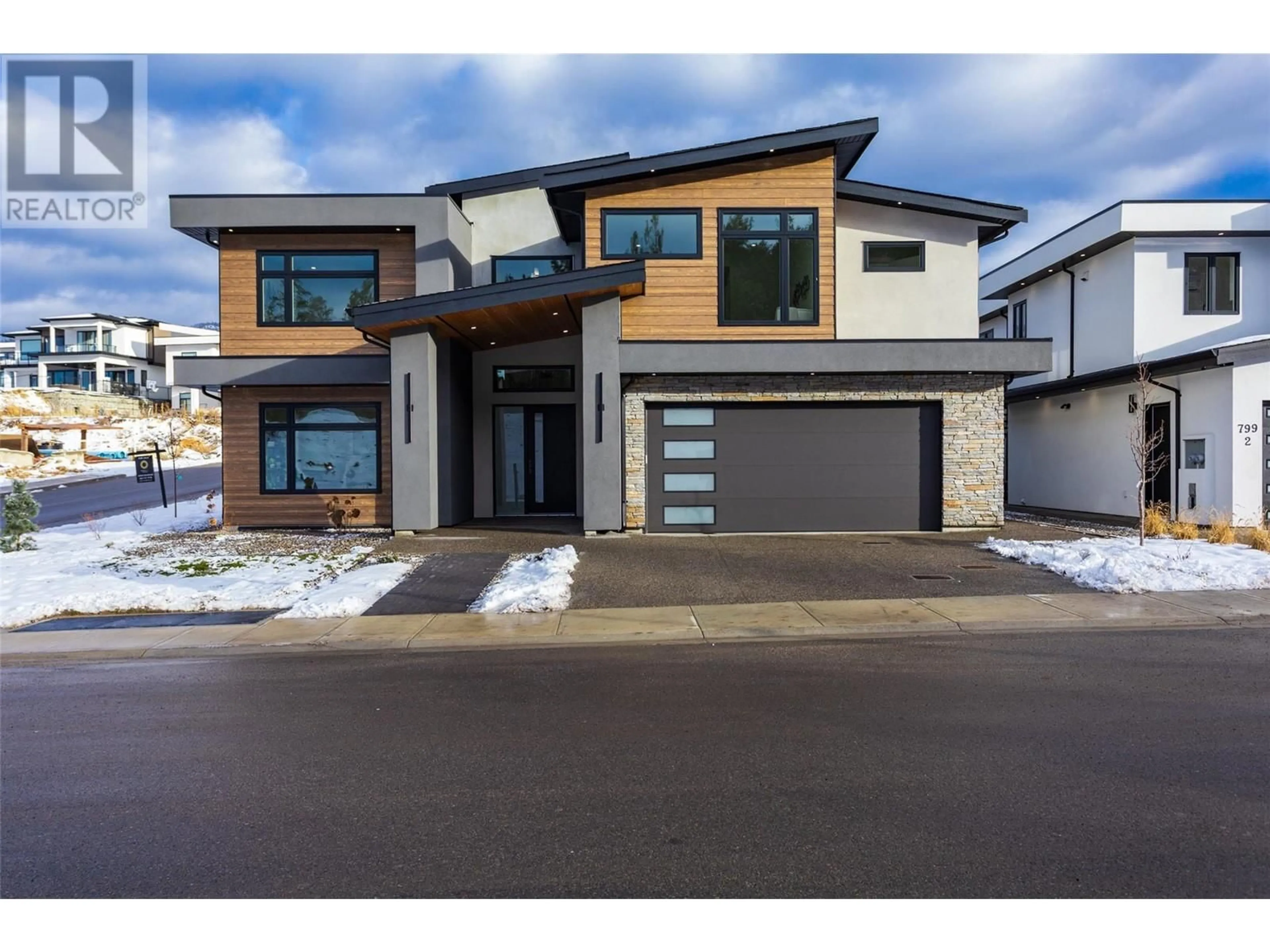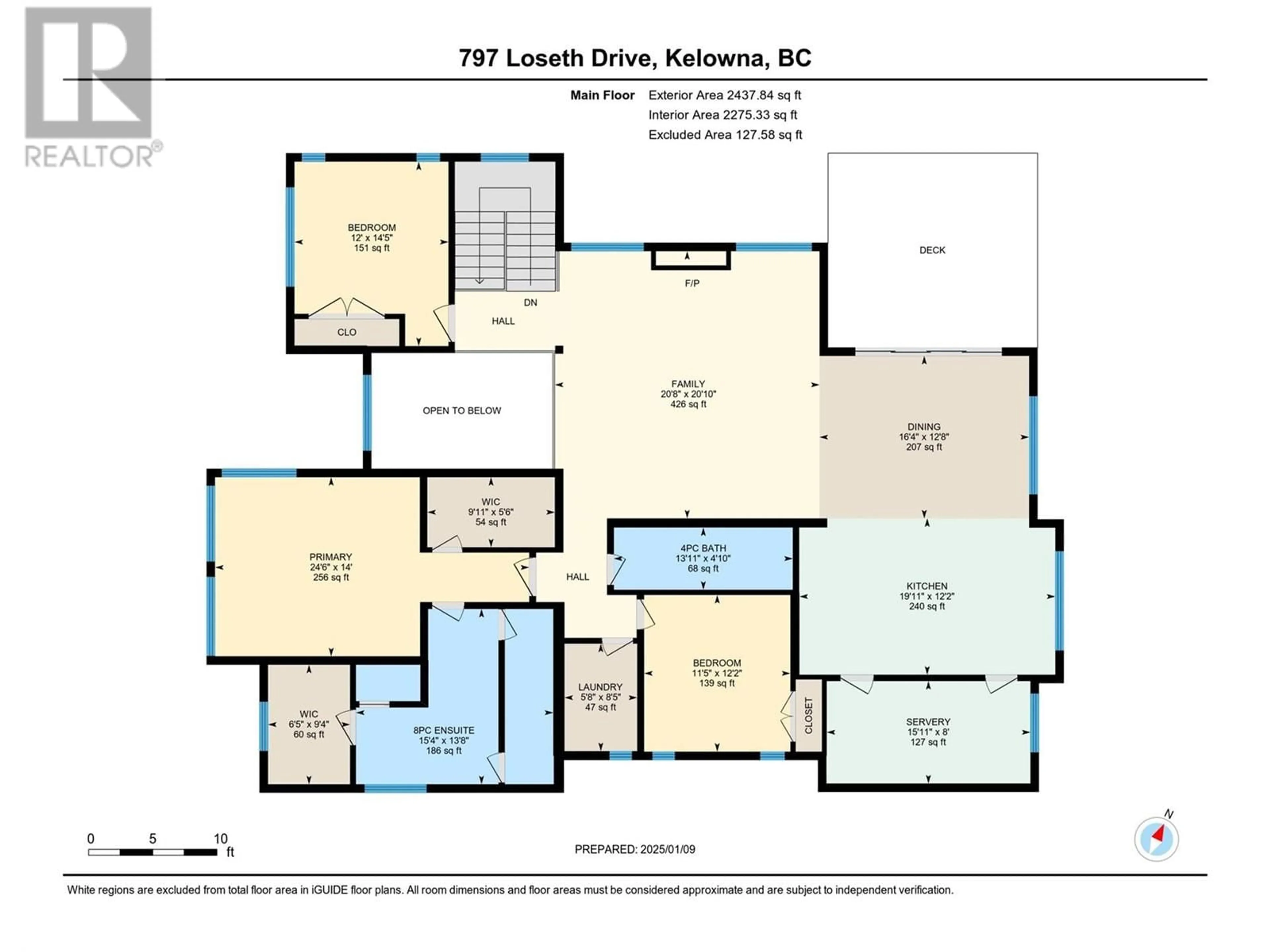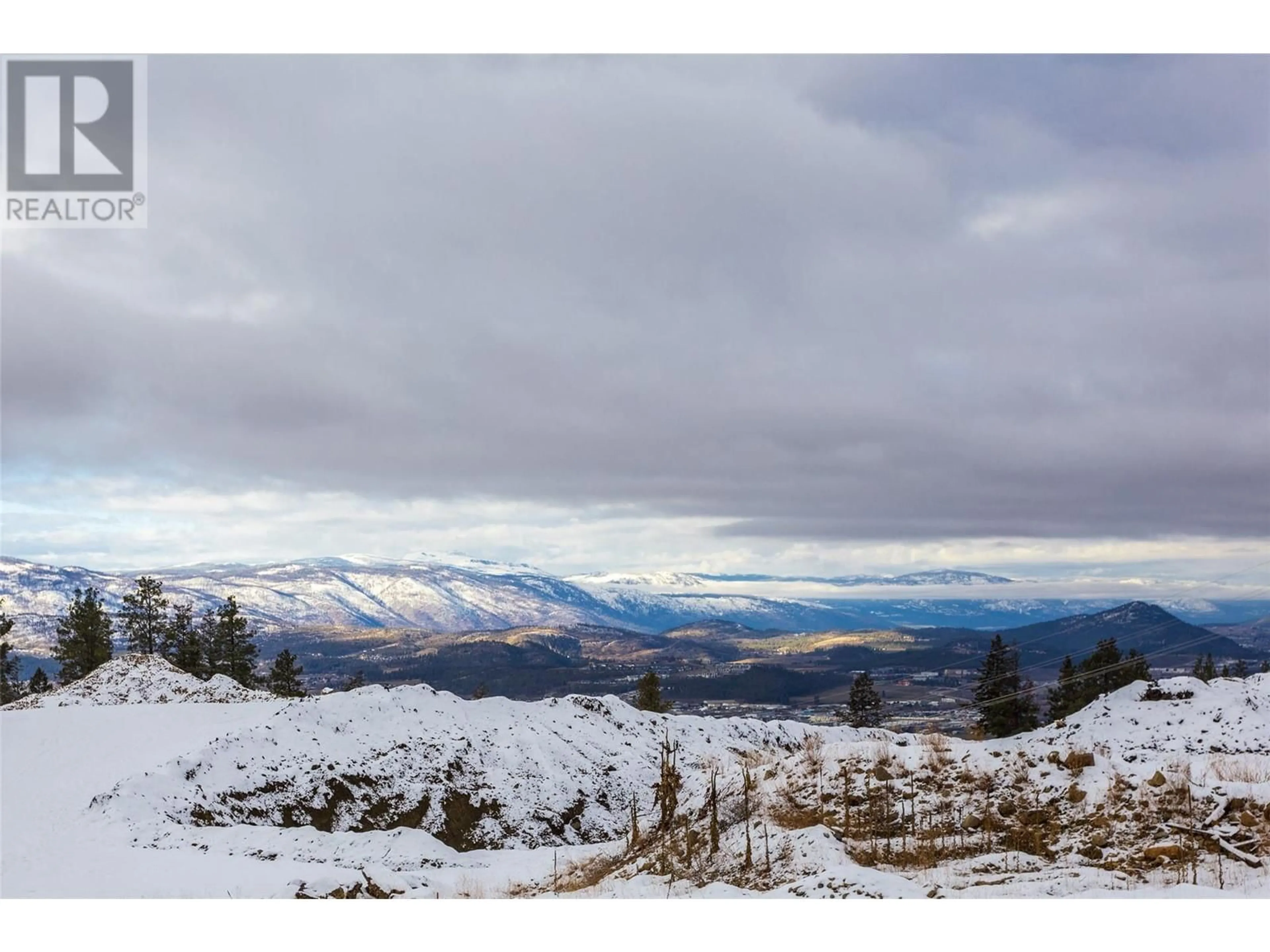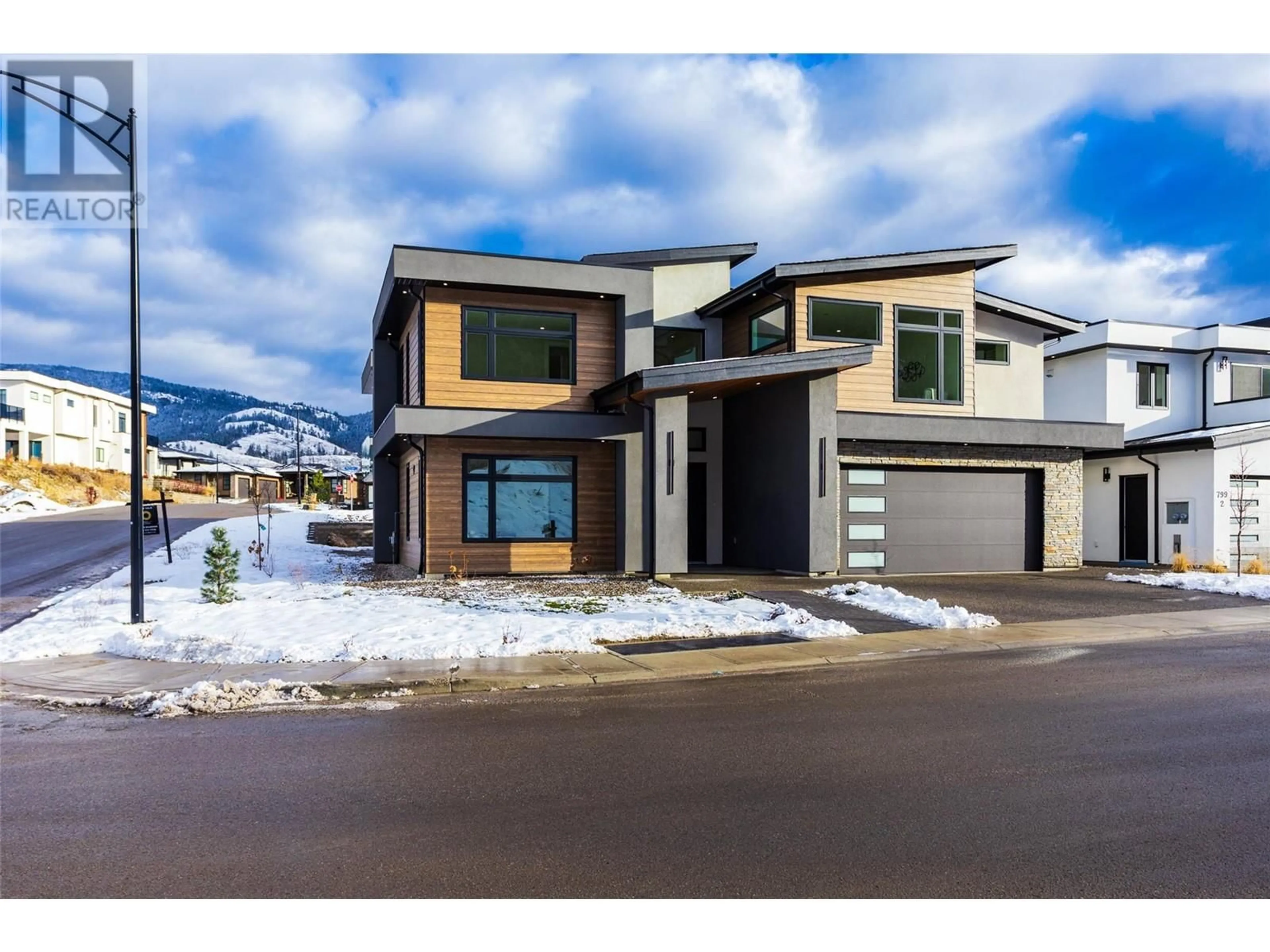797 LOSETH DRIVE, Kelowna, British Columbia V1P0A8
Contact us about this property
Highlights
Estimated valueThis is the price Wahi expects this property to sell for.
The calculation is powered by our Instant Home Value Estimate, which uses current market and property price trends to estimate your home’s value with a 90% accuracy rate.Not available
Price/Sqft$362/sqft
Monthly cost
Open Calculator
Description
A Beautiful Modern yet Elegant House in the prestigious Blue-Sky Neighbourhood is the perfect place to call home! The corner lot allows room for adequate parking and plenty of natural light. Some of the high-end finishes include, custom painted & stained woodwork, cozy gas fireplace, Chef-inspired spice kitchen, quartz countertops, venetian plaster walls, his & her master walk-in closet, an intimate luxurious en-suite, built-in speaker, rough-in for cameras & security screens, and a hide-a-hose vacuum. A warm and inviting ‘Gourmet’ kitchen includes a window over the sink, built-in fridge/freezer, built-in hood fan, waterfall on both sides of the island, custom tile work, huge entertaining island, and lots of countertop space and many more features will make your time more enjoyable in the kitchen!! Upper level includes a great room, dining room, kitchen, spice kitchen, 2 bedrooms, 1 full bath, a laundry room, primary bedroom, ensuite and his & her walk-in closets. Lower level includes foyer, an office, a rec room with a bar, another bedroom, 1 full bath, mud room, and a self-contained 2 Bdrm suite with a separate entrance. (id:39198)
Property Details
Interior
Features
Main level Floor
Foyer
9' x 15'Bedroom
10'4'' x 12'6''3pc Bathroom
9'1'' x 4'11''Bedroom
11'10'' x 14'4''Exterior
Parking
Garage spaces -
Garage type -
Total parking spaces 2
Property History
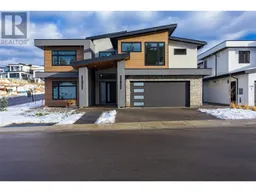 93
93
