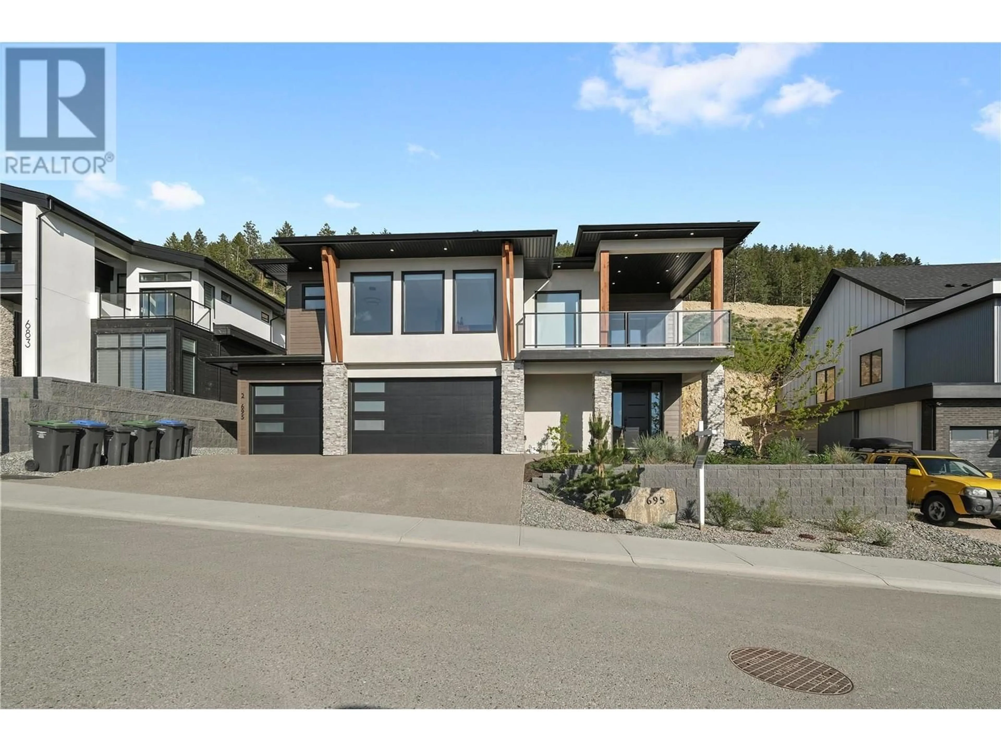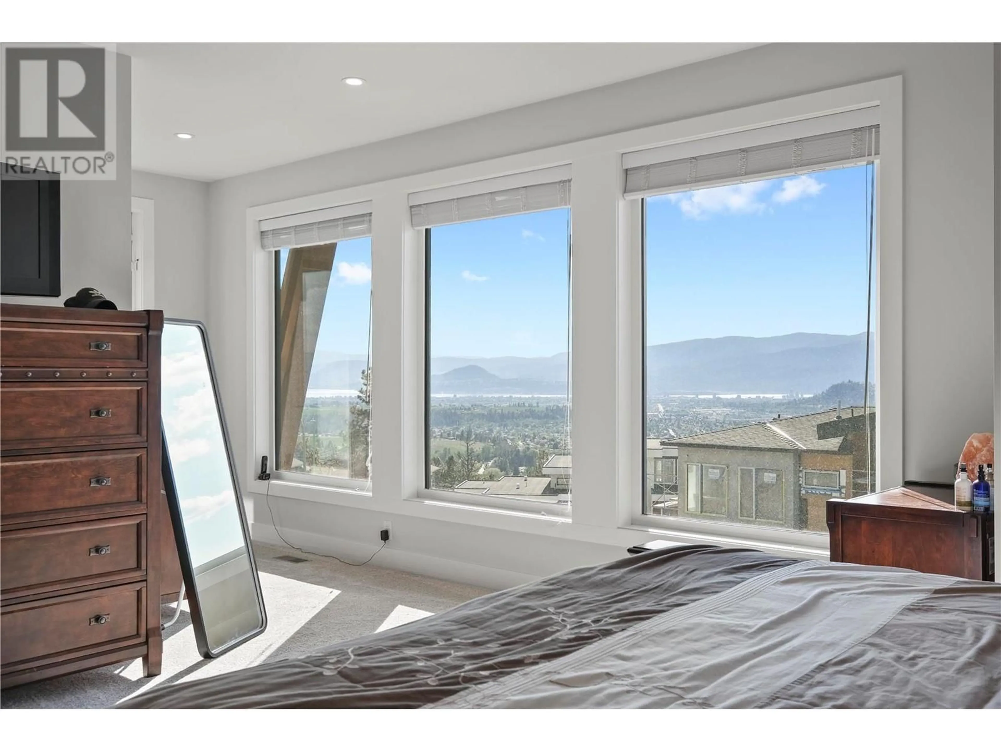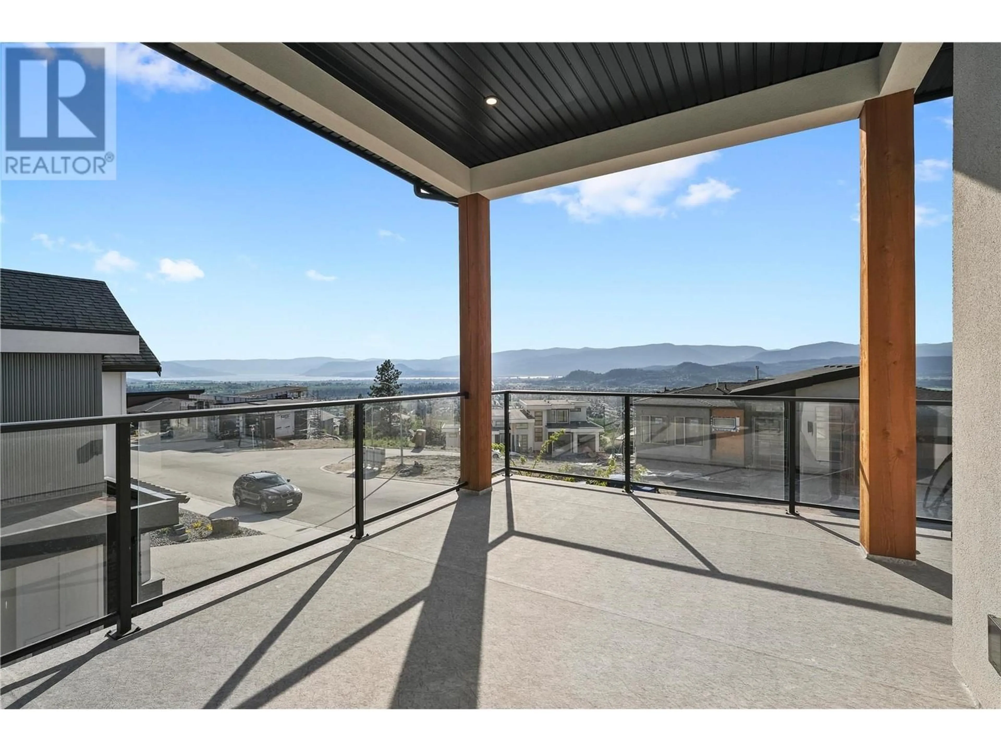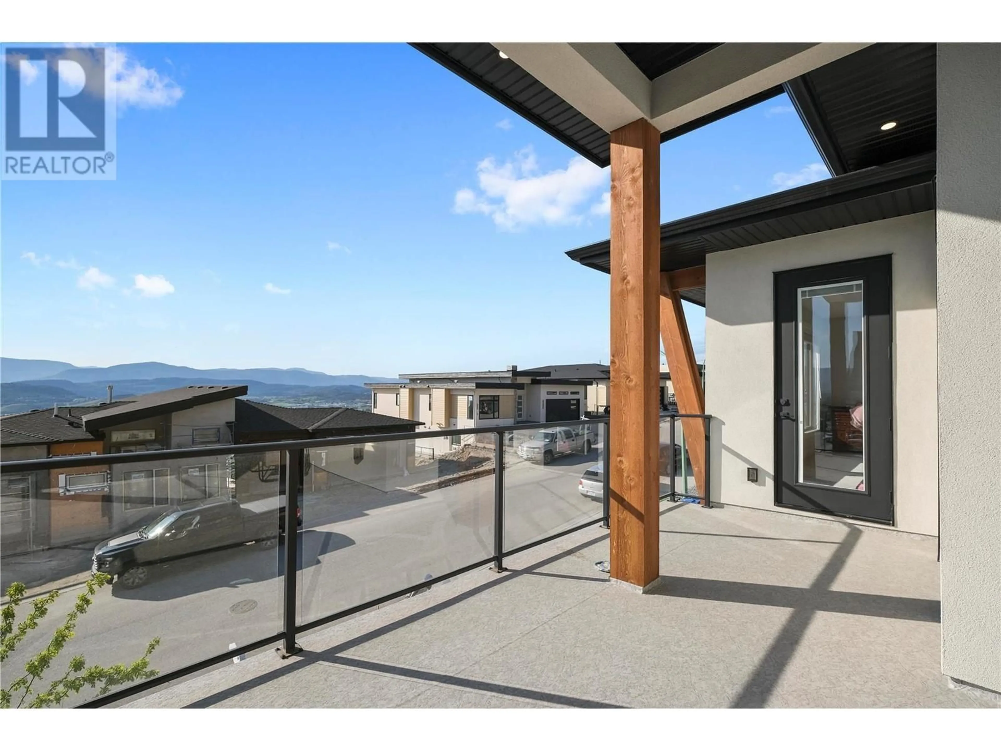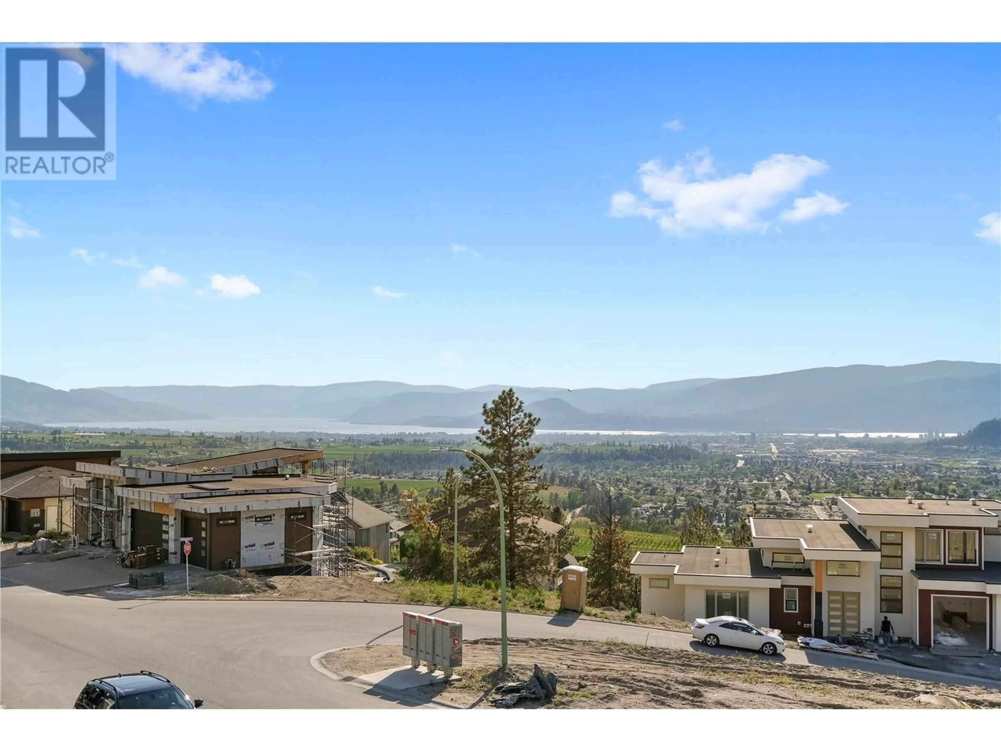695 Deans Drive, Kelowna, British Columbia V1P1A1
Contact us about this property
Highlights
Estimated valueThis is the price Wahi expects this property to sell for.
The calculation is powered by our Instant Home Value Estimate, which uses current market and property price trends to estimate your home’s value with a 90% accuracy rate.Not available
Price/Sqft$388/sqft
Monthly cost
Open Calculator
Description
**Luxury Living at Lone Pine Estates in Black Mountain** Step into unparalleled elegance at this stunning 5/6-bedroom, 4-bathroom home located in the prestigious Lone Pine Estates. Boasting breathtaking lake views, this residence offers a perfect blend of sophistication and comfort with high-end features throughout. On the main level, you'll find beautiful premium laminate flooring, soaring 10-ft ceilings, and an open-concept layout that seamlessly connects the living spaces. The gourmet kitchen is a chef’s dream, featuring top-of-the-line appliances, sleek quartz countertops, and a spacious walk-in pantry. The master suite is a true retreat, complete with a private deck and a luxurious spa-like ensuite. Two additional bedrooms, a full bath, and two covered decks offer ample space for relaxation and entertaining. The ground floor is home to a fourth bedroom and third bathroom, as well as direct access to a legal two-bedroom suite with its own separate entrance and garage—perfect for guests or rental income. This home epitomizes modern living at its finest. Schedule your private viewing today and experience luxury living in Black Mountain! (id:39198)
Property Details
Interior
Features
Main level Floor
Primary Bedroom
17'0'' x 14'8''Great room
21'4'' x 16'3''Dining room
11'10'' x 10'9''Laundry room
7'0'' x 9'0''Exterior
Features
Parking
Garage spaces 6
Garage type -
Other parking spaces 0
Total parking spaces 6
Property History
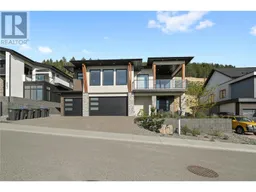 50
50
