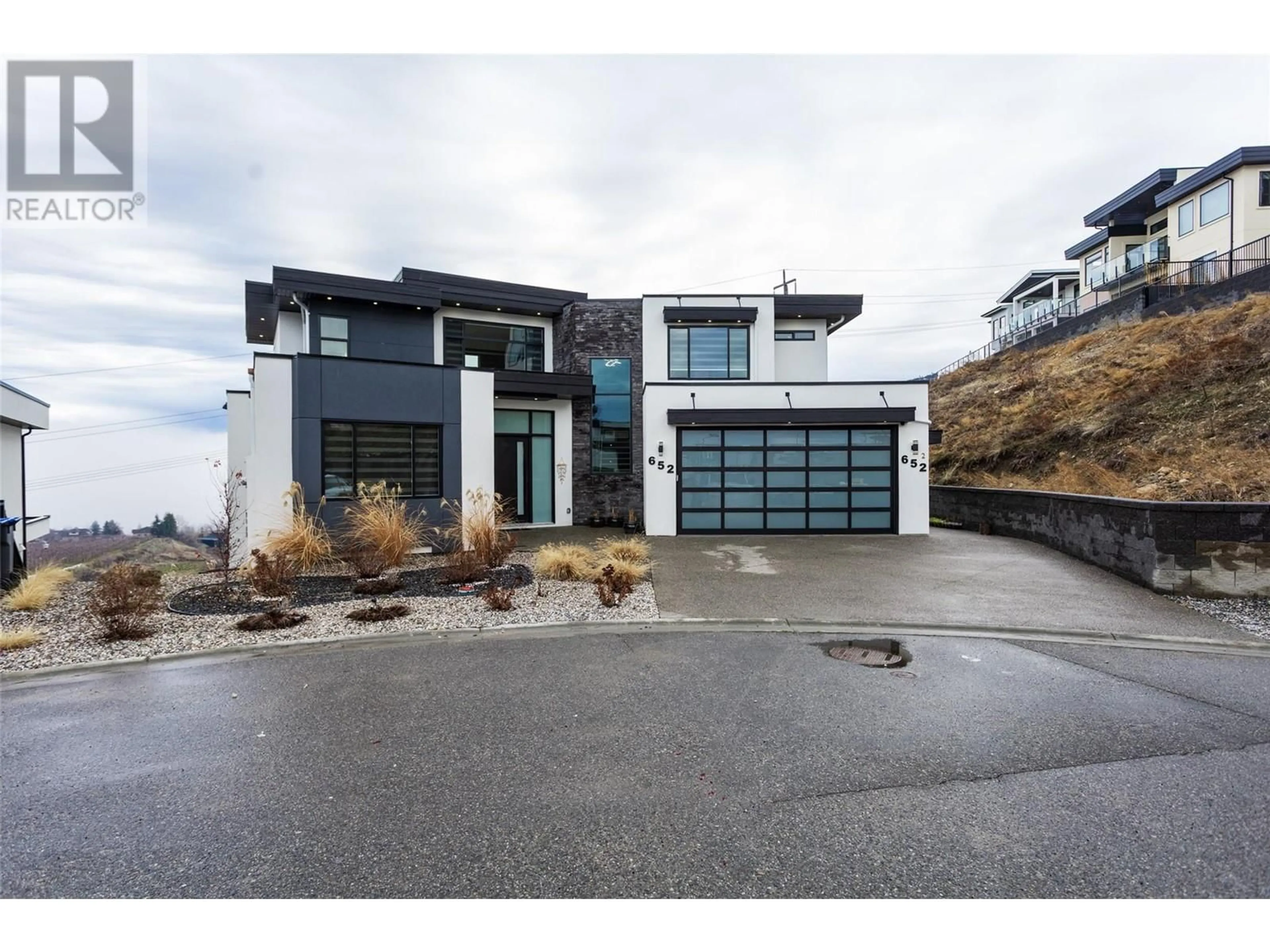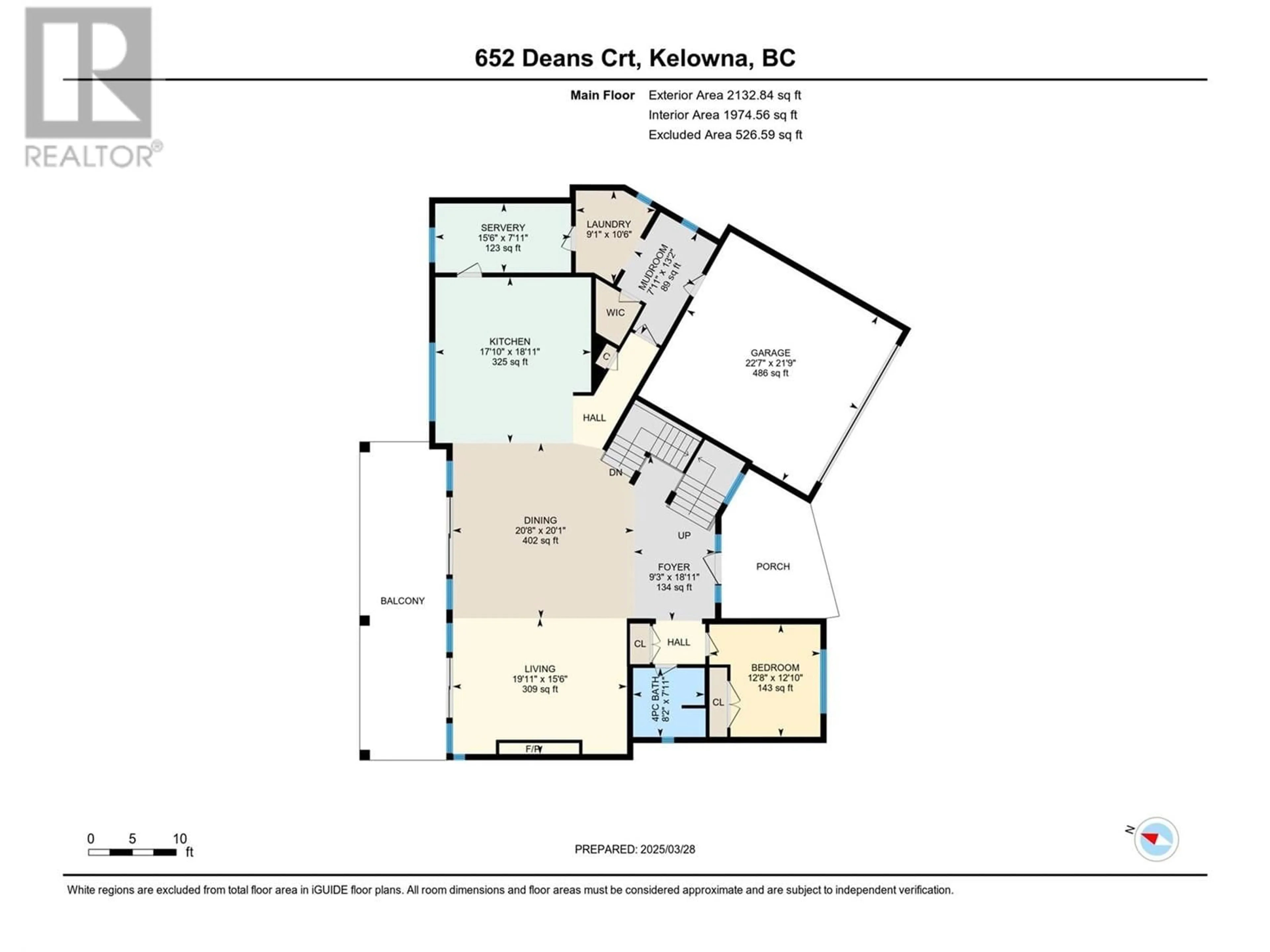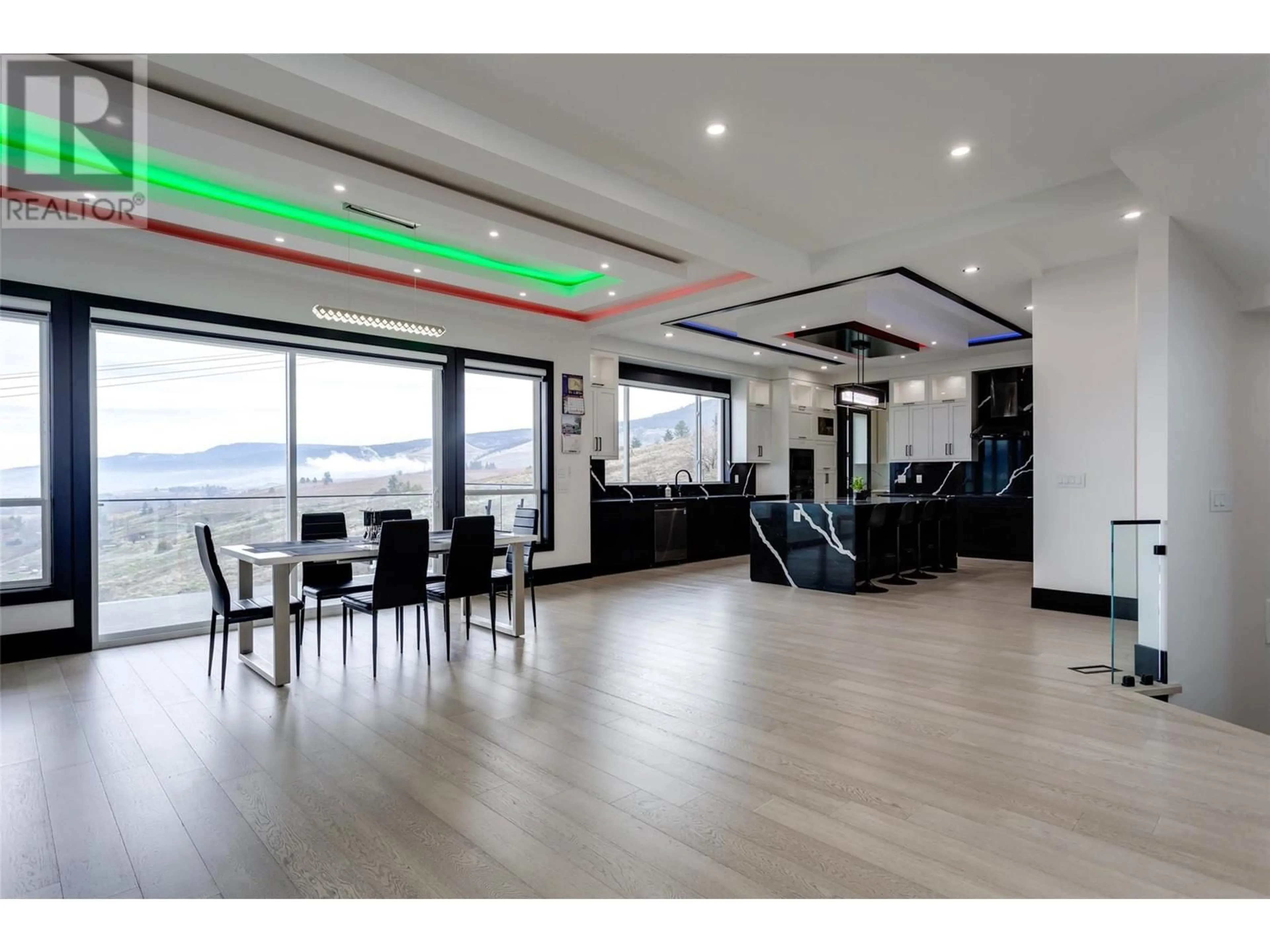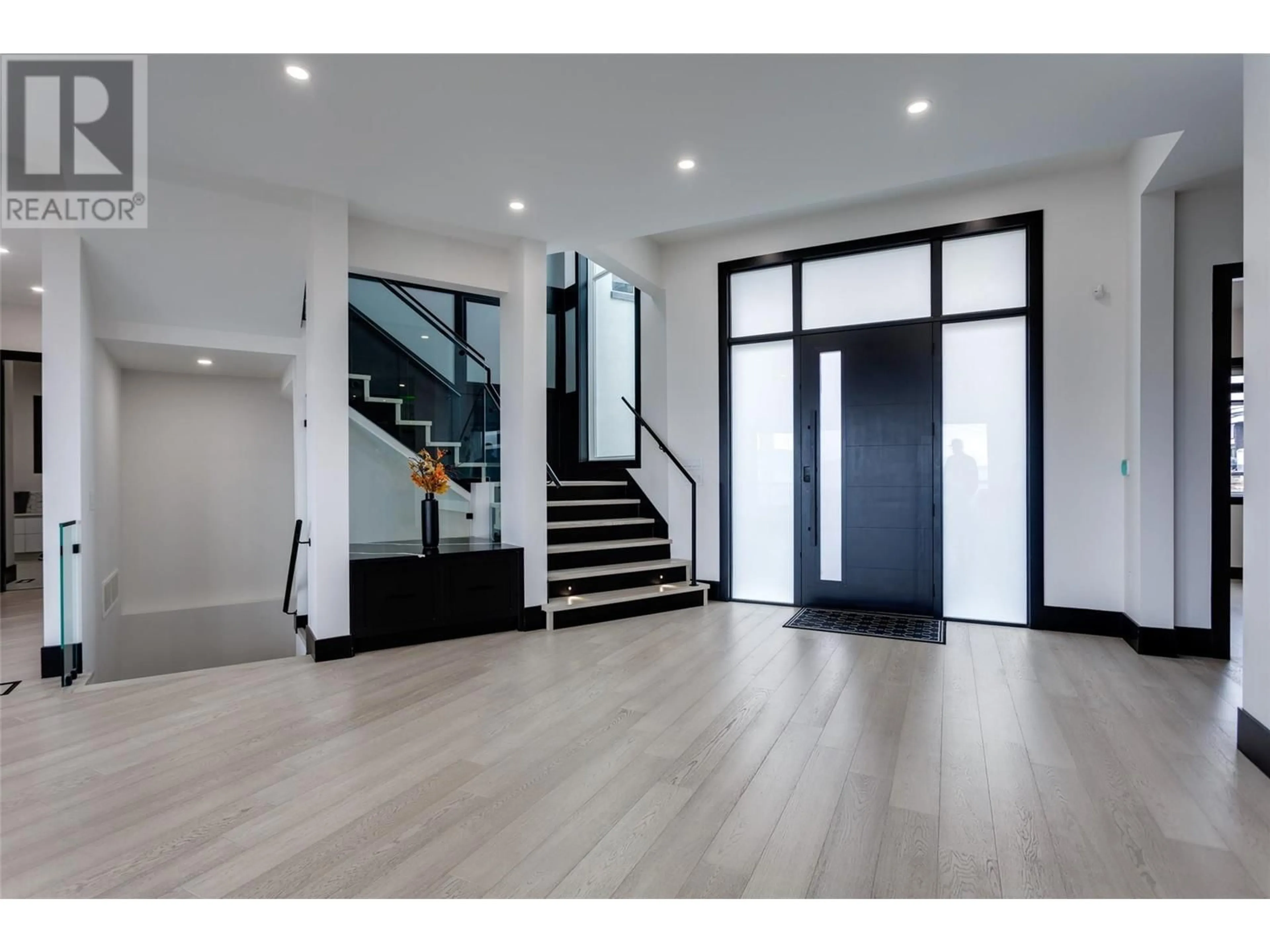652 DEANS COURT, Kelowna, British Columbia V1P1A1
Contact us about this property
Highlights
Estimated valueThis is the price Wahi expects this property to sell for.
The calculation is powered by our Instant Home Value Estimate, which uses current market and property price trends to estimate your home’s value with a 90% accuracy rate.Not available
Price/Sqft$366/sqft
Monthly cost
Open Calculator
Description
Nestled in a quite cul-de-sac with breathtaking views of the lake and valley, this open-concept modern family home offers a combination of luxury, privacy, and convenience. This 3- level home has a great room, dining, kitchen, spice kitchen, laundry, mudroom, one bedroom, and a bathroom on the main floor. Upper floor has a loft area with a deck, a master bedroom, ensuite, walk-in closet, and 2 more bedrooms with attached bathrooms. Lower floor (basement) has a huge rec room with a wet bar, one bedroom, one full bath, mechanical room and a 2-bdrm legal rental suite. Huge master bedroom featuring a 5-piece ensuite with heated floors and a Jacuzzi. Backyard is ideal for a pool and a hot tub, with the necessary drainage and electrical already in place. The spacious backyard also offers privacy—ensuring peaceful, uninterrupted enjoyment of your outdoor space. This home also includes a legal two-bedroom suite with a separate entry, laundry, and privacy, making it perfect for guests, extended family, or rental income. Some of the other key features include: custom designed drop down ceilings with Led lights, heated ensuite and main floor bath, automatic irrigation system, built-in vacuum, automatic blinds on the main floor, and rec room wired in for audio video equipment. Situated on a quiet dead-end cul-de-sac, this home provides ample parking and a prime location just minutes from the city. Discover the luxury and potential this property has to offer! (id:39198)
Property Details
Interior
Features
Second level Floor
Other
10'7'' x 10'10''Loft
19'3'' x 15'11''3pc Bathroom
8'10'' x 5'4''Bedroom
11'0'' x 13'6''Exterior
Parking
Garage spaces -
Garage type -
Total parking spaces 6
Property History
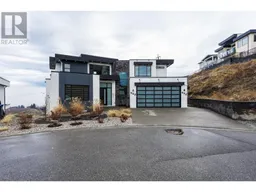 41
41
