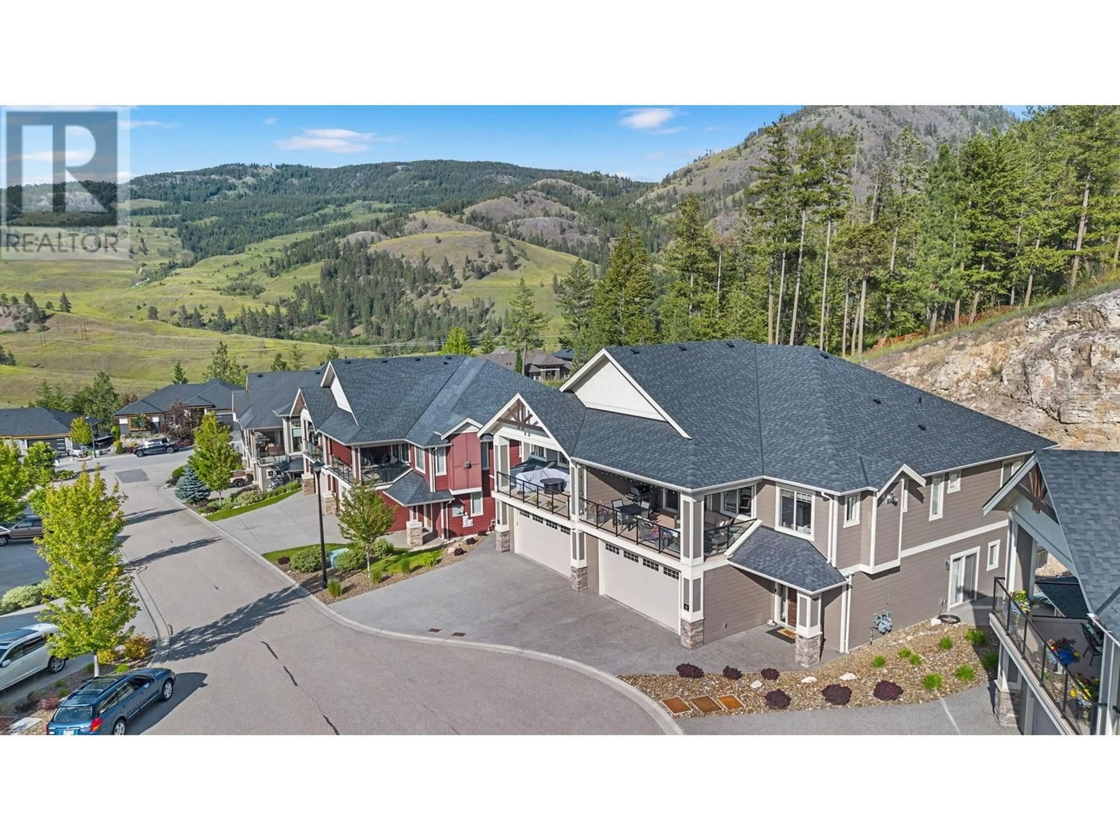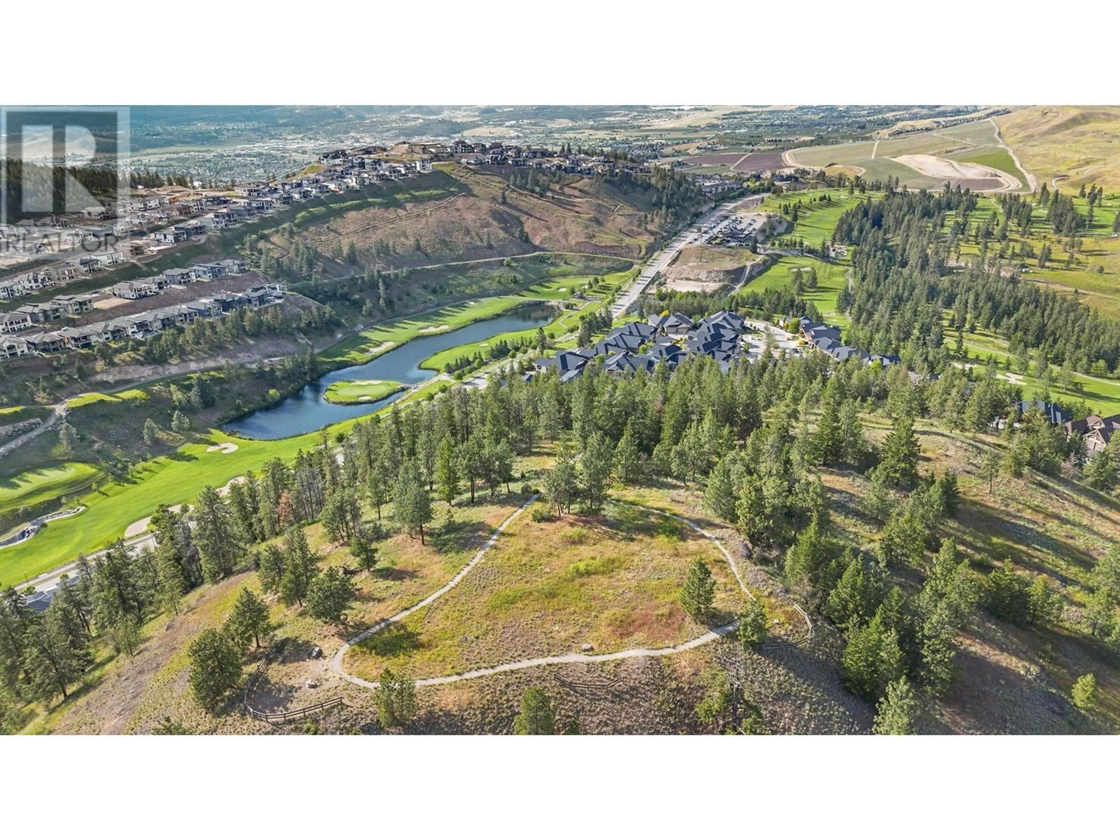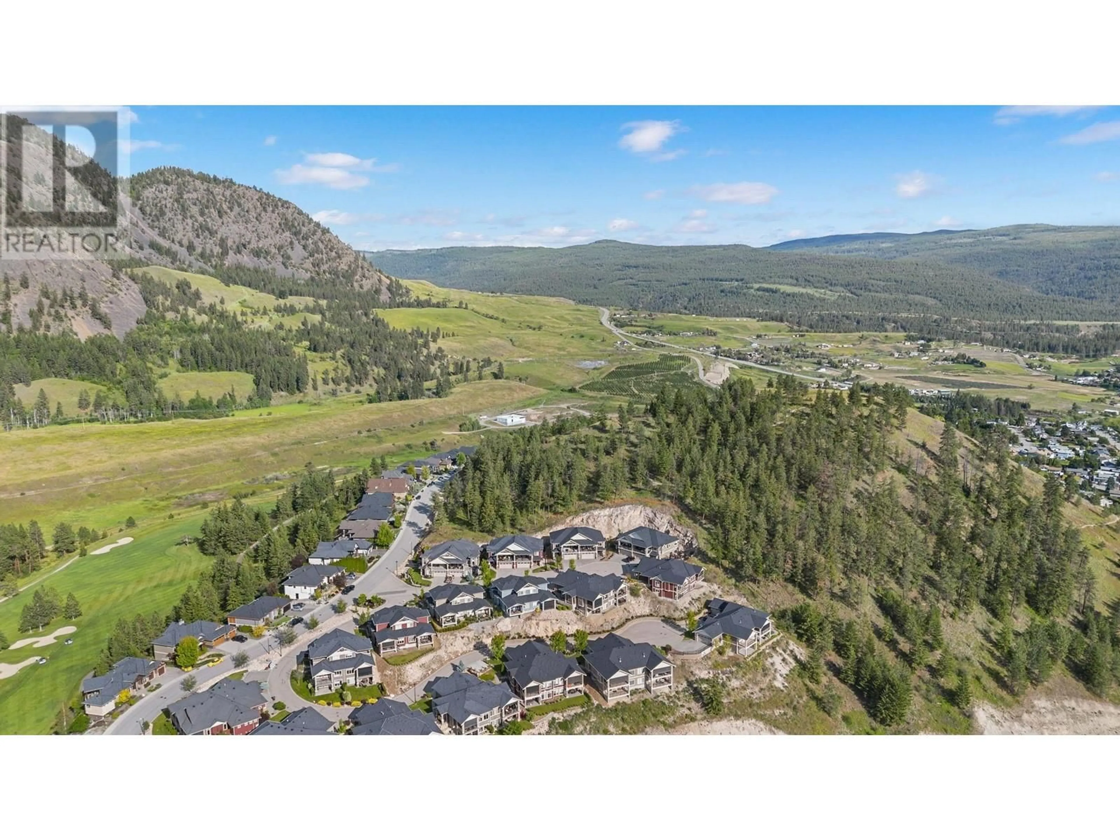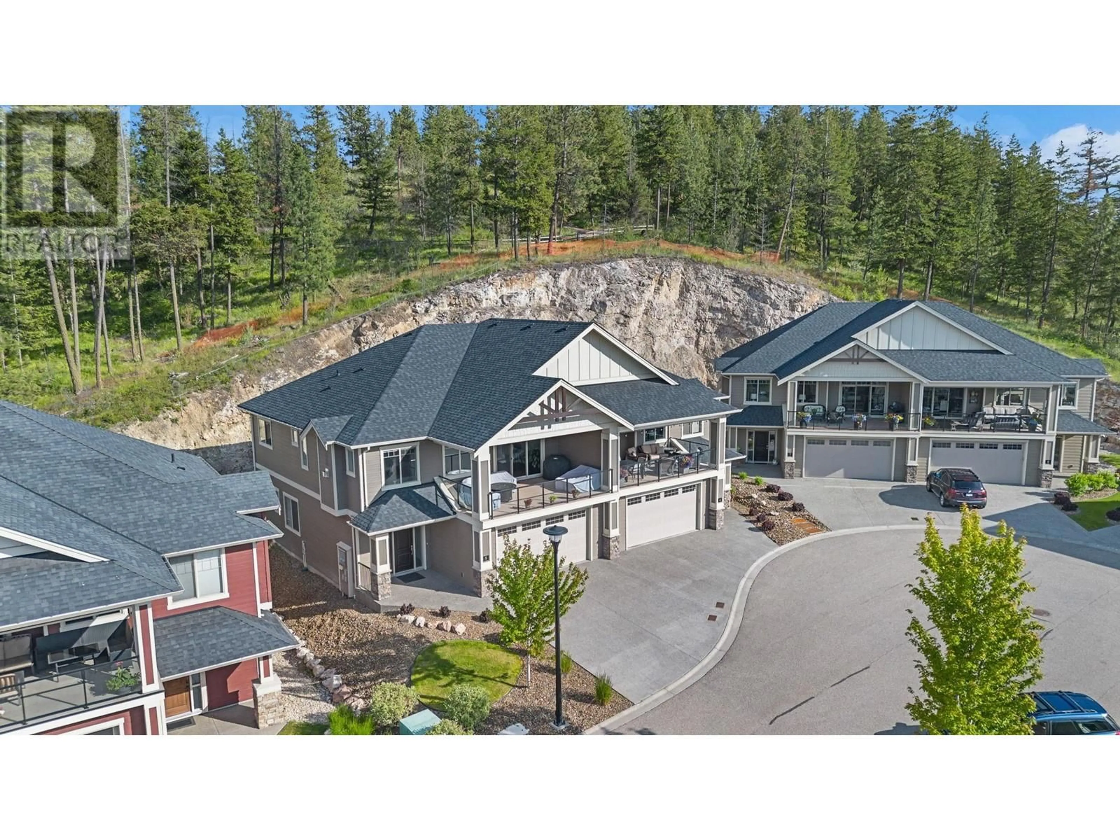6 - 875 STOCKLEY STREET, Kelowna, British Columbia V1P1S4
Contact us about this property
Highlights
Estimated valueThis is the price Wahi expects this property to sell for.
The calculation is powered by our Instant Home Value Estimate, which uses current market and property price trends to estimate your home’s value with a 90% accuracy rate.Not available
Price/Sqft$322/sqft
Monthly cost
Open Calculator
Description
Welcome to this spacious townhome in Black Mountain, offering over 2,600 sq ft of living space with 3 bedrooms and 3 bathrooms. The main level boasts an open-concept layout, perfect for family gatherings or entertaining friends. The living area features a cozy gas fireplace, while the beautiful kitchen is equipped with white quartz countertops, wood cabinets, stainless steel appliances, a center island, and a pantry. Sliding doors from the dining area lead to a lovely patio with a gas hookup, perfect for setting up a lounging area. The main level also includes a primary bedroom with a 4-piece ensuite and a walk-in closet, as well as an additional bedroom and another 4-piece bathroom. The lower level offers a large rec room with a wet bar and gas fireplace, plus a bedroom with a walk-in closet and ensuite. Another patio extends from this level, providing additional outdoor space with a hot tub. The townhome also features a double car garage. Located in an excellent area within walking distance to parks, excellent schools, just minutes to Black Mountain Golf Club, and conveniently situated on the way to Big White Ski Resort, this townhome offers the perfect blend of comfort and convenience. (id:39198)
Property Details
Interior
Features
Second level Floor
Other
8'1'' x 6'5''Primary Bedroom
13' x 14'11''Living room
20'7'' x 18'10''Laundry room
8'7'' x 6'Exterior
Parking
Garage spaces -
Garage type -
Total parking spaces 4
Condo Details
Inclusions
Property History
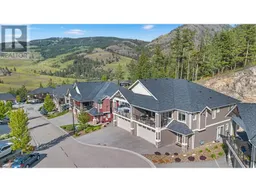 51
51
