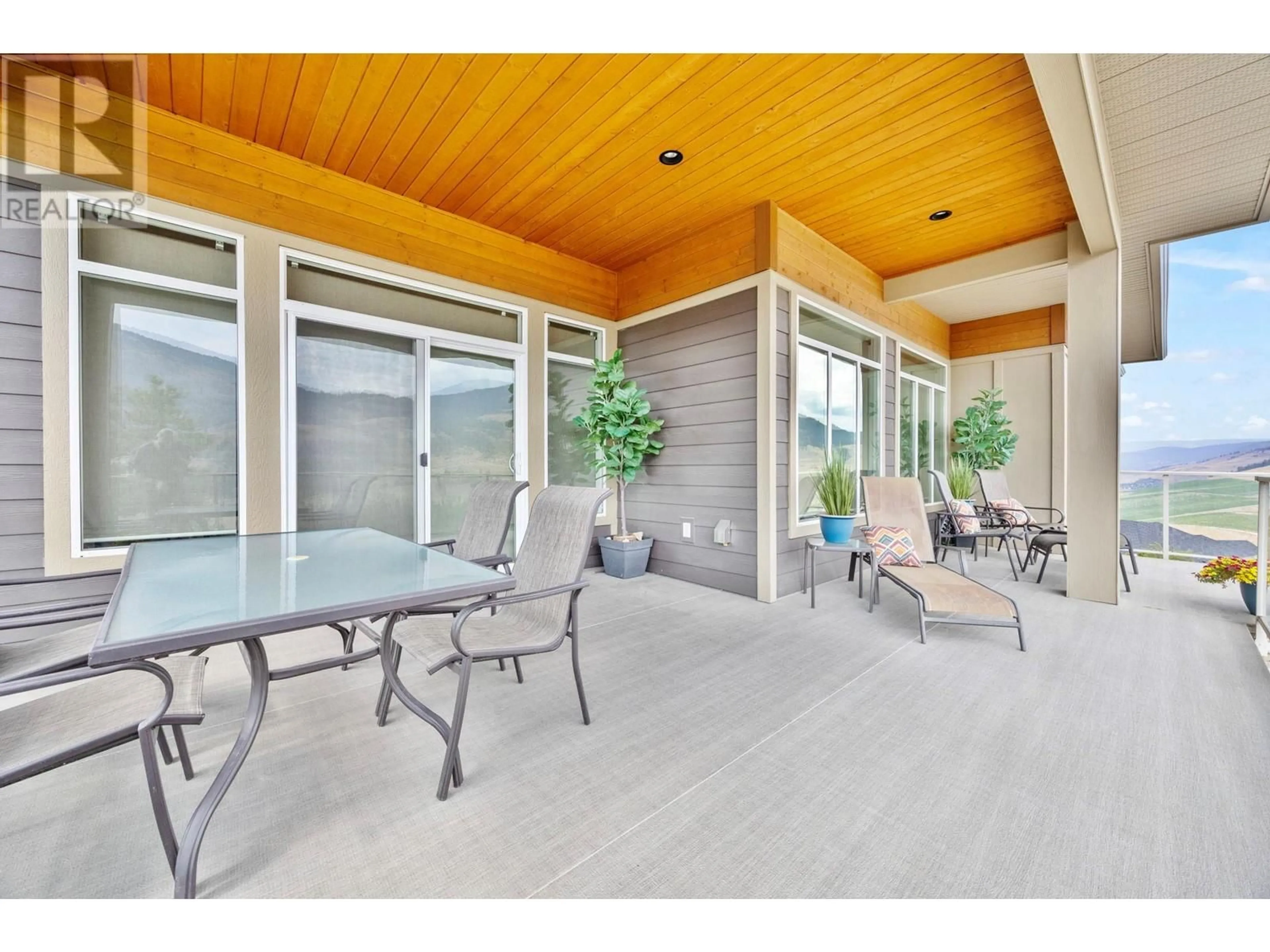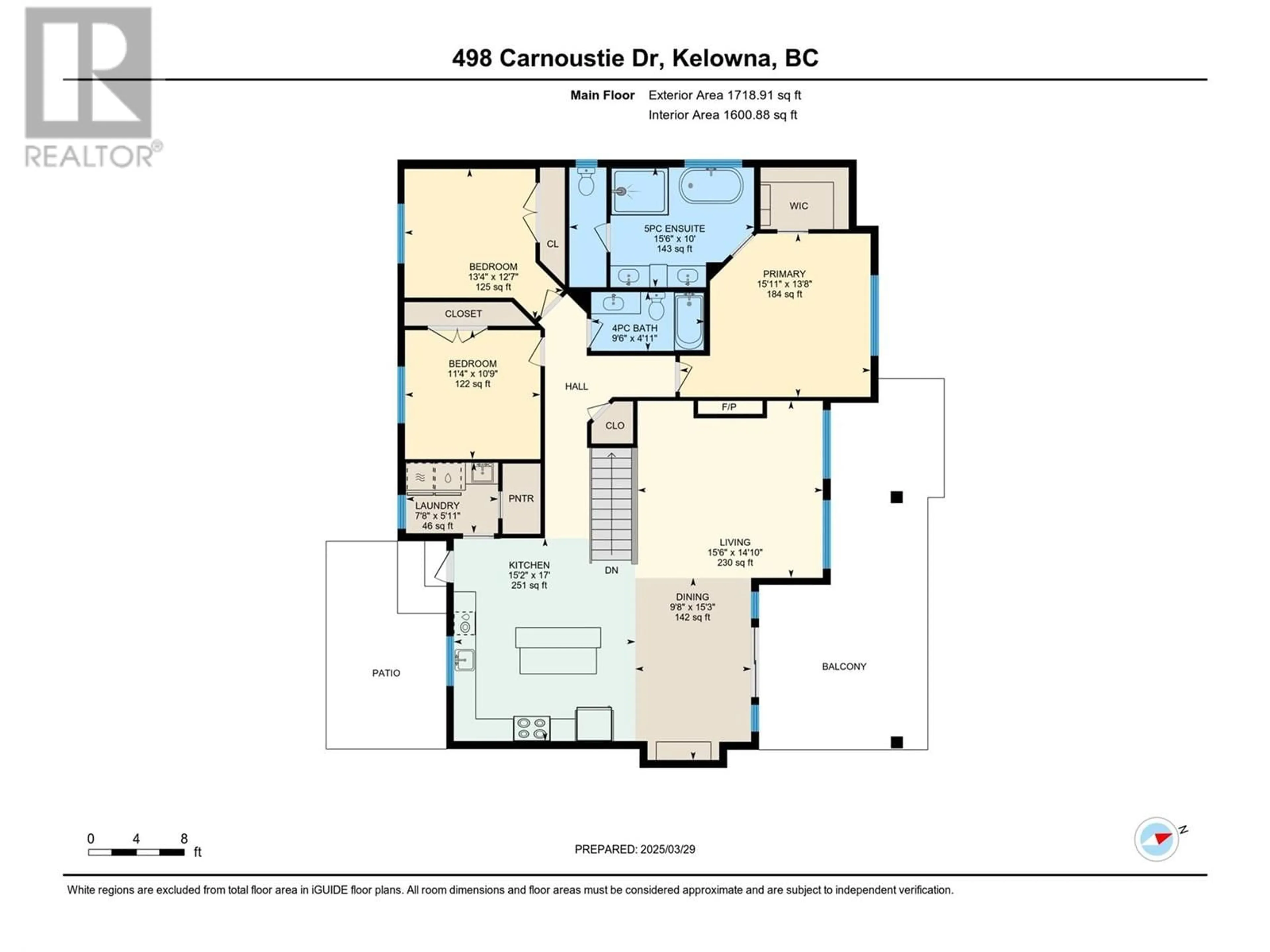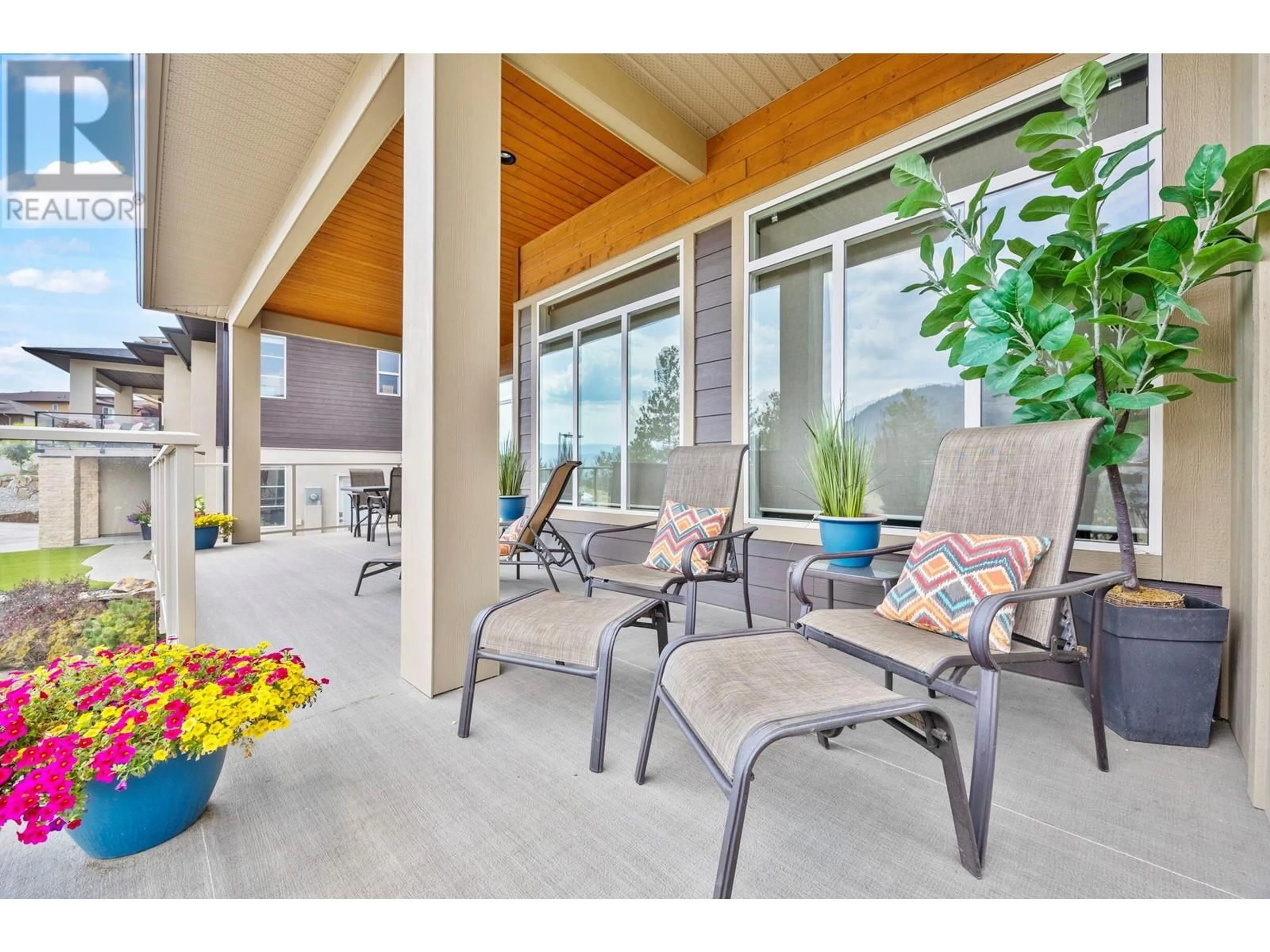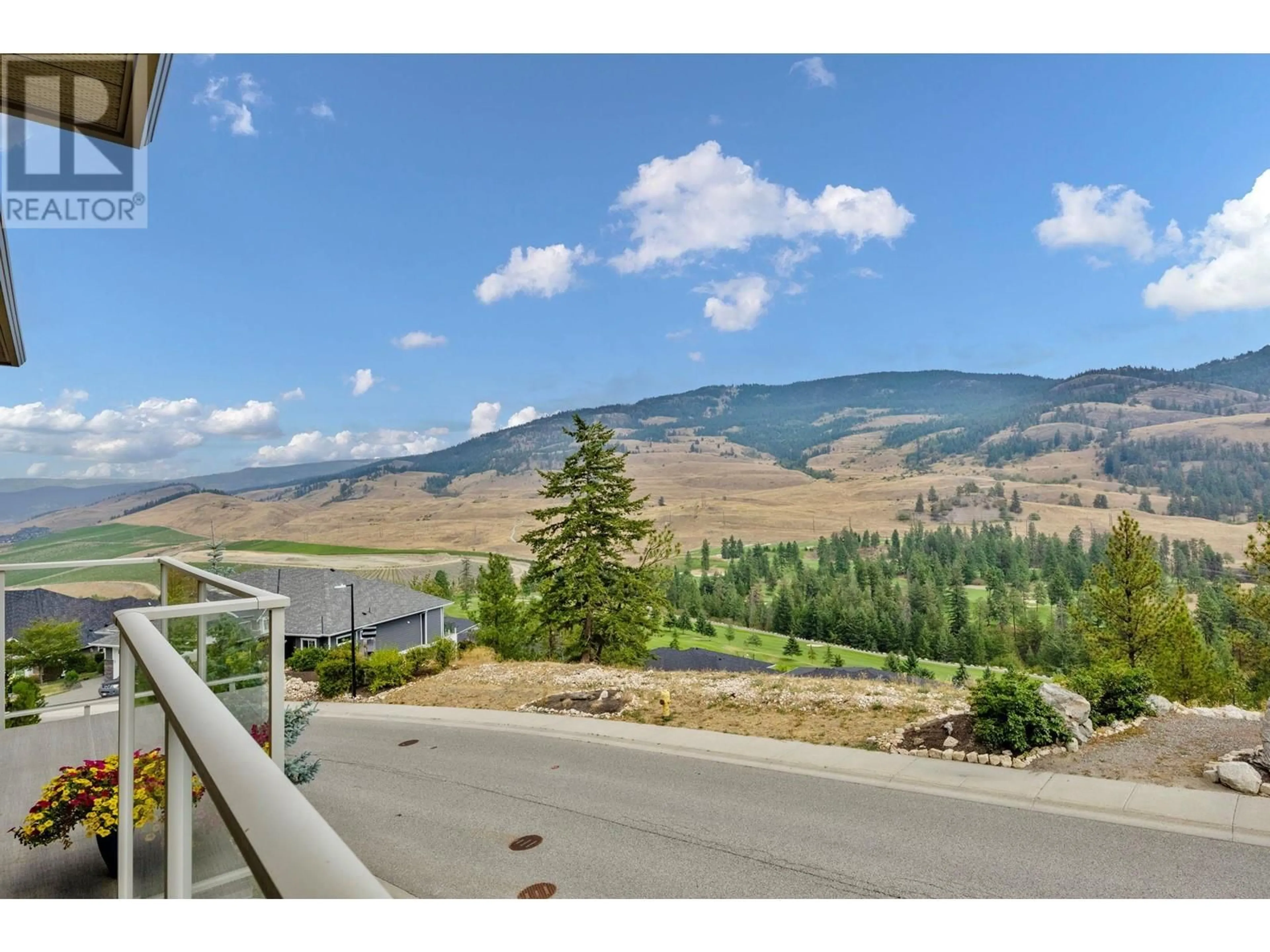498 CARNOUSTIE DRIVE, Kelowna, British Columbia V1P1T1
Contact us about this property
Highlights
Estimated valueThis is the price Wahi expects this property to sell for.
The calculation is powered by our Instant Home Value Estimate, which uses current market and property price trends to estimate your home’s value with a 90% accuracy rate.Not available
Price/Sqft$394/sqft
Monthly cost
Open Calculator
Description
Discover your dream home in the sought-after Black Mountain area! This stunning 4-bed, 3-bath walk-up rancher offers nearly 3,000 sqft of beautifully finished living space with modern touches throughout. Enjoy breathtaking mountain views from the large covered patio and every one of the many front facing windows. Both the front and private back yards are fully irrigated and very low maintenance. The open-concept kitchen features a gas range, stainless steel appliances, a functional island with a breakfast bar. Throughout the home you will find hard surface countertops, custom solar shades on the windows, and high-end lighting fixtures. The inviting living area boasts a cozy gas fireplace and abundant natural light from large windows. The luxurious primary suite includes an impressive ensuite with soaker tub and heated floors. Downstairs, the expansive family/rec room and separate entrance make this home easily suited. Stay comfortable year-round with central A/C and gas forced air heating. Parking is effortless with a triple car garage, RV/boat parking, and ample driveway space. Conveniently located near Black Mountain Golf Course, schools, UBCO, Kelowna Airport, Big White Mountain, and just 20 minutes to downtown Kelowna and Lake Okanagan! (id:39198)
Property Details
Interior
Features
Lower level Floor
Other
5'1'' x 9'11''Gym
5'11'' x 12'3''Utility room
5'8'' x 10'9''Foyer
7'10'' x 15'6''Exterior
Parking
Garage spaces -
Garage type -
Total parking spaces 6
Property History
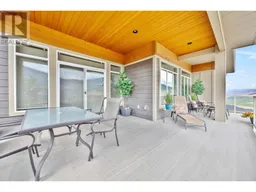 85
85
