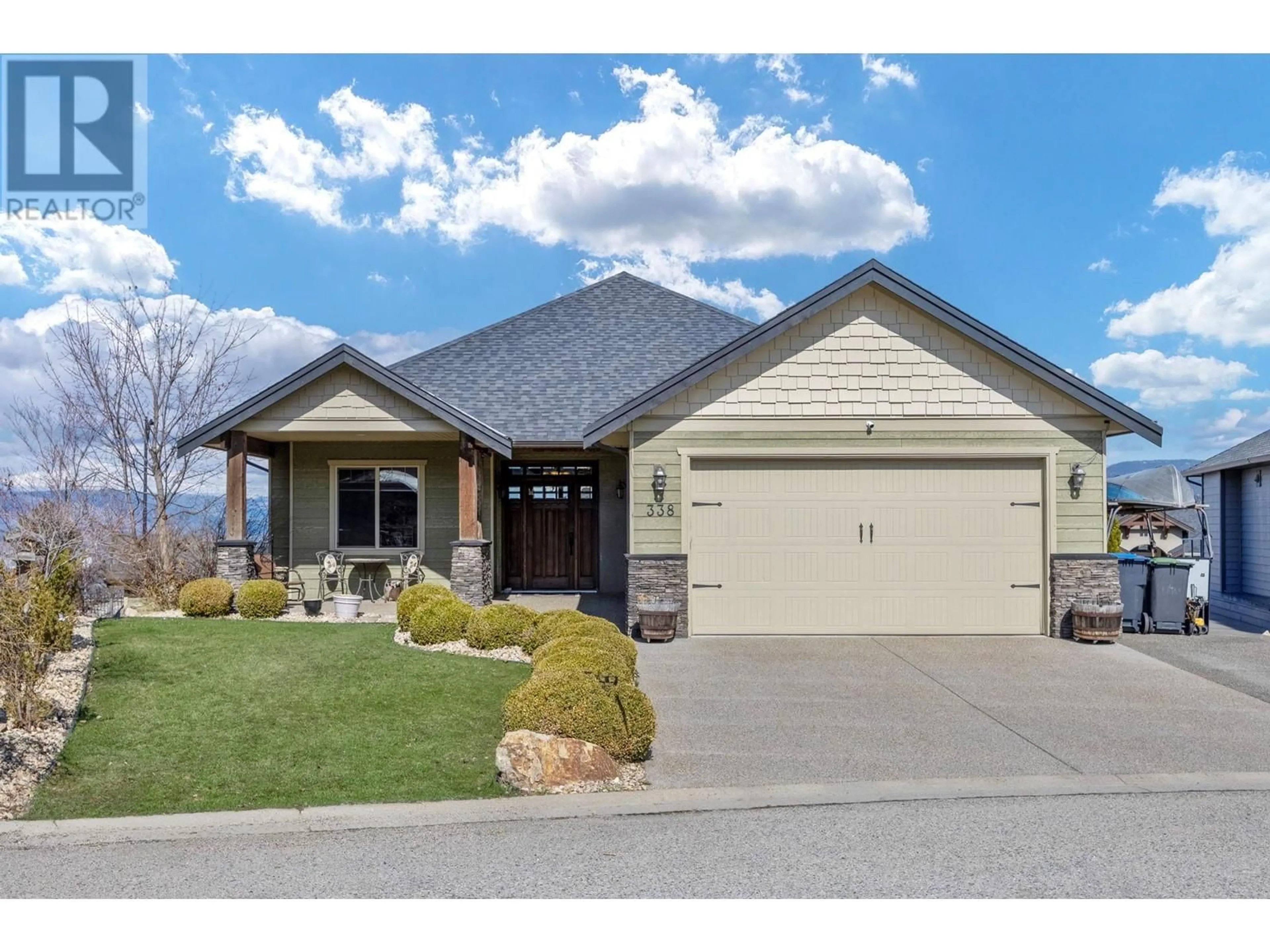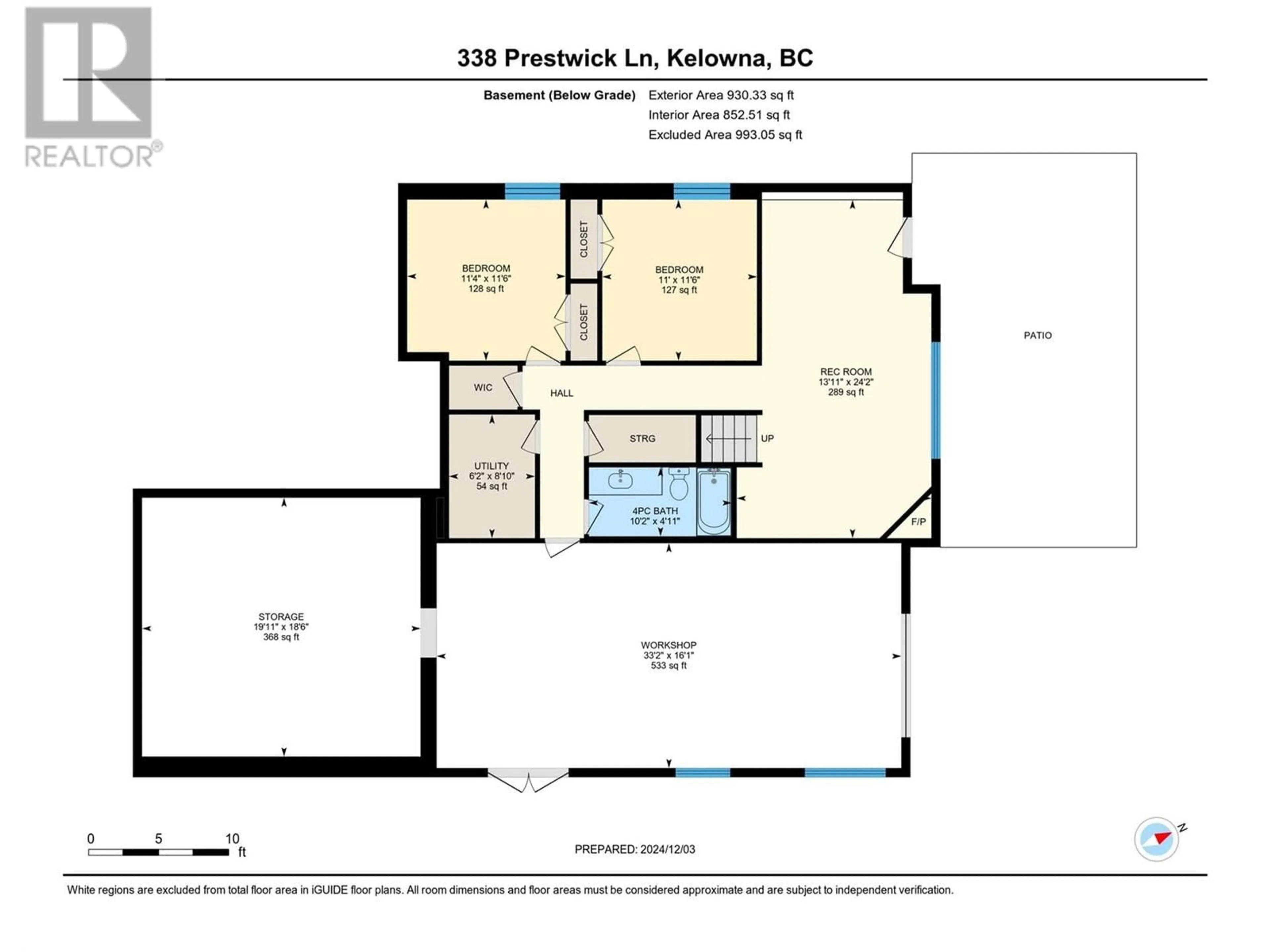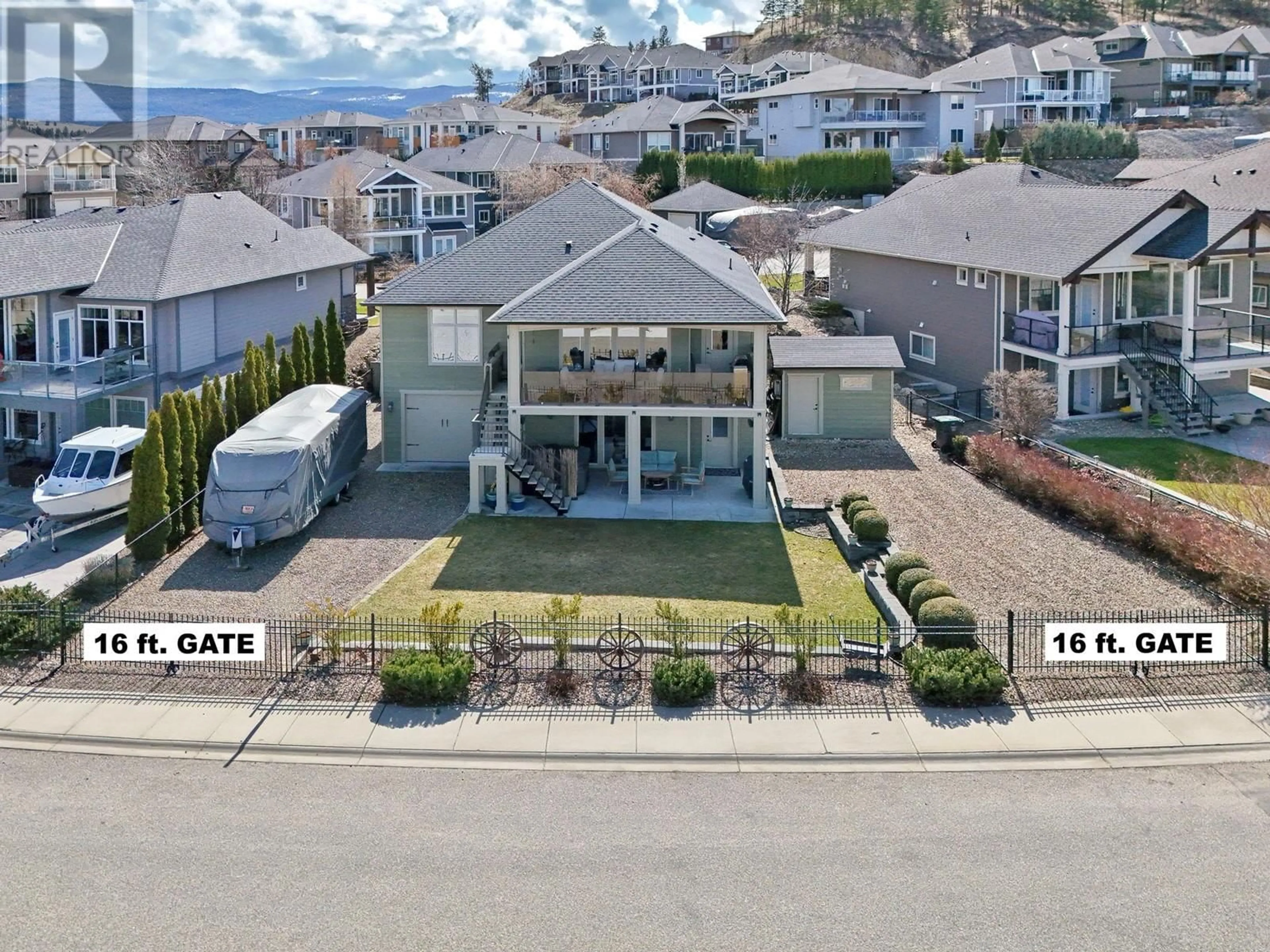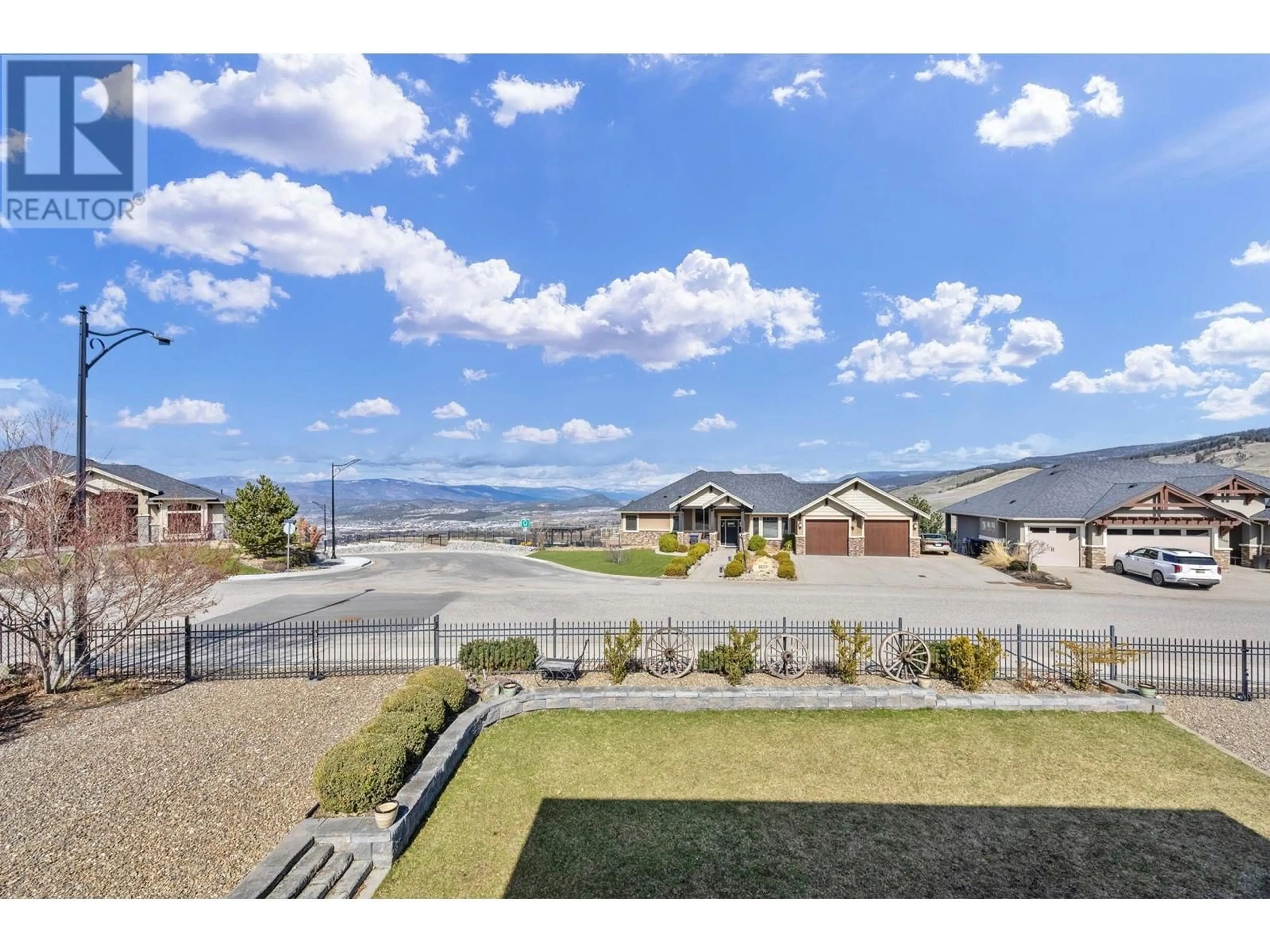338 PRESTWICK LANE, Kelowna, British Columbia V1P1R7
Contact us about this property
Highlights
Estimated valueThis is the price Wahi expects this property to sell for.
The calculation is powered by our Instant Home Value Estimate, which uses current market and property price trends to estimate your home’s value with a 90% accuracy rate.Not available
Price/Sqft$496/sqft
Monthly cost
Open Calculator
Description
This well-designed home in the desirable Uplands area of Black Mountain offers comfort, space, and practicality with a versatile layout. Featuring 4 bedrooms (potentially 5 with a simple addition of a door to the office) and 3 full bathrooms, the home is perfect for growing families. With 3 bedrooms upstairs and 2 down, the layout provides a great balance of privacy and open living areas. The spacious open-concept living, dining, and kitchen areas are ideal for entertaining. The kitchen includes high-end KitchenAid stainless steel appliances, such as an induction stove with proofing oven, Corian countertops, a large island with sink, and a generous pantry. Soft-close cupboards, under-cabinet lighting, and quality finishes add to the appeal. The main floor also includes a welcoming foyer, engineered hardwood floors, and a master bedroom, kitchen, living room, and laundry for easy, one-level living. The living area and covered patio are wired for sound, perfect for both indoor and outdoor entertainment. The lower level offers over 900 sq. ft. of finished space, plus 930 sq. ft. of unfinished area, including a garage bay and under-slab storage, perfect for a workshop, extra storage, or a media room. Parking is abundant with a double garage, a single bay* in the lower level (requires HVAC adjustment to park), a tandem parking pad next to the driveway, and two 16’ gates at the rear that open to two additional tandem parking pads. The fully fenced backyard is an ideal retreat with two covered patios and mountain/vineyard views. The home features durable HardiePlank siding and a large storage shed. With high-end finishes and exceptional parking, this home offers both luxury and practicality in a highly desirable neighborhood. *Lower level garage requires HVAC adjustment to safely park a vehicle. (id:39198)
Property Details
Interior
Features
Lower level Floor
Other
16'1'' x 33'2''Storage
18'6'' x 19'11''Utility room
6'2'' x 8'10''4pc Bathroom
4'11'' x 10'2''Exterior
Parking
Garage spaces -
Garage type -
Total parking spaces 10
Property History
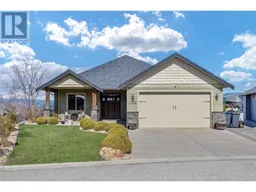 77
77
