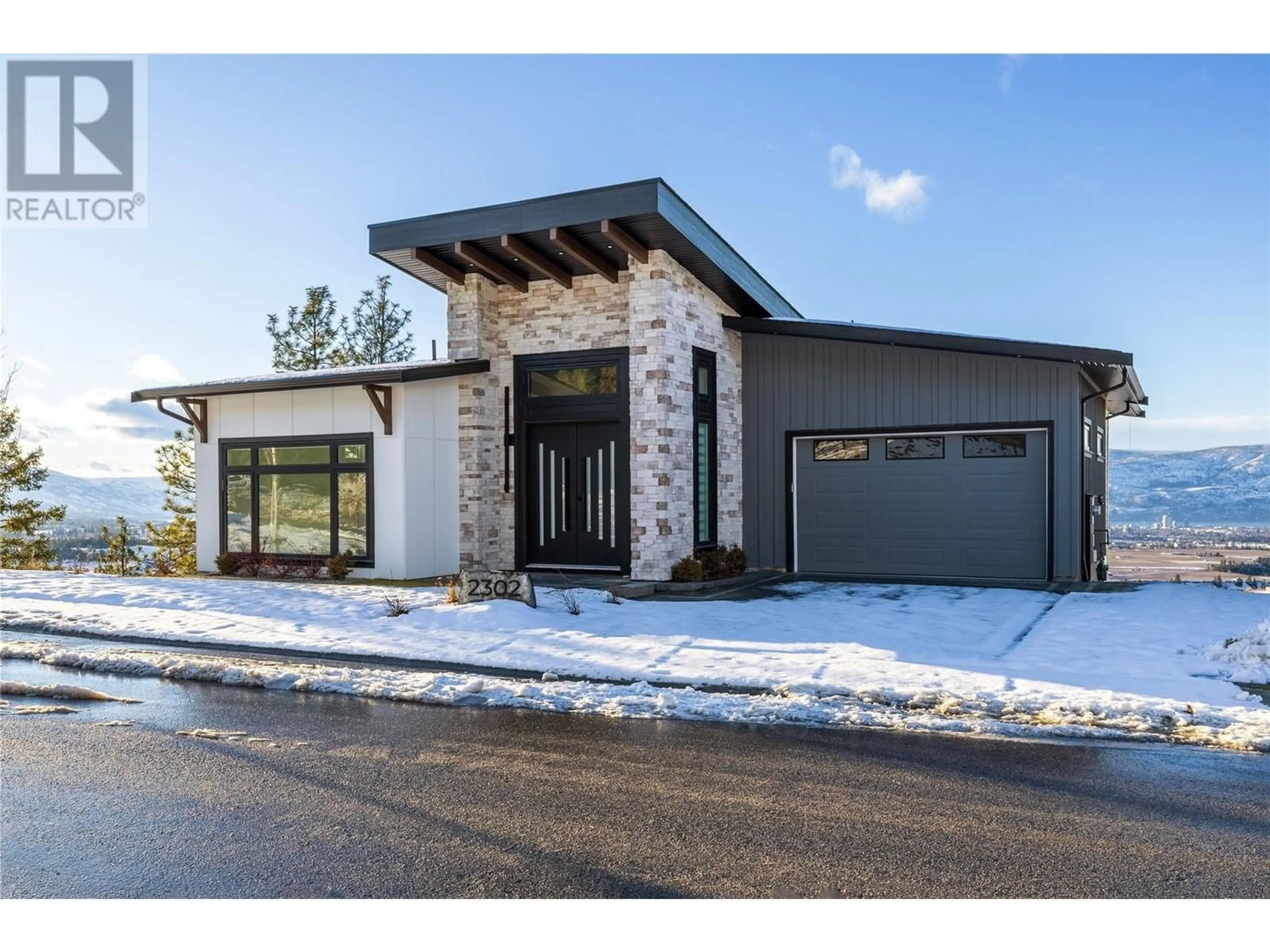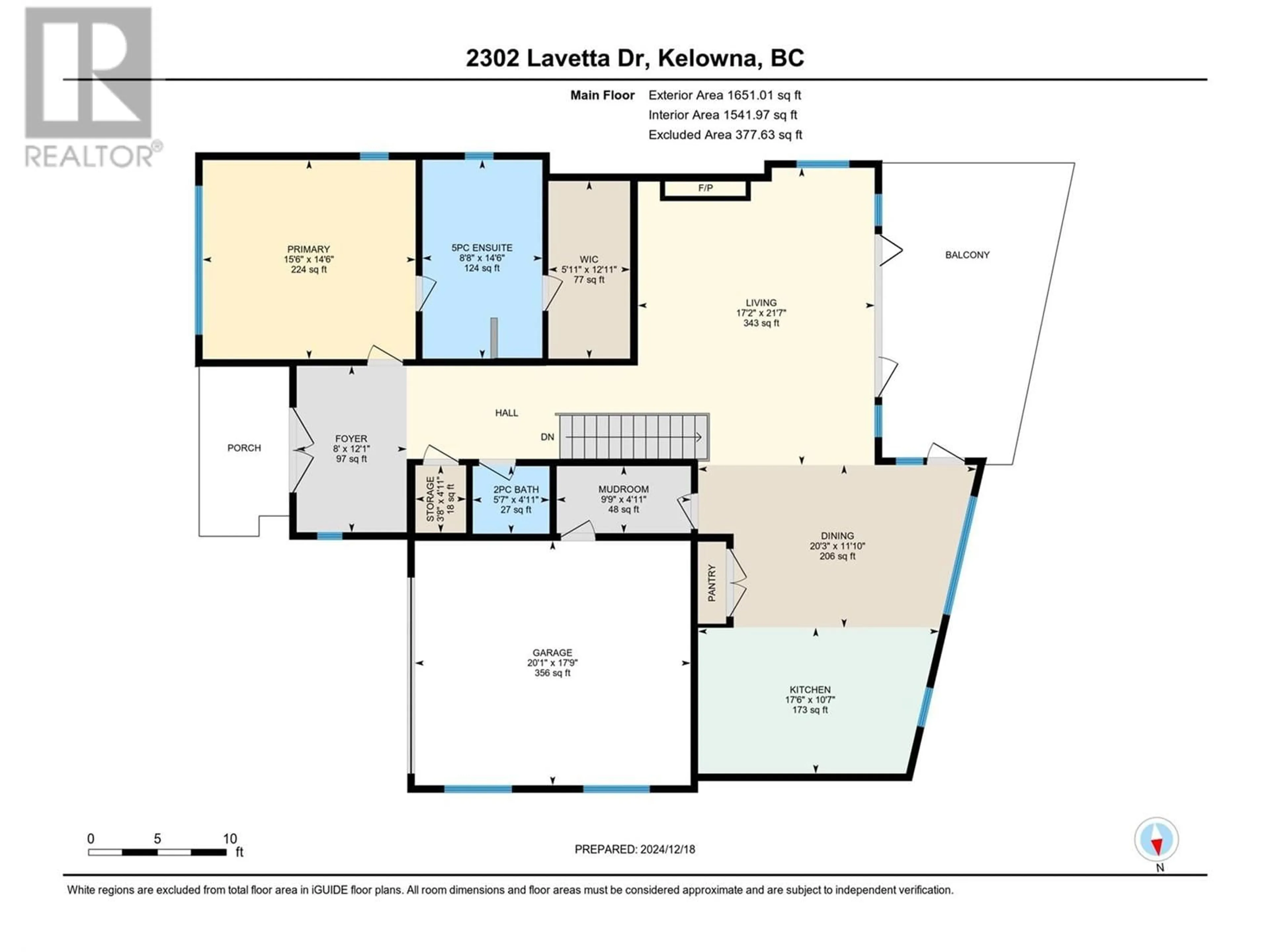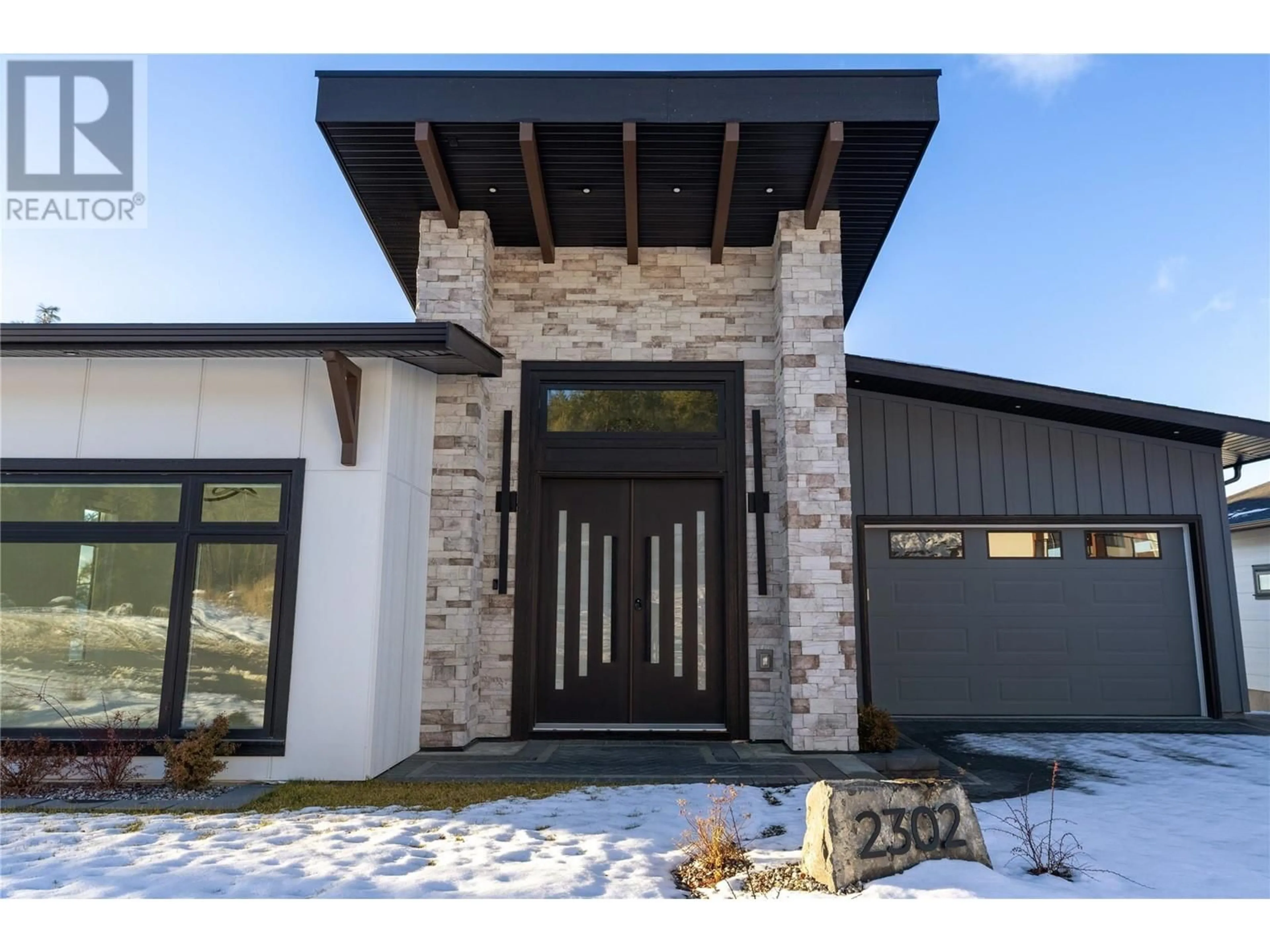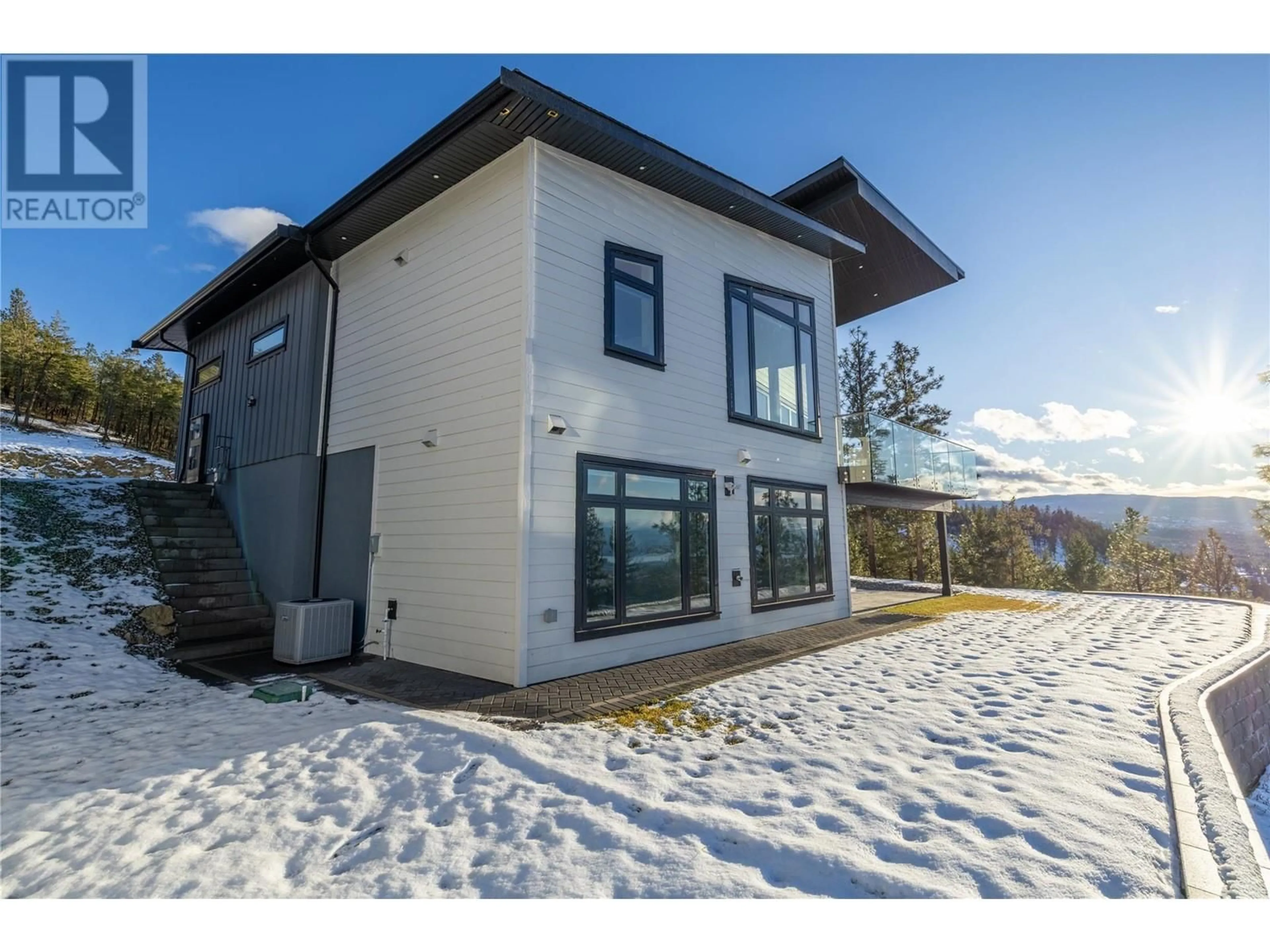2302 LAVETTA DRIVE, Kelowna, British Columbia V1P1V1
Contact us about this property
Highlights
Estimated ValueThis is the price Wahi expects this property to sell for.
The calculation is powered by our Instant Home Value Estimate, which uses current market and property price trends to estimate your home’s value with a 90% accuracy rate.Not available
Price/Sqft$451/sqft
Est. Mortgage$6,850/mo
Tax Amount ()$7,012/yr
Days On Market134 days
Description
Experience unparalleled luxury with this exceptional home, crafted by Forever Destiny Homes Ltd. and designed by the renowned New Town Architecture & Engineering. Start your mornings with breathtaking lake and city vistas from the gourmet kitchen and main living areas, and unwind in the evenings to spectacular sunsets. Expansive retractable doors seamlessly connect the interior to a spacious sundeck, offering the perfect indoor-outdoor living experience. Nestled on a quiet cul-de-sac in the prestigious Kirschner Mountain community, this home exudes sophistication. The gourmet kitchen boasts Fisher & Paykel appliances, quartz countertops, two-tone designer cabinetry, and a convenient pantry. Thoughtful details like Venetian plaster accents, elegant wood finishes, and triple-glazed windows elevate the home’s timeless appeal. The main floor features a luxurious primary bedroom and a well-appointed laundry room, while a striking floating staircase leads to the lower level. Here, you'll find a second primary bedroom, two additional bedrooms, a fully wired media room, a family room, a second laundry, and a wet bar rough-in. The lower level also offers the flexibility to create a one-bedroom suite. GST applicable. (id:39198)
Property Details
Interior
Features
Main level Floor
Other
20'2'' x 17'10''5pc Bathroom
8'9'' x 14'8''Foyer
8' x 12'2''Living room
17'4'' x 21'5''Exterior
Parking
Garage spaces -
Garage type -
Total parking spaces 2
Property History
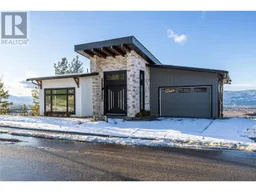 77
77
