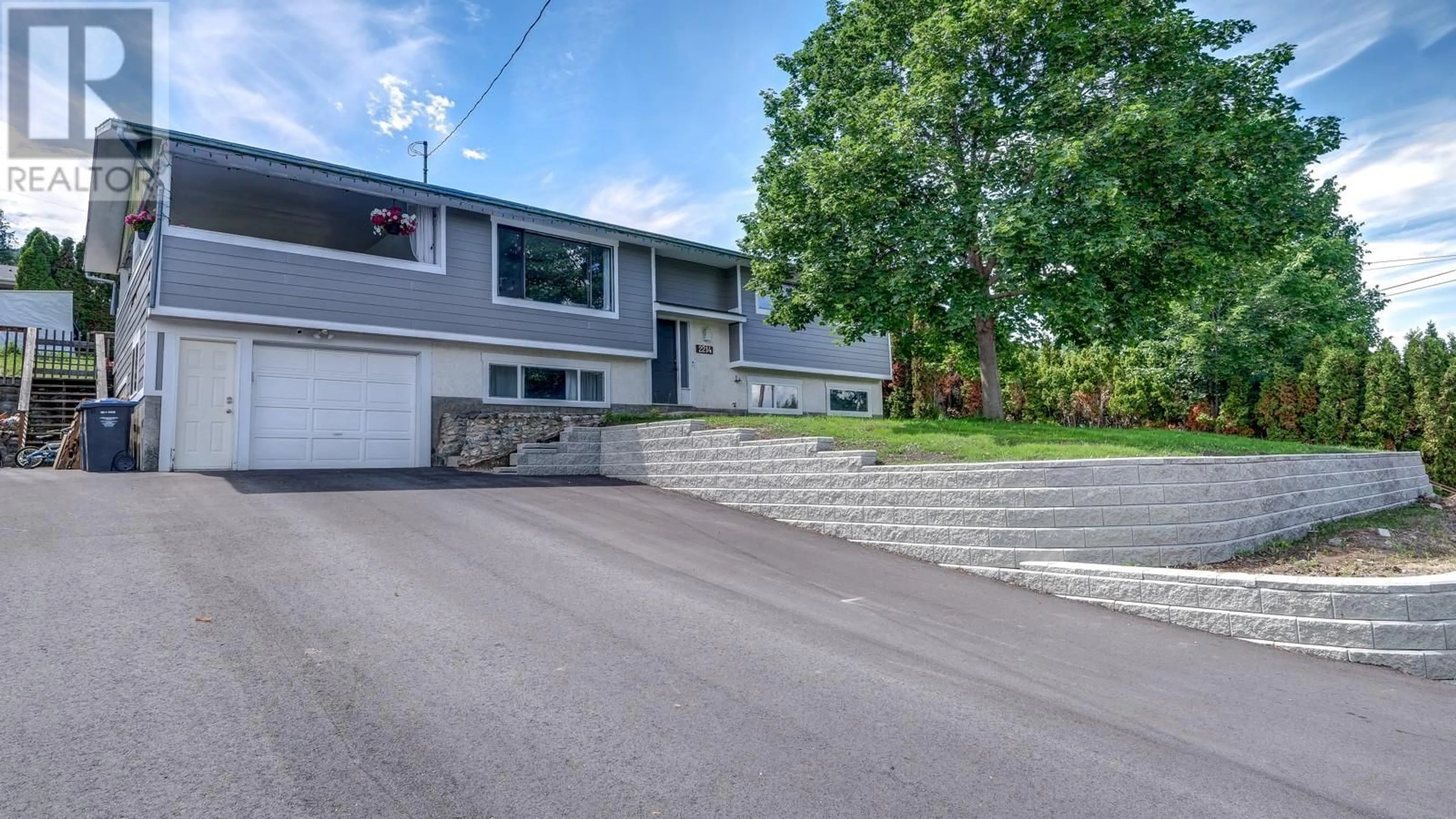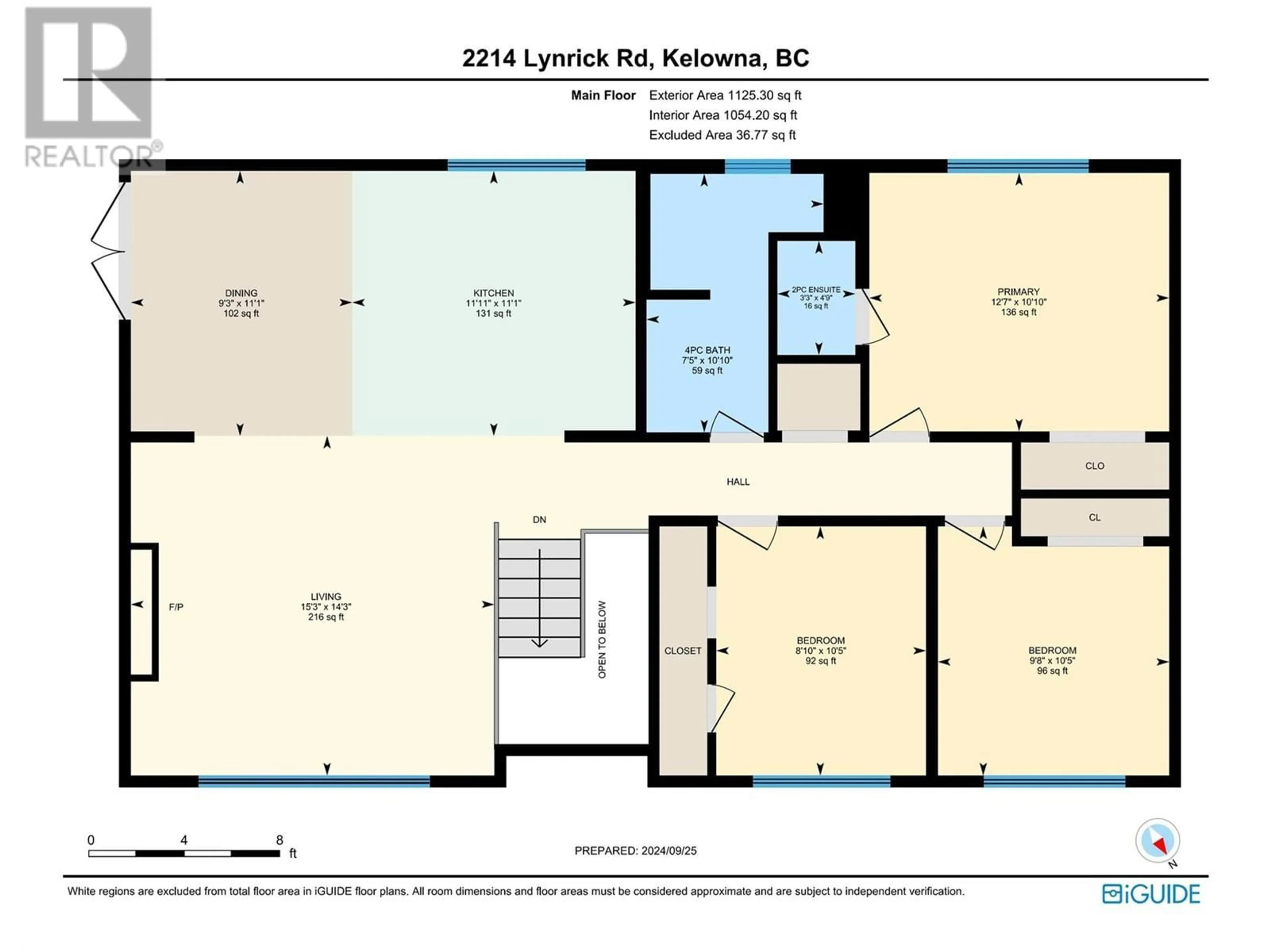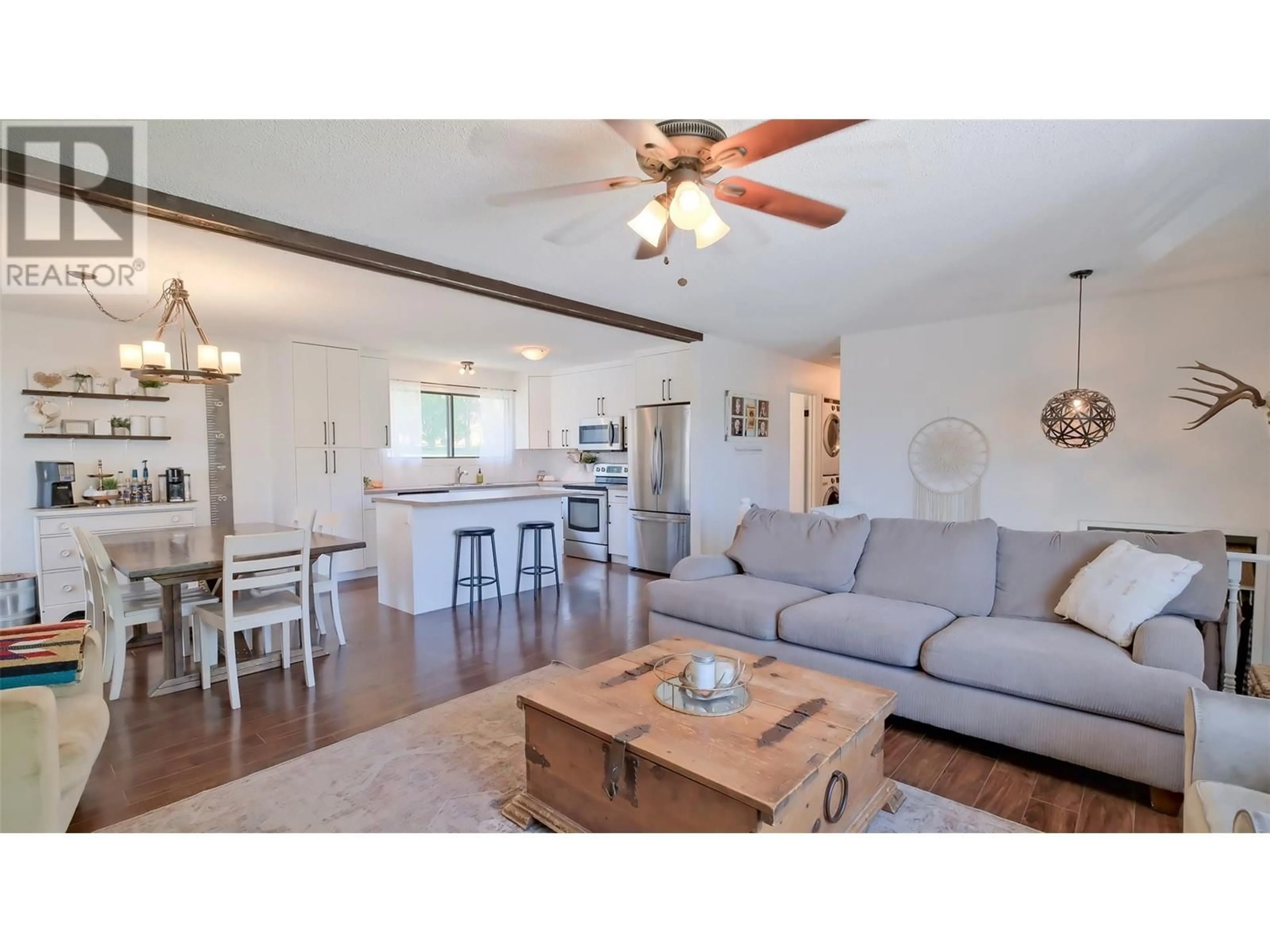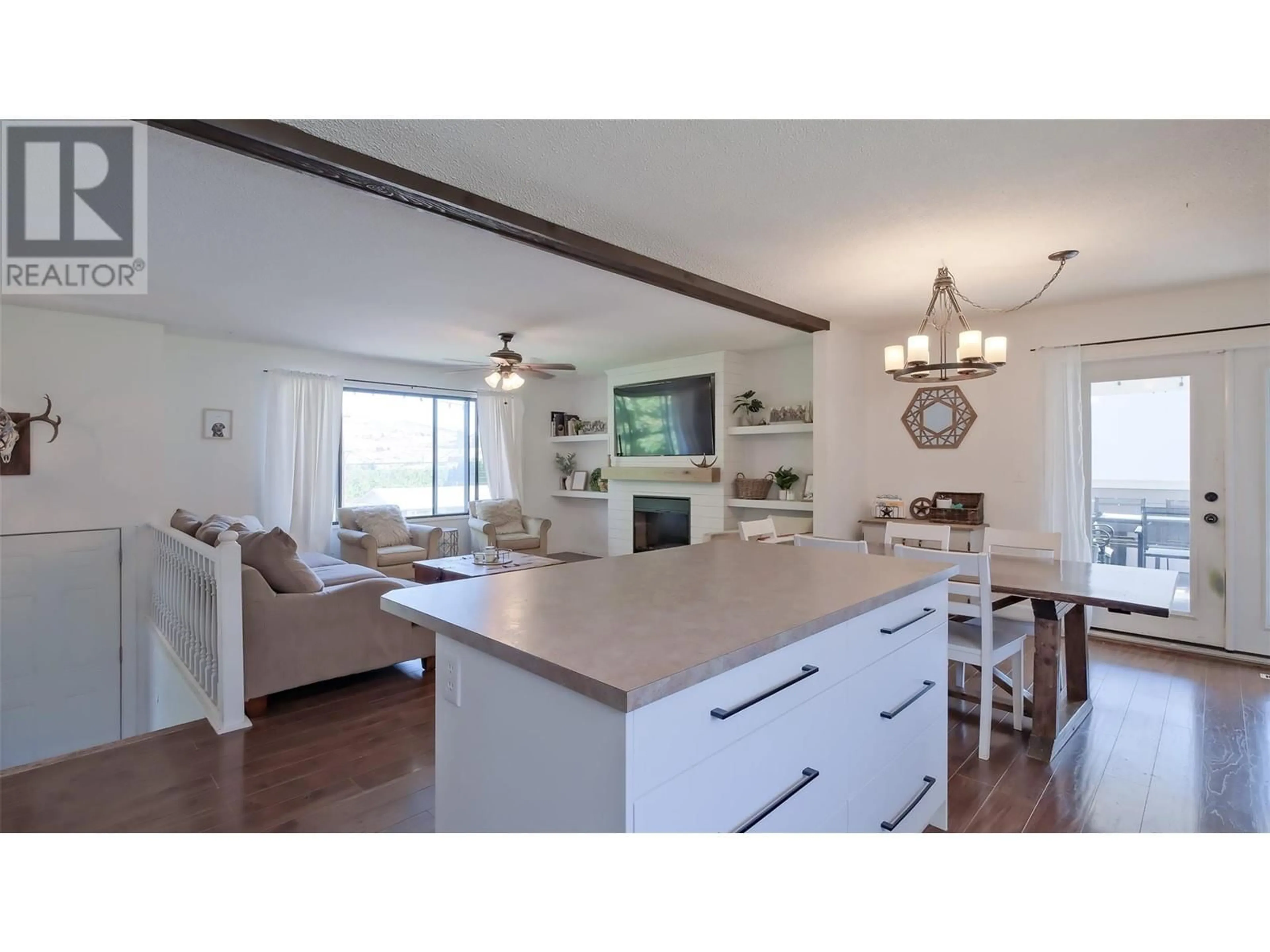2214 LYNRICK ROAD, Kelowna, British Columbia V1P1G4
Contact us about this property
Highlights
Estimated ValueThis is the price Wahi expects this property to sell for.
The calculation is powered by our Instant Home Value Estimate, which uses current market and property price trends to estimate your home’s value with a 90% accuracy rate.Not available
Price/Sqft$421/sqft
Est. Mortgage$3,732/mo
Tax Amount ()$3,569/yr
Days On Market10 days
Description
5 bedroom 3 bathroom family home located on a dead end street with a great mountain view! (3 bedrooms)up and 2 down) Key updates to this home: AC 2023, H2O Tank 2021, Furnace 2018, Roof approx 2013. Newer fresh white kitchen with a large island and New carpet in the bedrooms. The lovely dining room opens to a covered deck with great views and easy access to the fenced backyard...perfect for kids, pets and parties! (and gardening). This home has a summer kitchen on the lower level (no stove). Could be easily suitable as there is access as well as a 2nd laundry. Single car garage with lots of extra parking...room for boat or RV. Come see this home! :) (id:39198)
Property Details
Interior
Features
Main level Floor
Primary Bedroom
10'10'' x 12'7''Living room
15'3'' x 14'3''Kitchen
11'11'' x 11'1''Dining room
9'3'' x 11'1''Exterior
Parking
Garage spaces -
Garage type -
Total parking spaces 1
Property History
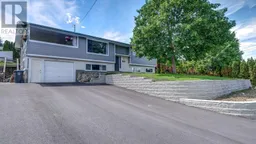 38
38
