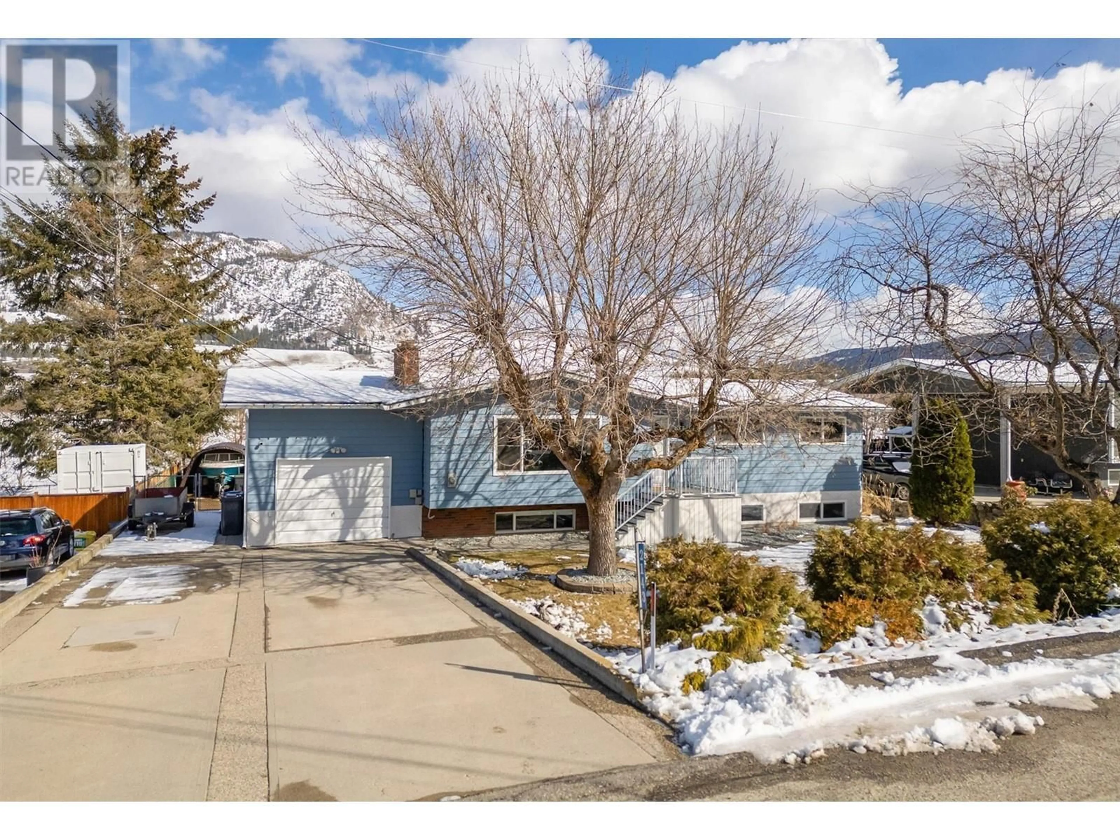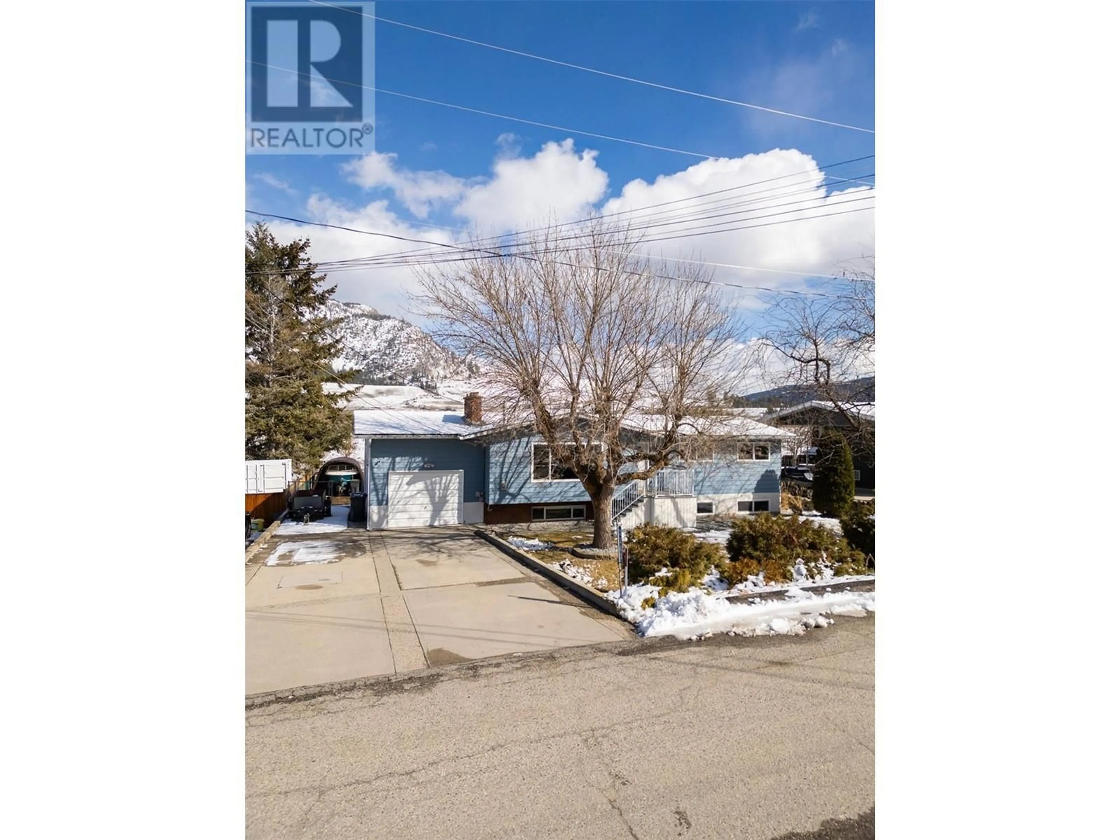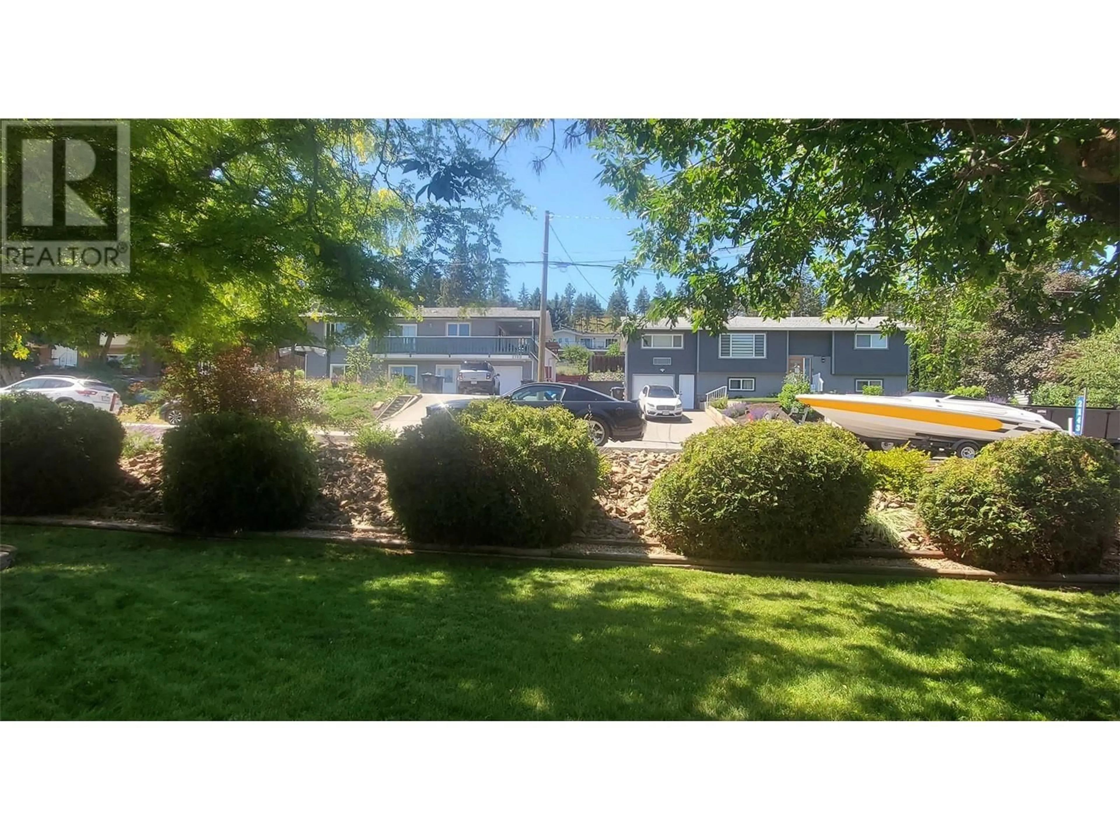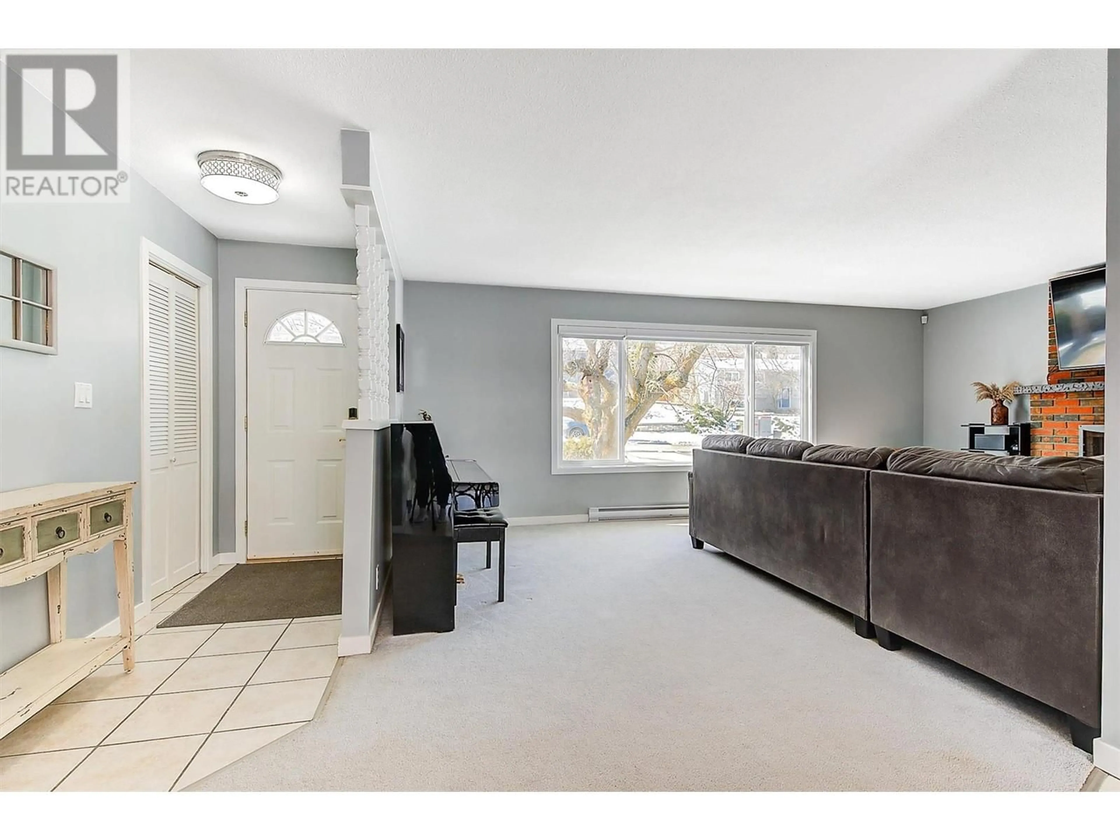2143 Lynrick Road, Kelowna, British Columbia V1P1G4
Contact us about this property
Highlights
Estimated valueThis is the price Wahi expects this property to sell for.
The calculation is powered by our Instant Home Value Estimate, which uses current market and property price trends to estimate your home’s value with a 90% accuracy rate.Not available
Price/Sqft$329/sqft
Monthly cost
Open Calculator
Description
Accepted Offer Subject removals April 9 - Welcome to this charming home in Black Mountain, offering both comfort and versatility with an in-law suite and a wealth of desirable features. The main level is ideal for a family with 3 bedrooms and 2 bathrooms. The kitchen leads out to a covered deck, providing easy access to the backyard and views of the nearby mountains and orchard. The lower level features a generous-sized flex space, laundry room, and a fully upgraded 2-bedroom suite with its own separate entrance, perfect for extended family or rental income. This property sits on a large flat lot with a fully-fenced landscaped backyard, optimized for low-maintenance gardening. Enjoy ample parking for cars, boats, and other toys with a long, extended driveway. The quiet, dead-end street ensures privacy, while the nearby bus route and proximity to Black Mountain School and Big White make it an ideal location for families and outdoor enthusiasts alike. Recent upgrades include a 2018 roof, fresh paint, and baseboard updates in 2020, and a fully renovated suite in 2022, complete with a new kitchen, bathroom, laundry room, and flooring. The home also features a new hot water tank (2023) and smart security systems (2024). With views, privacy, and potential for future development in the area, this home is truly a gem. Don't miss the opportunity to make it yours! (id:39198)
Property Details
Interior
Features
Basement Floor
4pc Bathroom
9'7'' x 5'10''Laundry room
9'7'' x 5'9''Bedroom
10'1'' x 18'9''Bedroom
10'3'' x 9'7''Exterior
Features
Parking
Garage spaces 1
Garage type Attached Garage
Other parking spaces 0
Total parking spaces 1
Property History
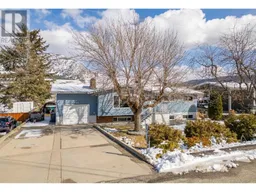 57
57
