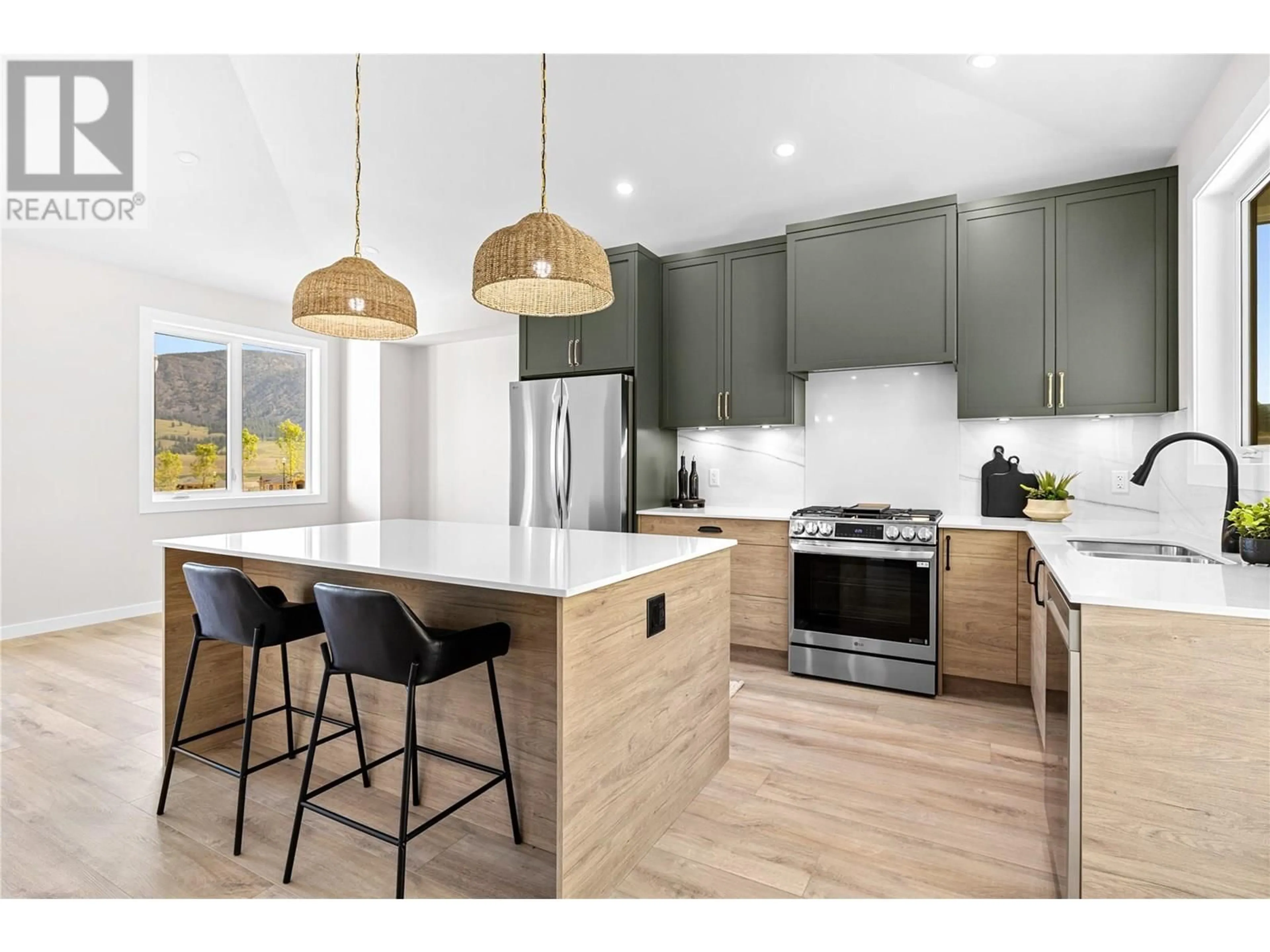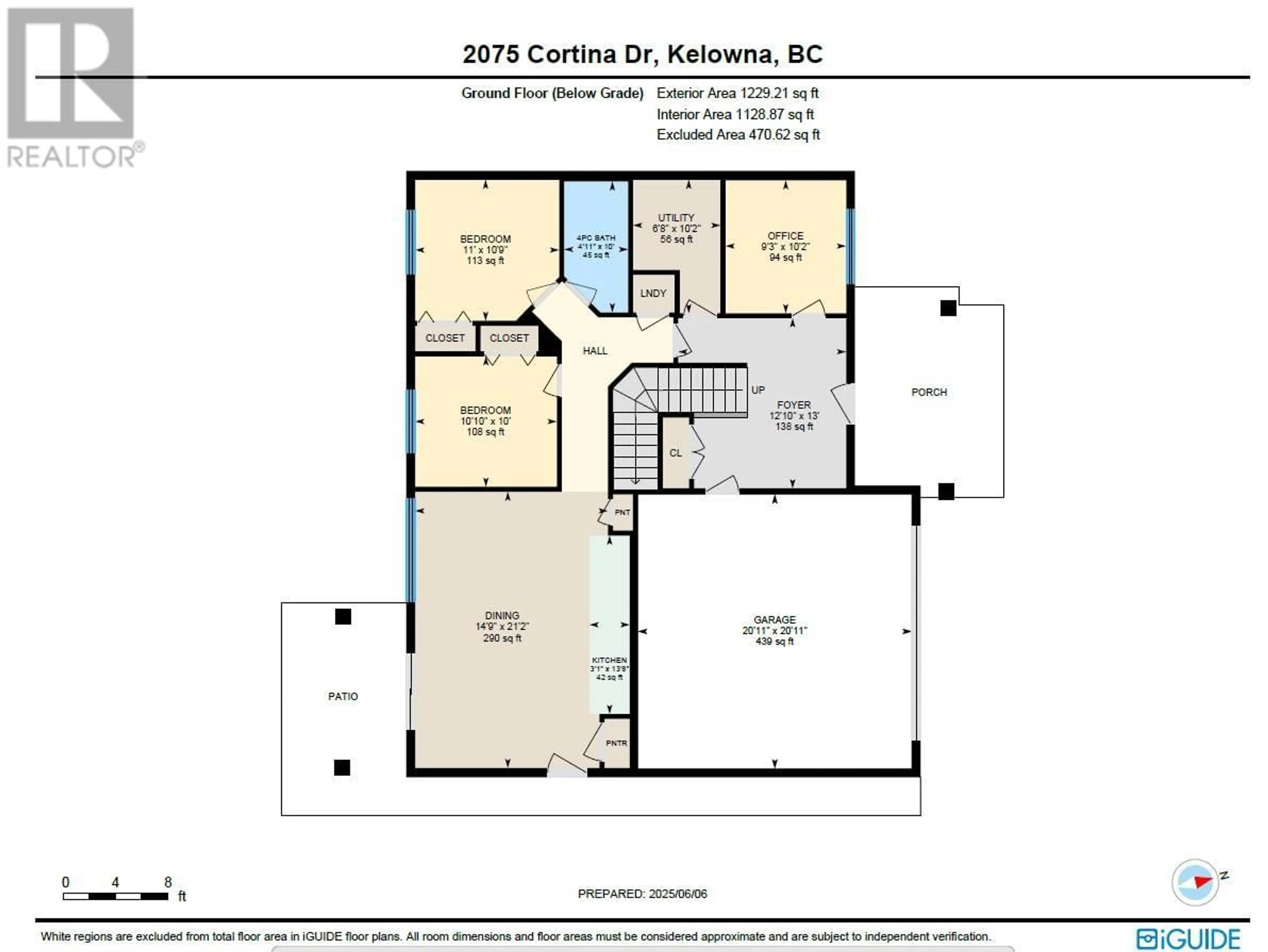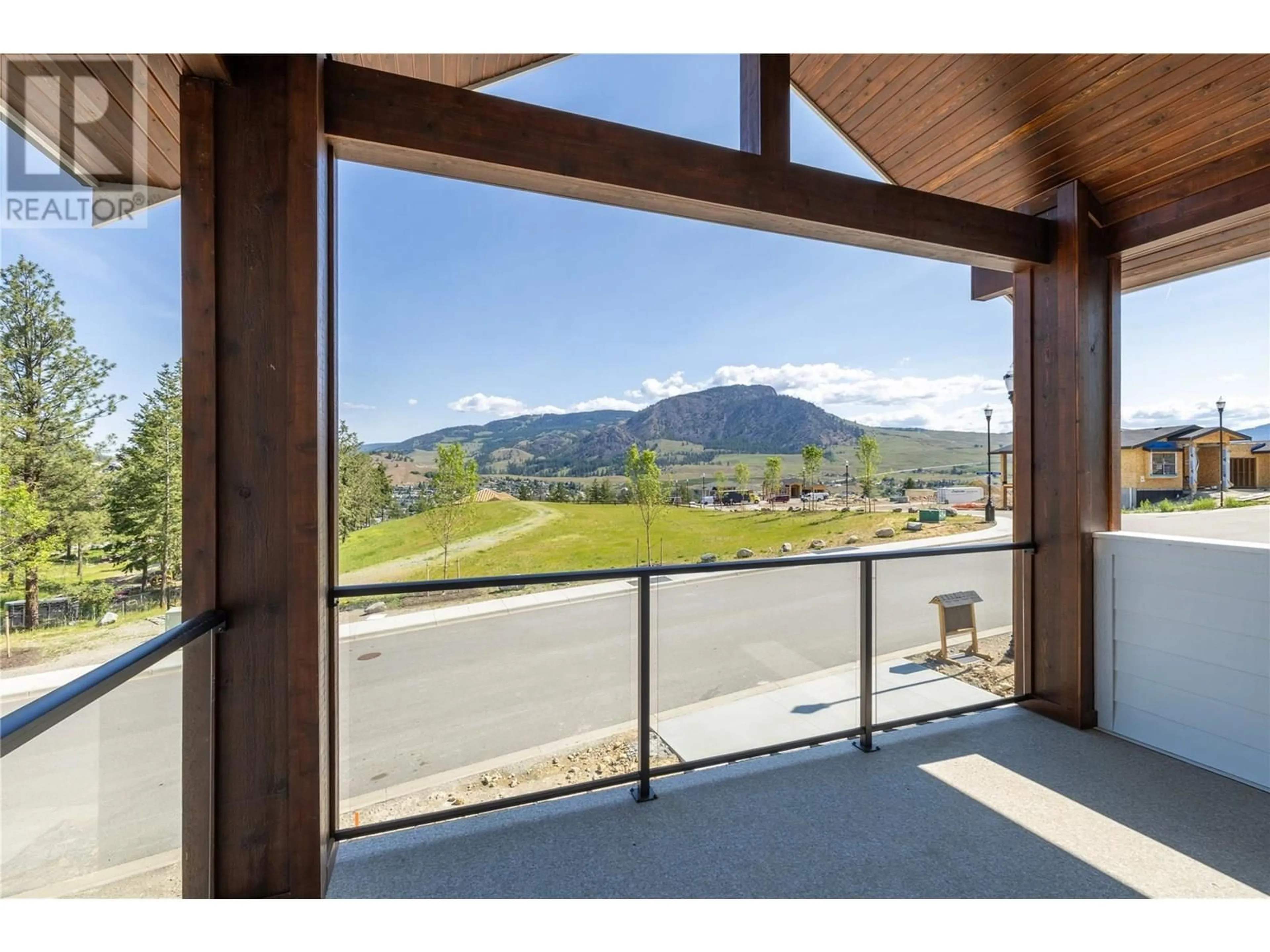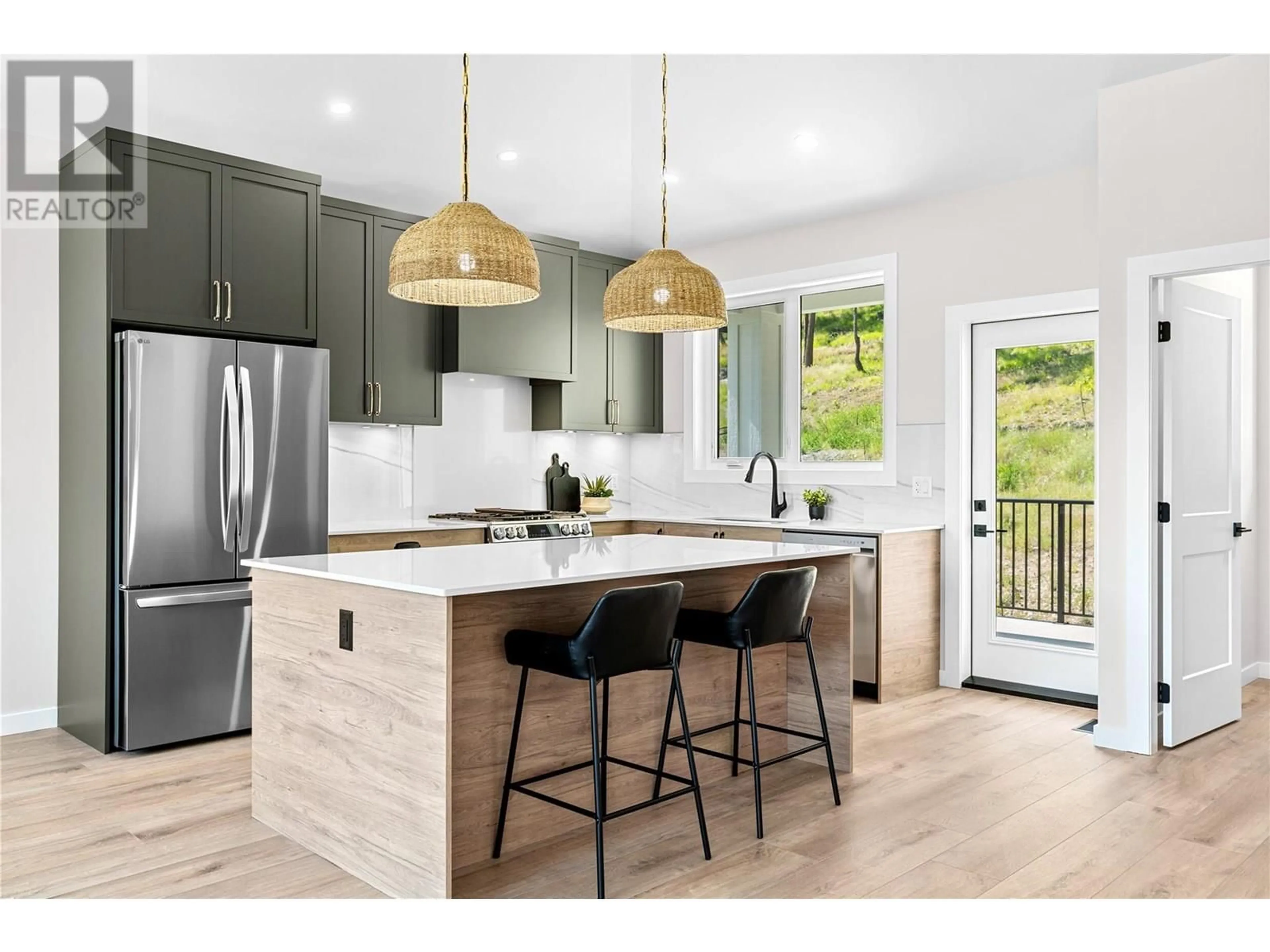2075 CORTINA DRIVE, Kelowna, British Columbia V1P0B2
Contact us about this property
Highlights
Estimated valueThis is the price Wahi expects this property to sell for.
The calculation is powered by our Instant Home Value Estimate, which uses current market and property price trends to estimate your home’s value with a 90% accuracy rate.Not available
Price/Sqft$452/sqft
Monthly cost
Open Calculator
Description
Stunning new home designed & ready to move in within the desirable Black Mountain Elementary School catchment in Kirschner Mountain. From the open concept upper floor, you will enjoy mountain views, custom kitchen, quarts counter tops, large tile backsplash, stainless steel appliances and pantry. A dining space off the kitchen and living room with vaulted ceilings opens onto a covered deck overlooking the park across the street. The deck off the back with stairs leads to the yard backing onto green space & scenic hiking trails. The primary bedroom with access to a covered deck, wic and 5piece ensuite. 2 additional bedrooms up with a full bathroom, plus a generous laundry room with sink to complete the upper level. The main floor foyer with access to the double car garage plus the bright office makes this the perfect family home. The legal suite has a bright open kitchen/ living room with access to the private patio.The kitchen features quartz counter tops, stainless steel appliances and a large pantry. 2 great sized bedrooms, a full bath, and separate laundry. The suite also has its own heating and cooling. The finishings throughout the home include luxury vinyl plank flooring, large tile floors, Brick veneer exterior, cedar soffits, post and beam. Roughed in for a Gas fireplace, Roughed in EV charger, Roughed in for Hot tub. Close to schools, parks and planned site of a future shopping center, this location holds great potential in this evolving area. Price is Plus GST. (id:39198)
Property Details
Interior
Features
Main level Floor
Office
10'2'' x 9'3''Foyer
13' x 12'10''Utility room
10'2'' x 6'8''Exterior
Parking
Garage spaces -
Garage type -
Total parking spaces 4
Property History
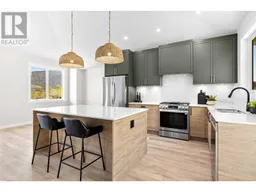 46
46
