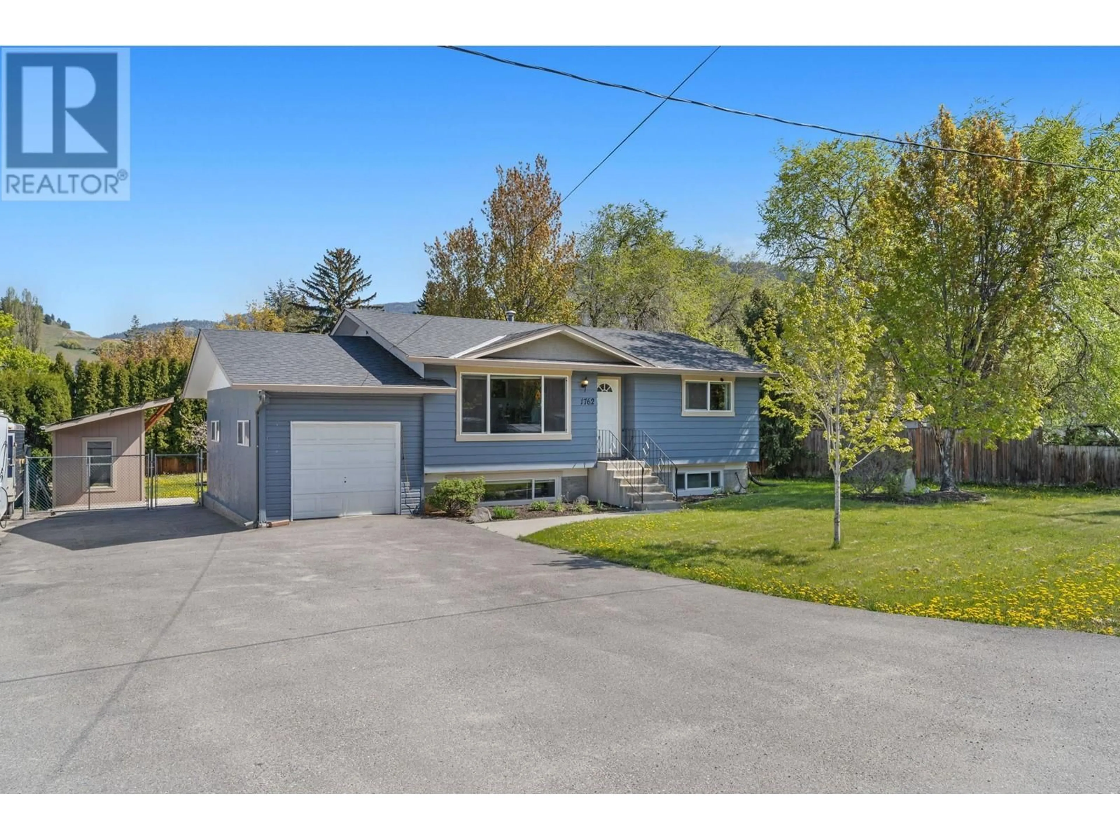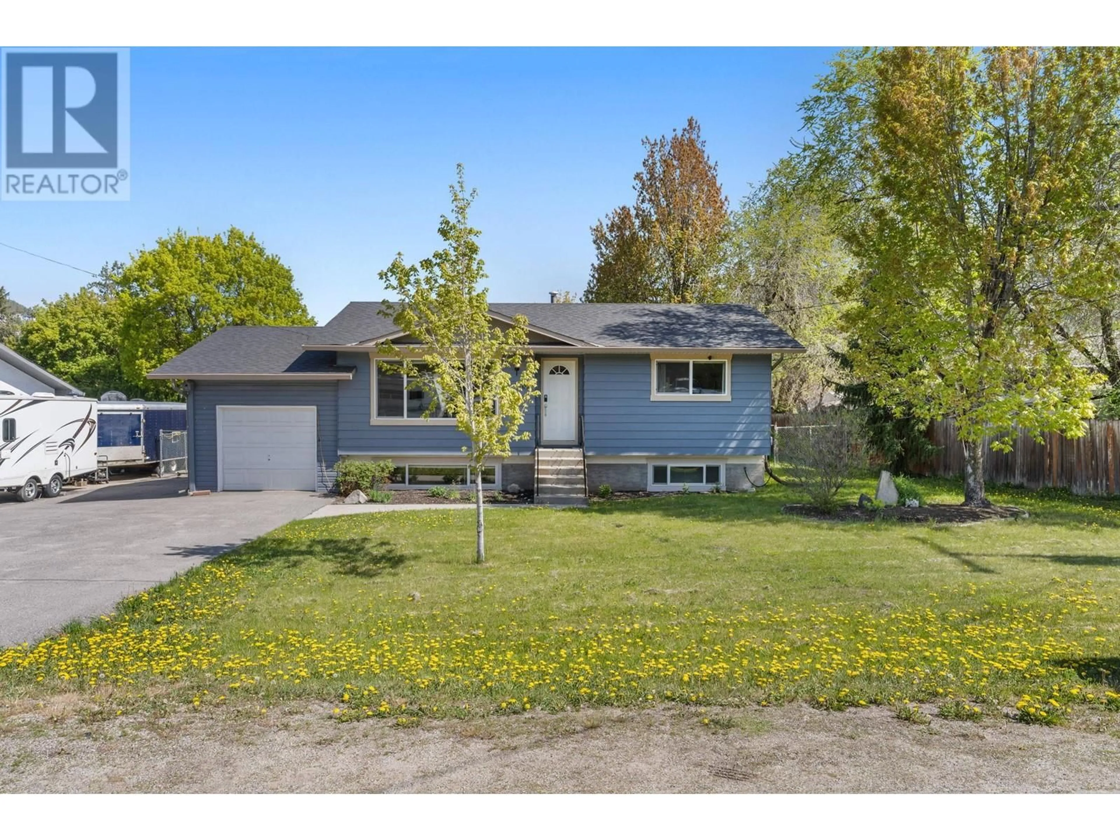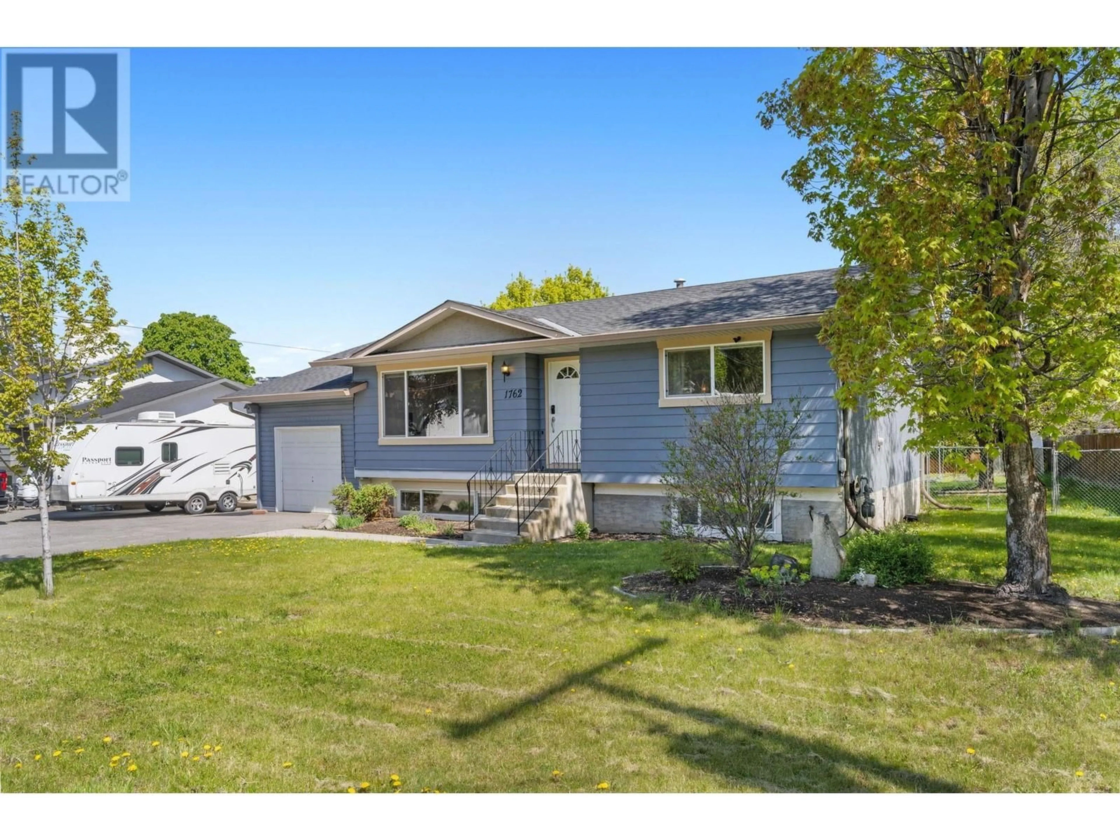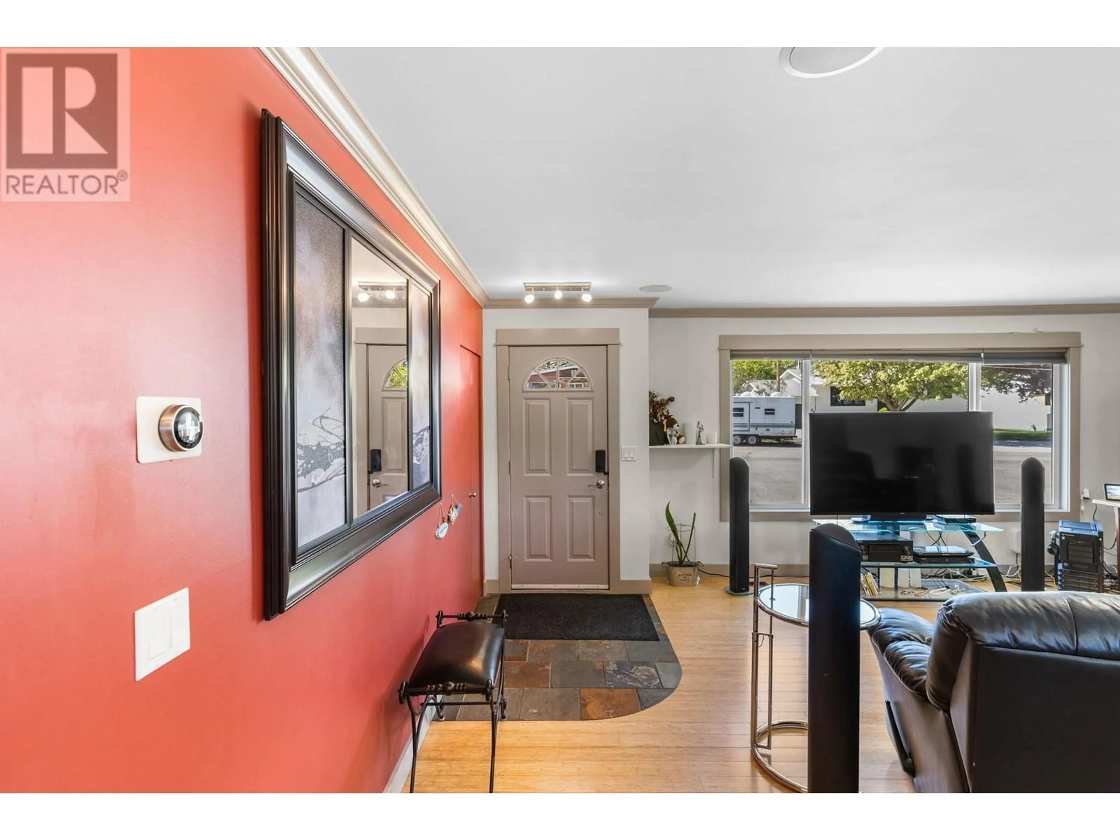1762 AUTUMN ROAD, Kelowna, British Columbia V1P1G1
Contact us about this property
Highlights
Estimated ValueThis is the price Wahi expects this property to sell for.
The calculation is powered by our Instant Home Value Estimate, which uses current market and property price trends to estimate your home’s value with a 90% accuracy rate.Not available
Price/Sqft$476/sqft
Est. Mortgage$3,431/mo
Tax Amount ()$3,451/yr
Days On Market30 days
Description
Welcome to 1762 Autumn Road, a unique and versatile property tucked away in the quiet, family-friendly Black Mountain neighborhood. This spacious home offers the perfect balance of comfort, functionality, and privacy, making it ideal for families, hobbyists, or anyone in search of a live-work lifestyle. Set on a generous .26 acre lot, the home enjoys a peaceful, semi-rural feel while still being just minutes from local schools, parks, and amenities. Inside, you'll find a well-maintained interior with flexible living spaces that can easily adapt to your needs—whether you're hosting gatherings, working from home, or pursuing creative projects. Recent updates include new stainless steel kitchen appliances and plumbing fixtures. New washing machine. The exterior is equally impressive, with ample yard space for outdoor entertaining, gardening, or potential future development. Parking enough for several vehicles including RV. 5 year old roof. 5 year old A/C. 1 year old furnace. New sewer pump. Tankless instant water heater. With its serene setting, practical layout, and prime location, 1762 Autumn Road is a rare opportunity in one of Kelowna’s most desirable areas. Whether you're looking to settle down, expand your space, or invest in a property with multiple possibilities, this home is ready to welcome you. (id:39198)
Property Details
Interior
Features
Basement Floor
Laundry room
9'3'' x 11'9''4pc Bathroom
9'10'' x 8'3''Recreation room
11'9'' x 22'0''Bedroom
10'11'' x 11'9''Exterior
Parking
Garage spaces -
Garage type -
Total parking spaces 1
Property History
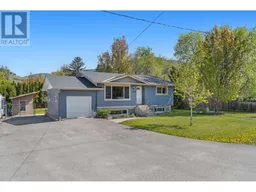 36
36
