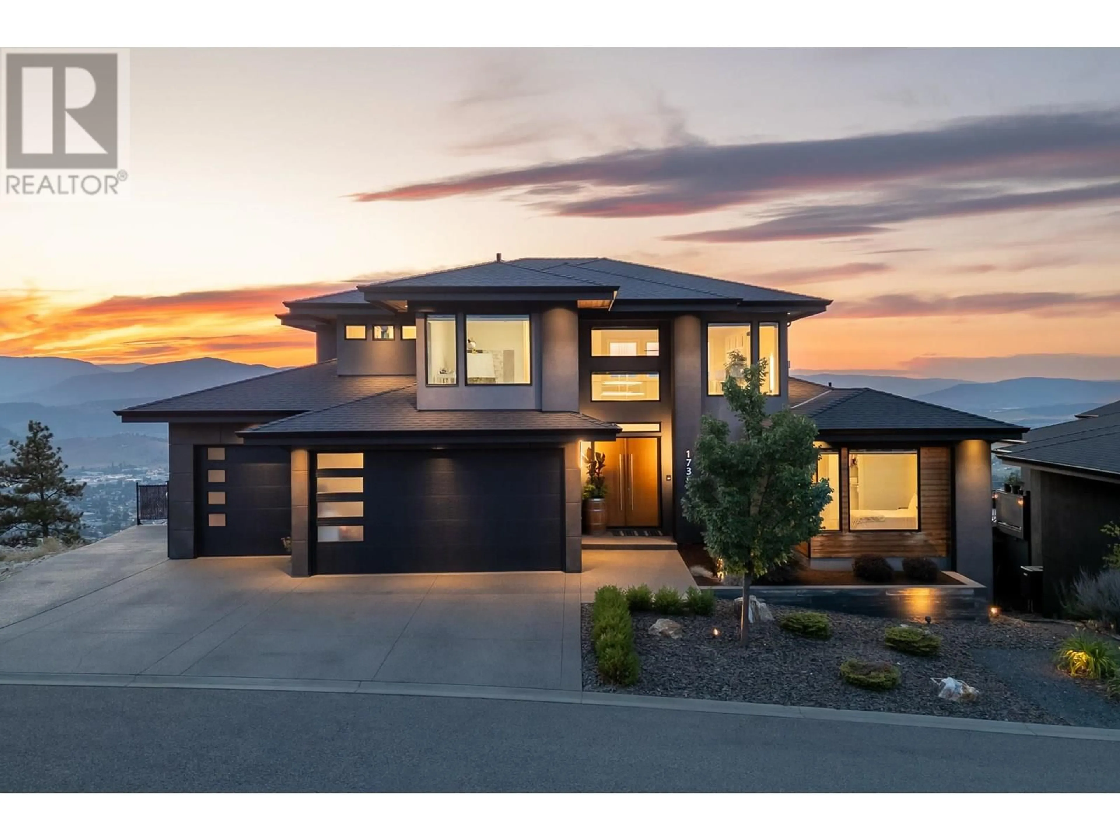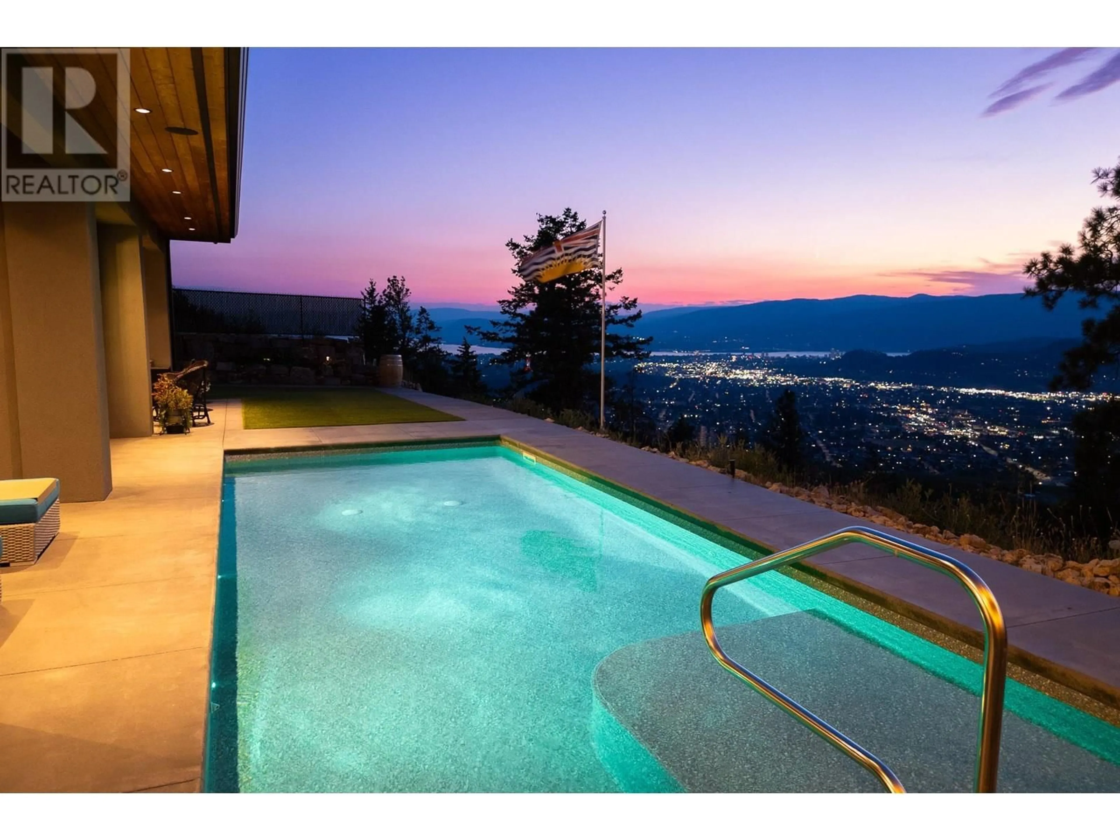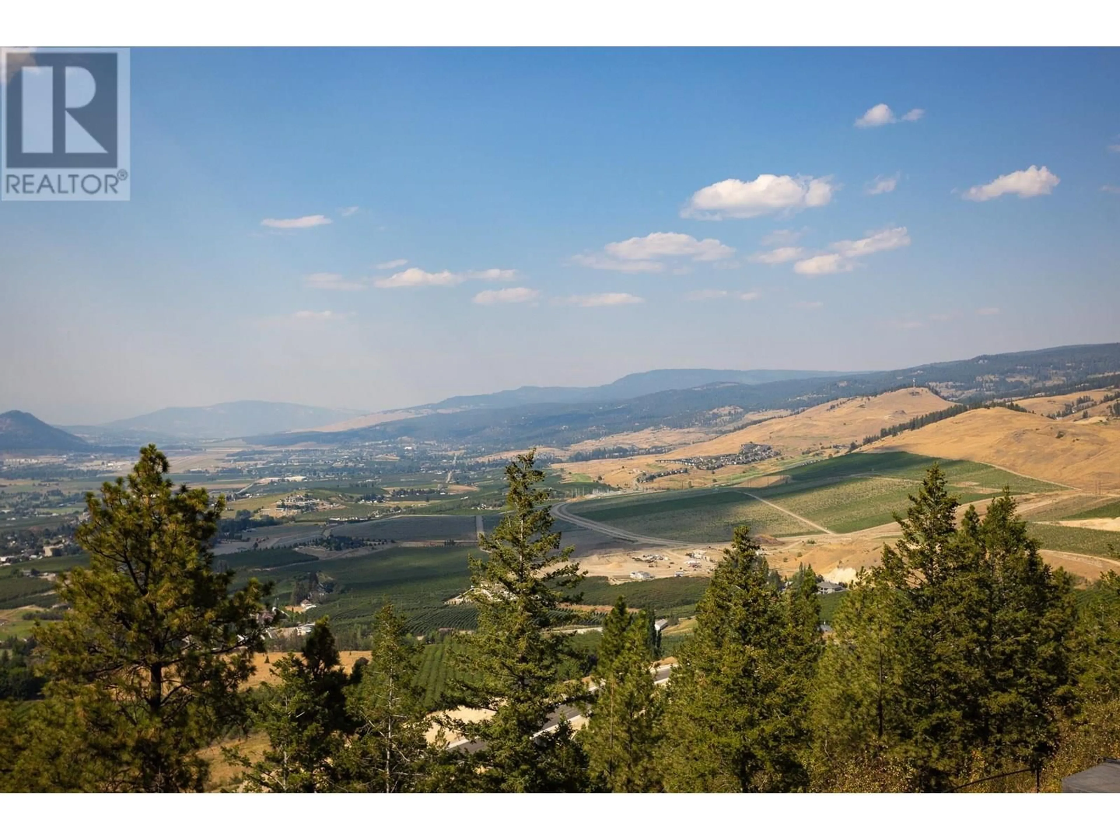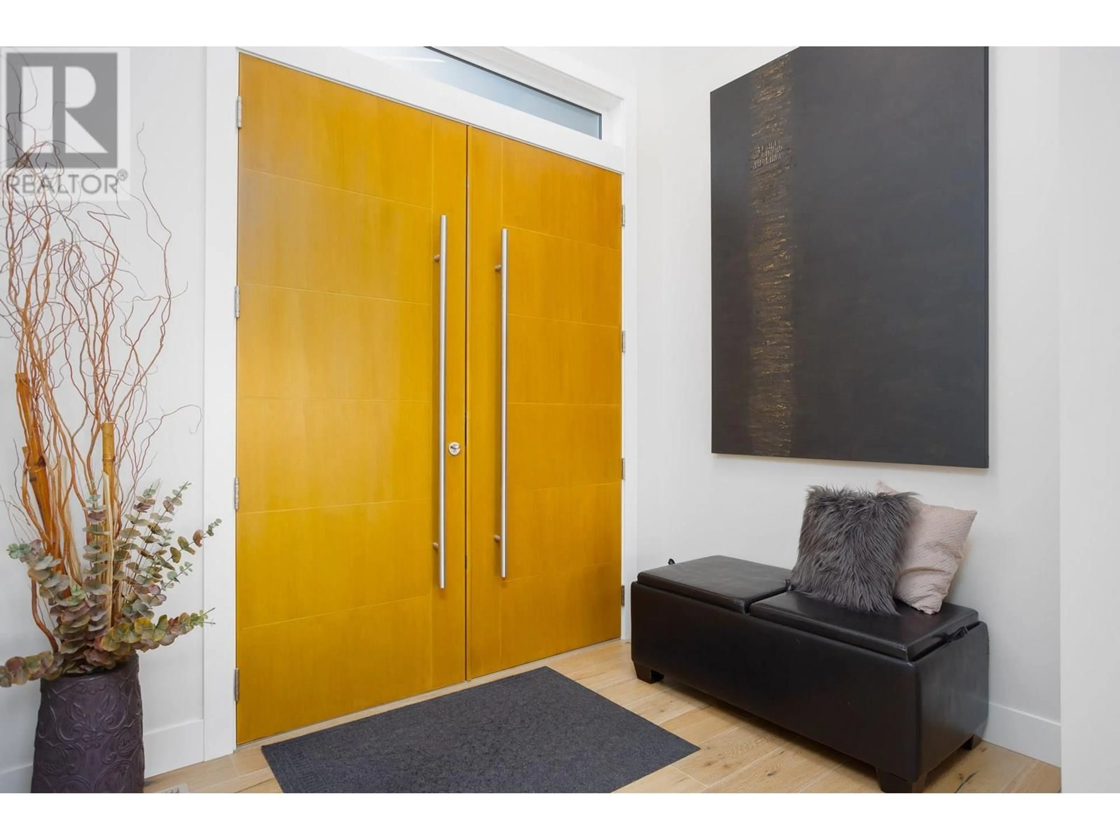1738 CARNEGIE STREET, Kelowna, British Columbia V1P1T3
Contact us about this property
Highlights
Estimated valueThis is the price Wahi expects this property to sell for.
The calculation is powered by our Instant Home Value Estimate, which uses current market and property price trends to estimate your home’s value with a 90% accuracy rate.Not available
Price/Sqft$407/sqft
Monthly cost
Open Calculator
Description
EXQUISITE ESTATE WITH TRIPLE GARAGE, POOL, LEGAL SUITE & UNPARALLELED VIEWS. Experience refined living in this architecturally stunning home offering a triple garage, resort-style pool, and a self-contained legal suite, all framed by breathtaking lake, mountain, and valley views. Every inch of this property reflects thoughtful design and luxurious finishings—from Control4 home automation to custom wood soffits and 4-zone climate control. The main level impresses with soaring ceilings, sleek gas fireplace, and a seamless open layout. The designer kitchen is a chef’s dream, featuring a waterfall island, gas range, double ovens, glass backsplash, and a hidden prep pantry with fridge and access to a spacious laundry room. Also on the main: a stylish powder room, guest bedroom, and main-floor primary suite with walk-in closet and spa-like ensuite. Upstairs, the expansive primary retreat stuns with 11-ft ceilings, private view balcony, a dressing room worthy of a boutique, and a luxurious ensuite with dual vanities, towel warmer, and curbless glass shower. A second upper bedroom includes a walk-in and private ensuite. The walkout level is a true entertainer’s paradise with a sophisticated lounge area, gas fireplace, full wet bar, dart zone, and direct access to your private outdoor sanctuary—featuring a heated pool with sun shelf, cabanas, pool house, and maintenance-free synthetic turf. A home gym (or 6th bedroom), state-of-the-art theatre, additional bedroom, and 1.5 baths complete the lower level. The luxury 1-bed suite impresses with 9-ft ceilings, quartz counters, double oven, fireplace, full bath, private laundry, and independent HVAC. Additional features include epoxy garage floors, RV parking, and timeless elegance throughout. A rare offering blending modern sophistication with resort-style comfort. (id:39198)
Property Details
Interior
Features
Additional Accommodation Floor
Full bathroom
Bedroom
10'6'' x 13'1''Living room
18'6'' x 14'9''Dining room
7'6'' x 8'10''Exterior
Features
Parking
Garage spaces -
Garage type -
Total parking spaces 3
Property History
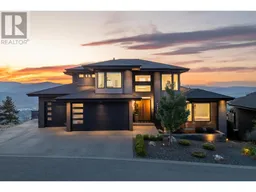 99
99
