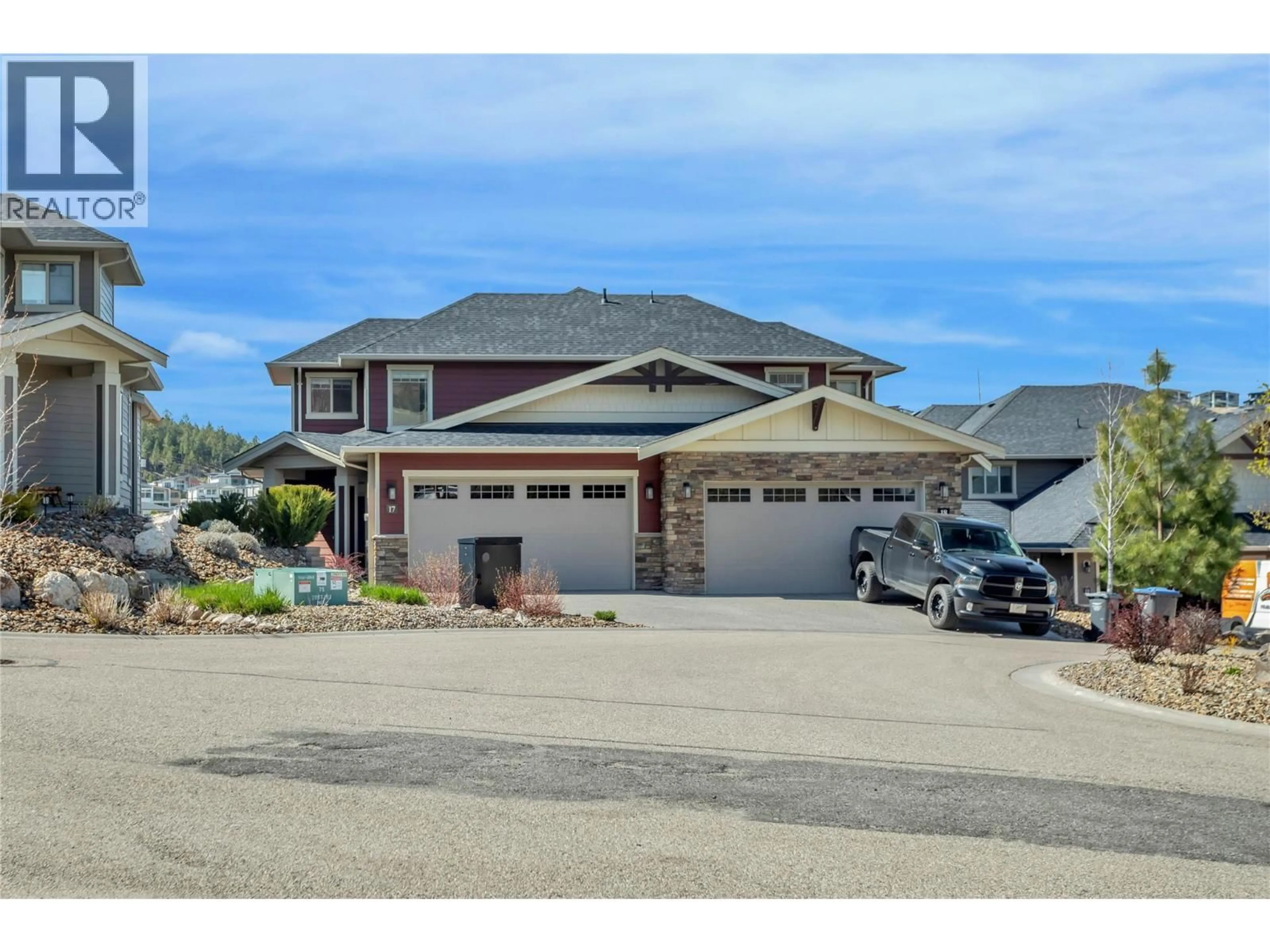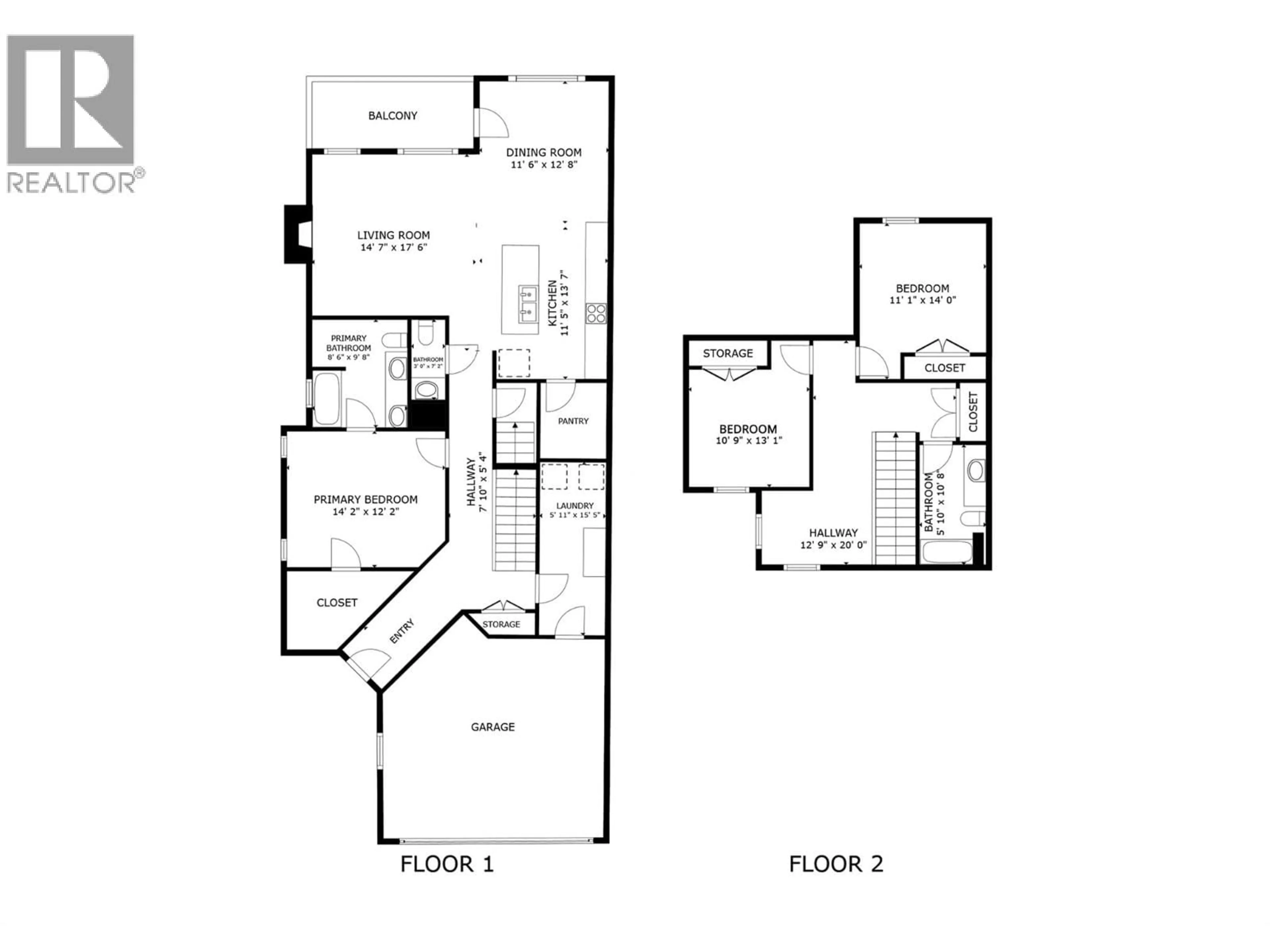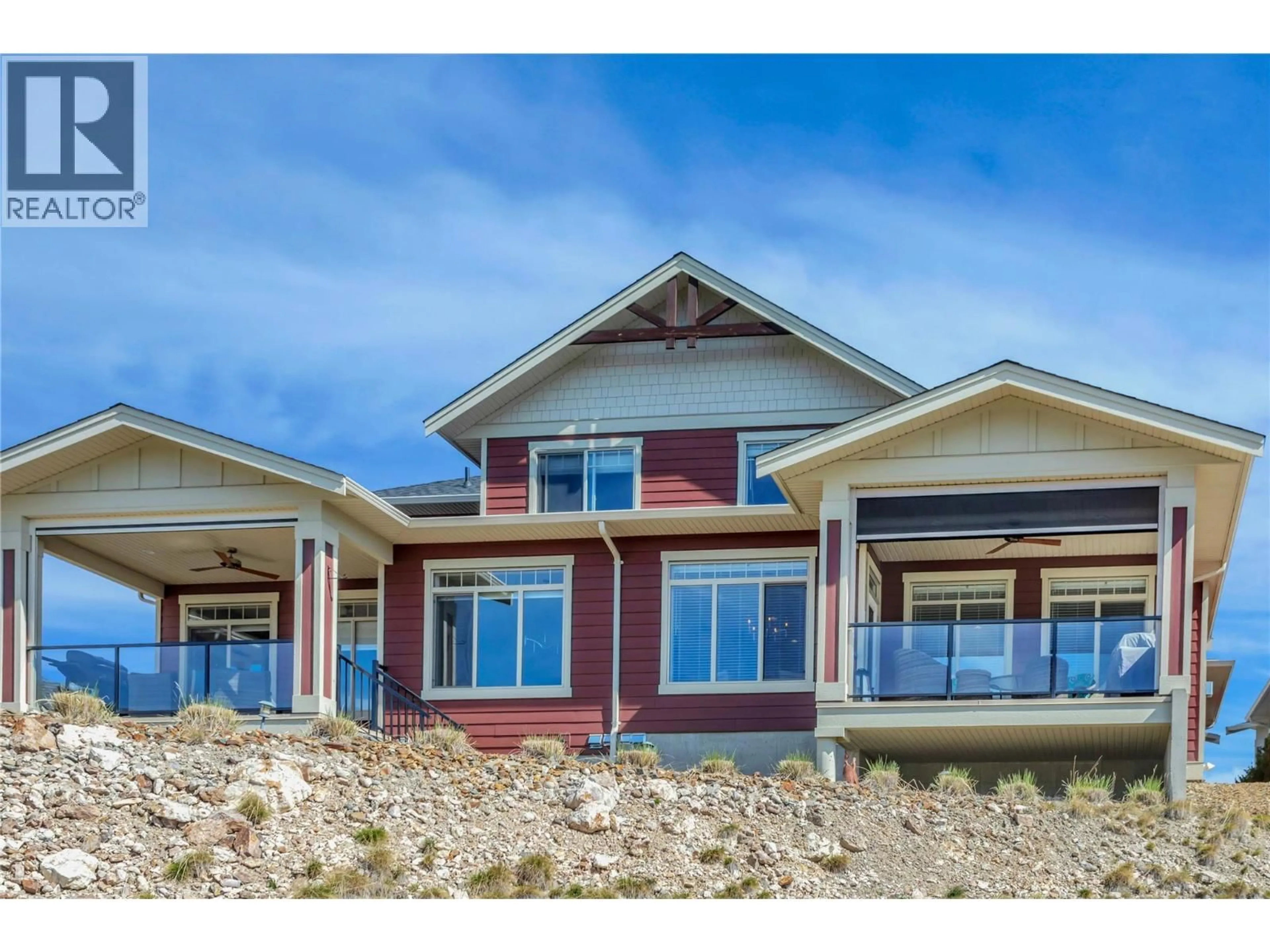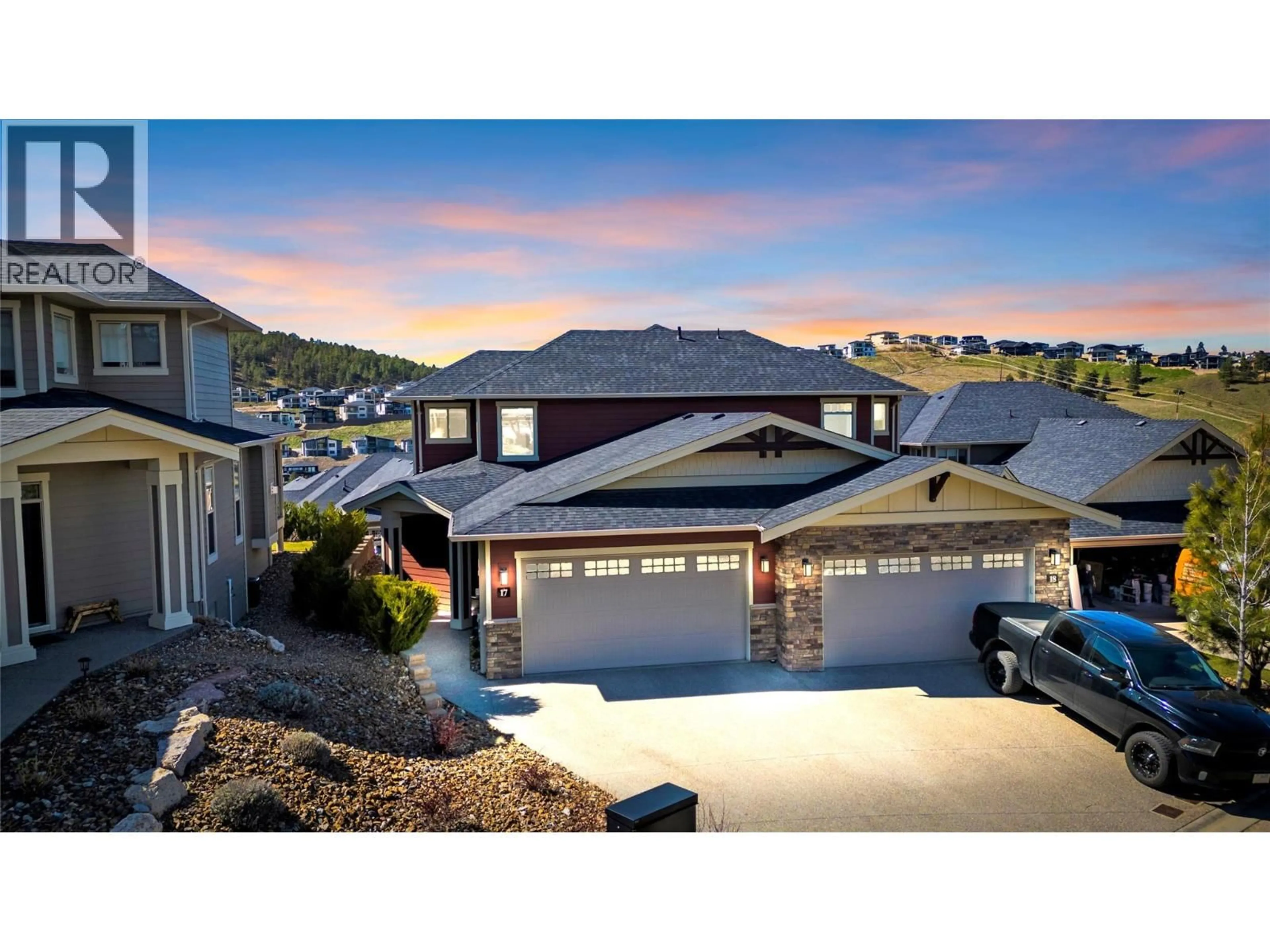17 - 875 STOCKLEY STREET, Kelowna, British Columbia V1P1S4
Contact us about this property
Highlights
Estimated valueThis is the price Wahi expects this property to sell for.
The calculation is powered by our Instant Home Value Estimate, which uses current market and property price trends to estimate your home’s value with a 90% accuracy rate.Not available
Price/Sqft$460/sqft
Monthly cost
Open Calculator
Description
Welcome to Cypress Point at Black Mountain! Embrace the best of Okanagan living in this sleek semi-detached townhouse, ideally located near an award-winning golf course, scenic trails, parks, and a nearby elementary school. The open-concept layout is both practical and beautifully appointed, showcasing a crisp white kitchen with custom cabinetry, a gas range, an oversized island ideal for hosting, gleaming quartz counters, a generous pantry, and seamless access to a spacious covered deck—perfect for enjoying the outdoors year-round. Rich hardwood flooring enhances the modern feel, while a cozy gas fireplace in the living area invites you to relax after a day on the slopes at Big White. The main-level primary suite offers everyday luxury with a walk-in closet and a spa-like 5-piece ensuite featuring dual sinks, a walk-in shower, and a separate soaker tub. A thoughtfully designed laundry room with bonus storage completes the main floor. Upstairs, you'll find two more bedrooms, a full bathroom, and a flexible loft space ideal for a home office or reading nook. Other features include a double garage, flat driveway, and central A/C for all-season comfort. A prime location for golf lovers, skiers, hikers and families alike—just 10 mins to Orchard Park, 15 mins to YLW, and 35 mins to Big White! (id:39198)
Property Details
Interior
Features
Second level Floor
Other
20'0'' x 12'9''Bedroom
14'0'' x 11'1''Bedroom
13'1'' x 10'9''3pc Bathroom
10'8'' x 5'10''Exterior
Parking
Garage spaces -
Garage type -
Total parking spaces 4
Condo Details
Inclusions
Property History
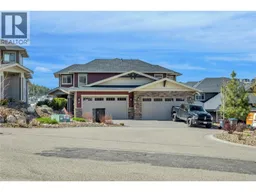 76
76
