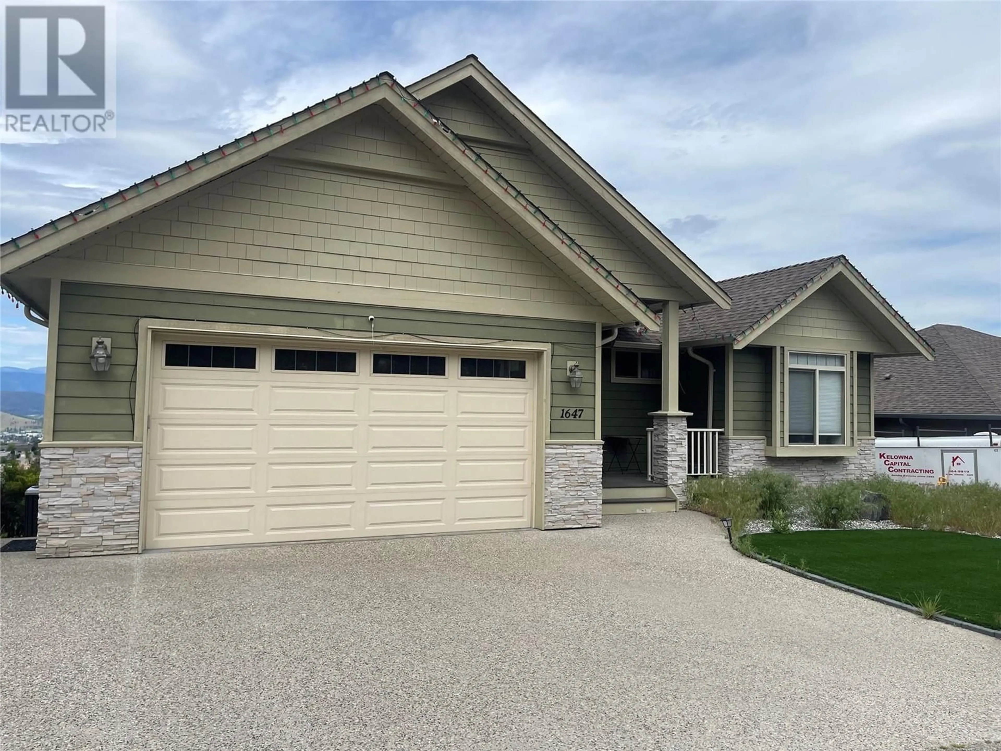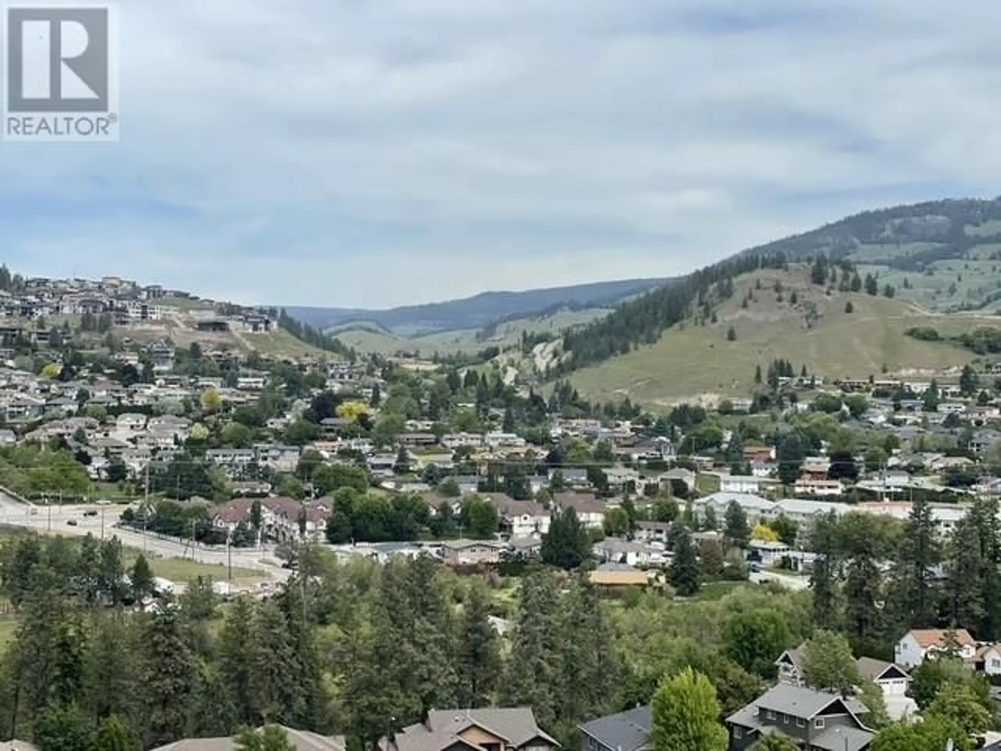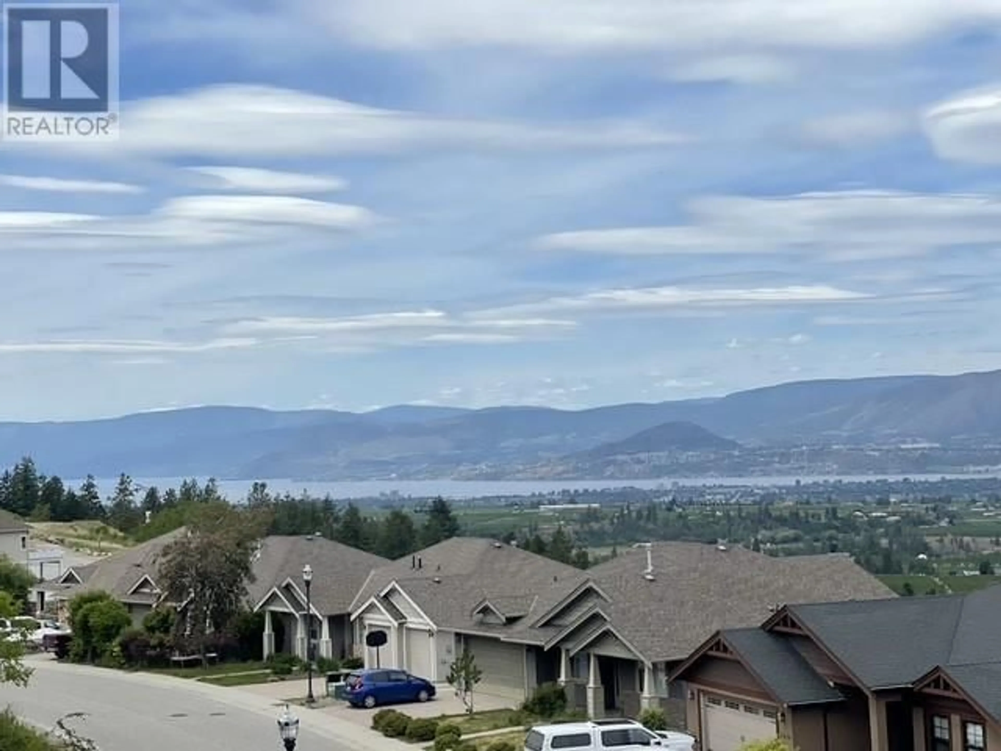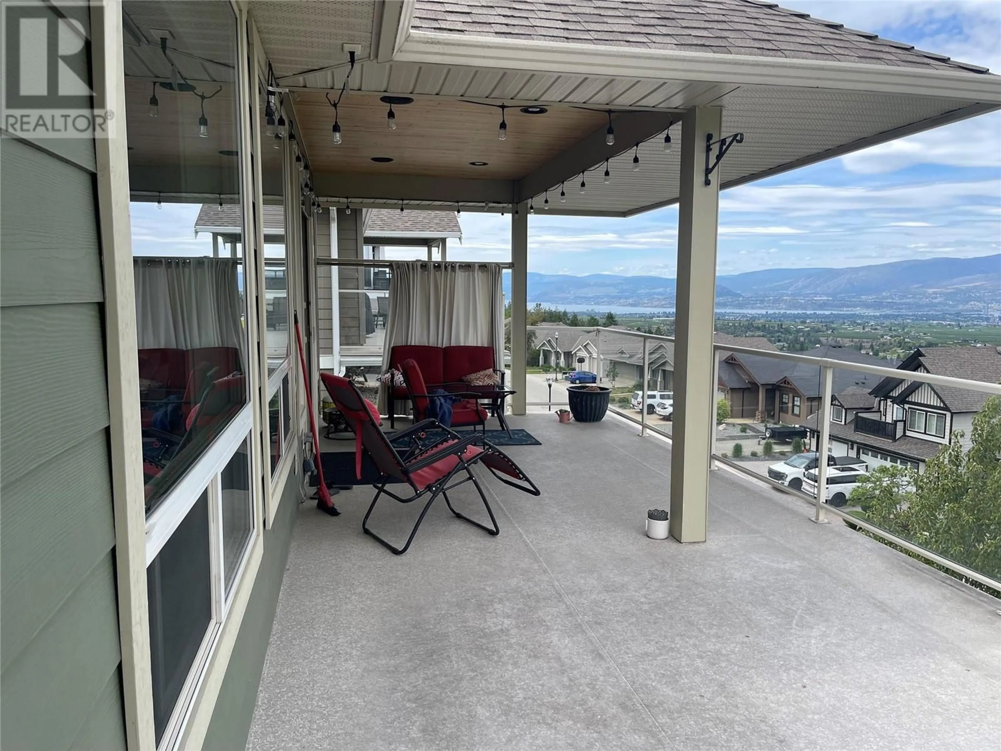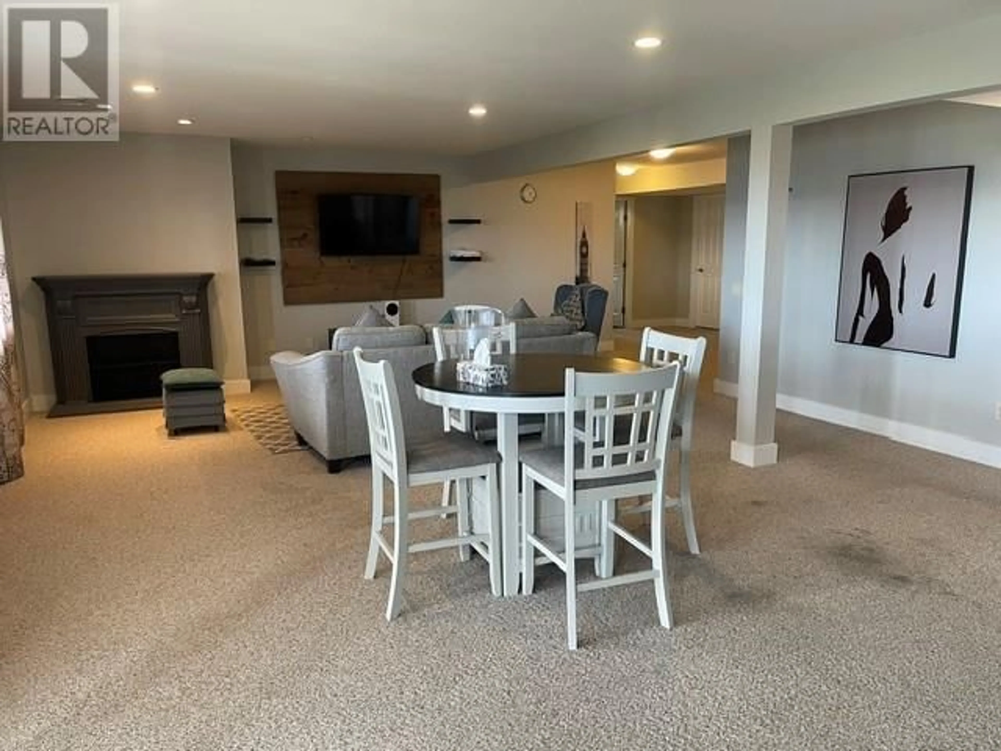1647 SUNRISE ROAD, Kelowna, British Columbia V1P1N9
Contact us about this property
Highlights
Estimated valueThis is the price Wahi expects this property to sell for.
The calculation is powered by our Instant Home Value Estimate, which uses current market and property price trends to estimate your home’s value with a 90% accuracy rate.Not available
Price/Sqft$308/sqft
Monthly cost
Open Calculator
Description
Fantastic City, Lake and Mountain views from this updated walkout rancher. Main floor features bright open floor plan with large living room with a gas fireplace, a bright fresh kitchen with breakfast bar with granite counter tops. The dining area opens onto the covered deck running the length of the home. The master bedroom has a large ensuite and walk in closet. Plus a 2nd bedroom with a cheater ensuite - could be used as a second master. Laundry room with sink as you enter from the garage. Lower level with separate entrance and could be easily suited, large rec room with wet bar all opening onto 2nd covered patio. 2 additional bedrooms , a full bath and an office. (With hook ups for second laundry) Wet bar and additional storage complete this beautiful home. (id:39198)
Property Details
Interior
Features
Main level Floor
Full bathroom
Full bathroom
Bedroom
12' x 11'Primary Bedroom
13' x 16'8''Exterior
Parking
Garage spaces -
Garage type -
Total parking spaces 4
Property History
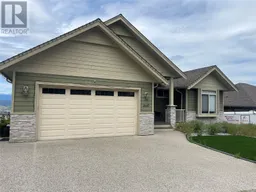 52
52
