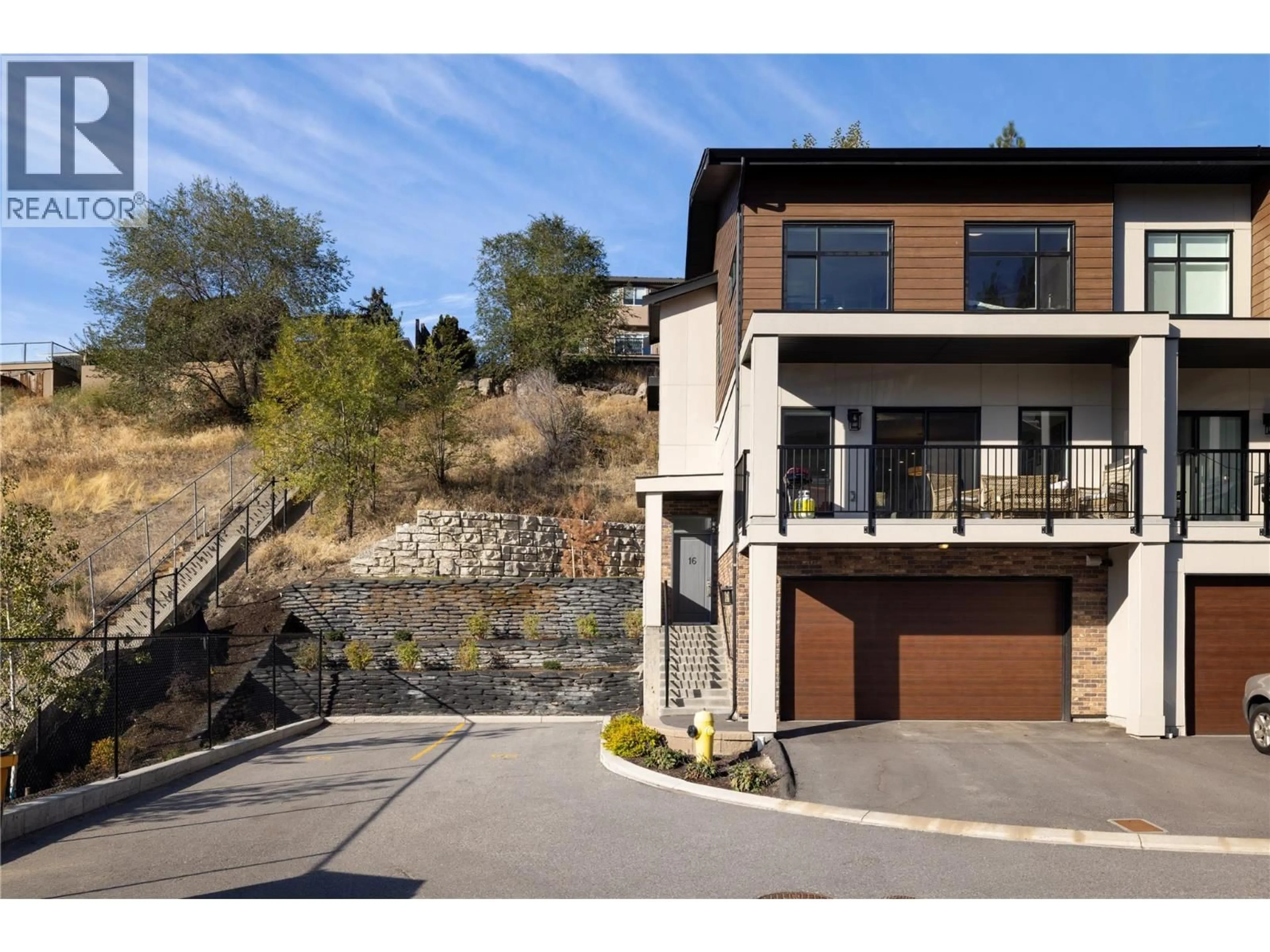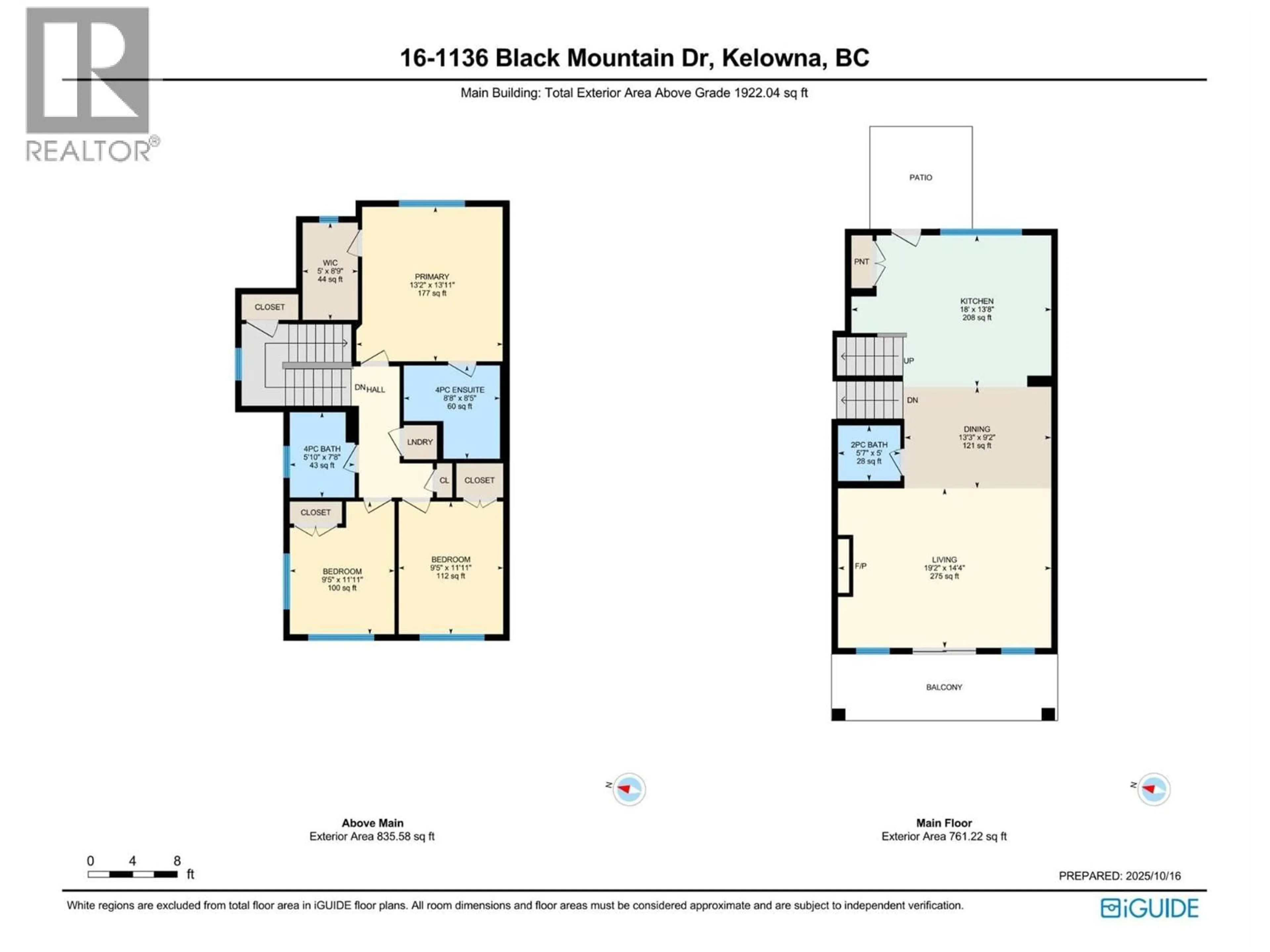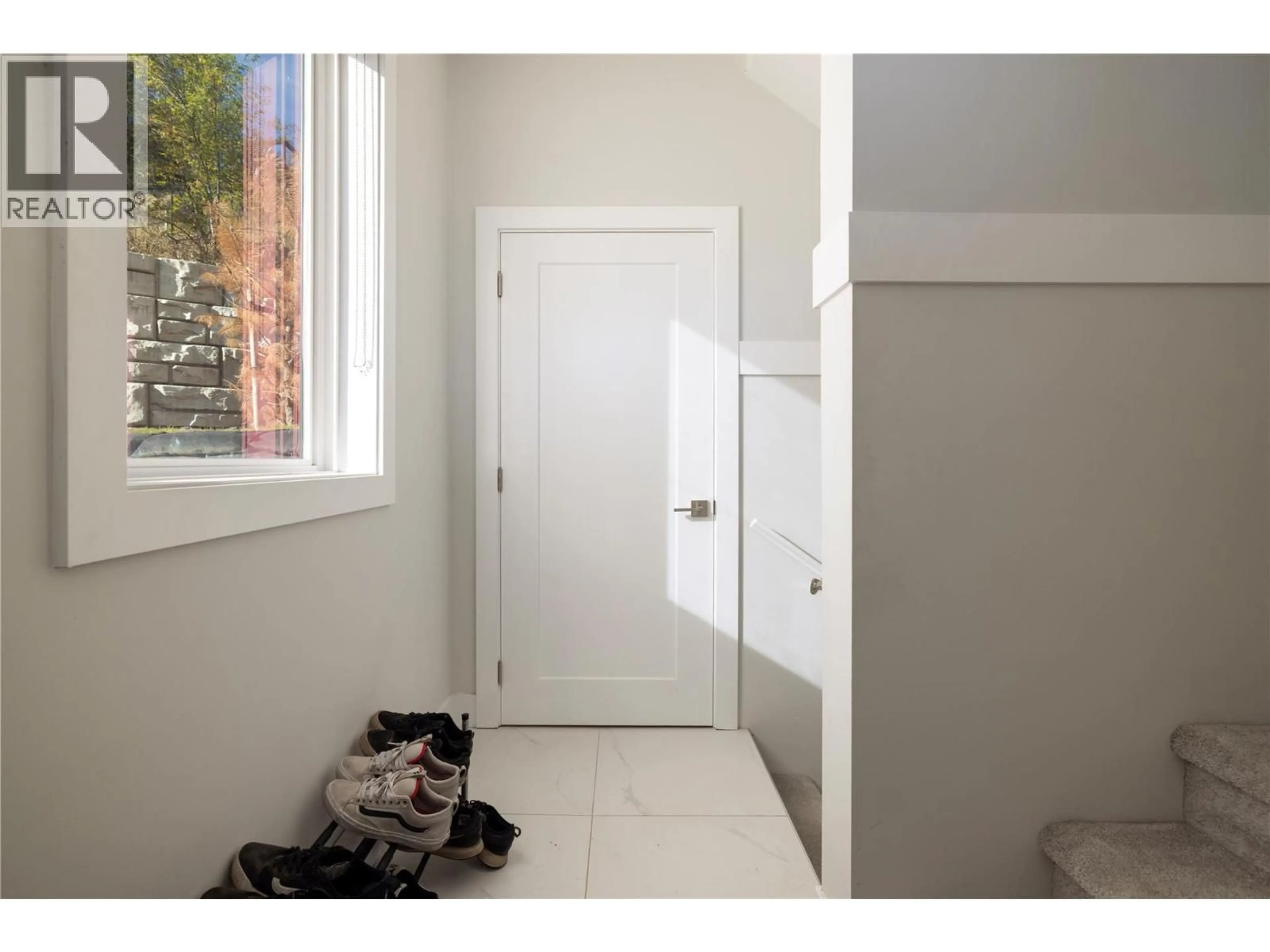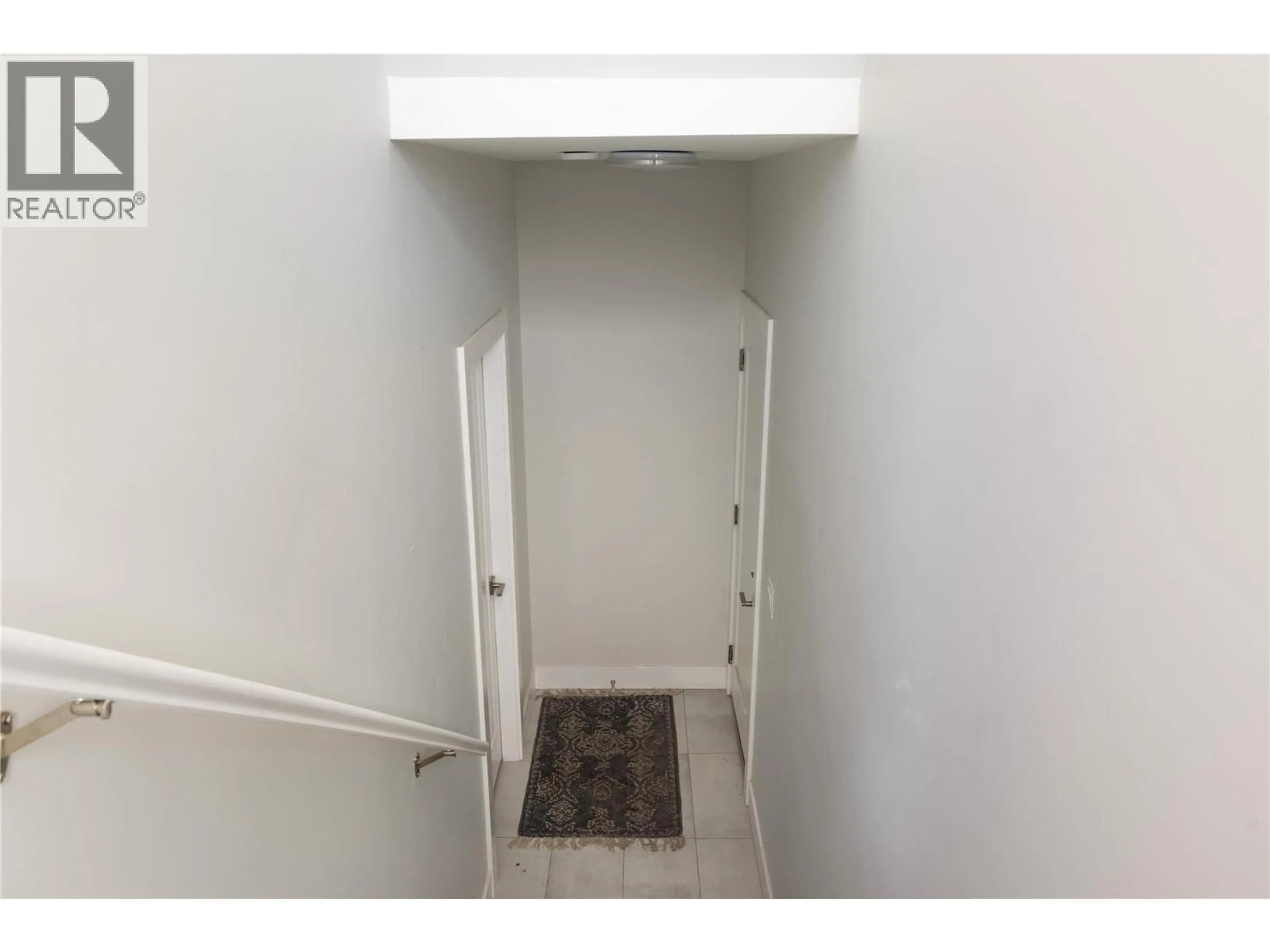16 - 1136 BLACK MOUNTAIN DRIVE, Kelowna, British Columbia V1P0A7
Contact us about this property
Highlights
Estimated valueThis is the price Wahi expects this property to sell for.
The calculation is powered by our Instant Home Value Estimate, which uses current market and property price trends to estimate your home’s value with a 90% accuracy rate.Not available
Price/Sqft$332/sqft
Monthly cost
Open Calculator
Description
Welcome to this spacious and thoughtfully designed townhouse in sought-after Black Mountain, offering over 1,900 sq ft of comfortable living across multiple levels. The main floor features a bright open-concept kitchen, dining, and living area with a cozy gas fireplace and direct access to the balcony, creating a perfect space for relaxing or entertaining. The kitchen offers plenty of cabinetry, generous counter space, a large pantry, and a convenient powder room just off the main living area. Upstairs, three inviting bedrooms provide space for everyone. The primary suite includes a private ensuite and walk-in closet, while the secondary bedrooms share a full bath and nearby laundry for easy access. Large windows fill the rooms with natural light, and the thoughtful layout ensures a nice balance of privacy and connection. On the lower level, a private office makes working from home a breeze, and the double garage with inside entry adds convenience for everyday living. The welcoming foyer and extra storage spaces throughout the home add to its functionality. With both a completely fenced private patio and a balcony for outdoor enjoyment, this home blends comfort, space, and smart design in a quiet, well-kept community near Black Mountain Golf Club, parks, schools, and easy highway access. It’s the ideal place to settle in, create memories, and enjoy everything the Okanagan lifestyle has to offer. (id:39198)
Property Details
Interior
Features
Basement Floor
Other
18'6'' x 23'11''Utility room
3'8'' x 5'9''Office
7'9'' x 17'5''Exterior
Parking
Garage spaces -
Garage type -
Total parking spaces 4
Condo Details
Inclusions
Property History
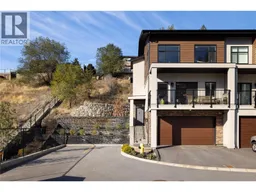 40
40
