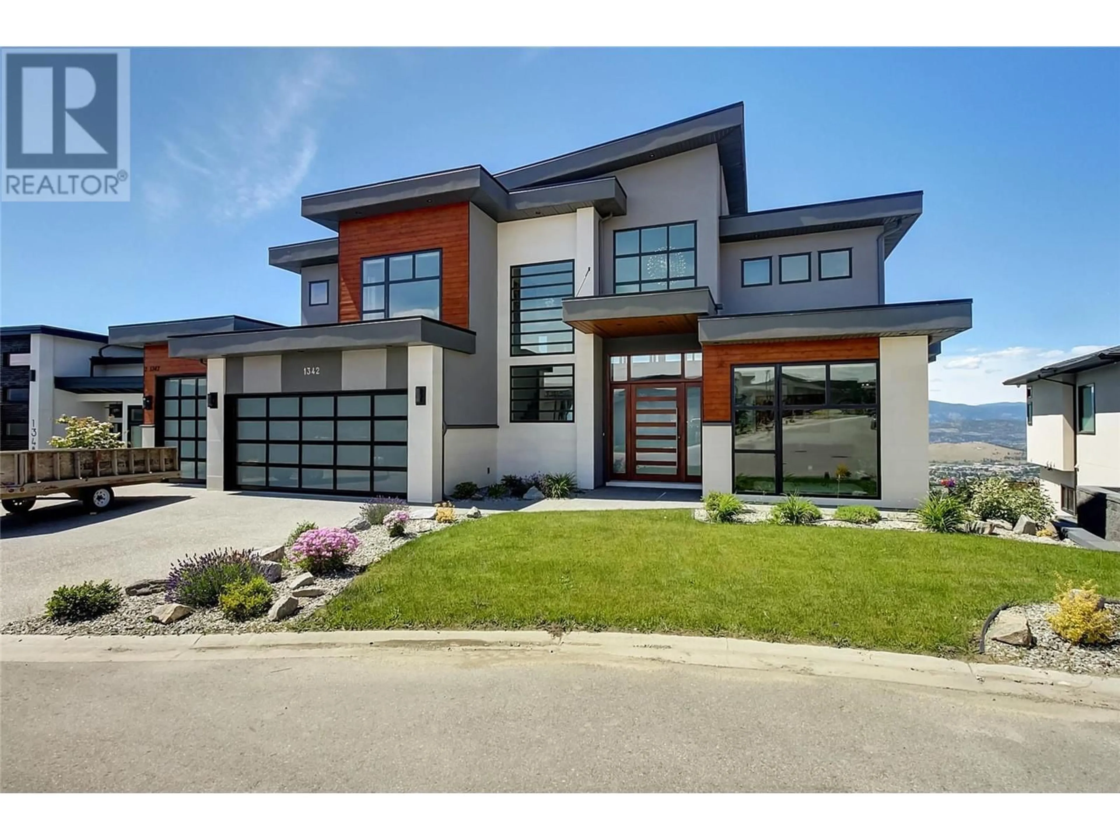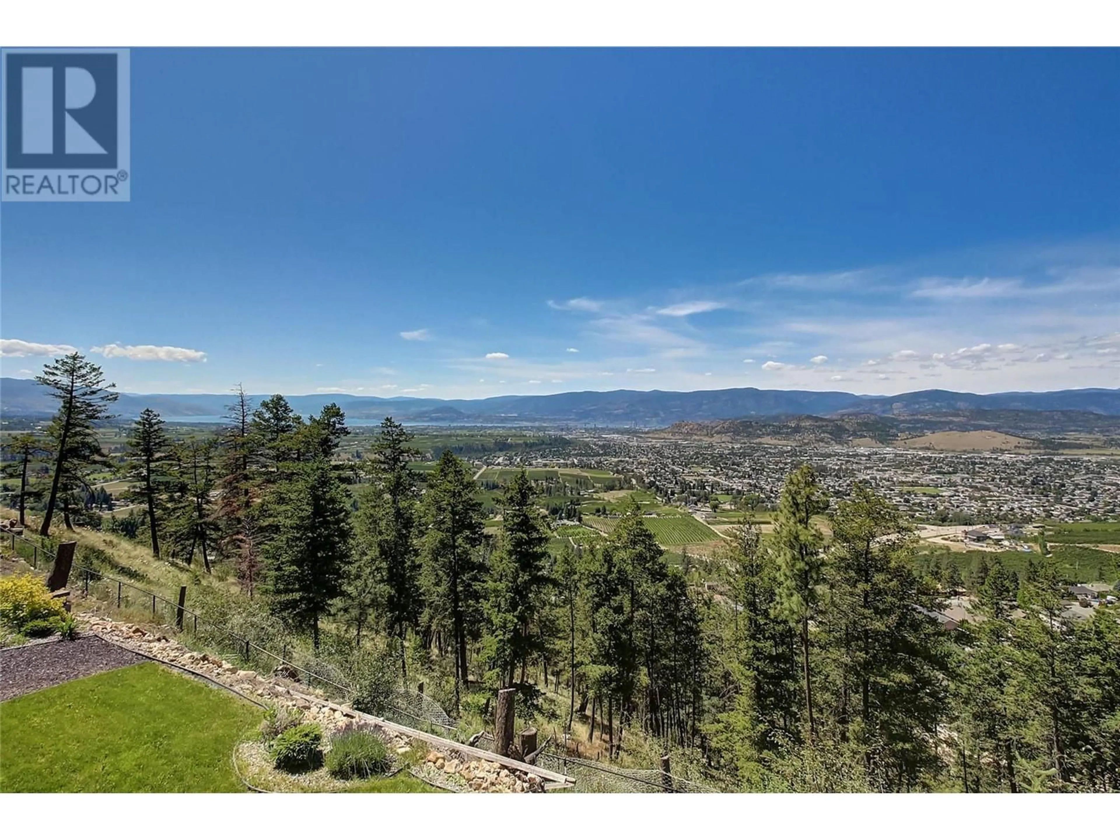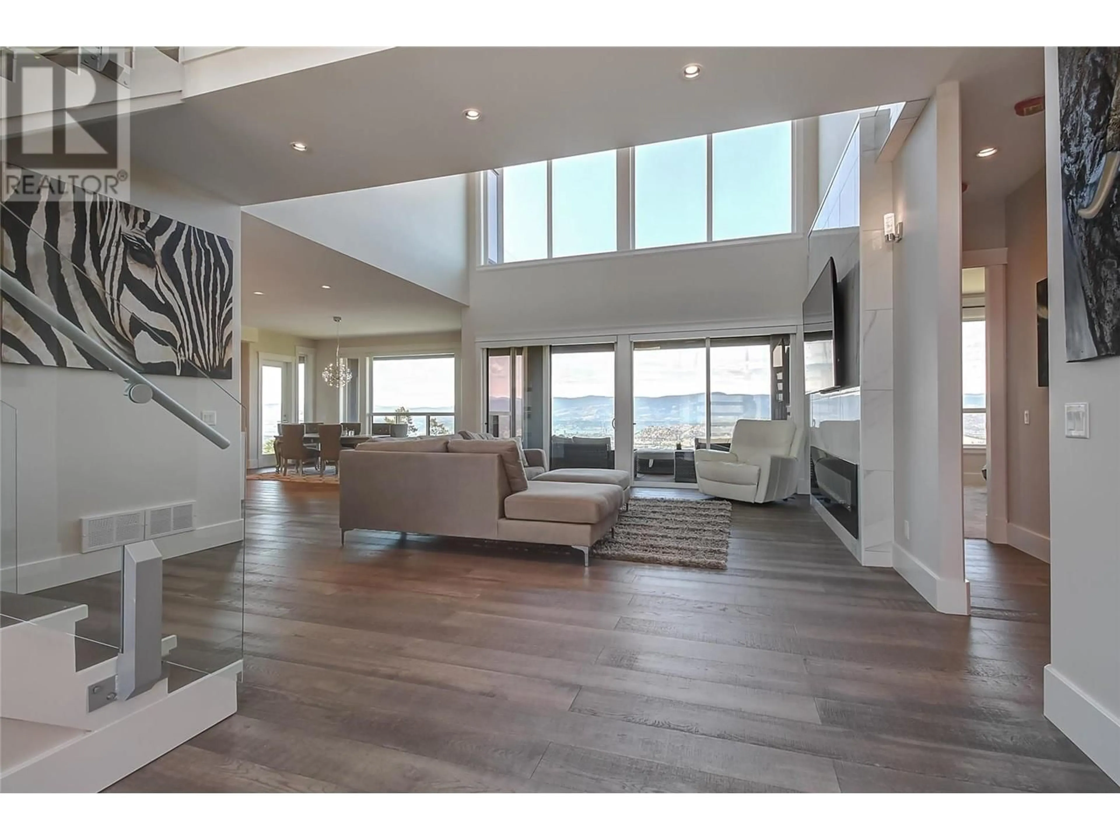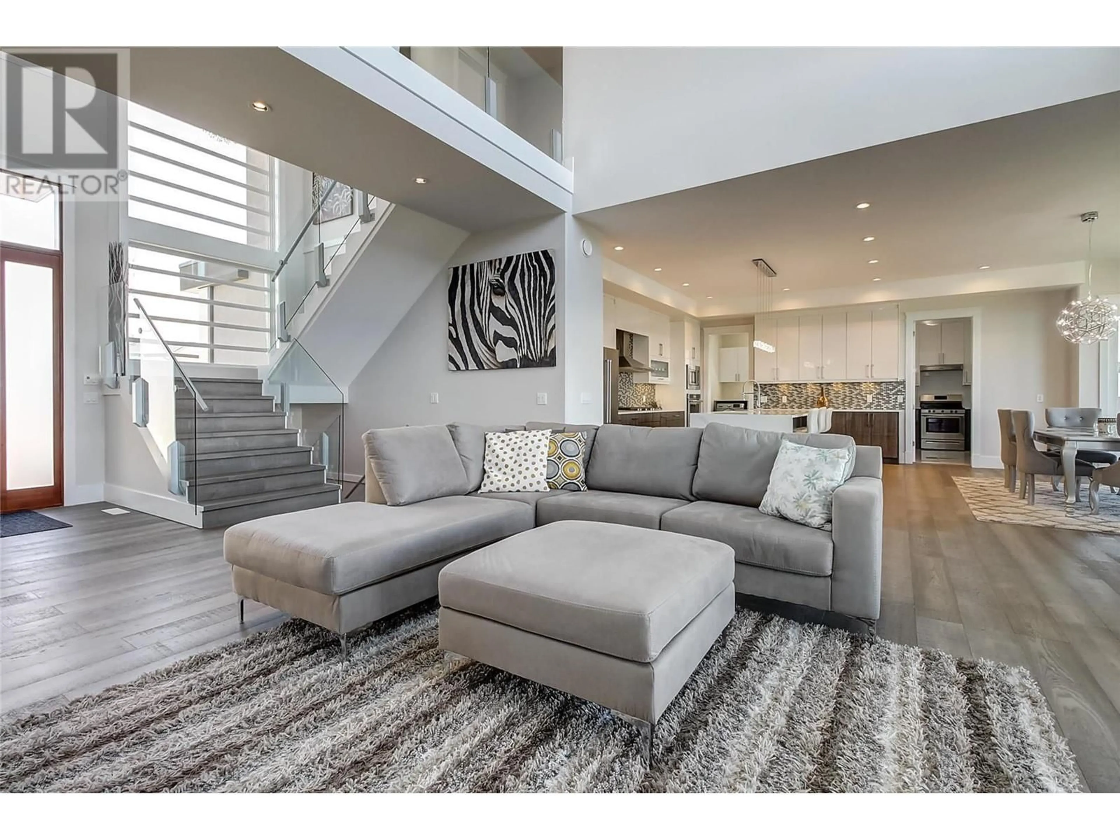1342 MINE HILL DRIVE, Kelowna, British Columbia V1P1T6
Contact us about this property
Highlights
Estimated valueThis is the price Wahi expects this property to sell for.
The calculation is powered by our Instant Home Value Estimate, which uses current market and property price trends to estimate your home’s value with a 90% accuracy rate.Not available
Price/Sqft$367/sqft
Monthly cost
Open Calculator
Description
Experience the epitome of upscale living in this nearly new executive residence, showcasing unobstructed panoramic views of the lake, mountains, and sparkling city lights. Over 5,000 sqft of sophisticated modern design, this home offers ample space for your entire family — including a completely self-contained, legal 2-bedroom suite, perfect for extended family or in-laws or income. From the moment you enter, soaring ceilings, oversized windows, and an open-concept great room create a bright and welcoming ambiance. Designed with flexibility in mind, the home features two luxurious primary suites — one on the main level and another upstairs — with a total of 7 spacious bedrooms. Architectural highlights include a dramatic open mezzanine hallway, designer lighting, and exquisite finishes throughout — Quartz counters, marble accents, natural stone and glass details. The gourmet chef’s kitchen is complemented by a full butler’s kitchen — ideal for entertaining and effortless prep behind closed doors. A large formal dining area and cozy family room provide ample gathering spaces. Upstairs, the primary suite is a retreat unto itself, with a walk-in closet, double vanities, and a statement bathtub shaped like a high heel shoe. The walkout lower level is an entertainer’s dream, featuring a wet bar, expansive family and games rooms, and plenty of space for billiards or a home theatre. Additional features include linear gas fireplaces, central air conditioning, and a triple-car garage. (id:39198)
Property Details
Interior
Features
Main level Floor
Kitchen
13'6'' x 19'3''4pc Bathroom
4'10'' x 8'0''2pc Bathroom
5'0'' x 6'8''Primary Bedroom
13'9'' x 14'10''Exterior
Parking
Garage spaces -
Garage type -
Total parking spaces 7
Property History
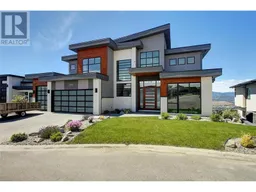 50
50
