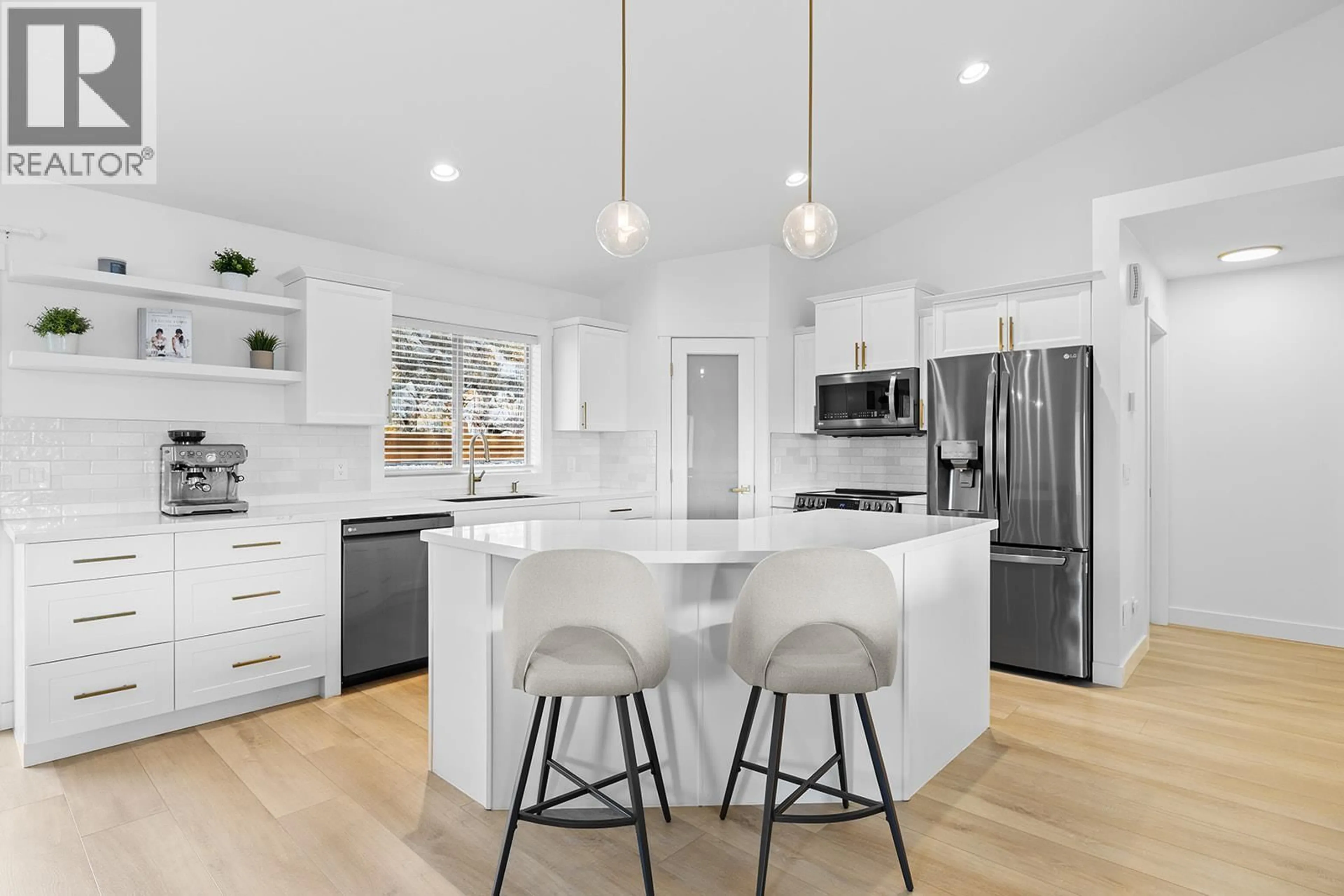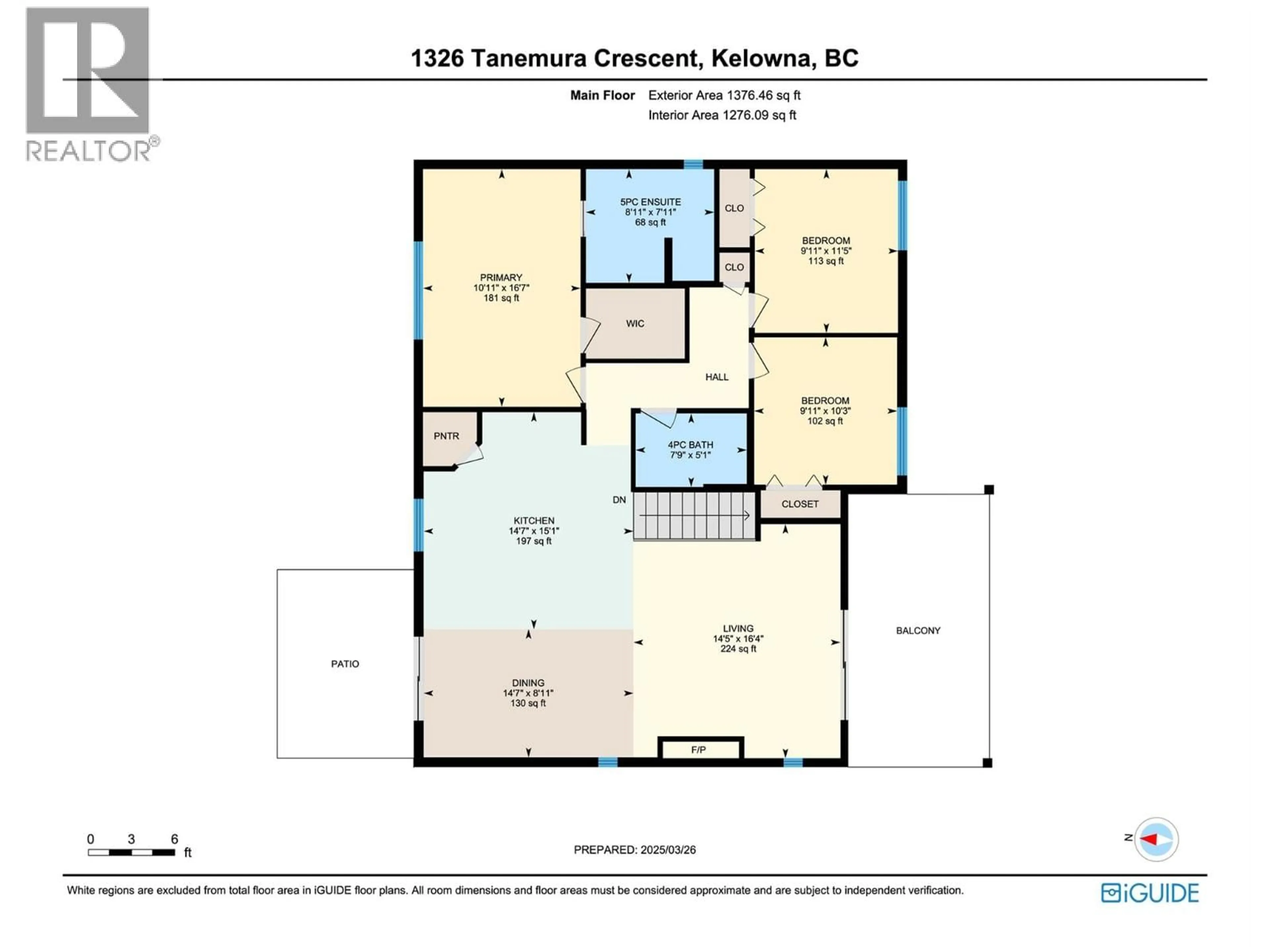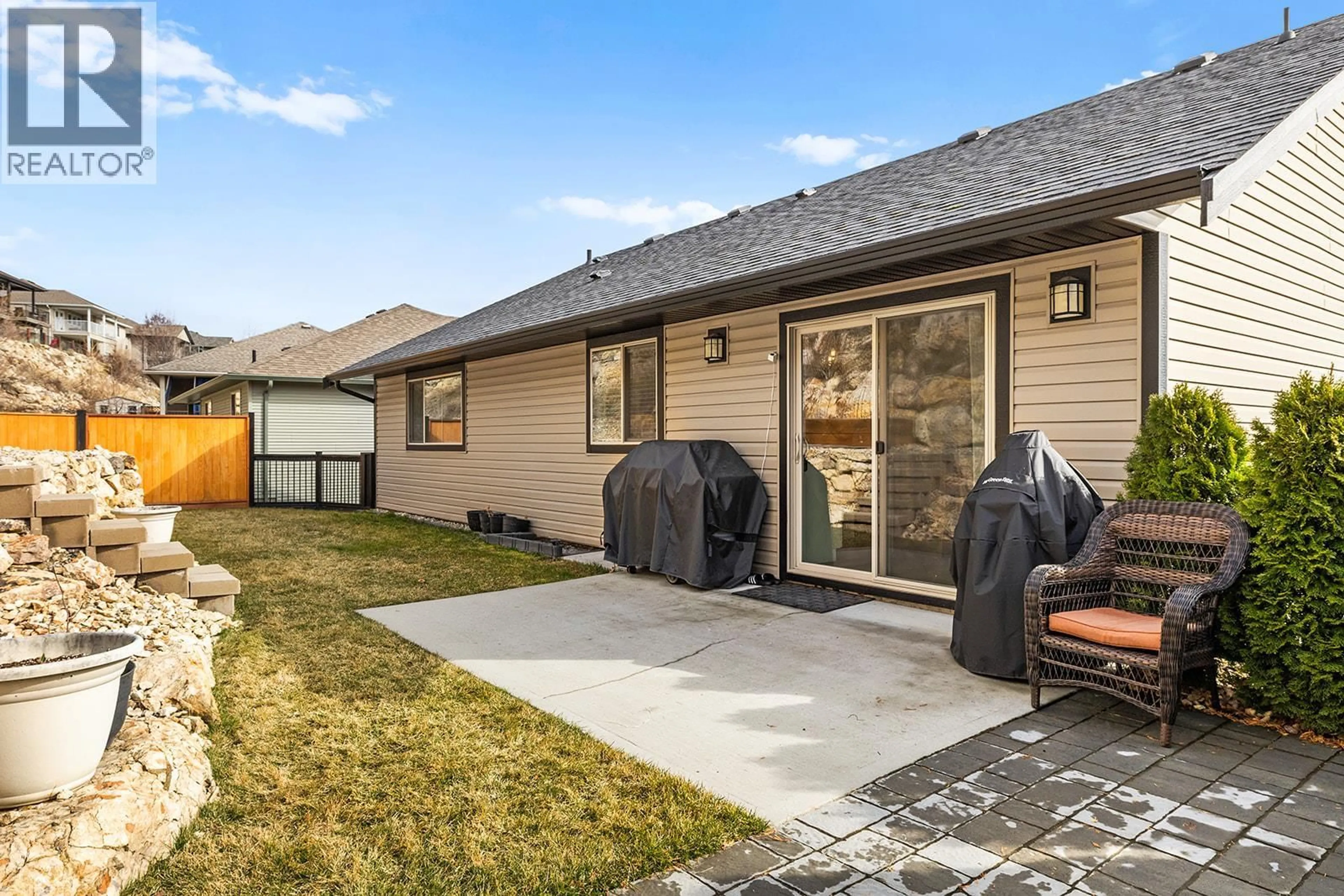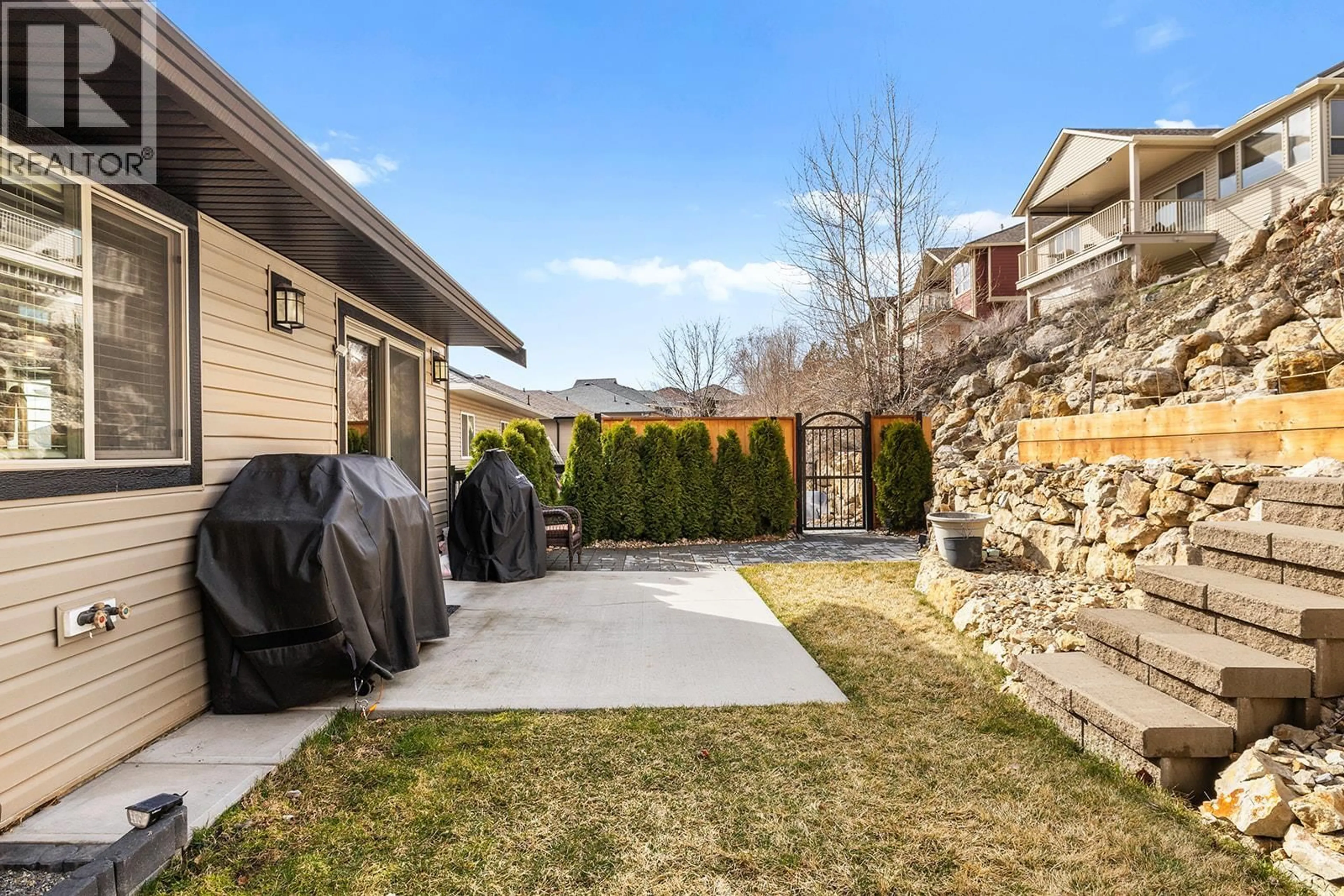1326 TANEMURA CRESCENT, Kelowna, British Columbia V1P1R5
Contact us about this property
Highlights
Estimated valueThis is the price Wahi expects this property to sell for.
The calculation is powered by our Instant Home Value Estimate, which uses current market and property price trends to estimate your home’s value with a 90% accuracy rate.Not available
Price/Sqft$410/sqft
Monthly cost
Open Calculator
Description
Welcome to 1326 Tanemura Crescent... Located on the desirable Mine Hill side of Black Mountain, this well-maintained five-bedroom, three-bathroom multi-family home offers a perfect blend of comfort and investment potential. The bright and airy upper-level main home features an open-concept layout with vaulted ceilings and a cozy gas fireplace. The spacious island kitchen boasts newer stainless steel appliances from 2022, a pantry, and ample cupboard space, with access to a large covered balcony offering sunny southern exposure. The king-sized primary suite includes a walk-in closet and a luxurious ensuite with dual sinks, while two additional bedrooms on this level provide plenty of growing room and storage with double closets. The two-bedroom legal suite has a private entrance, patio, parking, and a large storage unit, perfect for rental income or extended family. The suite also features several thoughtful upgrades, including newer carpet, modern lighting, fresh paint, and a stylish new front door, enhancing its comfort and aesthetic appeal. Live with peace of mind as the hot water tank was replaced in 2022, and a newer washer and dryer were installed in 2024. The tiered backyard landscaping is perfect for gardening enthusiasts, and additional features like A/C, built-in vacuum, and RV parking add to the home’s appeal. Located in a family-friendly neighbourhood, you're just minutes from parks, Black Mountain Golf Course, nature trails, and Black Mountain Elementary school, with Orchard Park Mall only 10 minutes away and Big White just a 30-minute drive. Don't miss this incredible opportunity! (id:39198)
Property Details
Interior
Features
Main level Floor
5pc Ensuite bath
7'11'' x 8'11''Bedroom
10'3'' x 9'11''Kitchen
15'1'' x 14'7''Bedroom
11'5'' x 9'11''Exterior
Parking
Garage spaces -
Garage type -
Total parking spaces 6
Property History
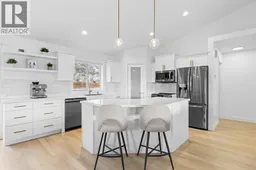 57
57
