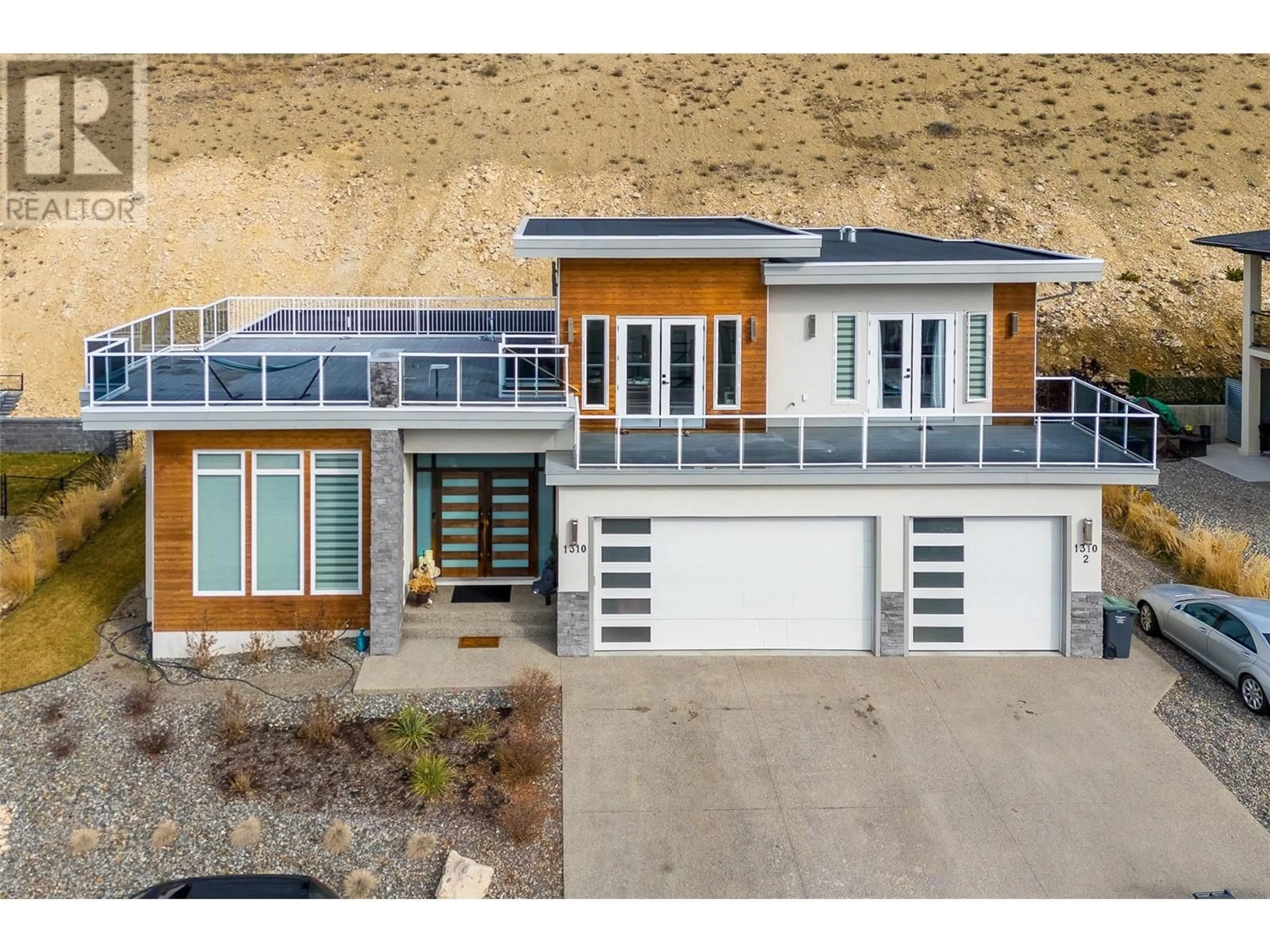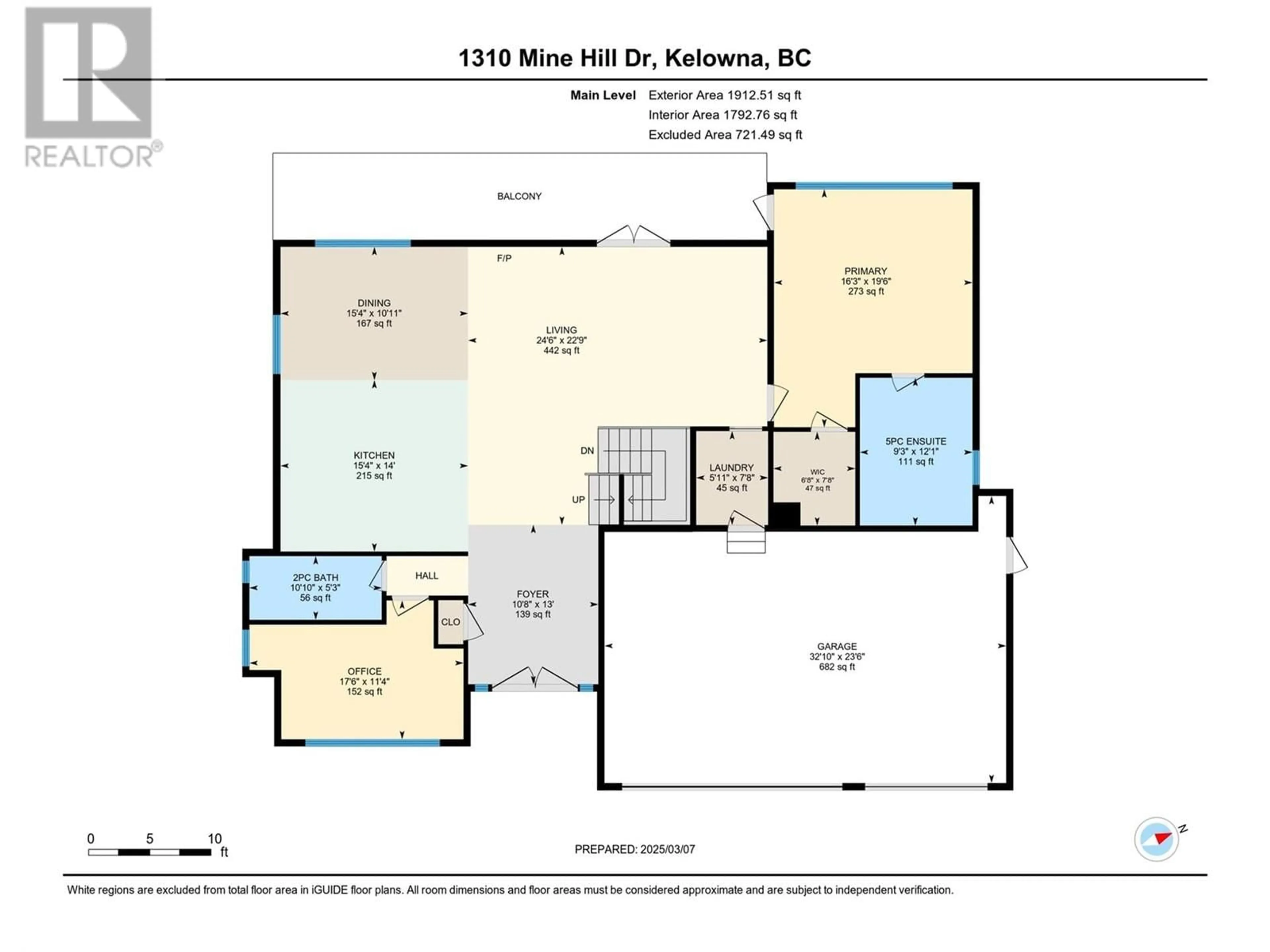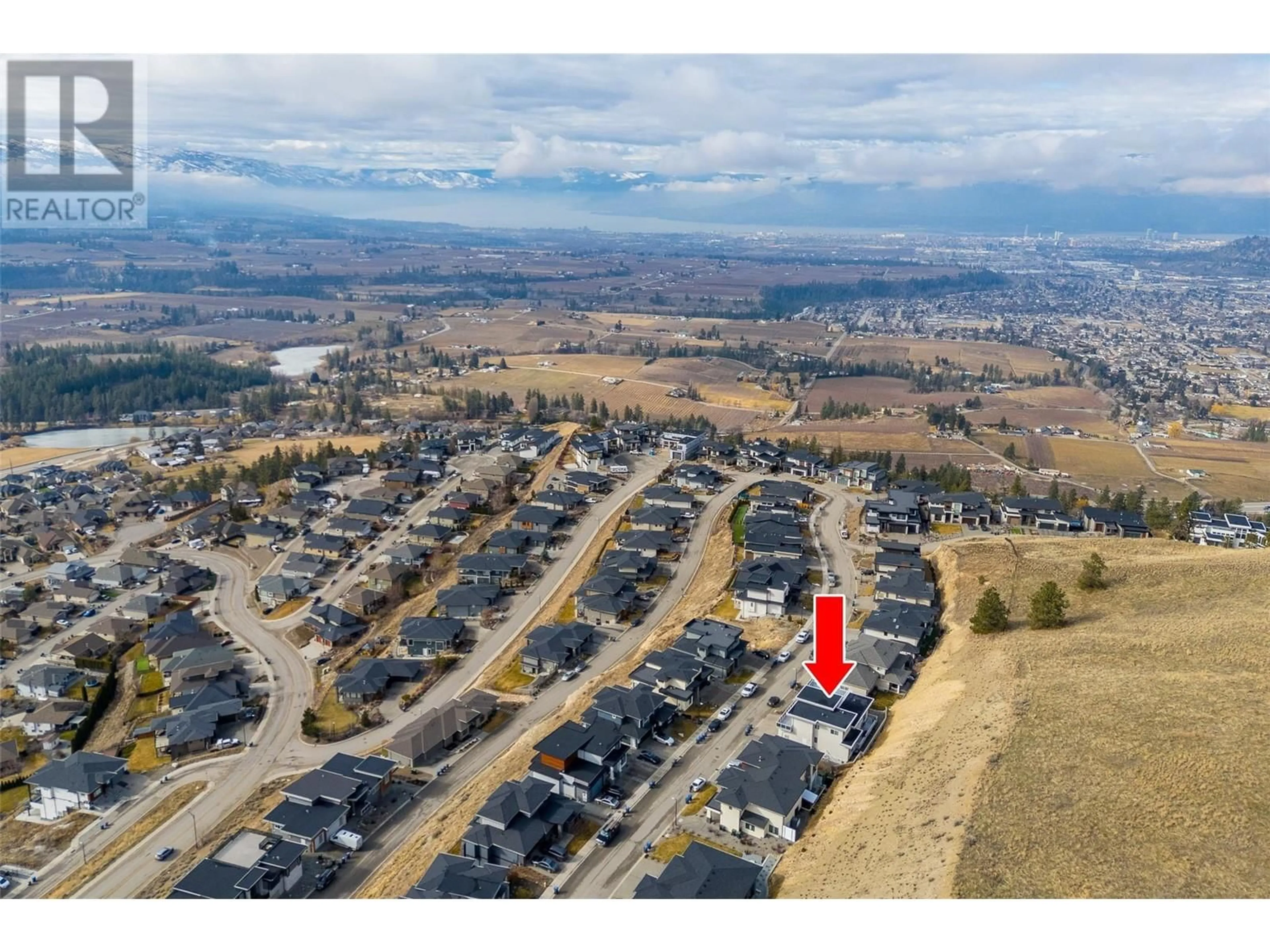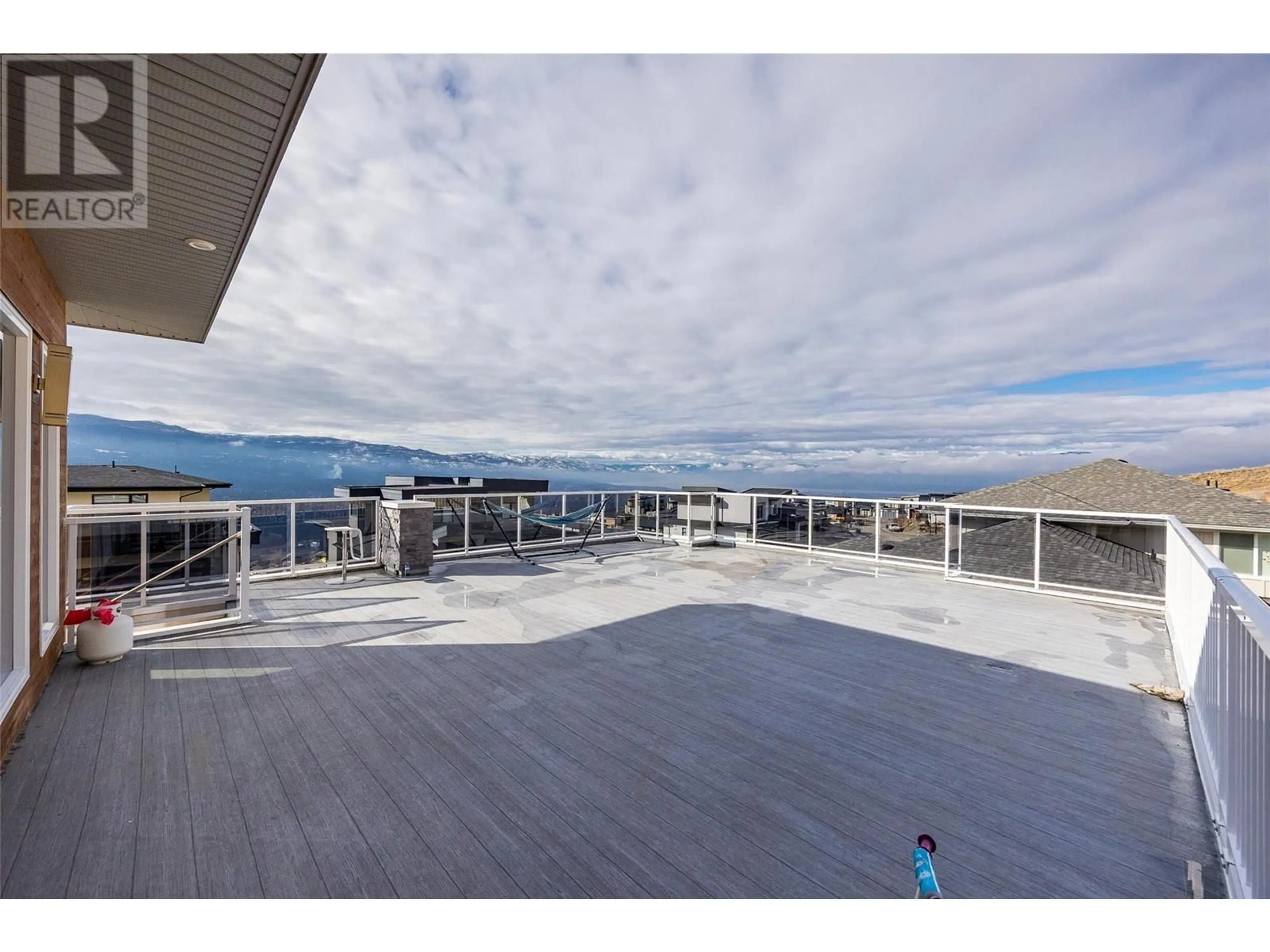1310 MINE HILL DRIVE, Kelowna, British Columbia V1P1T6
Contact us about this property
Highlights
Estimated valueThis is the price Wahi expects this property to sell for.
The calculation is powered by our Instant Home Value Estimate, which uses current market and property price trends to estimate your home’s value with a 90% accuracy rate.Not available
Price/Sqft$316/sqft
Monthly cost
Open Calculator
Description
Welcome to luxury living in the prestigious Black Mountain community! This exceptional 5 bed + den/ 6 bath home offers nearly 4,600 sqft of beautifully designed space, highlighted by a 700 sqft rooftop patio with breathtaking valley views, a triple-car garage and a 1 bed/ 1 bath legal suite. The main level impresses with soaring ceilings, hardwood floors, and an open-concept layout, anchored by a modern kitchen with quartz countertops and stainless steel appliances. The primary bedroom is conveniently located on the main level, while the upper level boasts a secondary bedroom with a 4 piece ensuite, an additional bedroom, and a cozy family room. The expansive lower level is built for entertaining, featuring a generously sized recreational room and wet bar, an additional bedroom and bathroom offering plenty of space for guests. The 1 bed/ 1 bath legal suite boasts a private entrance and separate laundry providing flexibility for extended family or rental income. Surrounded by multi-million dollar homes in the highly sought-after community, you're just minutes from hiking and biking trails, Black Mountain Golf Course & Country Club and easy access to plenty of other amenities. Don’t miss your chance to own this incredible property—contact our team to schedule your private showing today! (id:39198)
Property Details
Interior
Features
Additional Accommodation Floor
Other
4'5'' x 10'8''Kitchen
8'8'' x 9'10''Living room
16'2'' x 18'8''Full bathroom
7'5'' x 6'4''Exterior
Parking
Garage spaces -
Garage type -
Total parking spaces 7
Property History
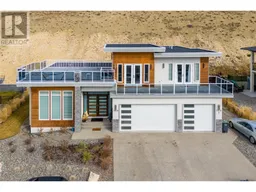 66
66
