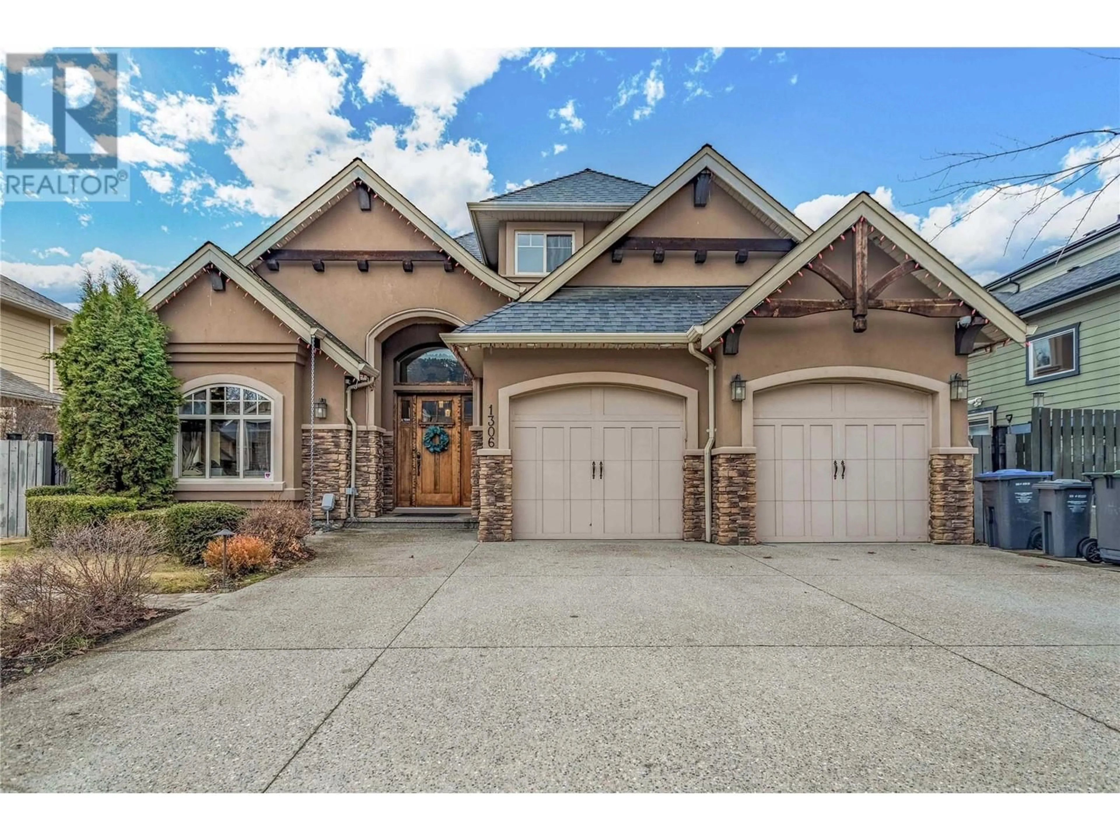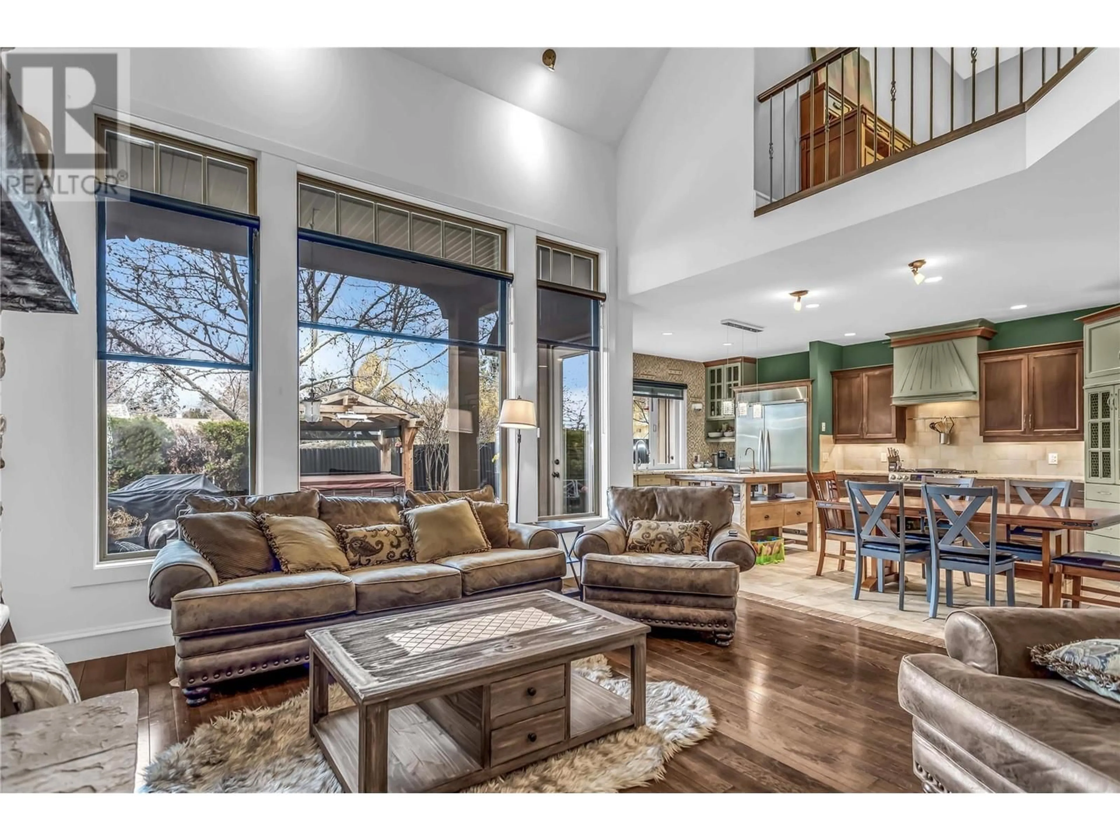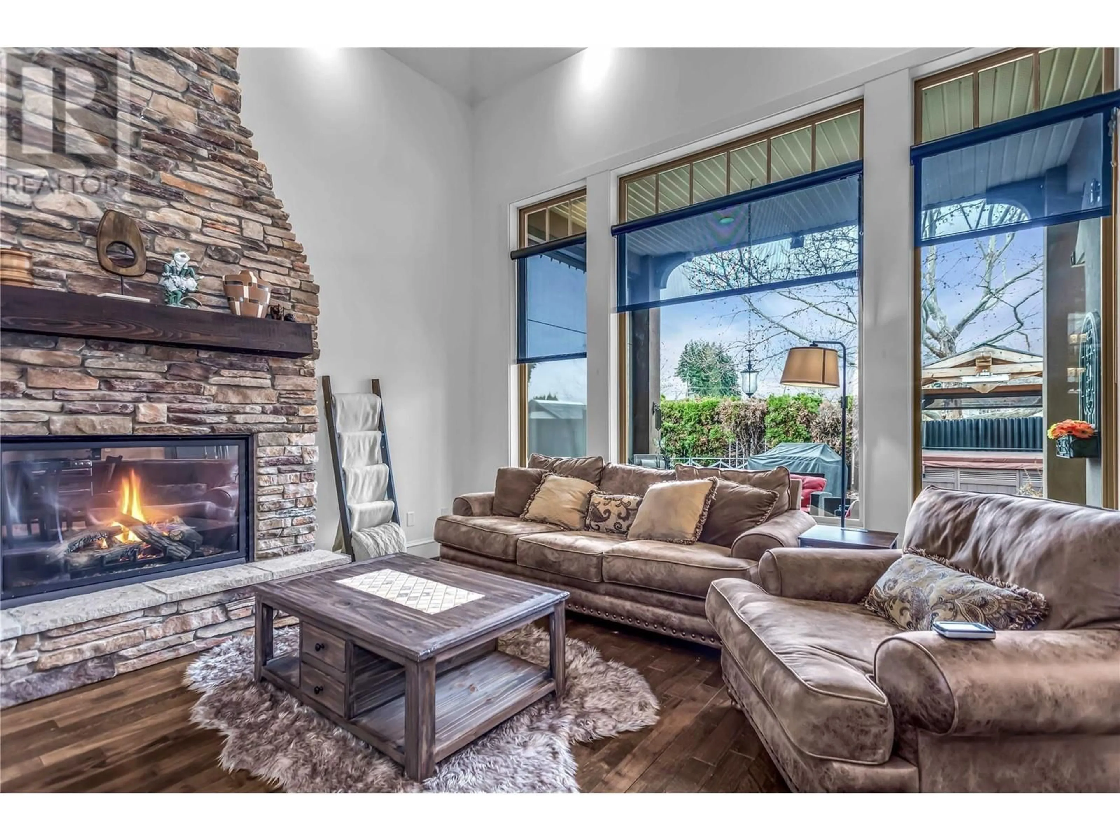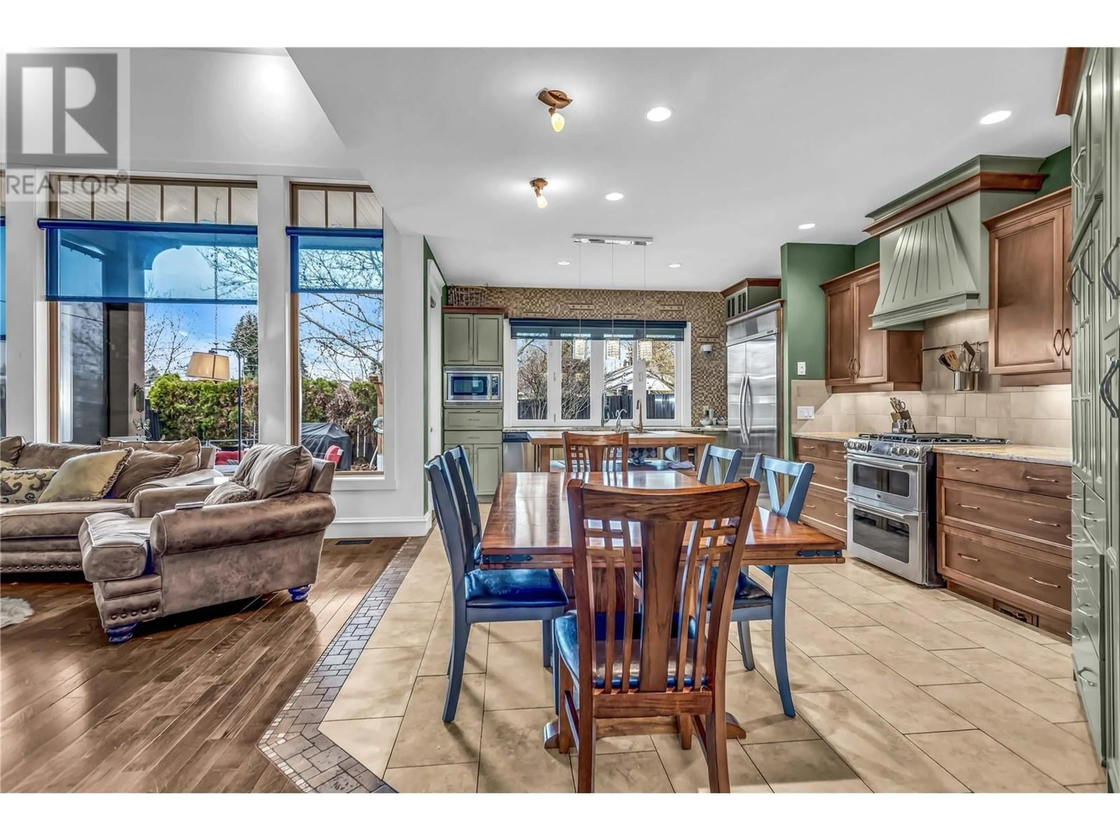1306 BLACK MOUNTAIN CRESCENT, Kelowna, British Columbia V1P1P7
Contact us about this property
Highlights
Estimated valueThis is the price Wahi expects this property to sell for.
The calculation is powered by our Instant Home Value Estimate, which uses current market and property price trends to estimate your home’s value with a 90% accuracy rate.Not available
Price/Sqft$348/sqft
Monthly cost
Open Calculator
Description
Nestled in the rolling hills of Black Mountain, this solidly built custom home offers both style and substance. With high-end finishes and an abundance of built-in cabinetry, the home exudes quality craftsmanship. The living room features soaring vaulted ceilings and large windows that flood the space with natural light, while the spacious kitchen is ideal for entertaining. A bright, folding window connects the kitchen to a granite bar, perfect for enjoying summer poolside days. The primary bedroom is a serene retreat, complete with custom-built cabinetry, a walk-out to the pool, and a stylish ensuite with a walk-in closet. An office sits off the front entrance, leading up a handsome staircase to the upper floor, which offers a cozy sitting area, two bedrooms, and a full bathroom. The basement is designed for entertaining, featuring a pool table, a comfortable family room, a bar, and a wine room. There are also two additional bedrooms and another full bathroom. Outside, the private backyard is an oasis, with a gazebo, hot tub, heated pool, covered sitting area, and a lounge space for outdoor relaxation. The garage is equipped with a workshop that includes 220 power, and accent lighting throughout the yard enhances the ambiance. You are encouraged to take the virtual tour in the attachment to get a better sense of the property. (id:39198)
Property Details
Interior
Features
Basement Floor
3pc Bathroom
5'6'' x 10'3''Other
7'7'' x 10'4''Foyer
3'6'' x 14'2''Recreation room
19'9'' x 28'3''Exterior
Features
Parking
Garage spaces -
Garage type -
Total parking spaces 6
Property History
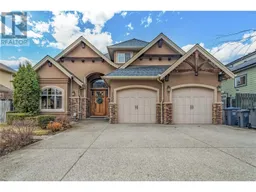 34
34
