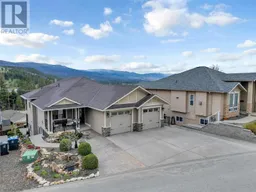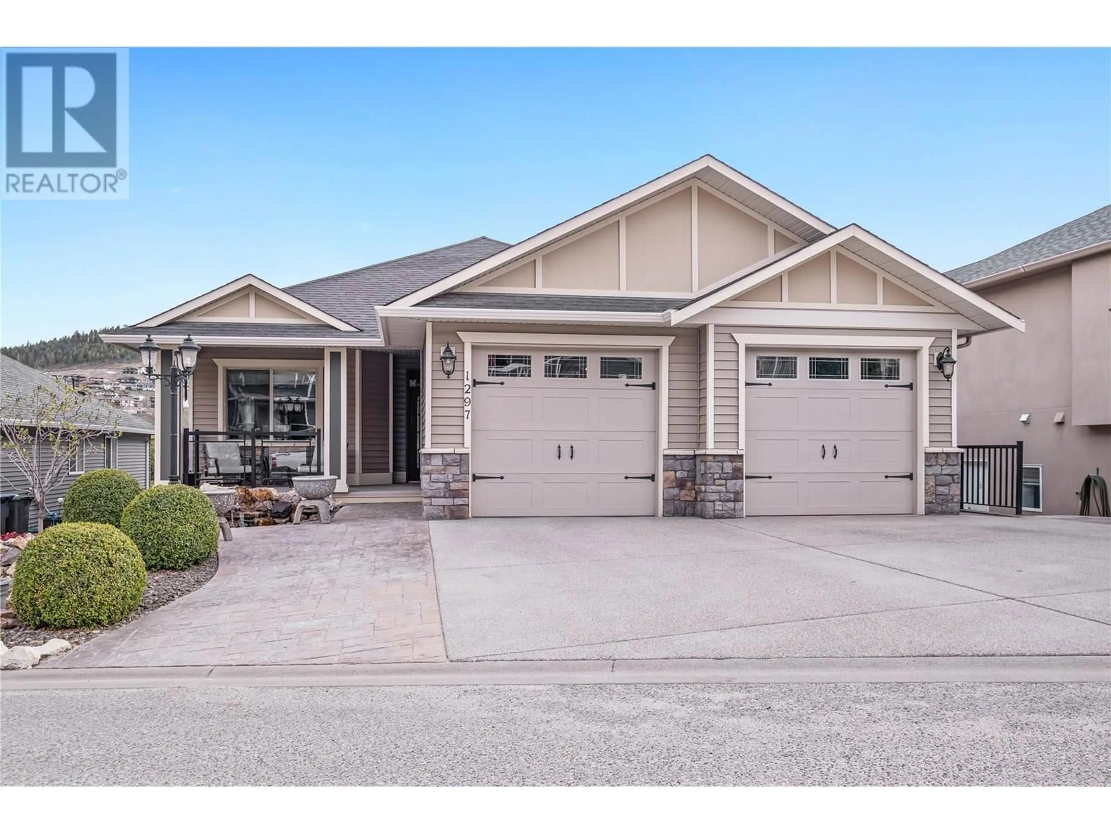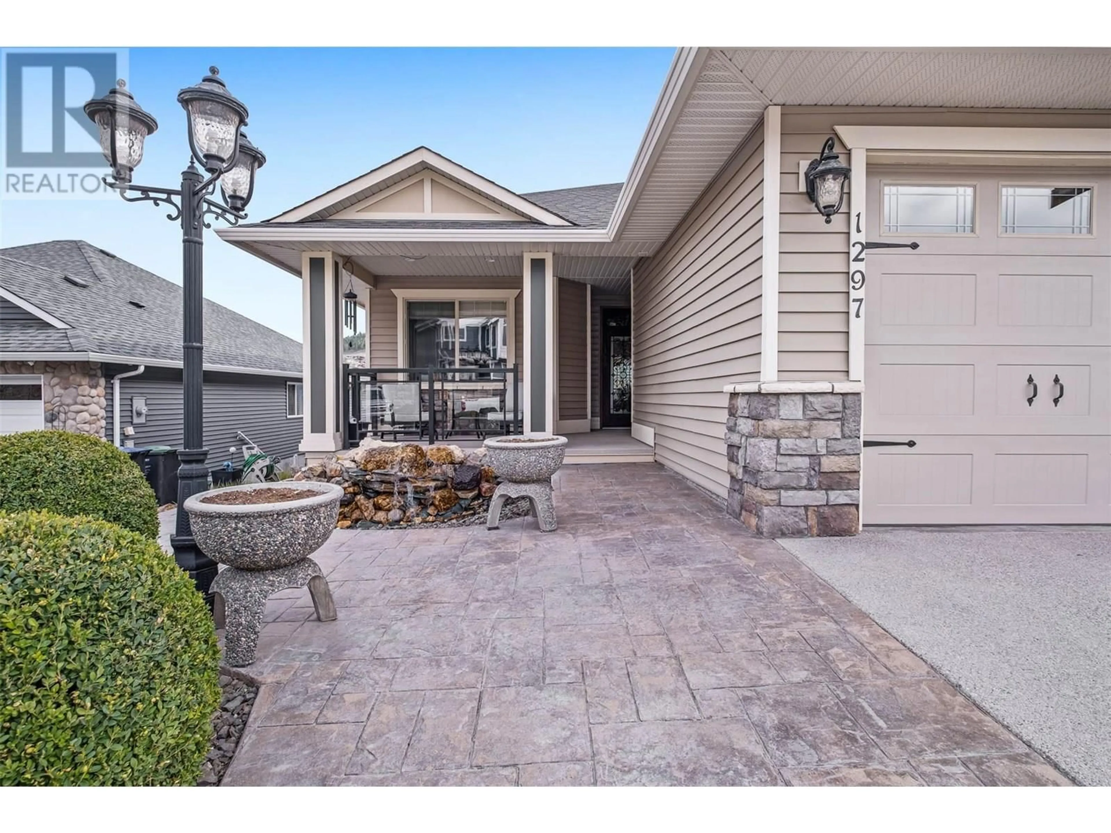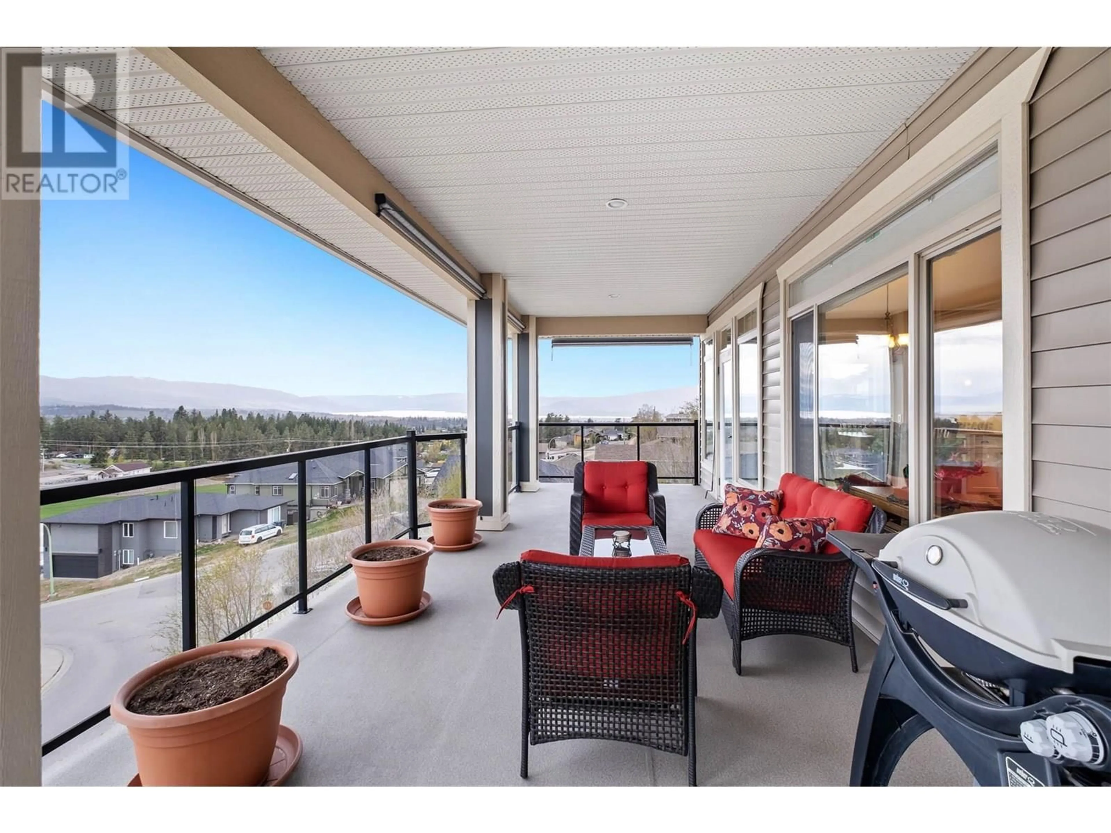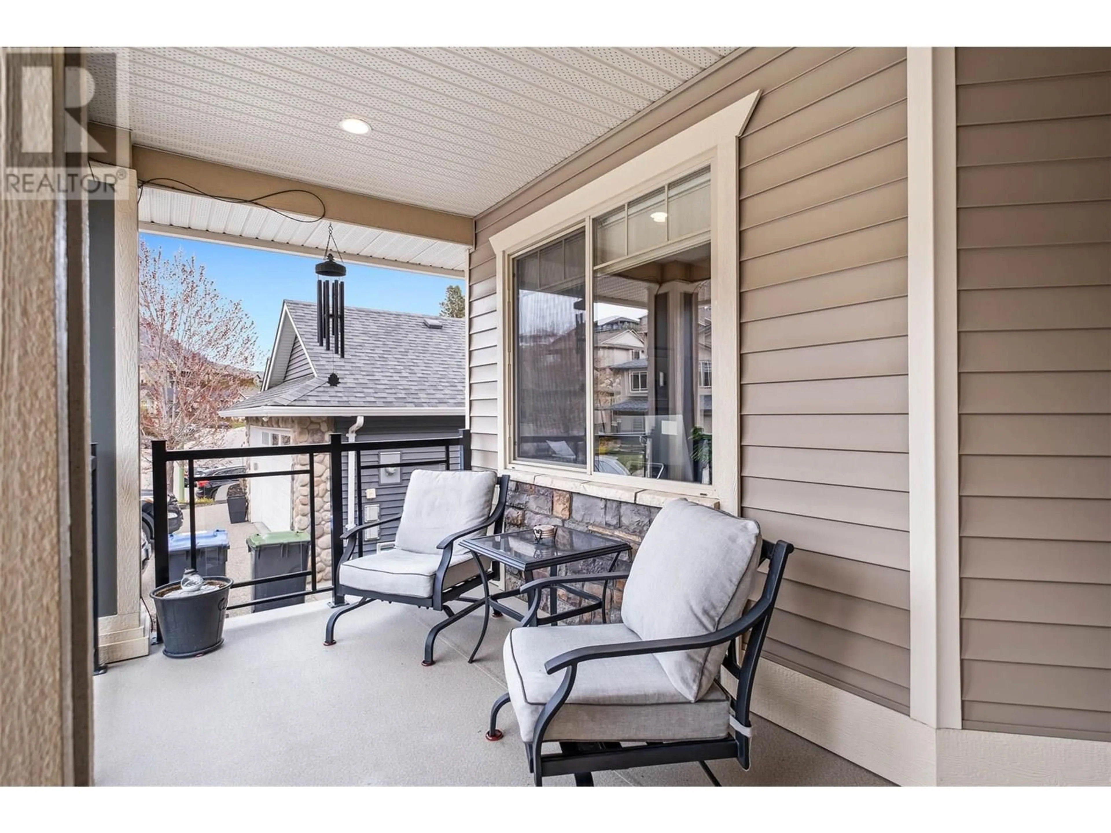1297 TANEMURA CRESCENT, Kelowna, British Columbia V1P1R5
Contact us about this property
Highlights
Estimated valueThis is the price Wahi expects this property to sell for.
The calculation is powered by our Instant Home Value Estimate, which uses current market and property price trends to estimate your home’s value with a 90% accuracy rate.Not available
Price/Sqft$379/sqft
Monthly cost
Open Calculator
Description
Perched to capture sweeping views of the lake, city, and surrounding mountains, this walk-out rancher is thoughtfully designed for multigenerational living, with an in-law suite that rivals the main level in both style and function. A tranquil water feature by the entry sets the tone for the home, a balance of sophistication and warmth. Inside, the main level features a bright, open-concept great room anchored by a cozy gas fireplace and bathed in natural light. Large windows frame panoramic vistas, and a full-width view patio invites seamless indoor-outdoor living. There are two custom high-end kitchens: the main chef’s kitchen with granite countertops and premium appliances, and a fully equipped butler’s kitchen for effortless entertaining. The lower-level in-law suite is equally impressive, offering a beautifully finished, expansive kitchen with heated tile floors and a second full-length patio to enjoy the views. The luxurious primary suite on the main level includes a spa-inspired en-suite with soaking tub, oversized dual shower, double vanities, and a spacious walk-in closet. The entire home is wired for sound, while thoughtful extras include natural gas BBQ outlets on both levels, hot tub prewiring on the lower patio, and hot/cold water taps in the garage. Conveniently close to parks, schools, and shopping, this home offers both serenity and accessibility. The current layout includes a triple garage - convert the third bay into a versatile bonus room if desired. (id:39198)
Property Details
Interior
Features
Basement Floor
Utility room
6'2'' x 5'11''Den
9'3'' x 9'1''4pc Bathroom
5'1'' x 9'11''Other
11'7'' x 10'7''Exterior
Parking
Garage spaces -
Garage type -
Total parking spaces 3
Property History
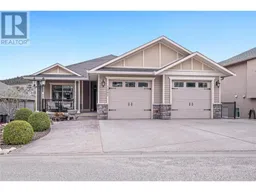 53
53