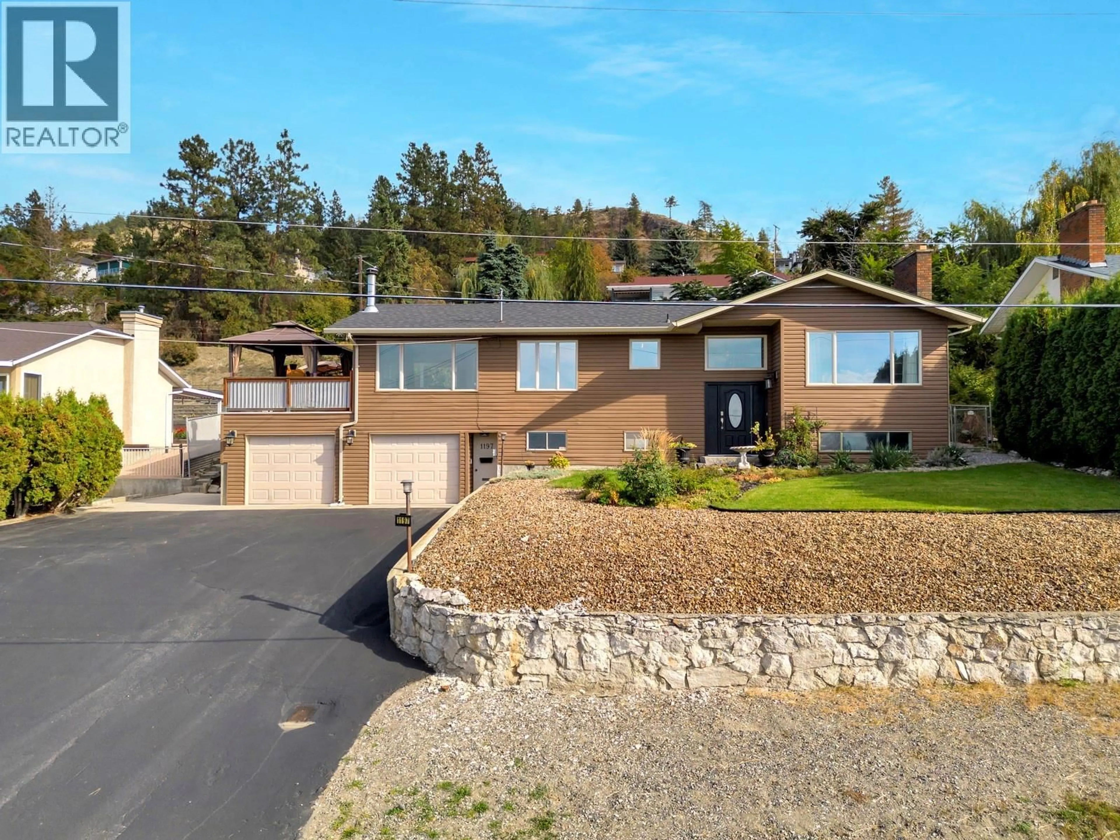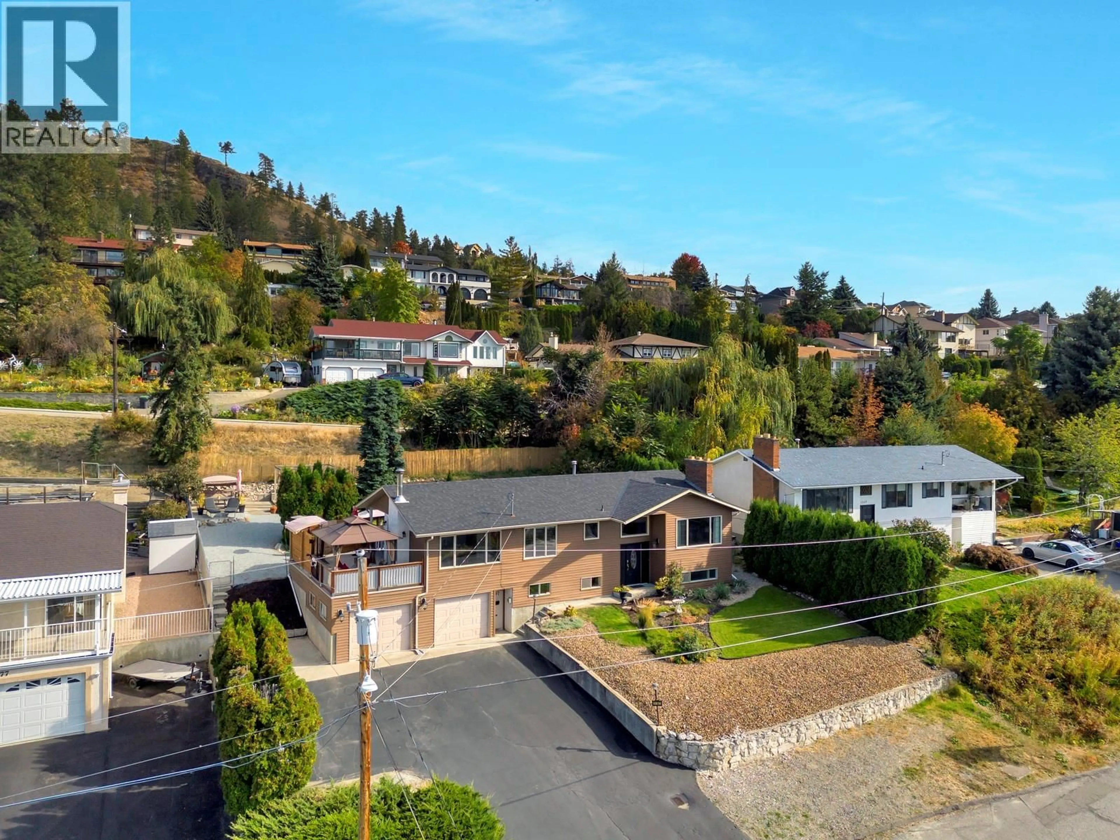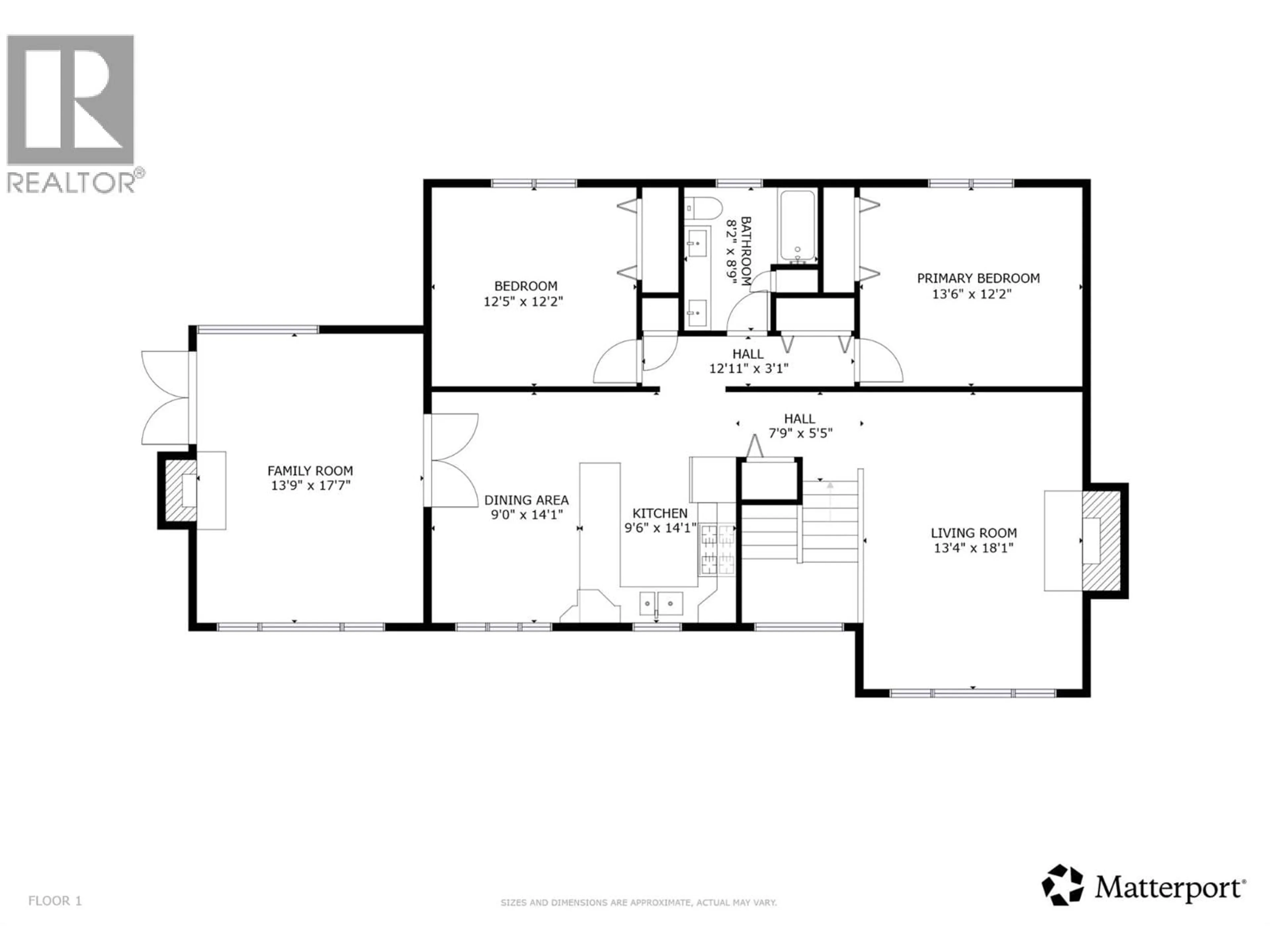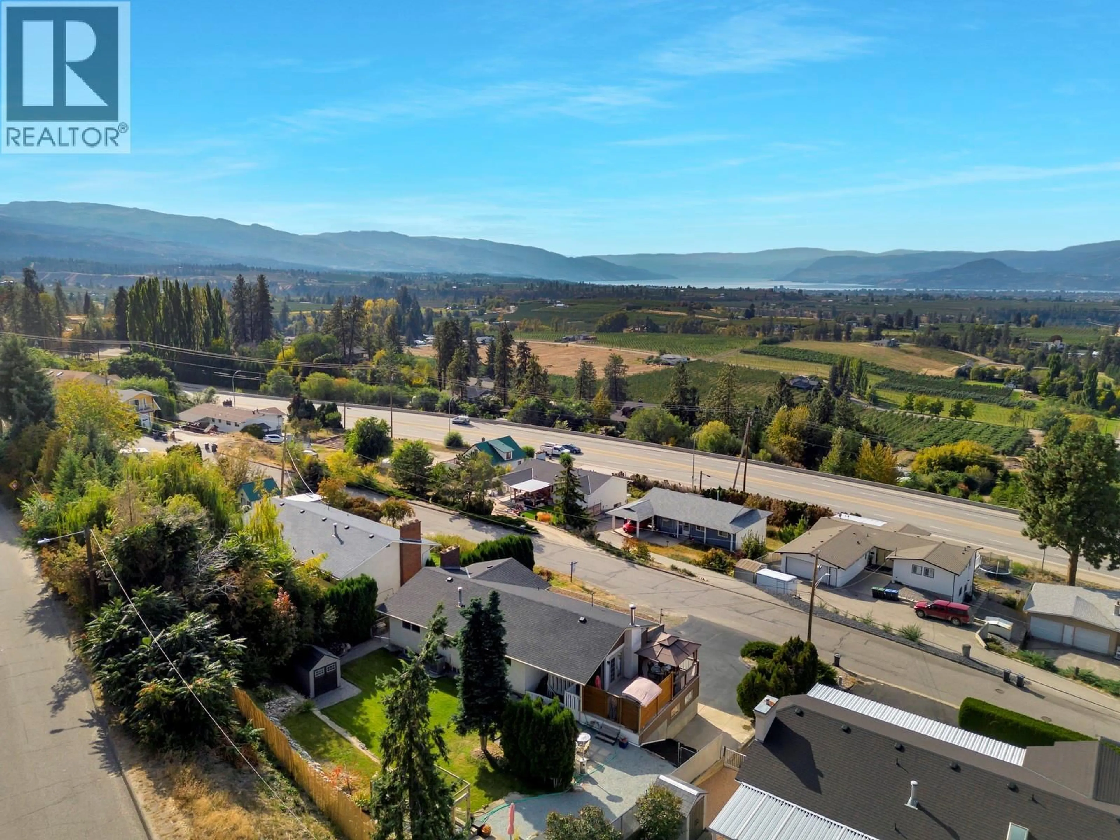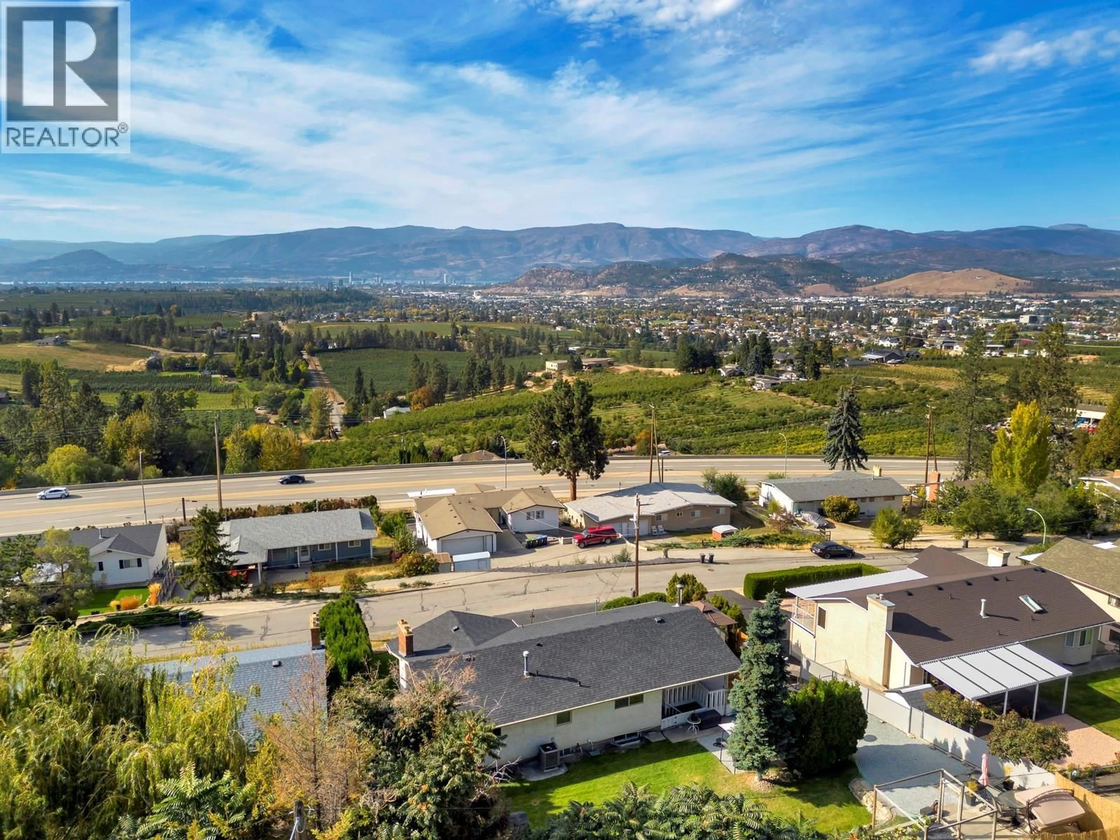1197 BENTIEN ROAD, Kelowna, British Columbia V1P1C7
Contact us about this property
Highlights
Estimated valueThis is the price Wahi expects this property to sell for.
The calculation is powered by our Instant Home Value Estimate, which uses current market and property price trends to estimate your home’s value with a 90% accuracy rate.Not available
Price/Sqft$357/sqft
Monthly cost
Open Calculator
Description
Perched above the valley, 1197 Bentien Road offers commanding panoramic views of the city, mountains and lake. You'll love the deck and multiple outdoor sitting areas plus a fully grassed backyard—perfect for kids, pets, gardening and alfresco entertaining. Thoughtfully updated and maintained inside, the main floor features an expanded layout with a living room, updated kitchen and a room for dining/ family that flows effortlessly to outdoor entertaining spaces; two bedrooms upstairs and a renovated bathroom provide comfortable living quarters. Downstairs there is a additional 2 bedrooms, a full bathroom and a recreation room, plus a built-in private sauna for relaxation and wellness. The home includes an oversized two-car garage and a large drive way, ample room for multiple vehicles plus a RV. Three wood-burning fireplaces add warmth and character throughout, and the flexible configuration accommodates families, guests, a home office or creative studio. Located in sought-after Black Mountain, this property pairs tranquil hillside living with closer-than-usual access to shopping, schools and amenities, offering move-in-ready comfort and generous outdoor space. Schedule a viewing to experience this property in person. (id:39198)
Property Details
Interior
Features
Basement Floor
Bedroom
11'7'' x 12'4''Recreation room
18'2'' x 12'10''Other
4'6'' x 7'1''Sauna
5'11'' x 6'7''Exterior
Parking
Garage spaces -
Garage type -
Total parking spaces 6
Property History
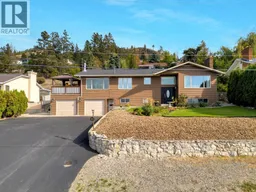 52
52
