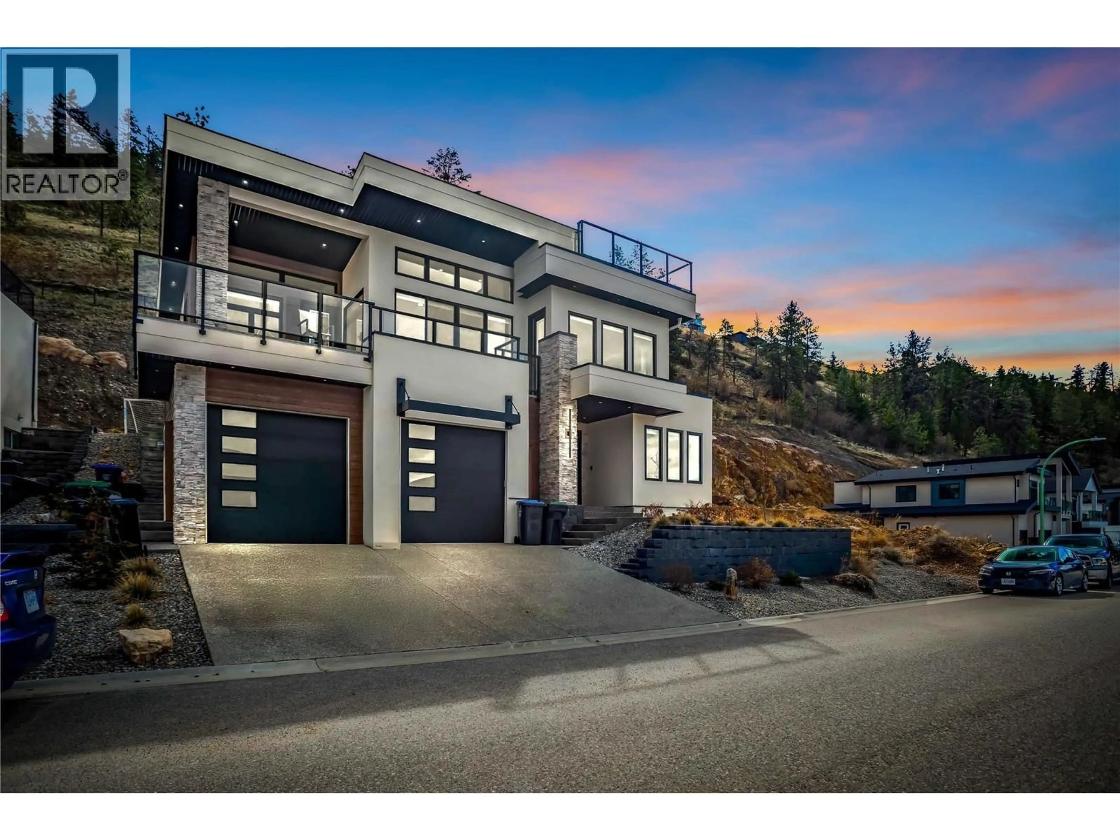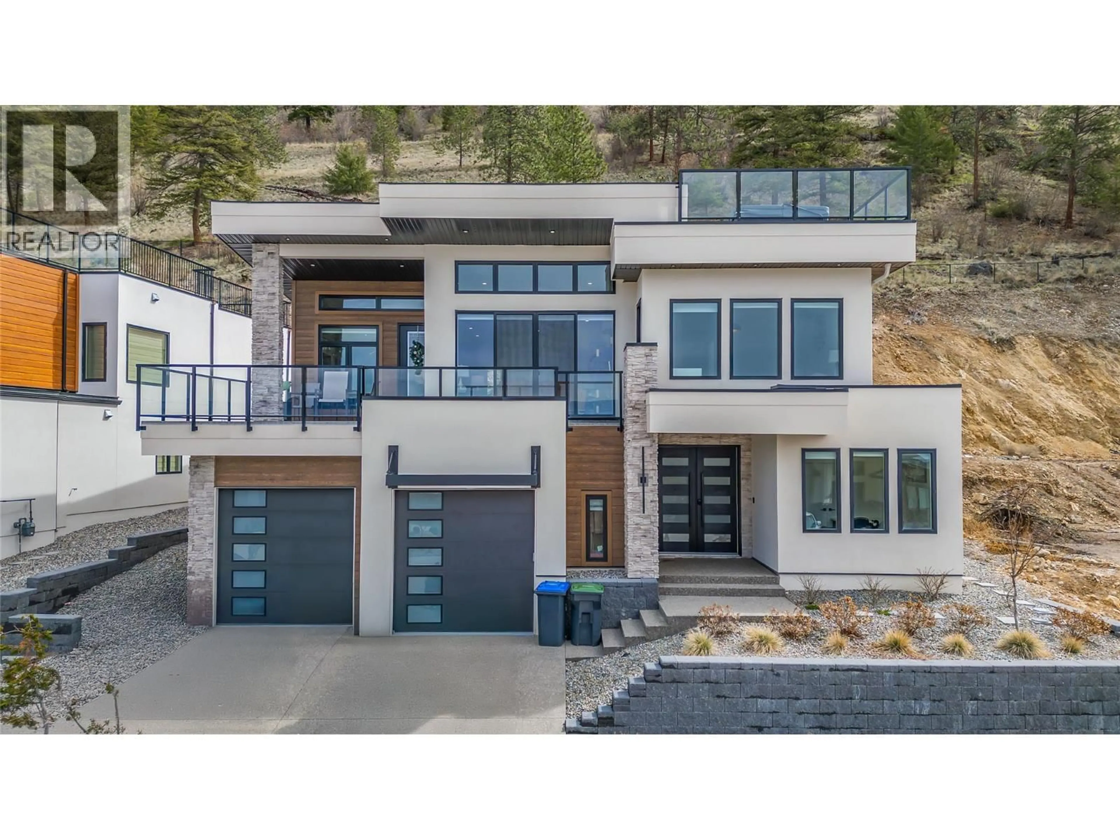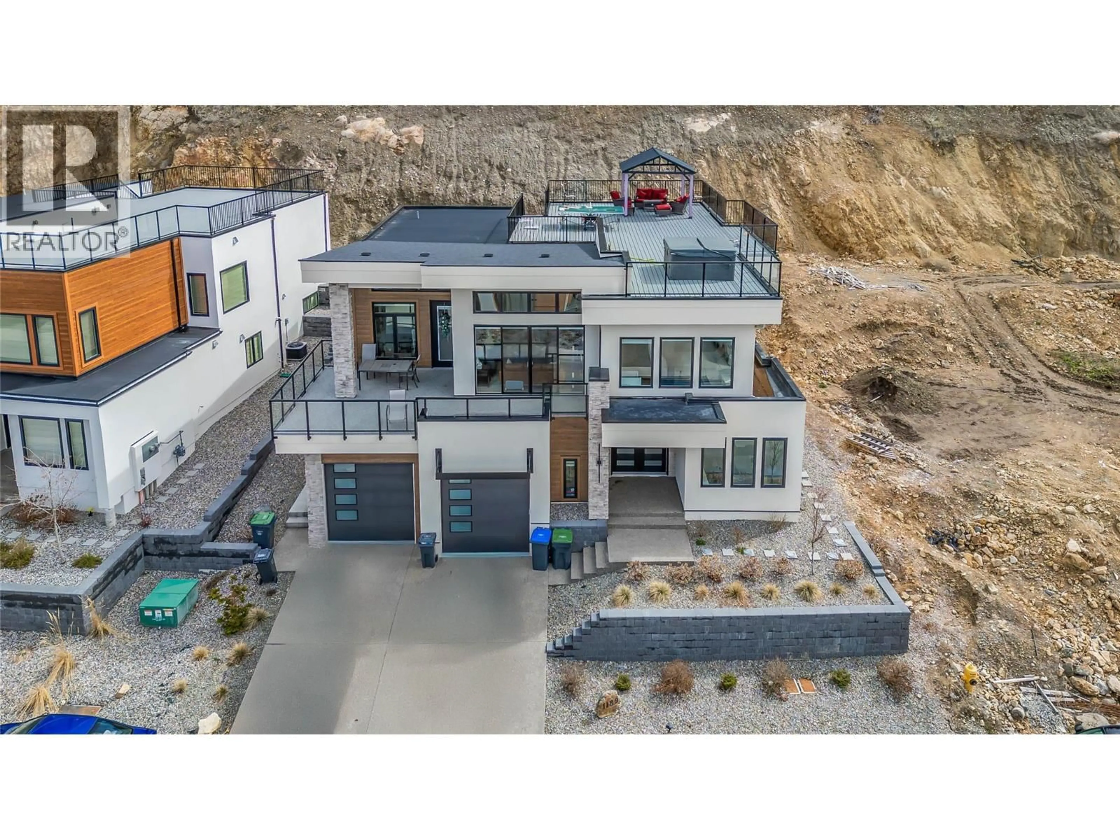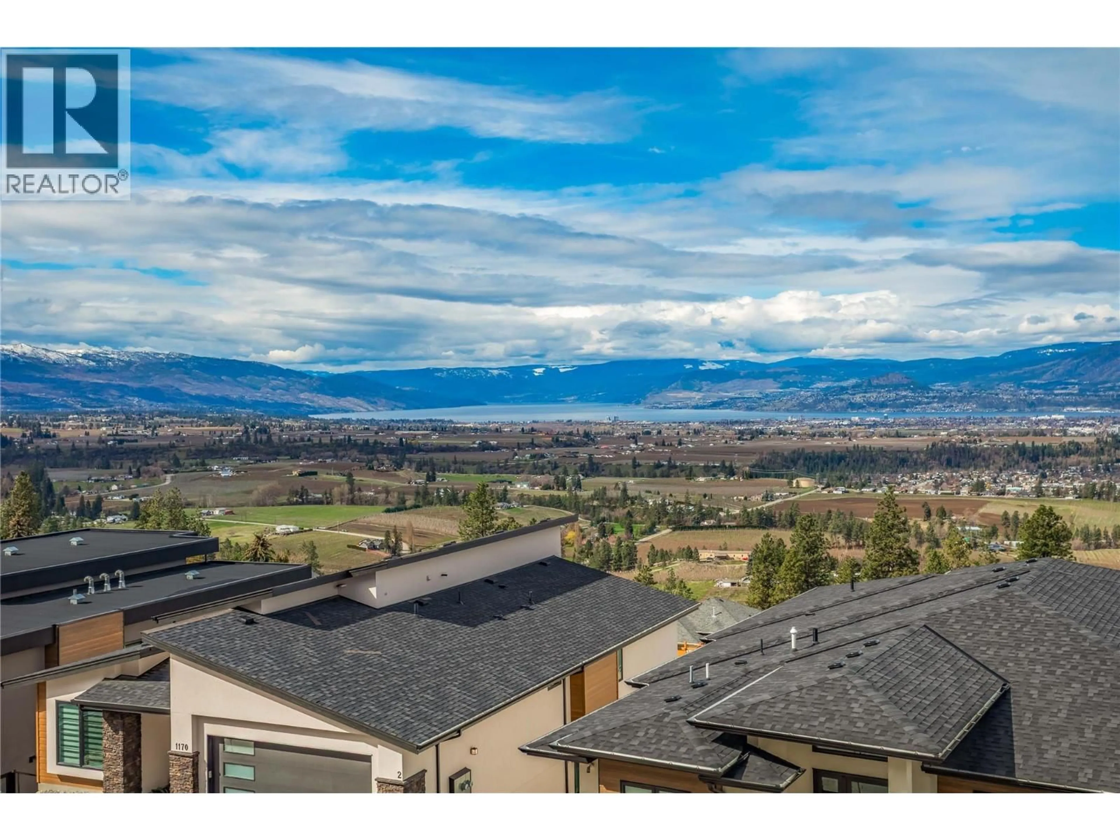1189 LONE PINE DRIVE, Kelowna, British Columbia V1P0A5
Contact us about this property
Highlights
Estimated valueThis is the price Wahi expects this property to sell for.
The calculation is powered by our Instant Home Value Estimate, which uses current market and property price trends to estimate your home’s value with a 90% accuracy rate.Not available
Price/Sqft$372/sqft
Monthly cost
Open Calculator
Description
Welcome to 1189 Lone Pine Drive! A beautiful home located in Lone Pine Estates, one of Black Mountain’s most desirable neighbourhoods known for its luxury homes, peaceful setting, and unbeatable Okanagan lifestyle. This impressive 7-bedroom, 4-bathroom residence offers 3,489 sqft of beautifully finished living space, designed for both comfort and style. The main home features bright, open-concept living areas, a modern kitchen perfect for family gatherings, and spacious bedrooms throughout. The layout is ideal for large families, while the self-contained 2-bedroom legal suite provides excellent mortgage helper income or private space for extended family. The crown jewel of this property is the rooftop patio, where you’ll experience breathtaking panoramic views of the valley, Okanagan Lake, and the downtown Kelowna skyline. It’s the ultimate spot for entertaining or relaxing while soaking in the beauty of the Okanagan. Situated in a prime location, just minutes from schools, golf, hiking trails, wineries, and all of Kelowna’s conveniences, this home offers the perfect blend of luxury, lifestyle, and location. (id:39198)
Property Details
Interior
Features
Main level Floor
Laundry room
11'6'' x 6'0''4pc Bathroom
Mud room
9'8'' x 5'4''Laundry room
8'6'' x 8'10''Exterior
Parking
Garage spaces -
Garage type -
Total parking spaces 4
Property History
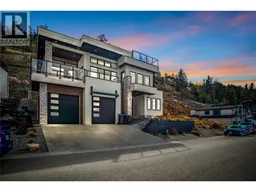 53
53
