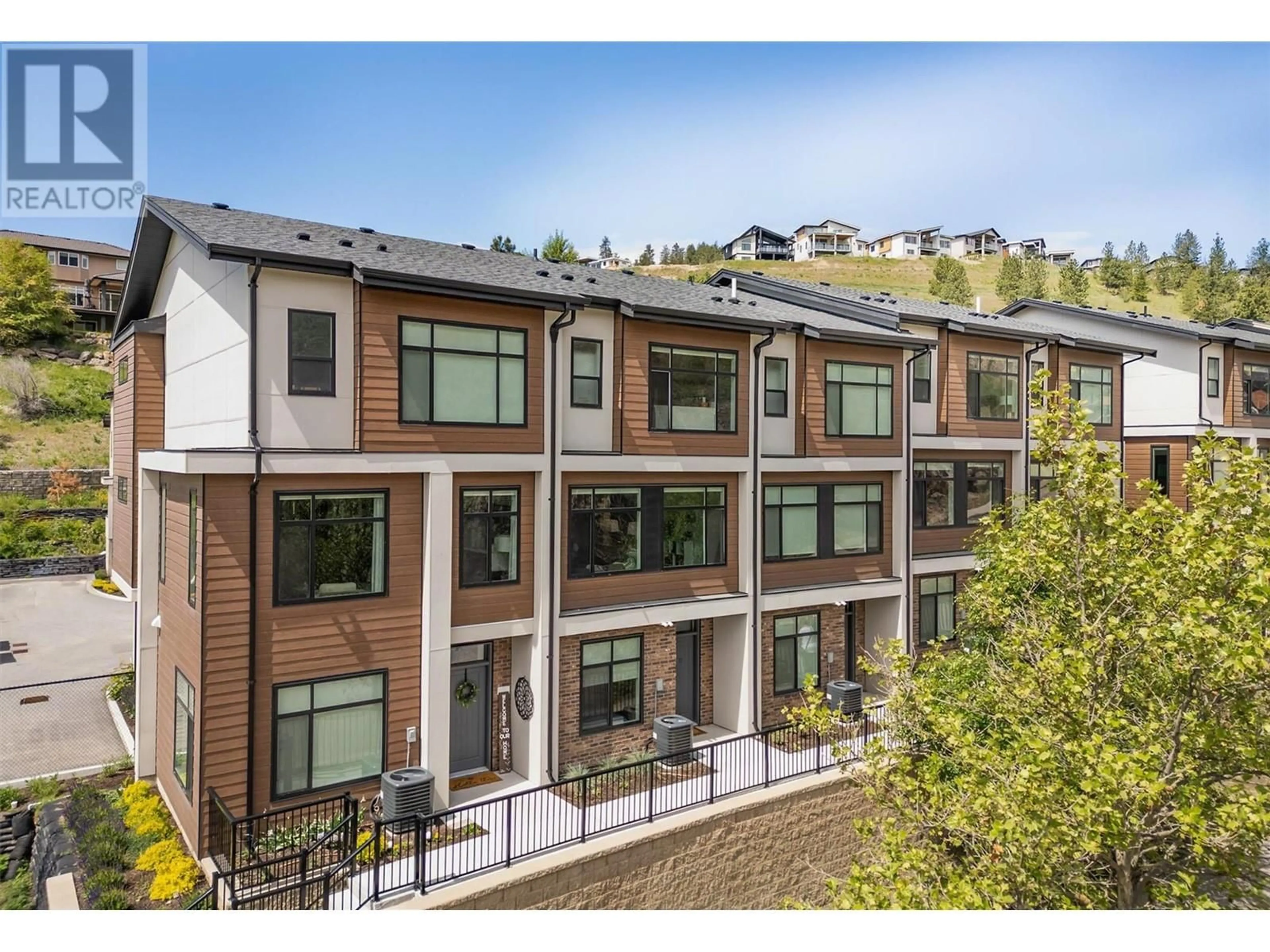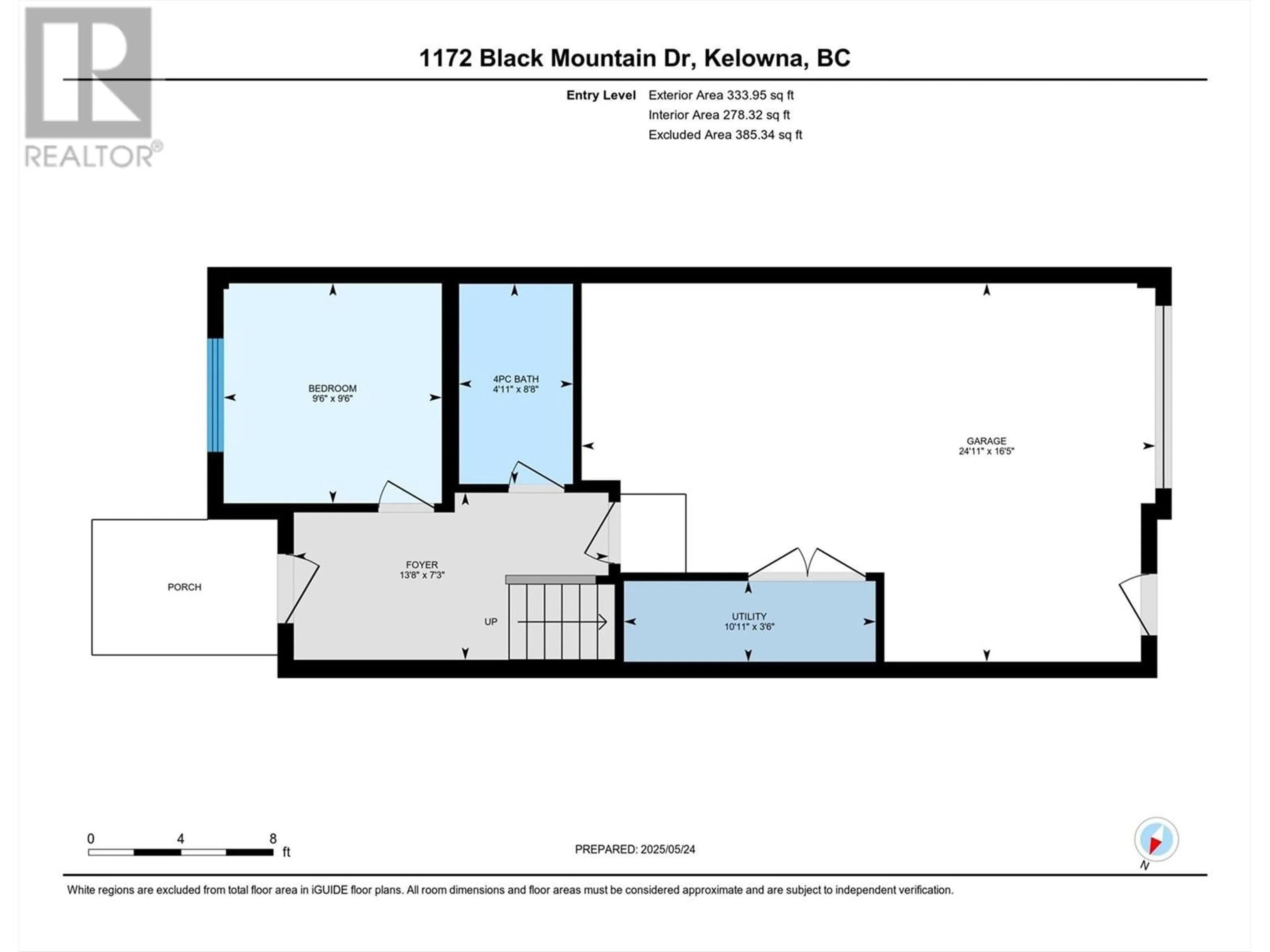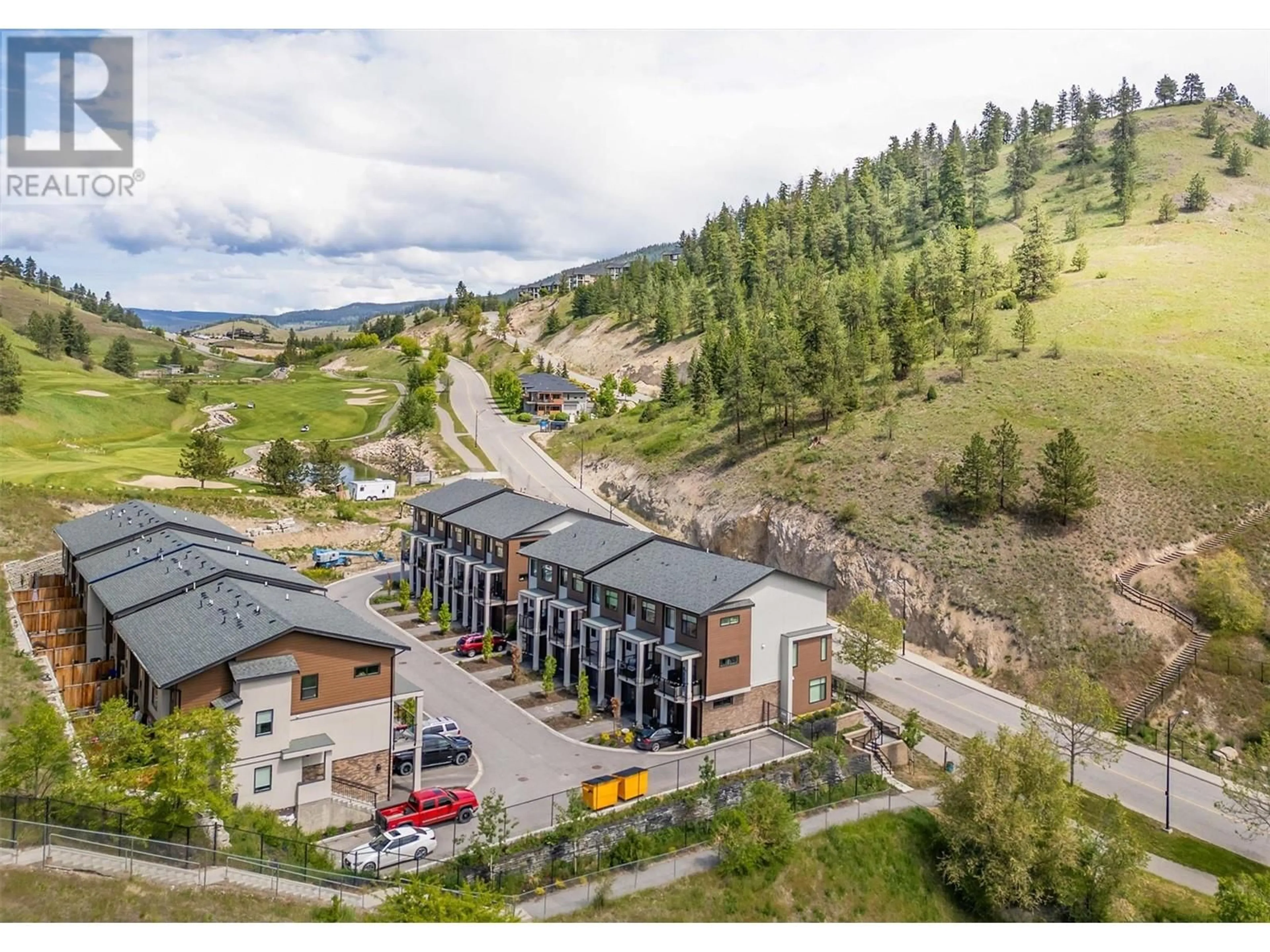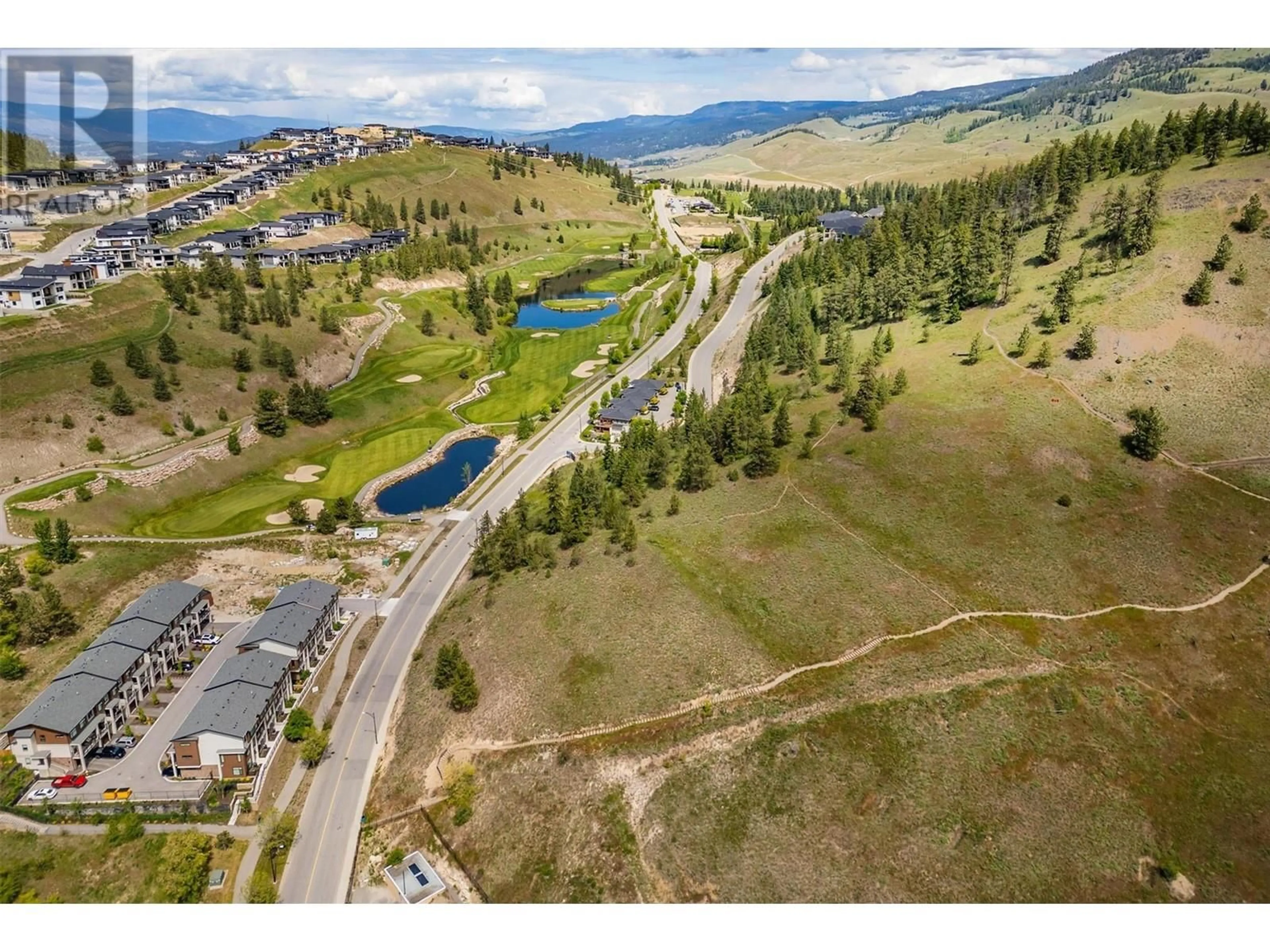1172 BLACK MOUNTAIN DRIVE, Kelowna, British Columbia V1P0A7
Contact us about this property
Highlights
Estimated ValueThis is the price Wahi expects this property to sell for.
The calculation is powered by our Instant Home Value Estimate, which uses current market and property price trends to estimate your home’s value with a 90% accuracy rate.Not available
Price/Sqft$426/sqft
Est. Mortgage$2,941/mo
Maintenance fees$311/mo
Tax Amount ()$3,074/yr
Days On Market3 days
Description
STYLISH AND SPACIOUS 4 BEDROOM / 3.5 BATHROOM TOWNHOME IN PICTURESQUE BLACK MOUNTAIN – Thoughtful design and high-quality finishes define the home, including premium laminate and tile flooring, a gourmet gas stove, quartz countertops, and white shaker cabinets—all in a contemporary color palette that complements any décor. Expansive picture windows frame the stunning views providing a tranquil retreat from the stresses of the day. Nestled in a natural setting with easy access to hiking trails, parks, golf course, and lovely landscapes, Black Mountain is perfectly situated for tranquility and convenience, with quick access to shopping, restaurants, schools, the airport and all essential amenities. Upstairs you’ll find the primary bedroom, 2 additional bedrooms and laundry. The luxurious primary bedroom is spacious and features lovely views, a large walk-in closet and ensuite with tiled shower. The lower level includes an additional bedroom and full bathroom, perfect for guests, an office, gym, or whatever you need. The extended-length garage provides room for any vehicle along with generous storage. Whether you’re entertaining guests, enjoying a quiet night in or outside on your covered deck, this home delivers a refined living experience with inviting spaces and beautiful craftsmanship in every detail. Don’t miss this gem—schedule your viewing today! (id:39198)
Property Details
Interior
Features
Lower level Floor
Other
16'5'' x 24'11''Utility room
3'6'' x 10'11''4pc Bathroom
4'11'' x 8'8''Bedroom
9'6'' x 9'6''Exterior
Parking
Garage spaces -
Garage type -
Total parking spaces 2
Condo Details
Inclusions
Property History
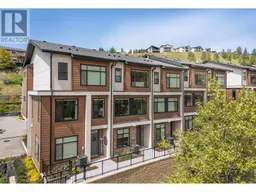 50
50
