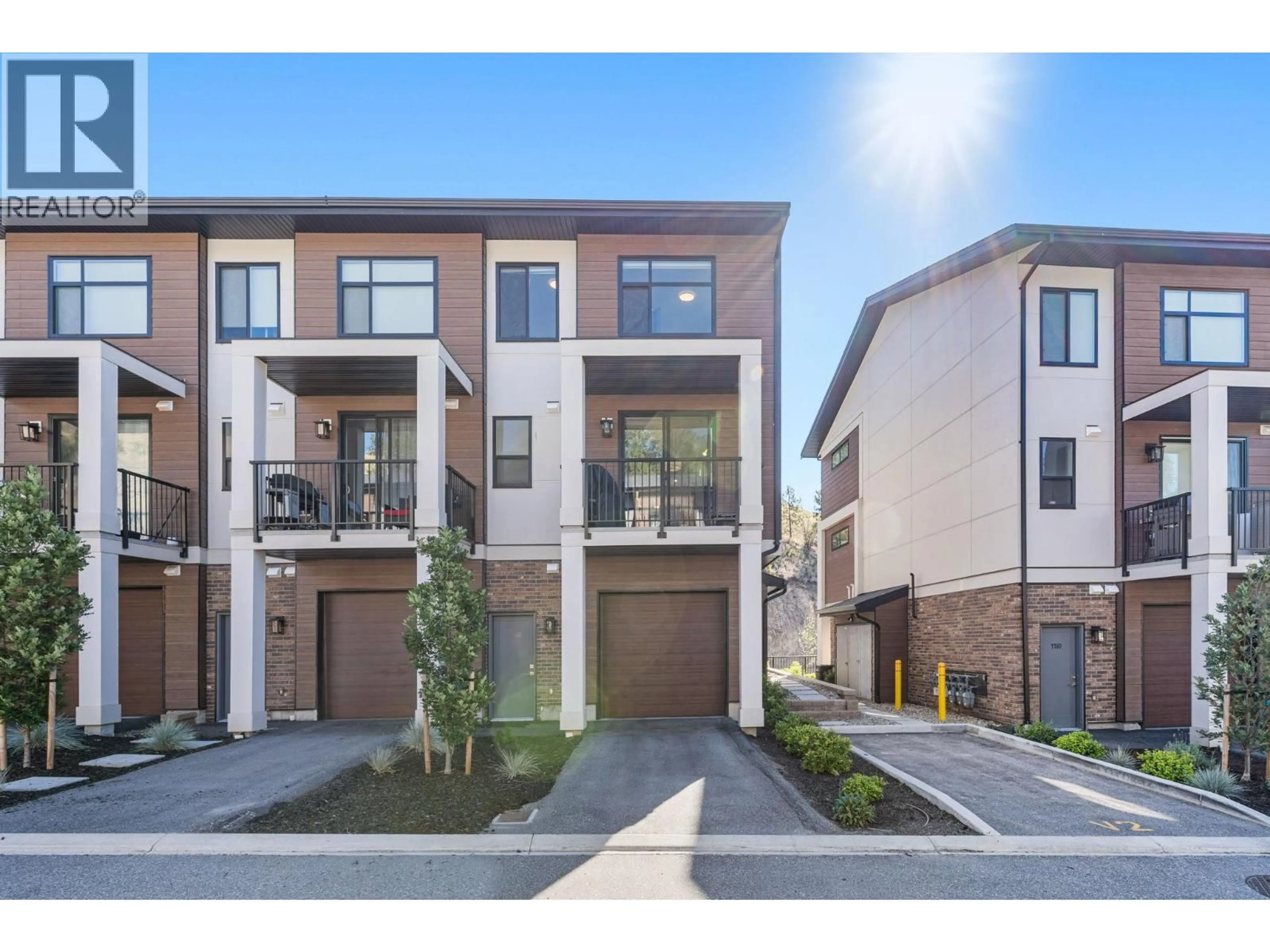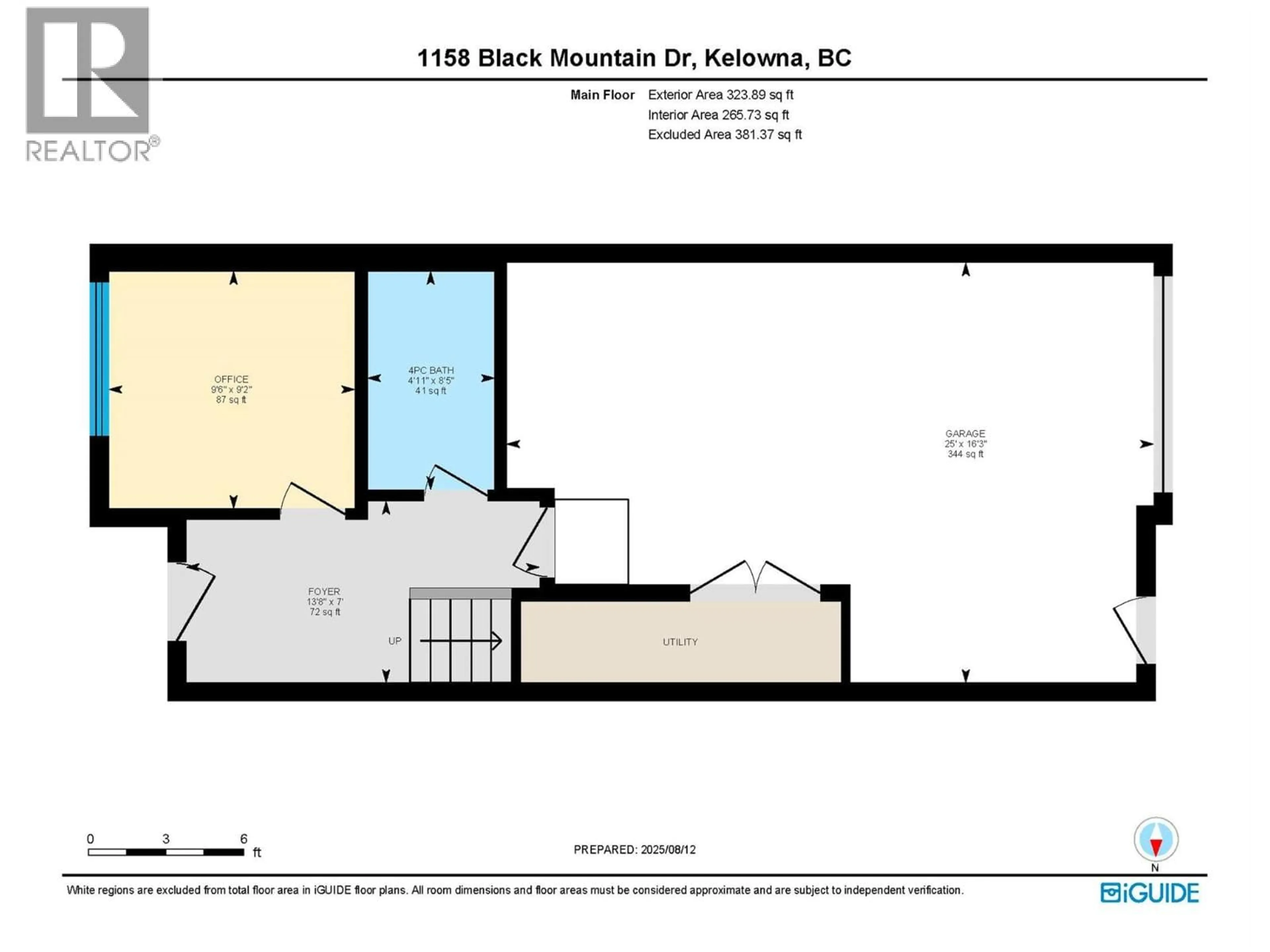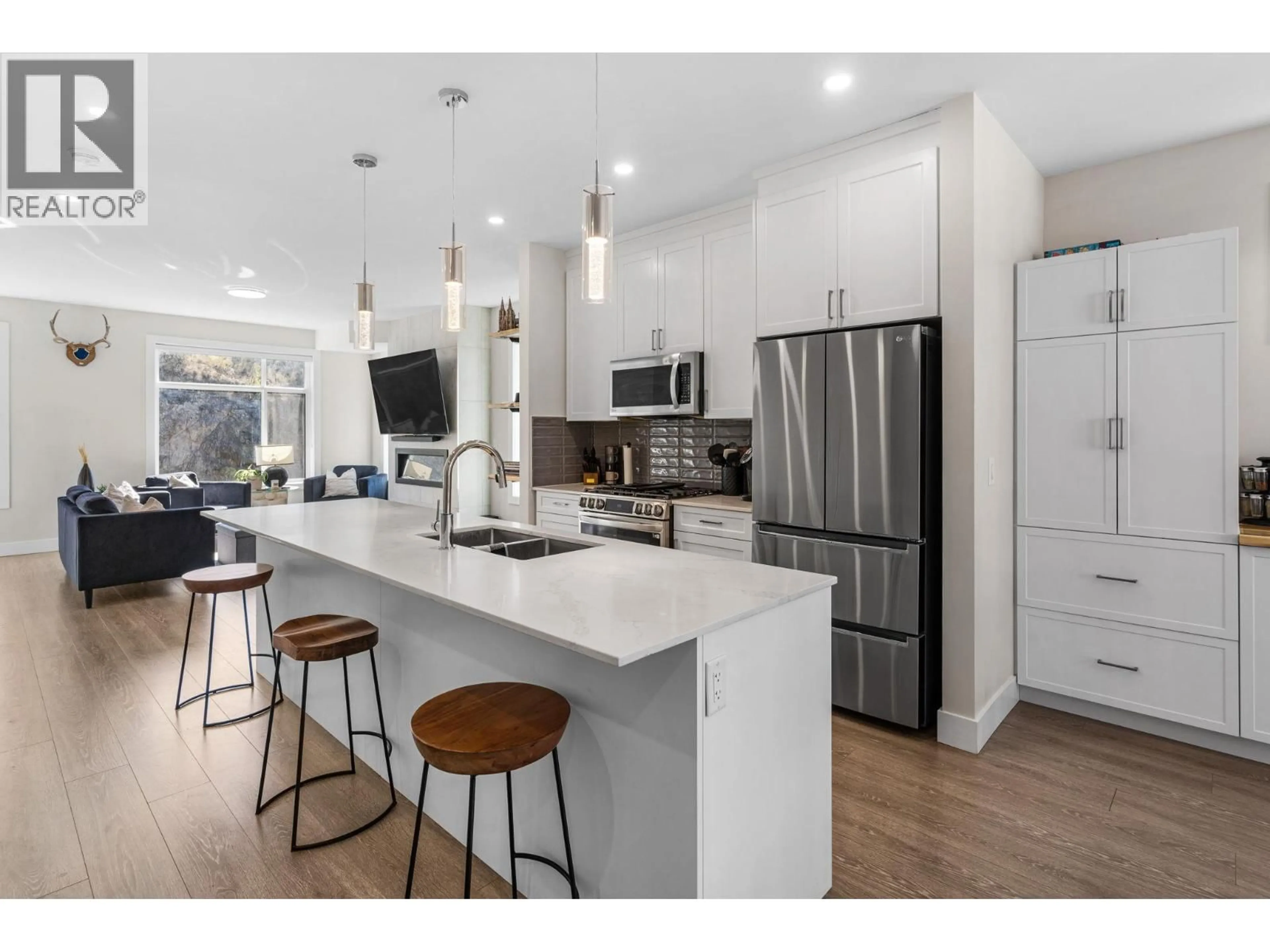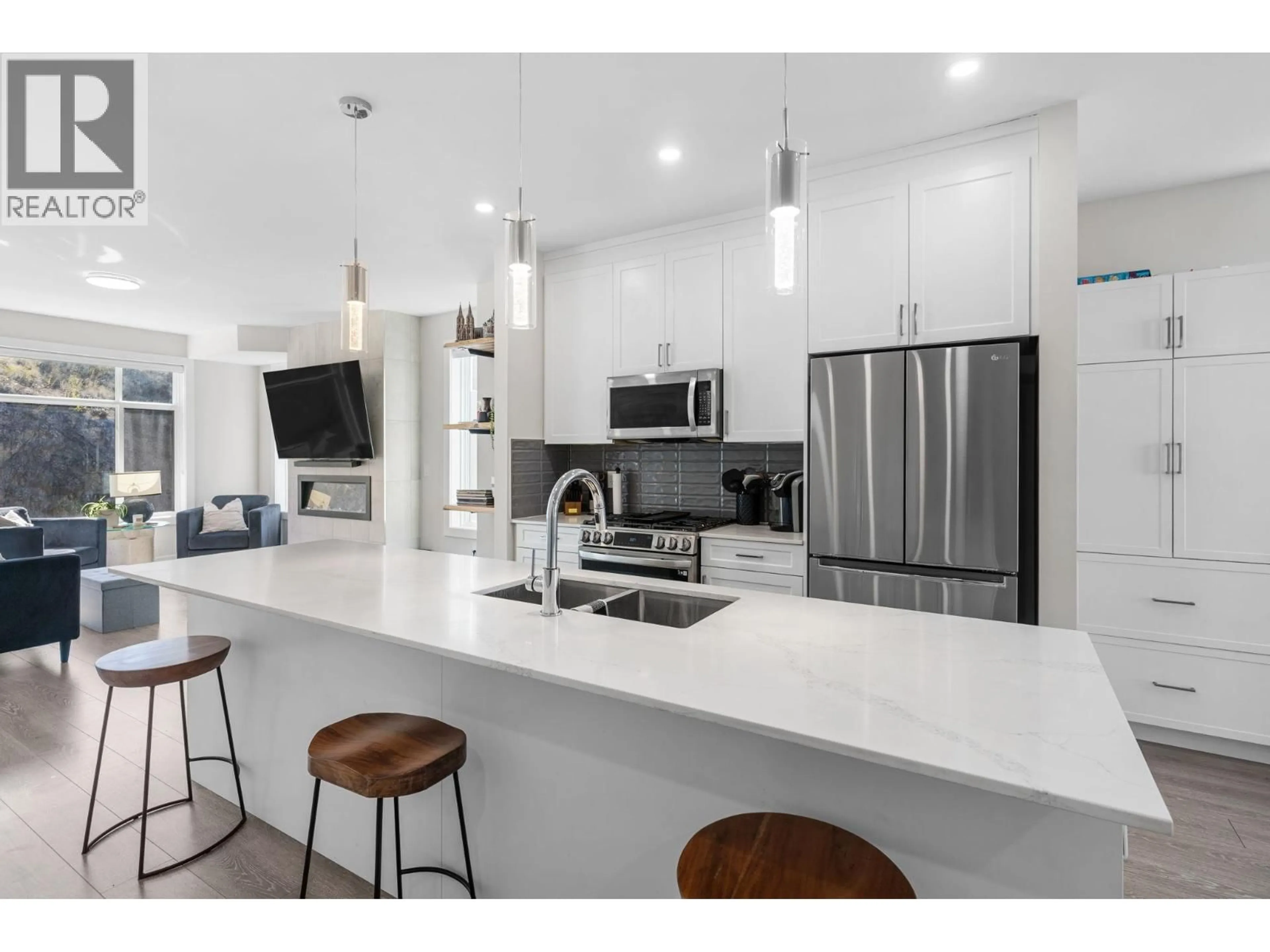1158 BLACK MOUNTAIN DRIVE, Kelowna, British Columbia V1P0A7
Contact us about this property
Highlights
Estimated valueThis is the price Wahi expects this property to sell for.
The calculation is powered by our Instant Home Value Estimate, which uses current market and property price trends to estimate your home’s value with a 90% accuracy rate.Not available
Price/Sqft$381/sqft
Monthly cost
Open Calculator
Description
Welcome to Ascend - a contemporary 4-bedroom, 3.5 bathroom townhouse located in the highly sought-after Black Mountain Golf Course community. Built in 2023, this modern multi-level home offers nearly 1,900 sq ft of thoughtfully designed living space across three floors, perfect for families or professionals seeking style, space, and convenience. The main level boasts a spacious open-concept layout with a bright living room, a sleek kitchen with modern finishes, and a generous dining area with access to the deck. Upstairs, you’ll find three bedrooms including a large primary suite with a private 3-piece ensuite. The lower level features a dedicated office space which could be another bedroom and additional full bathroom, perfect for remote work or guest stays. Enjoy central air conditioning, natural gas heating, and an attached garage. Located in a quiet, well-managed strata with a low monthly fee, this home is close to parks, walking distance to school, and offers quick access to Hwy 33. (id:39198)
Property Details
Interior
Features
Lower level Floor
Foyer
13'8'' x 7'4pc Bathroom
4'11'' x 8'5''Bedroom
9'6'' x 9'2''Exterior
Parking
Garage spaces -
Garage type -
Total parking spaces 1
Condo Details
Inclusions
Property History
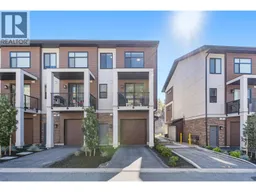 42
42
