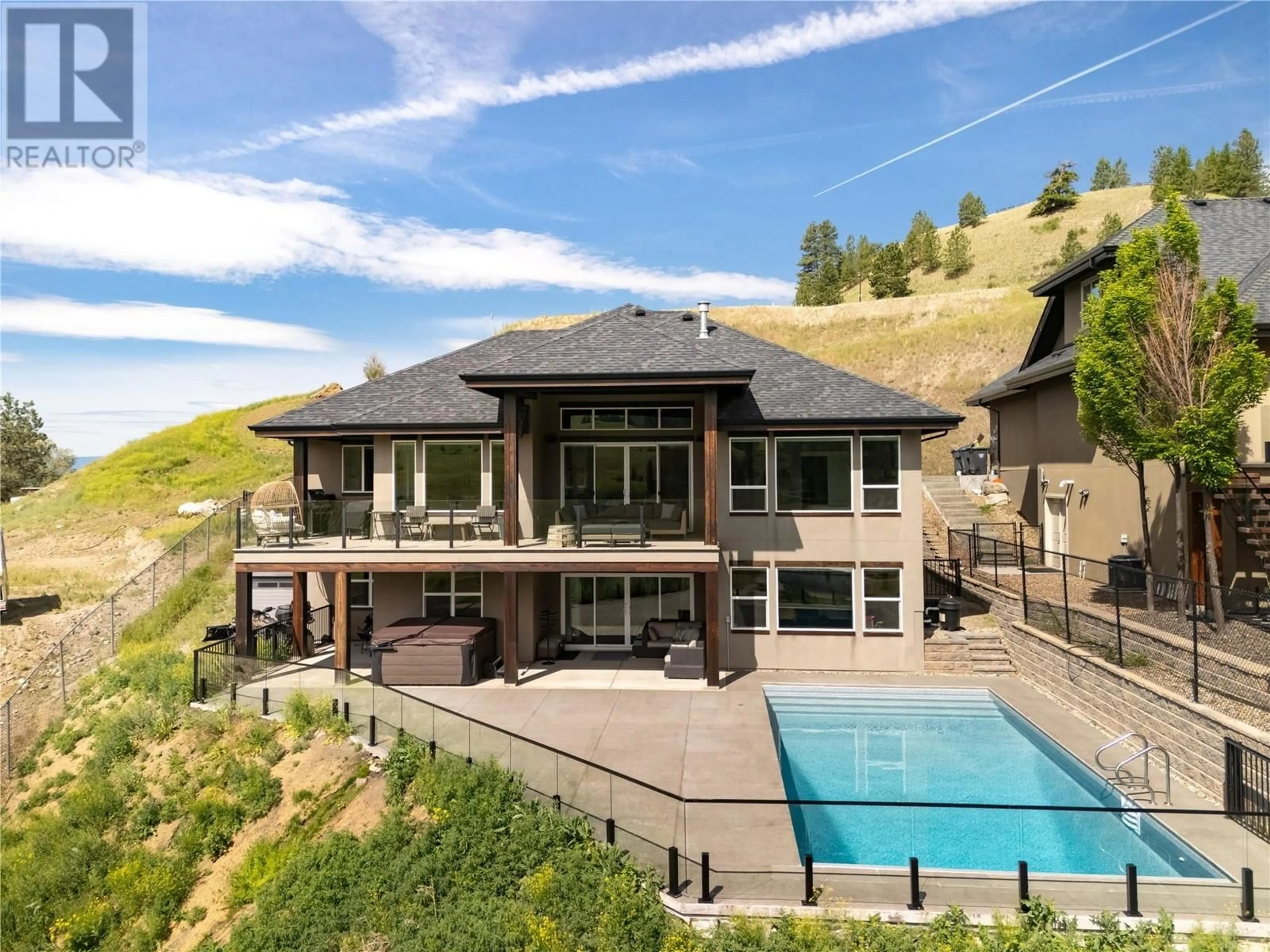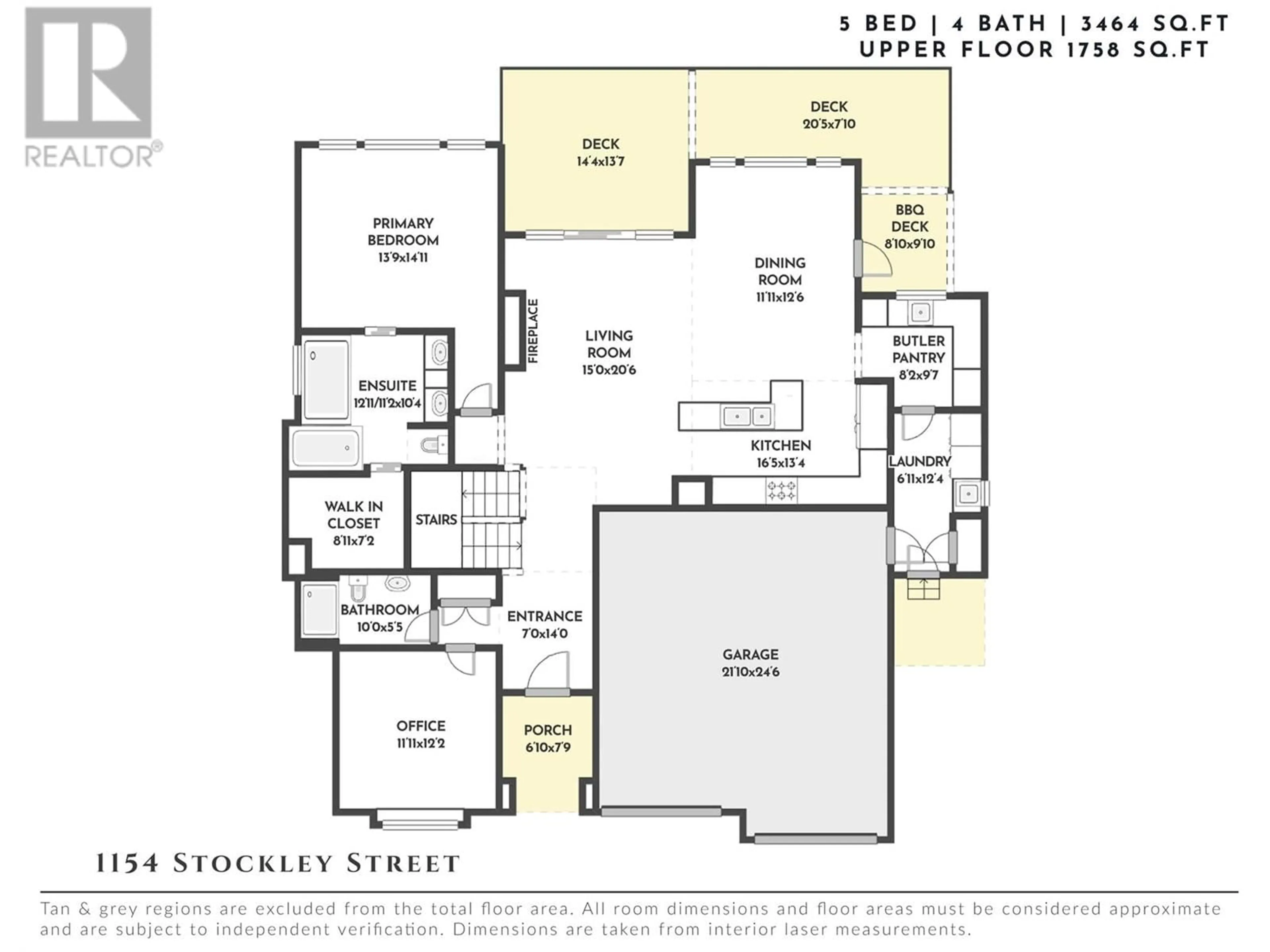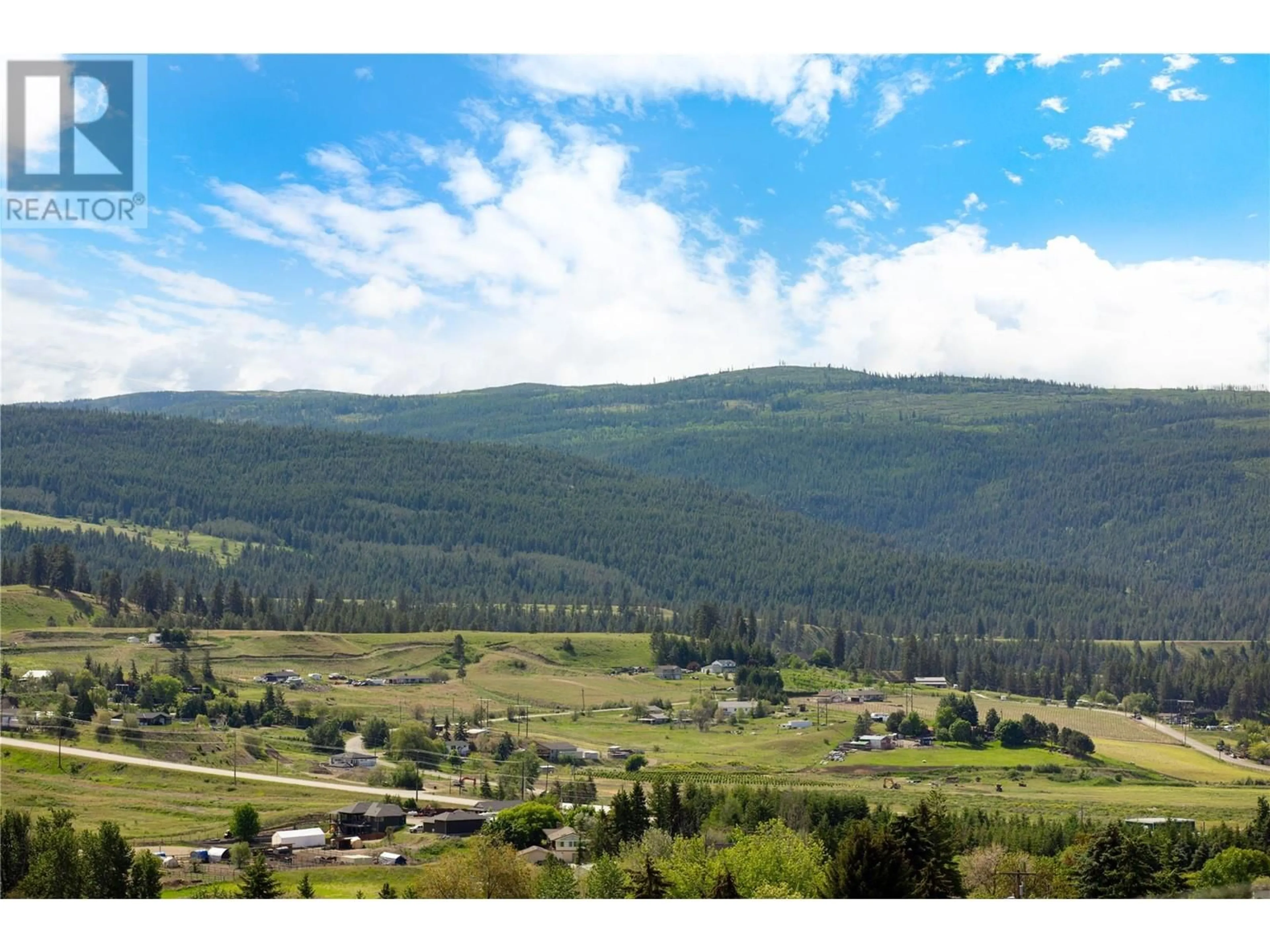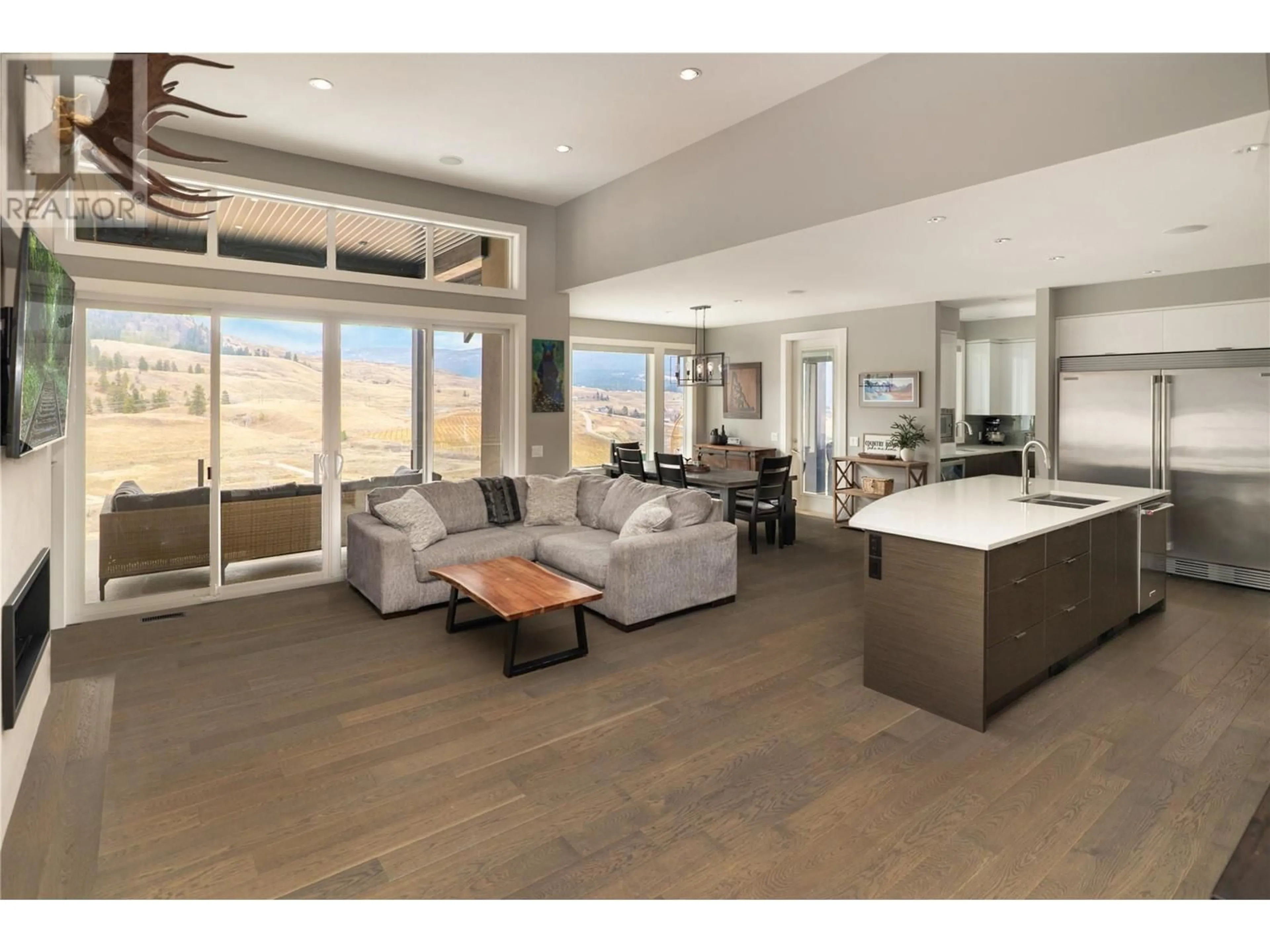1154 STOCKLEY STREET, Kelowna, British Columbia V1P1R6
Contact us about this property
Highlights
Estimated valueThis is the price Wahi expects this property to sell for.
The calculation is powered by our Instant Home Value Estimate, which uses current market and property price trends to estimate your home’s value with a 90% accuracy rate.Not available
Price/Sqft$461/sqft
Monthly cost
Open Calculator
Description
Perched at the end of a quiet cul-de-sac, this stunning home offers sweeping valley views, elegant design & an incredible floor plan. Expansive windows flood the interior with natural light, seamlessly blending indoor & outdoor living. A brand new heated 32x16 saltwater pool, custom-built pool deck & hot tub create the ultimate backyard retreat, perfect for relaxing or entertaining. The bright, open-concept kitchen is a chef’s dream. Professionally designed & featured by Norelco with a large island, top-tier appliances & soft-close cabinetry. The living area showcases a floor-to-ceiling natural textured fireplace & opens to a spacious deck, where breathtaking views set the scene for unforgettable moments. A full butlers pantry & well-placed laundry room lead to a dog run, which doubles as RV parking (with sani dump). The primary suite is a serene escape with a walk-in closet & spa-inspired ensuite, while a second bedroom & full bathroom complete the main level. Downstairs, the versatile family room offers endless possibilities with a wet bar/summer kitchen, ideal for hosting or a potential in-law or guest suite. A recreation space, ample storage & direct backyard access enhance functionality, while three additional bedrooms—including one with an ensuite—& a full bath provide plenty of space for family or guests. With unmatched privacy, luxurious outdoor amenities & Black Mountain Golf course steps away, this home offers a rare opportunity to embrace the Okanagan lifestyle. (id:39198)
Property Details
Interior
Features
Lower level Floor
Full ensuite bathroom
8'2'' x 8'3''Bedroom
12'0'' x 11'5''Bedroom
15'4'' x 11'6''Bedroom
113'4'' x 11'11''Exterior
Features
Parking
Garage spaces -
Garage type -
Total parking spaces 7
Property History
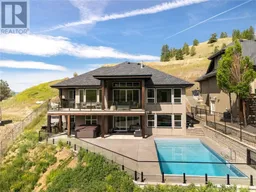 54
54
